$4,249,900 - 4035 Sneed Rd, Nashville
- 5
- Bedrooms
- 6
- Baths
- 7,805
- SQ. Feet
- 0.55
- Acres
Discover unparalleled luxury in the heart of Green Hills. This home redefines upscale living with its distinguished architecture, custom-crafted interior, and resort-style private amenities. The gourmet kitchen features a six-burner Wolf stove and griddle, complemented by a butler’s pantry perfect for any chef. The primary suite offers a serene retreat with a fireplace, sitting area, and a private bath, complete with a soaking tub and massive walk-in shower featuring four shower heads. The expansive, open floor plan is ideal for entertaining, seamlessly blending indoor and outdoor living. A temperature-controlled wine room is just steps away, perfect for effortless hosting. Picture yourself enjoying morning coffee on the screened-in back patio or hosting summer barbecues in the outdoor kitchen. Remote controlled retractable screens and built in heaters make it a true 3-seasons porch. Upstairs, you’ll find three additional bedrooms, each with a private bath and walk-in closet, a large media room with a kitchenette for family movie nights, a home office, and a separate hobby/flex space. For added convenience, there's a laundry room on each level. This home offers more than just a place to live—it's a lifestyle of elegance, comfort, and sophistication. Builder has pool sub-contractor on standby if buyers want to add a pool in the back yard. Pool cost is not reflected in the list price.
Essential Information
-
- MLS® #:
- 2819520
-
- Price:
- $4,249,900
-
- Bedrooms:
- 5
-
- Bathrooms:
- 6.00
-
- Full Baths:
- 5
-
- Half Baths:
- 2
-
- Square Footage:
- 7,805
-
- Acres:
- 0.55
-
- Year Built:
- 2024
-
- Type:
- Residential
-
- Sub-Type:
- Single Family Residence
-
- Status:
- Active
Community Information
-
- Address:
- 4035 Sneed Rd
-
- Subdivision:
- Green Hills
-
- City:
- Nashville
-
- County:
- Davidson County, TN
-
- State:
- TN
-
- Zip Code:
- 37215
Amenities
-
- Utilities:
- Water Available
-
- Parking Spaces:
- 3
-
- # of Garages:
- 3
-
- Garages:
- Garage Faces Side
Interior
-
- Interior Features:
- Built-in Features, Ceiling Fan(s), Entrance Foyer, Extra Closets, Open Floorplan, Pantry, Primary Bedroom Main Floor
-
- Appliances:
- Double Oven, Built-In Gas Range, Dishwasher, Disposal, Microwave, Refrigerator
-
- Heating:
- Heat Pump
-
- Cooling:
- Central Air, Electric
-
- Fireplace:
- Yes
-
- # of Fireplaces:
- 3
-
- # of Stories:
- 2
Exterior
-
- Construction:
- Brick, Stone
School Information
-
- Elementary:
- Julia Green Elementary
-
- Middle:
- John Trotwood Moore Middle
-
- High:
- Hillsboro Comp High School
Additional Information
-
- Date Listed:
- April 27th, 2025
-
- Days on Market:
- 18
Listing Details
- Listing Office:
- Keller Williams Realty
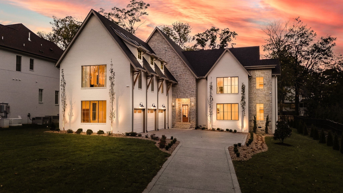
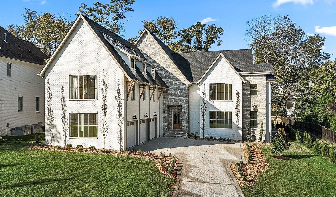
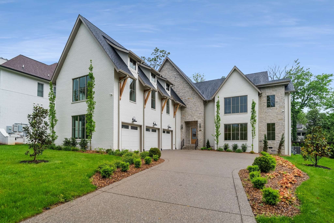
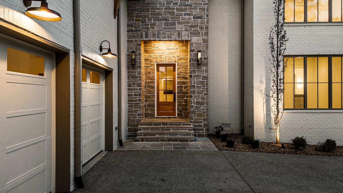
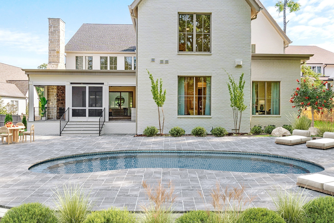
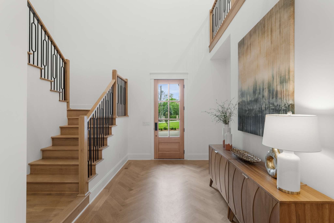

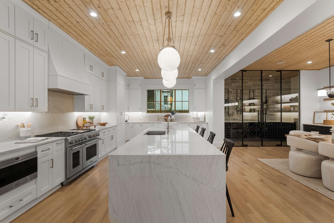

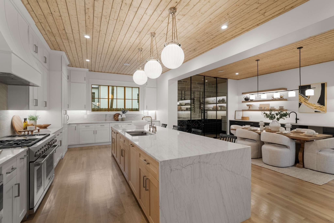
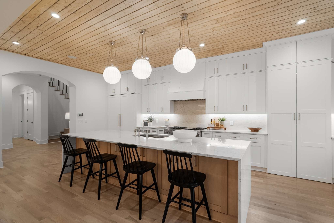
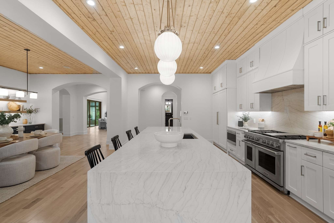
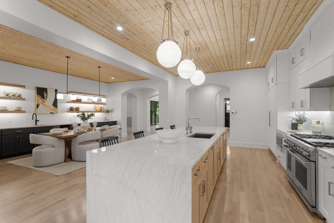
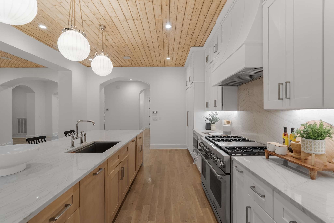
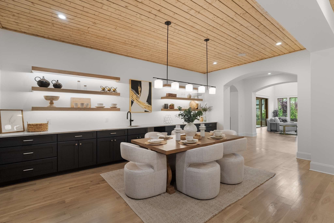
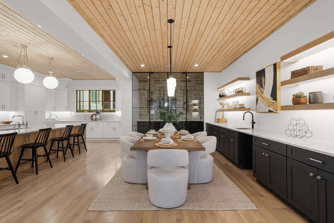
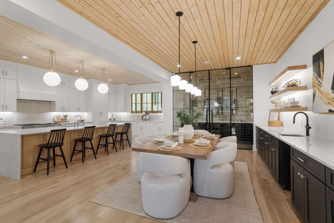
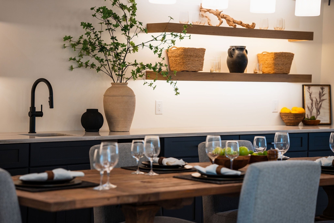
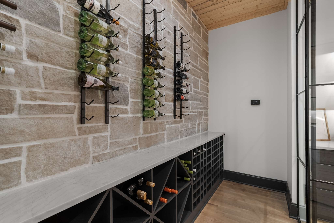
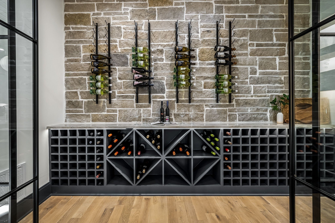
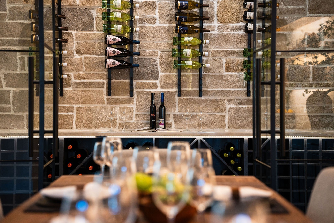
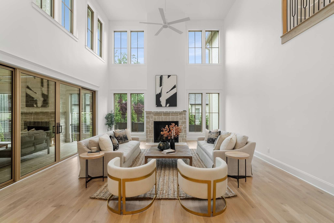

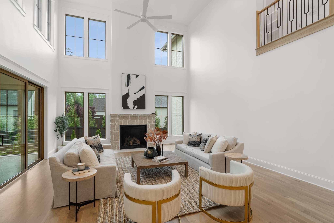
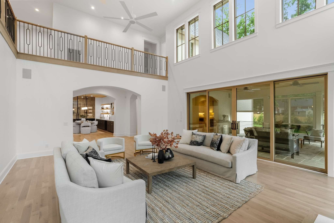

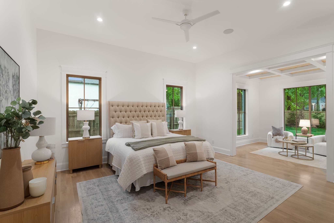
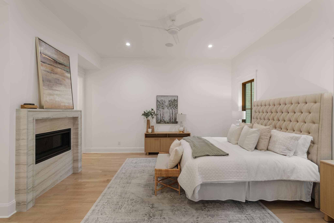
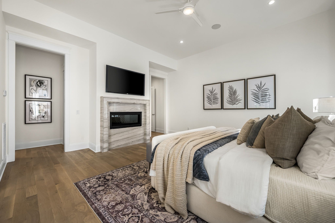
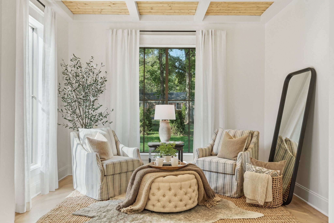
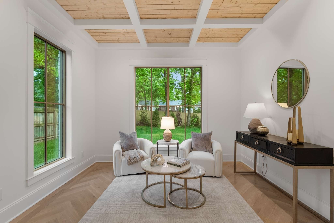
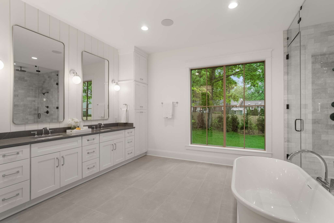
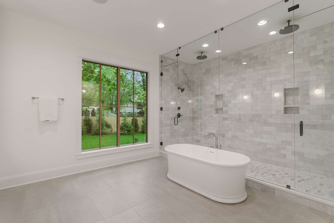
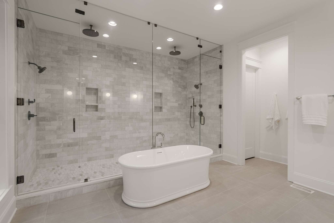
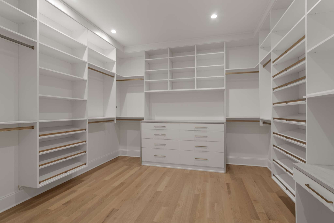
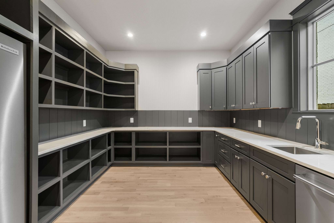
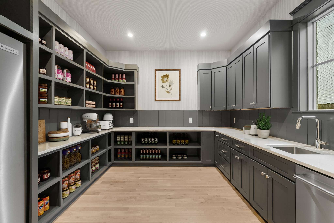
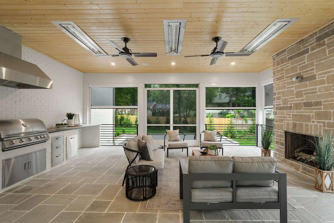
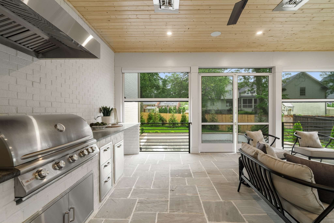


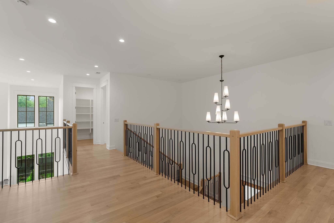
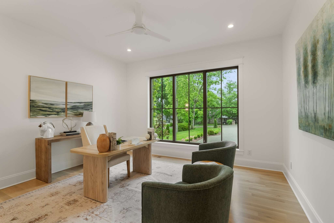
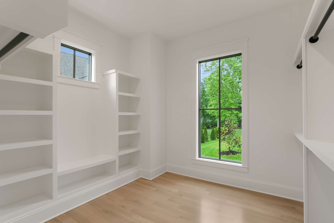
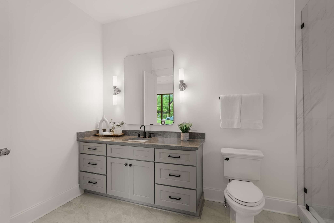
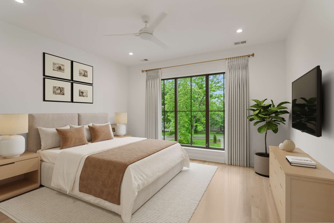
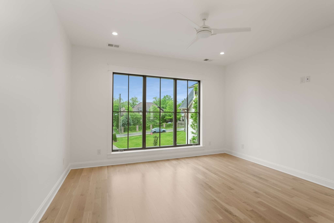
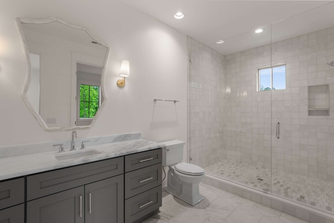
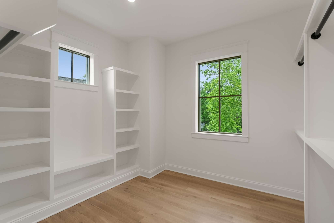
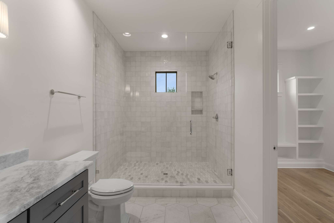
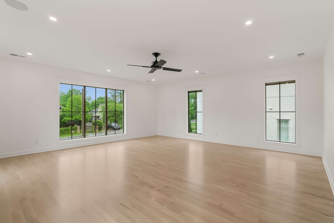
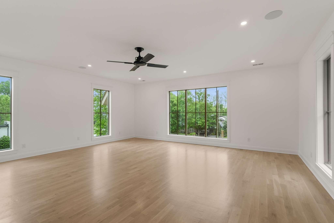
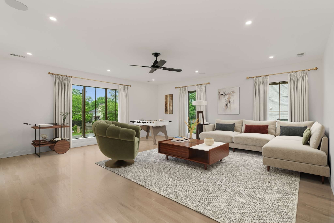
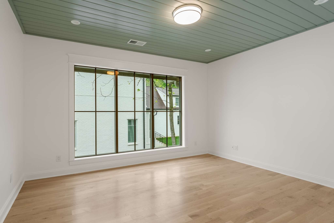
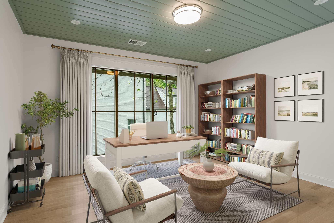
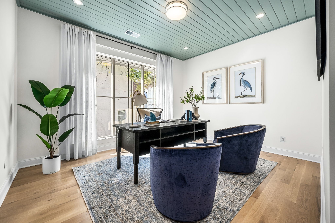
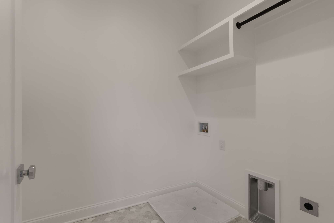
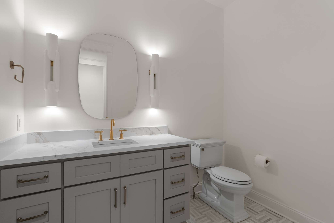
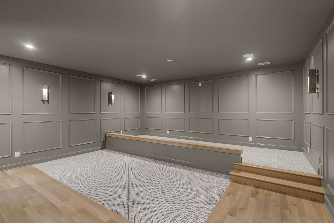
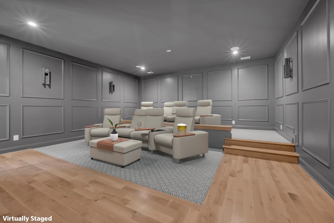
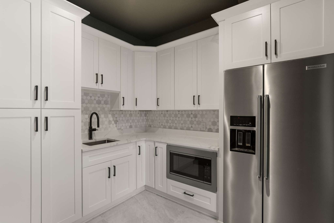
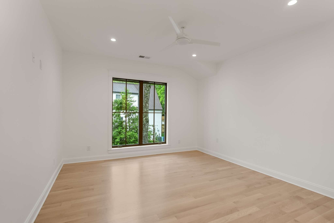
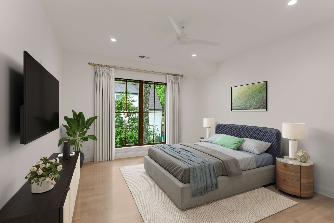

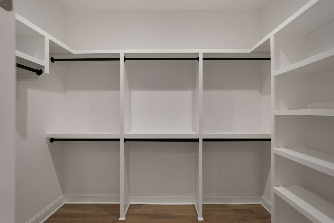
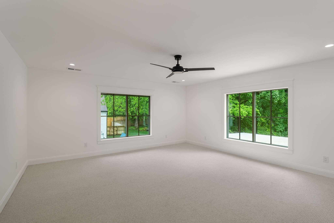
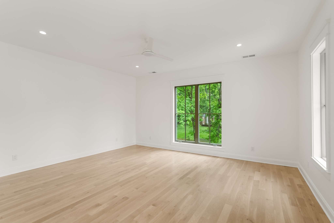
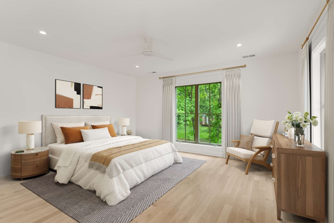
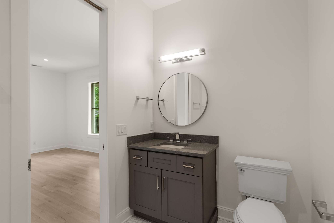
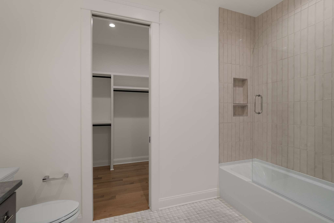
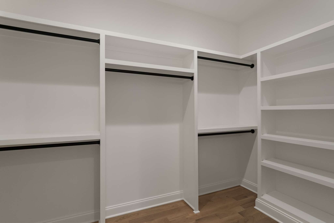
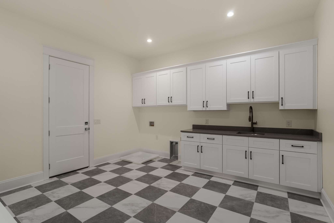
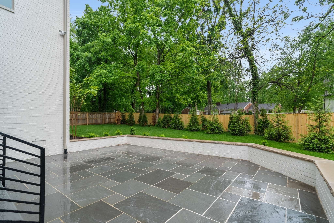
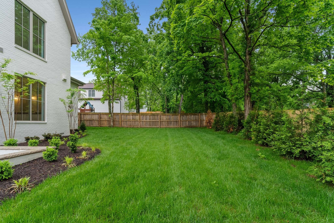
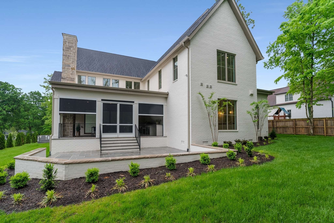
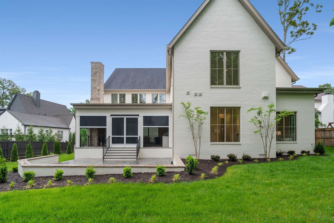

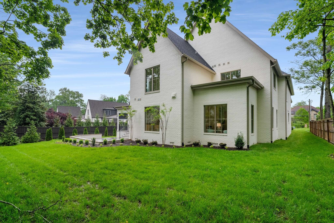
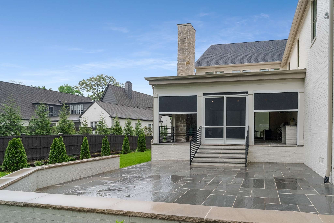


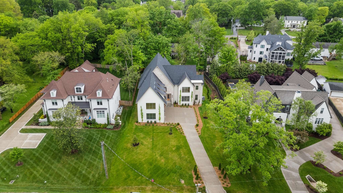
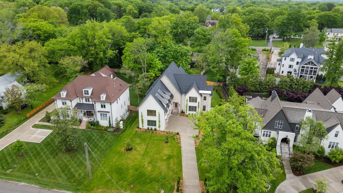
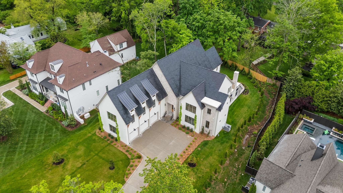

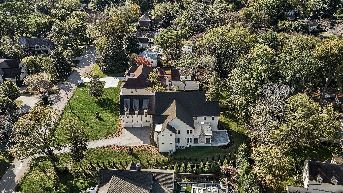
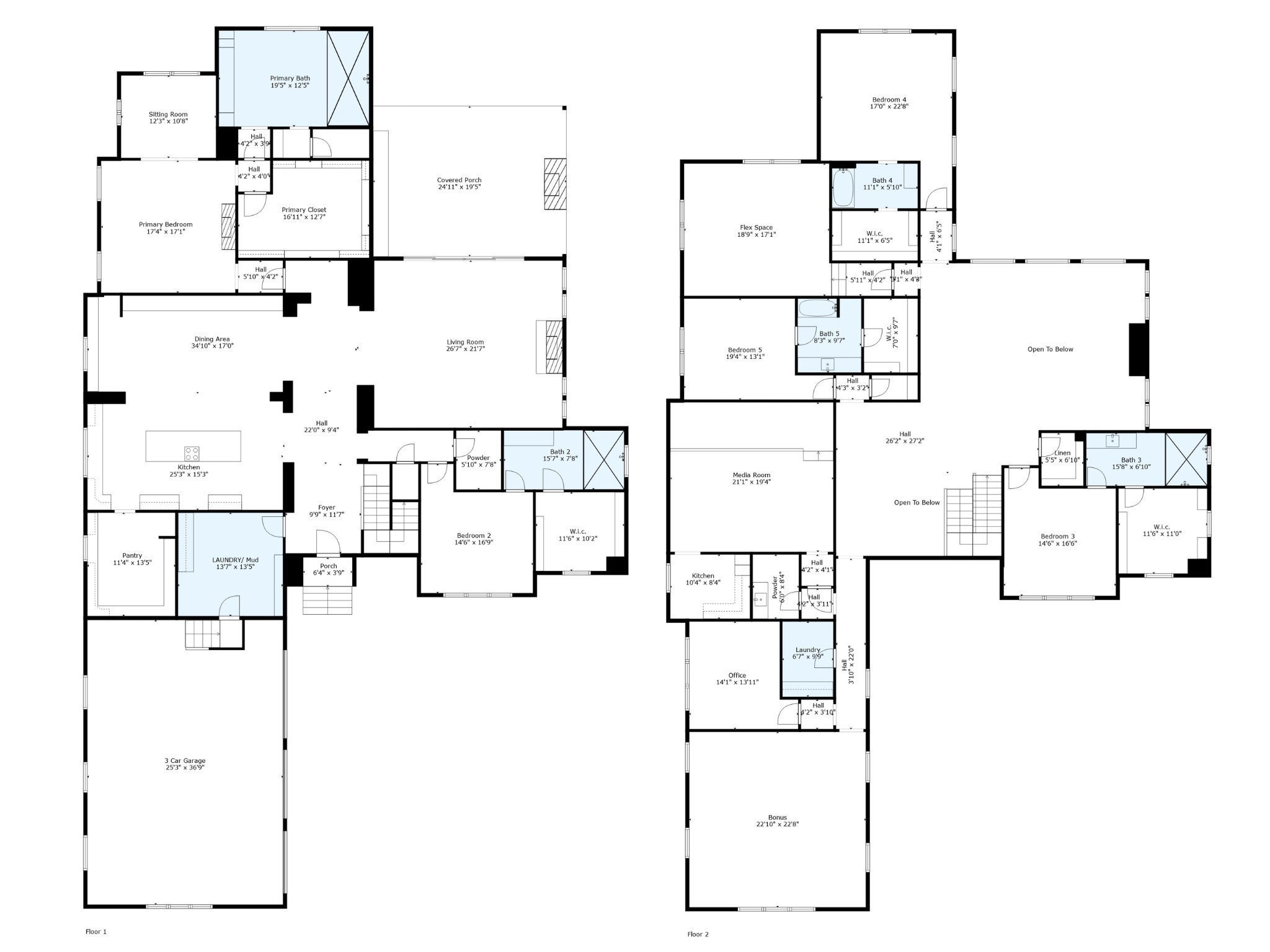
 Copyright 2025 RealTracs Solutions.
Copyright 2025 RealTracs Solutions.