$675,000 - 2521 Pebblecreek Ln, Murfreesboro
- 5
- Bedrooms
- 3½
- Baths
- 3,675
- SQ. Feet
- 0.26
- Acres
This spacious home in North Murfreesboro perfectly balances comfort and convenience. Step inside to find a formal dining room and a private office off the foyer, creating a warm and practical entryway. The kitchen boasts sleek granite countertops, stainless steel appliances, and ceiling-height cabinets, offering both style and abundant storage. /// With 5 bedrooms, 3.5 baths, and a generous bonus room, there’s plenty of space for everyone. The expansive primary bedroom easily accommodates a cozy sitting area and connects to a luxurious en-suite, complete with double vanities, a massive walk-in closet, and a separate tub and shower. Upstairs, four additional bedrooms share a recreational area and another full bath, providing room to spread out. /// Step outside to enjoy the 15x17 patio and a fully fenced backyard, ideal for kids and pets to play freely. Upgraded trim, crown molding, and tray ceilings add charm and sophistication throughout the home, while new carpet ensures a fresh start. With no HOA fees, this home is ready to be yours today!
Essential Information
-
- MLS® #:
- 2819508
-
- Price:
- $675,000
-
- Bedrooms:
- 5
-
- Bathrooms:
- 3.50
-
- Full Baths:
- 3
-
- Half Baths:
- 1
-
- Square Footage:
- 3,675
-
- Acres:
- 0.26
-
- Year Built:
- 2013
-
- Type:
- Residential
-
- Sub-Type:
- Single Family Residence
-
- Status:
- Active
Community Information
-
- Address:
- 2521 Pebblecreek Ln
-
- Subdivision:
- Pebblecreek Sec 1 Ph 1
-
- City:
- Murfreesboro
-
- County:
- Rutherford County, TN
-
- State:
- TN
-
- Zip Code:
- 37130
Amenities
-
- Utilities:
- Water Available
-
- Parking Spaces:
- 6
-
- # of Garages:
- 2
-
- Garages:
- Garage Door Opener, Garage Faces Side, Concrete
Interior
-
- Interior Features:
- Ceiling Fan(s), Extra Closets, High Ceilings, Pantry, Walk-In Closet(s), Primary Bedroom Main Floor, High Speed Internet
-
- Appliances:
- Dishwasher, Microwave, Electric Oven, Electric Range
-
- Heating:
- Central
-
- Cooling:
- Central Air
-
- Fireplace:
- Yes
-
- # of Fireplaces:
- 1
-
- # of Stories:
- 2
Exterior
-
- Lot Description:
- Level
-
- Roof:
- Asphalt
-
- Construction:
- Brick, Stone
School Information
-
- Elementary:
- Lascassas Elementary
-
- Middle:
- Oakland Middle School
-
- High:
- Oakland High School
Additional Information
-
- Date Listed:
- April 18th, 2025
-
- Days on Market:
- 100
Listing Details
- Listing Office:
- Real Broker
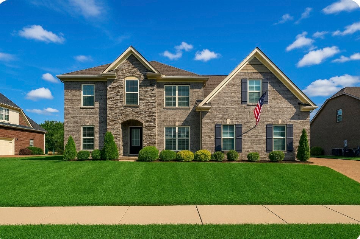
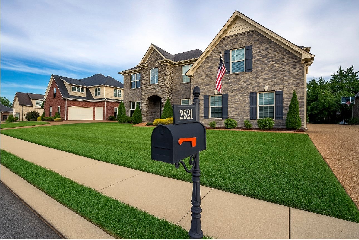
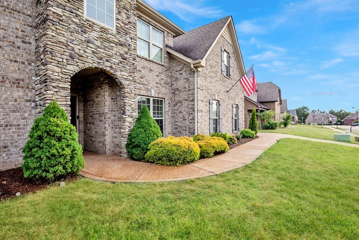
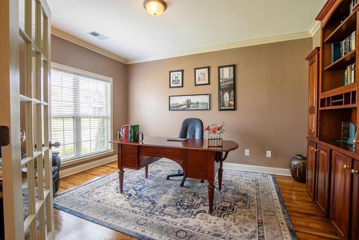
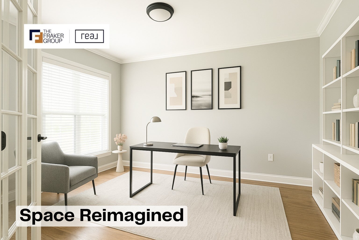
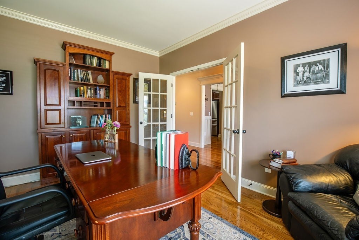
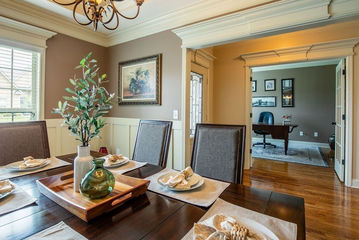
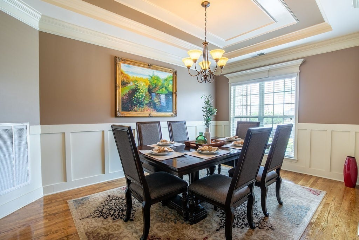
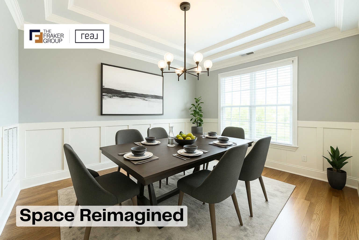
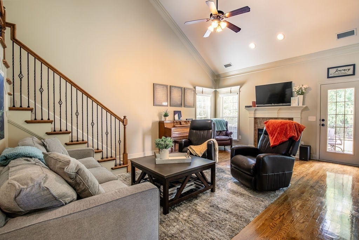
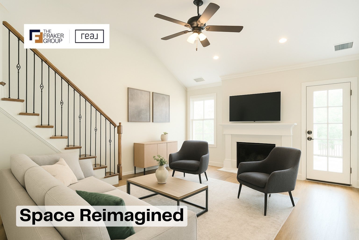
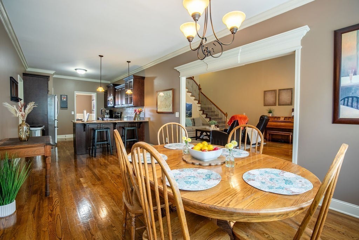
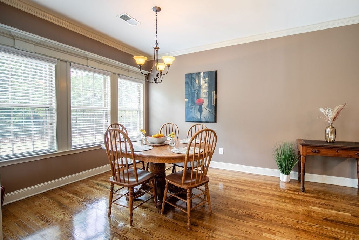
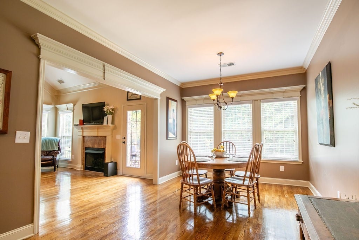
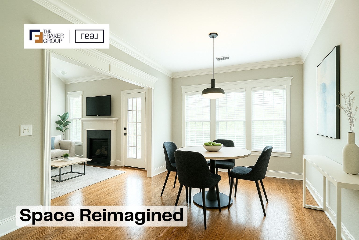
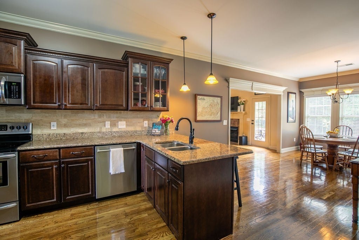
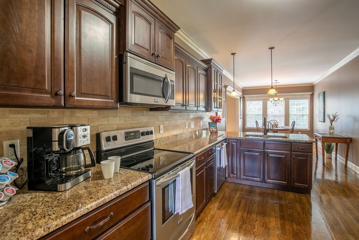
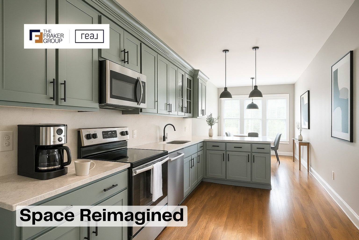
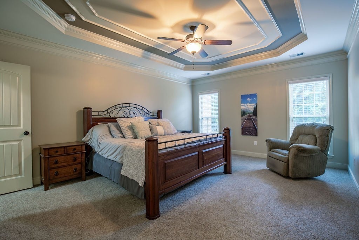
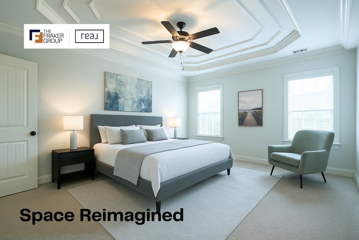
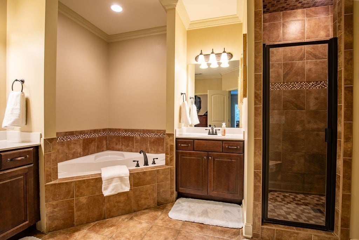
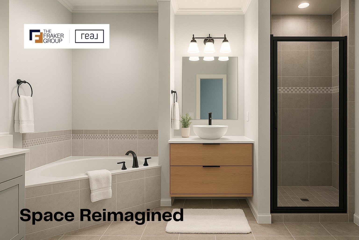
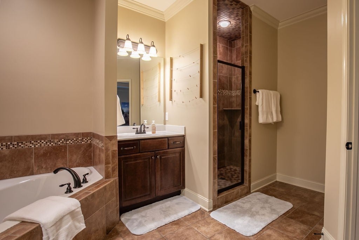
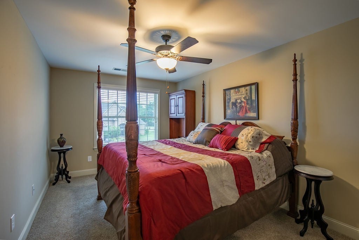
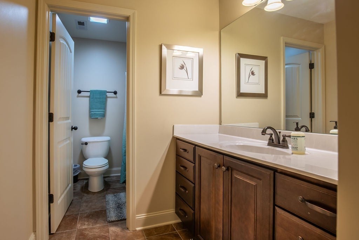
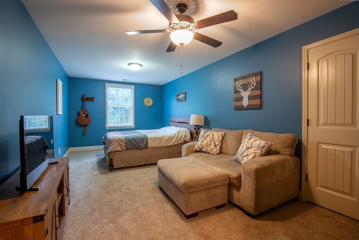
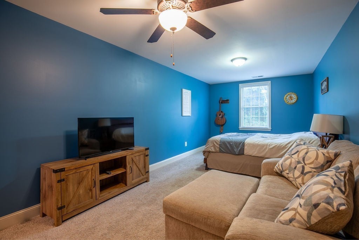
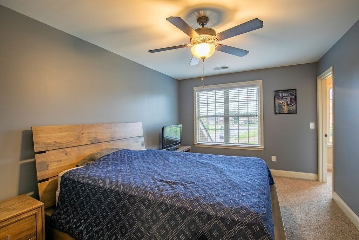
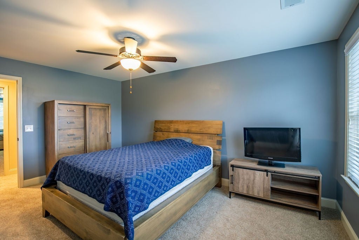
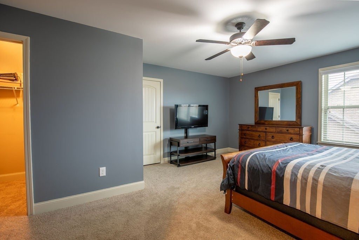
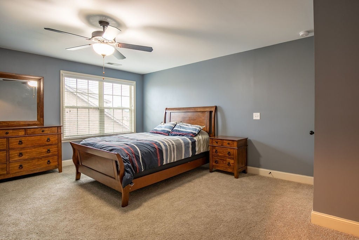
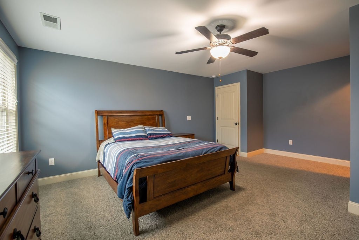
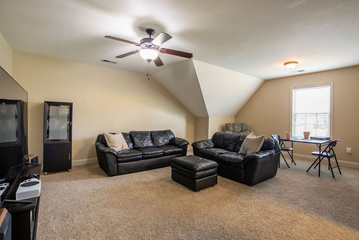
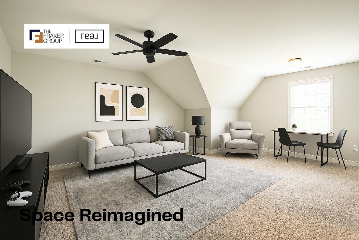
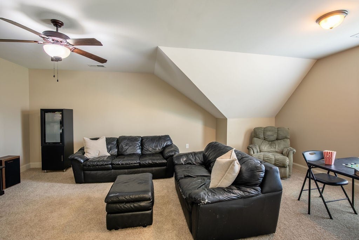
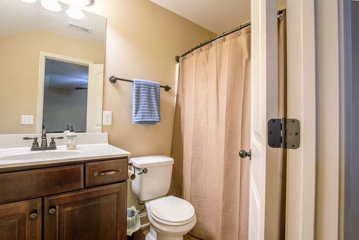
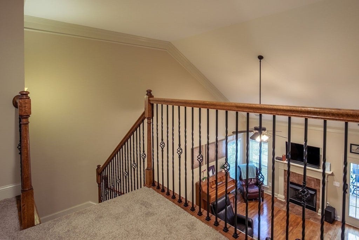
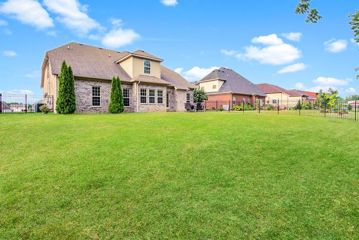
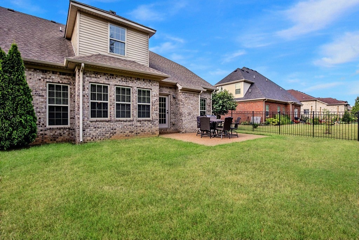
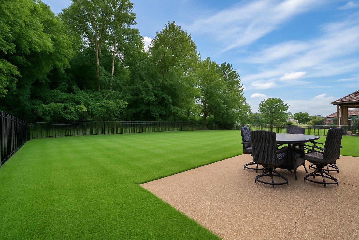
 Copyright 2025 RealTracs Solutions.
Copyright 2025 RealTracs Solutions.