$974,900 - 3100 Porters Chapel Rd, Cedar Hill
- 4
- Bedrooms
- 3
- Baths
- 2,904
- SQ. Feet
- 15
- Acres
Wow… what a stunner! This picturesque home sitting on 15 absolutely beautiful acres is ready for its new owners! Strategically placed within walking distance to the Red River, this 3 bedroom, 3 bath with a flex/bonus room/4th bedroom is sure to not disappoint! Have or want animals? There is a barn waiting. Work outside or have equipment that needs storing? There is a huge 64x50 shop with a 64x20’ covered bay complete with water, electric, and plumbing for a bathroom inside. With walk in closets for every bedroom, you’ll have plenty of room to store those clothes that you probably should have gotten rid of years ago anyway. Property in this area does not come up very often, especially with this sort of acreage… with this proximity to the red river. If you’re looking for amazing recreational access via the river, a hobby farm for horses, goats, cattle or chickens or just trying to escape the city life and step back into the country on your own 15 acres of pure serenity, this property is sure to impress and nothing short of breathtaking. Within 1 hour of Nashville, 35 minutes to Clarksville, and 15 minutes to Springfield, you are close to anything and everything you’d want or need. Come see this property before someone else beats you to the punch.
Essential Information
-
- MLS® #:
- 2819486
-
- Price:
- $974,900
-
- Bedrooms:
- 4
-
- Bathrooms:
- 3.00
-
- Full Baths:
- 3
-
- Square Footage:
- 2,904
-
- Acres:
- 15.00
-
- Year Built:
- 2019
-
- Type:
- Residential
-
- Sub-Type:
- Single Family Residence
-
- Status:
- Active
Community Information
-
- Address:
- 3100 Porters Chapel Rd
-
- Subdivision:
- Rural
-
- City:
- Cedar Hill
-
- County:
- Robertson County, TN
-
- State:
- TN
-
- Zip Code:
- 37032
Amenities
-
- Utilities:
- Electricity Available, Water Available
-
- Parking Spaces:
- 7
-
- # of Garages:
- 4
-
- Garages:
- Detached, Attached, Concrete, Driveway
Interior
-
- Interior Features:
- Bookcases, Ceiling Fan(s), Extra Closets, High Ceilings, Pantry, Storage, Walk-In Closet(s), Primary Bedroom Main Floor, High Speed Internet
-
- Appliances:
- Built-In Electric Oven, Cooktop, Dishwasher, Microwave, Refrigerator, Stainless Steel Appliance(s)
-
- Heating:
- Central, Dual, Electric, Propane
-
- Cooling:
- Central Air, Electric
-
- Fireplace:
- Yes
-
- # of Fireplaces:
- 1
-
- # of Stories:
- 2
Exterior
-
- Exterior Features:
- Balcony, Storage Building
-
- Lot Description:
- Cleared, Rolling Slope, Views
-
- Roof:
- Metal
-
- Construction:
- Masonite
School Information
-
- Elementary:
- Jo Byrns Elementary School
-
- Middle:
- Jo Byrns High School
-
- High:
- Jo Byrns High School
Additional Information
-
- Date Listed:
- April 21st, 2025
-
- Days on Market:
- 64
Listing Details
- Listing Office:
- Suiter Real Estate
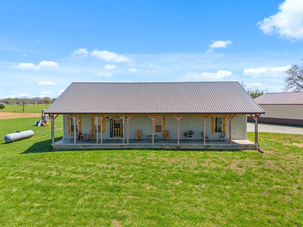
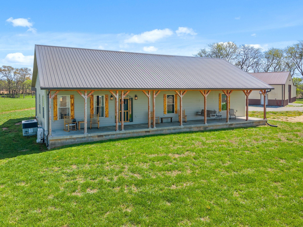
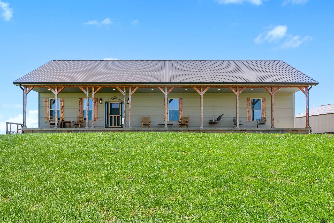
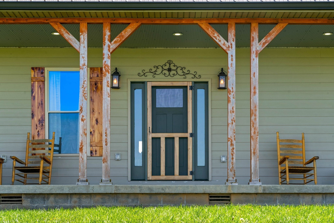
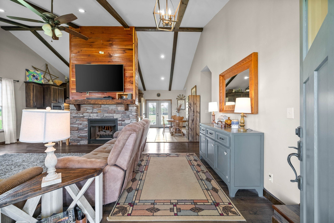
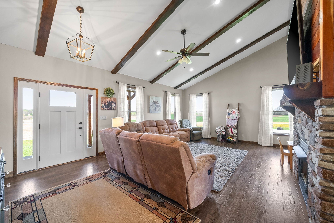
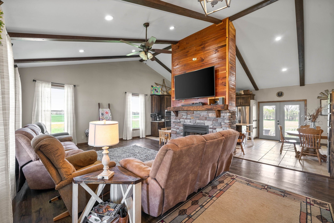
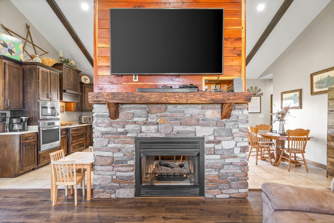
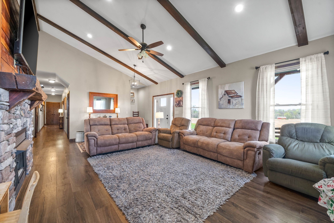
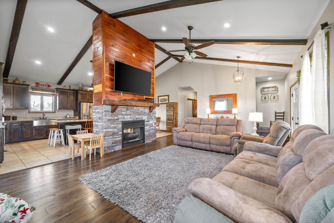
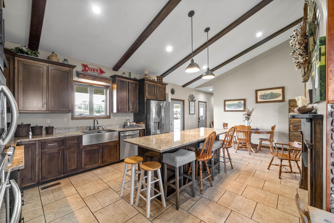
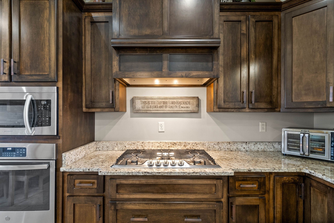
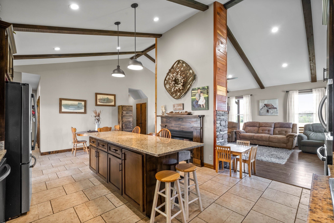
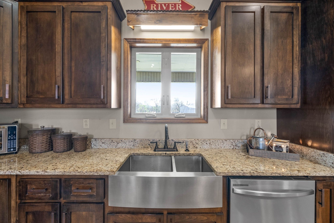
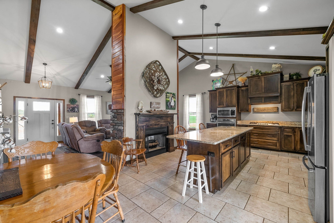
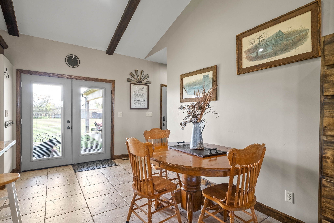
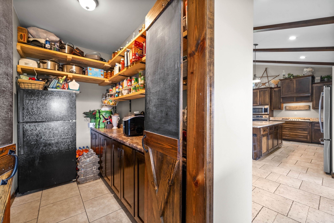
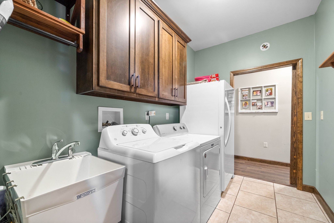
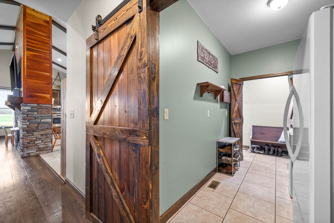
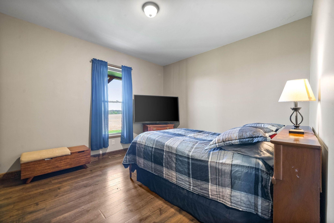
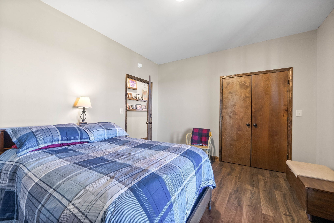
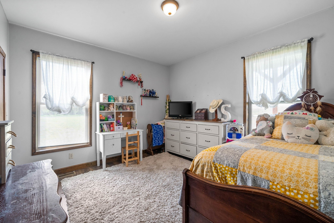
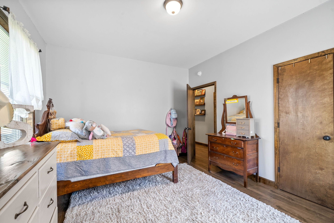
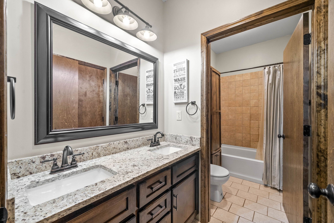
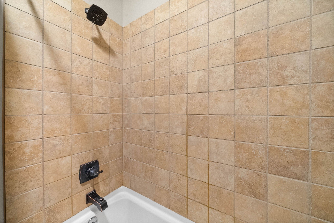
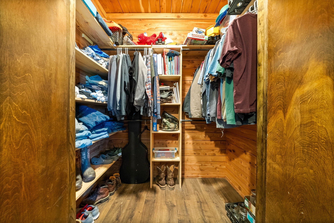
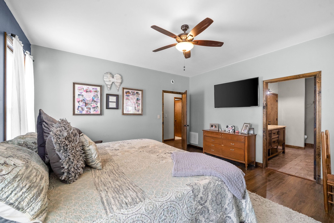
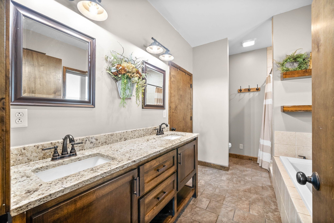
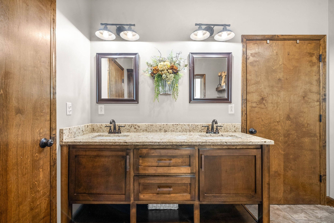
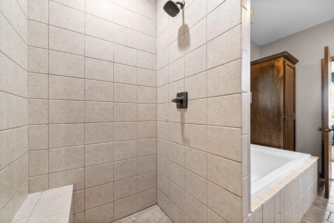
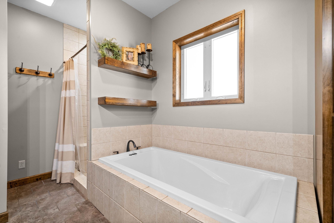
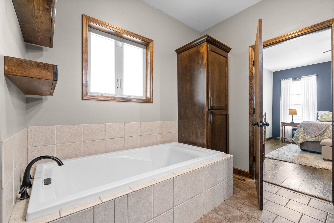
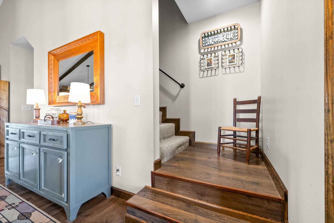
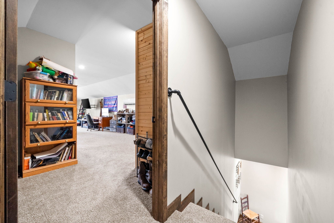
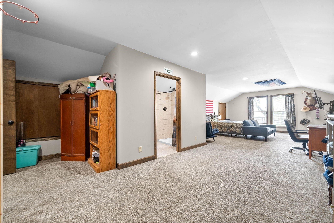
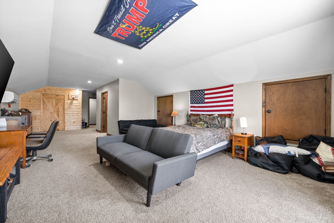
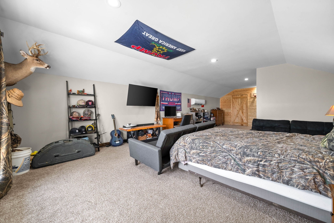
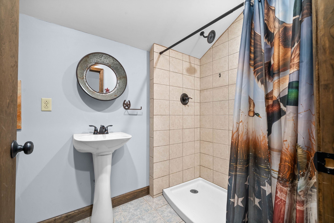
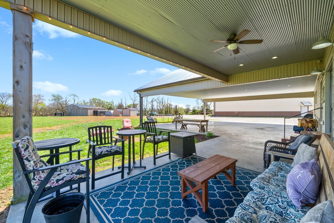
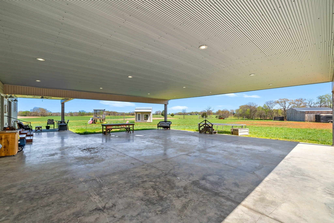
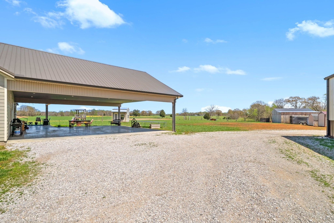
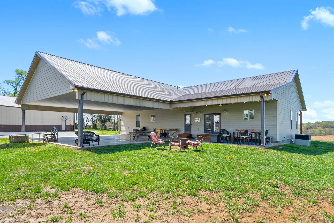
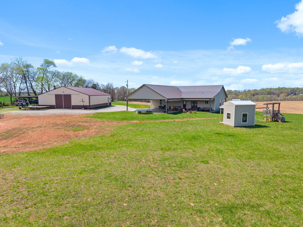
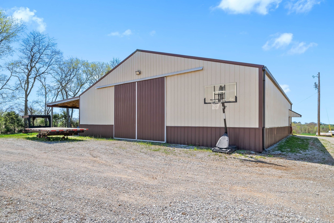
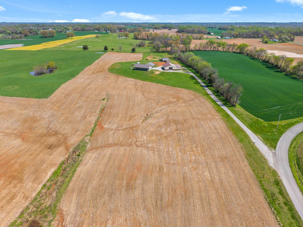
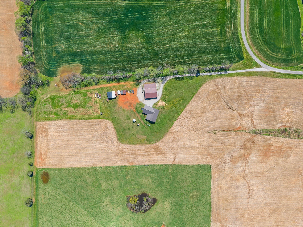
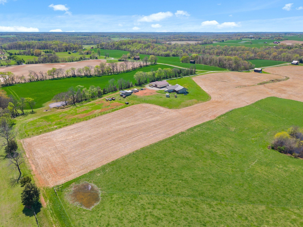
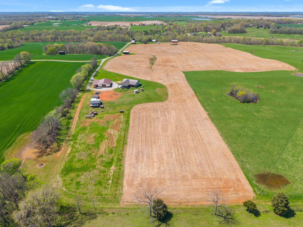
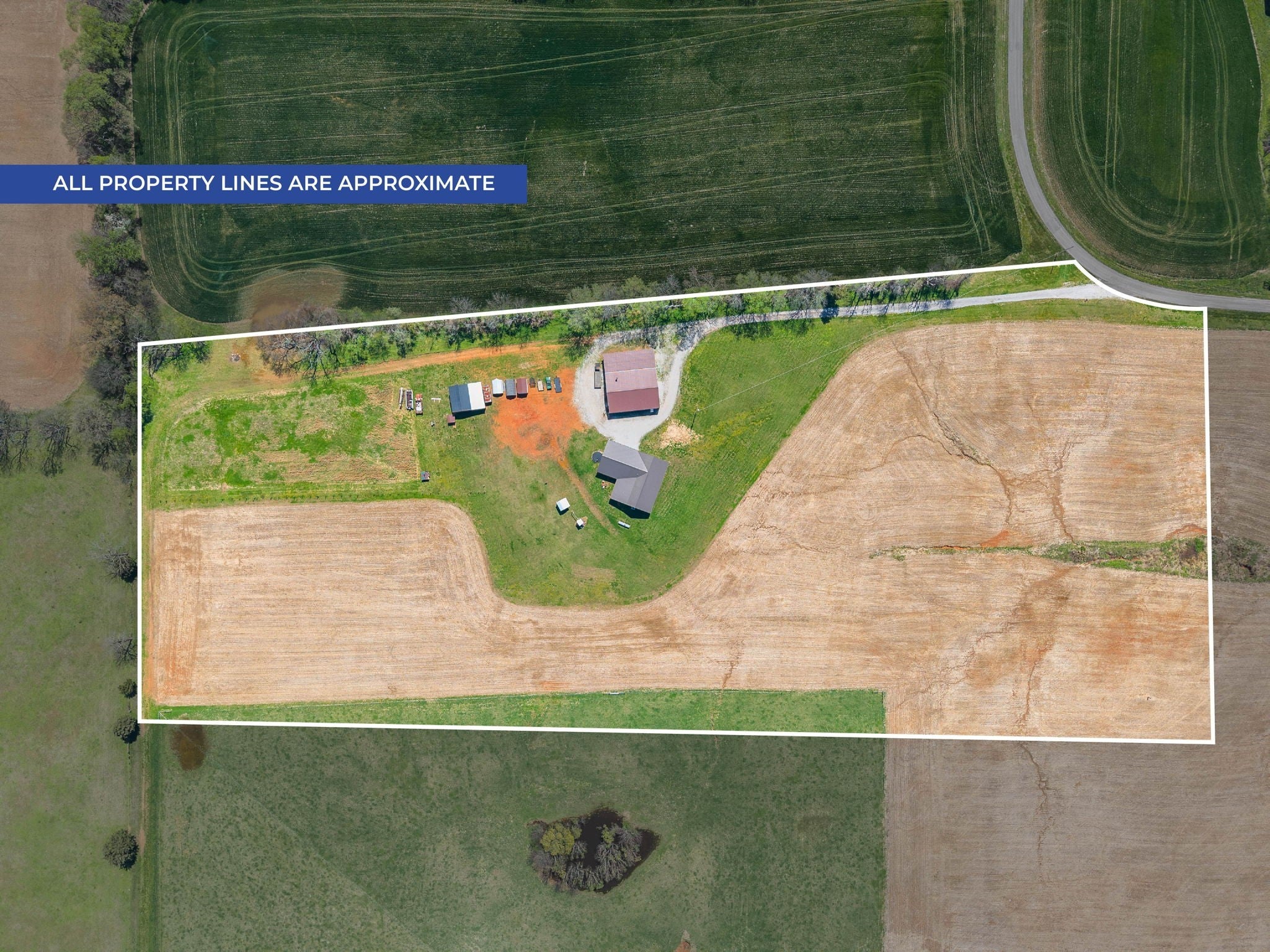
 Copyright 2025 RealTracs Solutions.
Copyright 2025 RealTracs Solutions.