$1,990,000 - 1706 Championship Blvd, Franklin
- 5
- Bedrooms
- 5½
- Baths
- 5,092
- SQ. Feet
- 0.25
- Acres
True Southern Living! Primary on the main with renovated bath. Second bed on main with full bath or could be an office~ bonus room/media room with wet bar also located on the main floor~Elevator shaft~Updated Kitchen with New Quartz counter tops, backsplash, Kitchen sink~ New Gas cooktop and hood above the stove. Island was made counter depth adding level countertop for entertaining and more open to the living space~New Cabinet fronts & Hardware~Main Floor and basement HVAC is NEW, Upstairs HVAC AC portion is new~ New shingled Roof~ Getting new flat portion of the roof currently ~New Vanity and lighting in Half bath~Secondary bathroom tile has been professionally powder coated ~ screened in side porch~built in gas grill and granite countertop~Side porch has new stair treads and decking boards~Double front porches over looking coveted Championship Blvd~Huge yard for Westhaven 1/4 acre lot! Magical side yard, mature trees that canopy over the custom fireplace and patio area.Plenty of room to add a pool~ Finished basement with Kitchenette~ ice maker & full bath, this area could be another media room, in-law suite, teen suite, options are endless. Wine tasting anyone? your very own custom wine cellar! True 3 car garage. Bonus on main could also be turned into the Primary Suite with Ensuite bath and walk in closets.
Essential Information
-
- MLS® #:
- 2819434
-
- Price:
- $1,990,000
-
- Bedrooms:
- 5
-
- Bathrooms:
- 5.50
-
- Full Baths:
- 5
-
- Half Baths:
- 1
-
- Square Footage:
- 5,092
-
- Acres:
- 0.25
-
- Year Built:
- 2005
-
- Type:
- Residential
-
- Sub-Type:
- Single Family Residence
-
- Style:
- Traditional
-
- Status:
- Active
Community Information
-
- Address:
- 1706 Championship Blvd
-
- Subdivision:
- Westhaven Sec 4
-
- City:
- Franklin
-
- County:
- Williamson County, TN
-
- State:
- TN
-
- Zip Code:
- 37064
Amenities
-
- Amenities:
- Clubhouse, Fitness Center, Golf Course, Park, Playground, Pool, Tennis Court(s), Underground Utilities, Trail(s)
-
- Utilities:
- Water Available
-
- Parking Spaces:
- 3
-
- # of Garages:
- 3
-
- Garages:
- Garage Faces Rear, Concrete
Interior
-
- Interior Features:
- Ceiling Fan(s), Central Vacuum, Extra Closets, In-Law Floorplan, Pantry, Walk-In Closet(s), Wet Bar, Primary Bedroom Main Floor
-
- Appliances:
- Dishwasher, Disposal, Indoor Grill, Ice Maker, Microwave, Refrigerator, Double Oven, Electric Oven, Cooktop
-
- Heating:
- Central
-
- Cooling:
- Central Air
-
- Fireplace:
- Yes
-
- # of Fireplaces:
- 1
-
- # of Stories:
- 3
Exterior
-
- Exterior Features:
- Gas Grill
-
- Roof:
- Asphalt
-
- Construction:
- Brick
School Information
-
- Elementary:
- Pearre Creek Elementary School
-
- Middle:
- Hillsboro Elementary/ Middle School
-
- High:
- Independence High School
Additional Information
-
- Date Listed:
- April 22nd, 2025
-
- Days on Market:
- 15
Listing Details
- Listing Office:
- Parks Compass
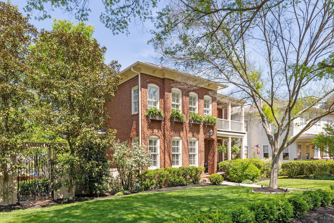
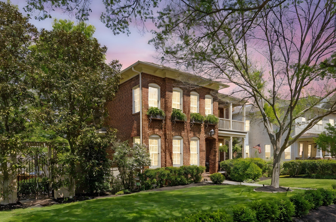
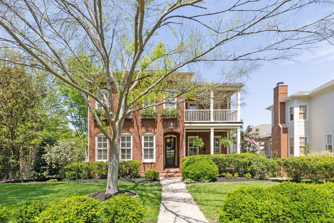
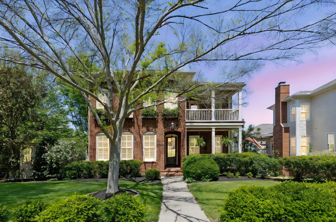
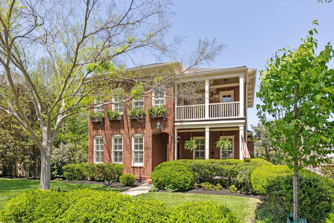
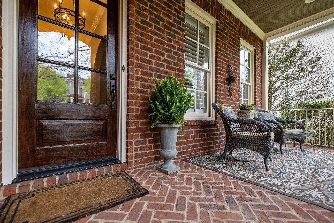
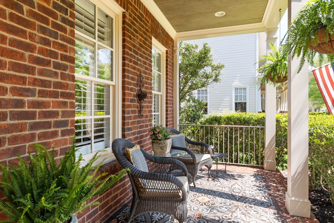
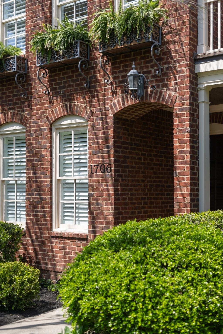
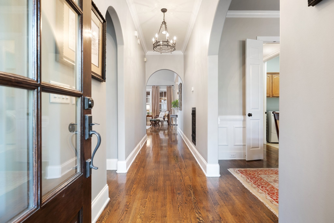
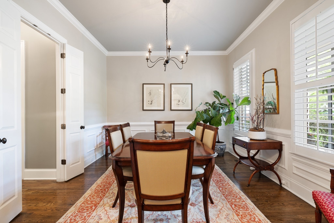
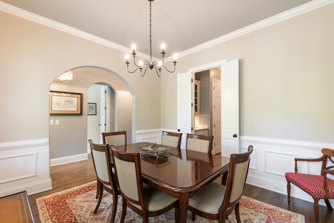
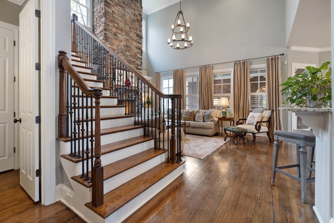
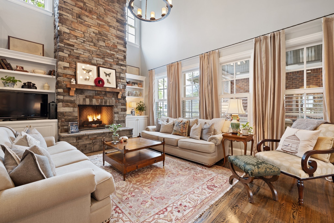
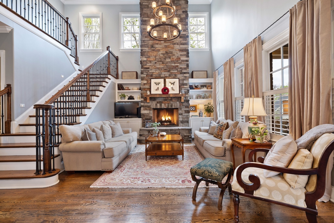
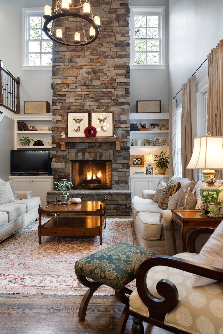
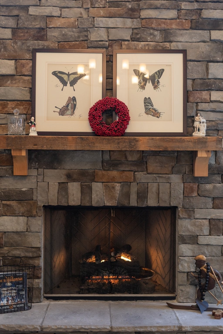
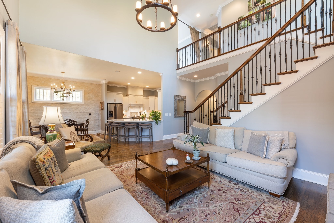
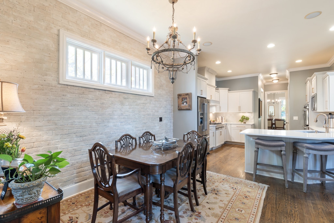
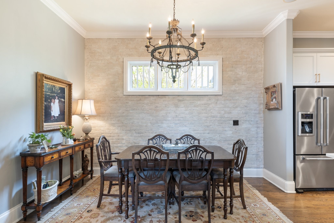
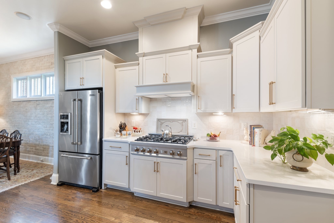
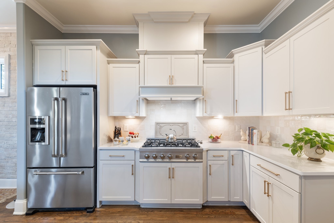
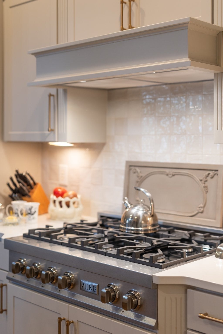
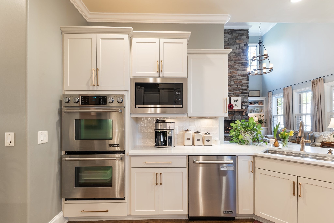
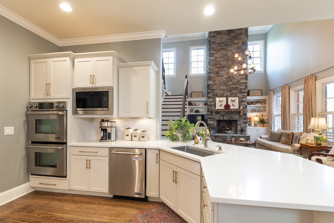
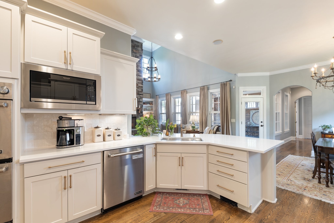
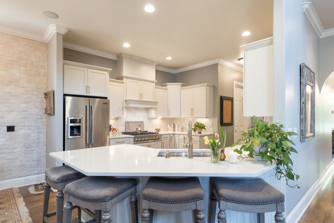
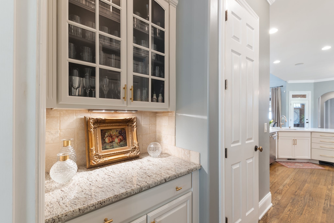
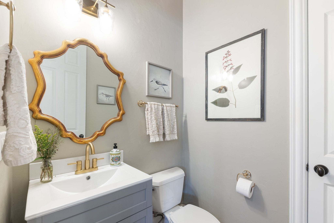
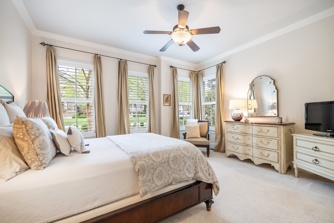
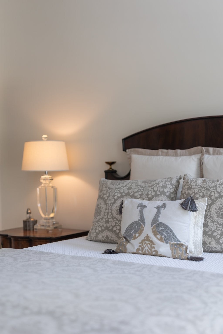
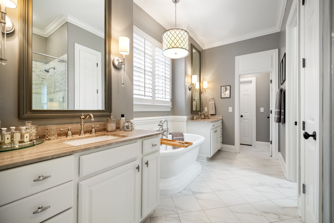
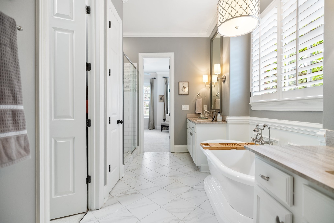
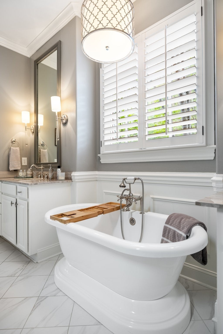
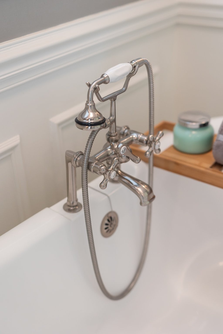
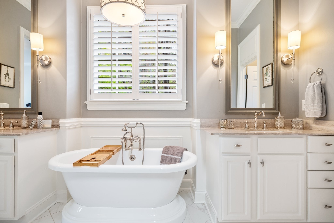
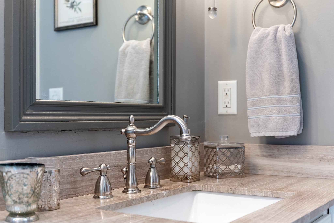
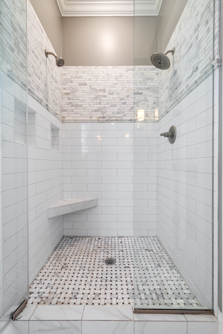
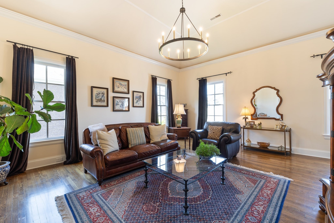
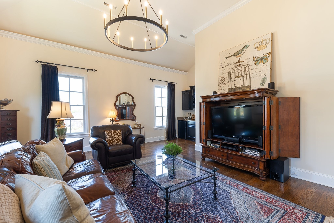
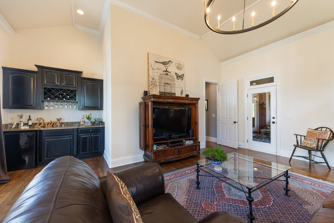
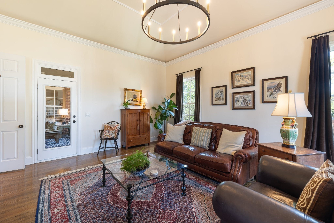
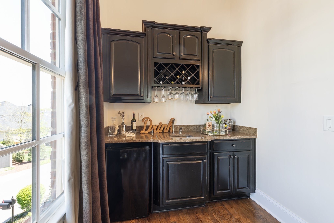
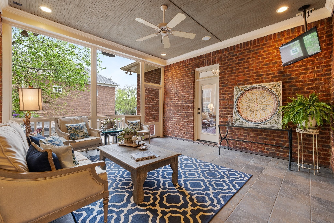
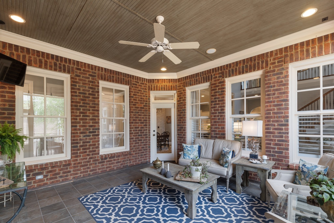
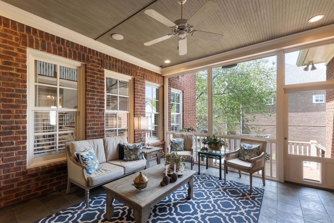
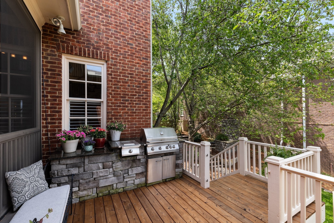
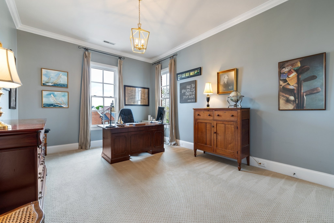
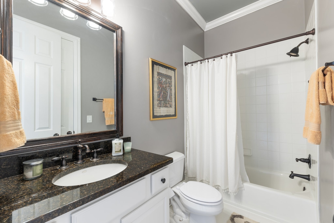
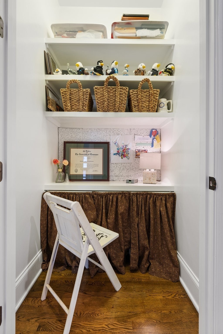
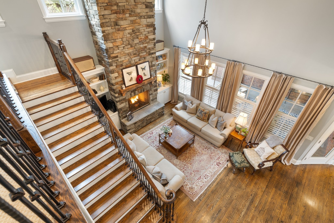
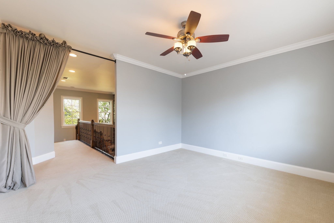
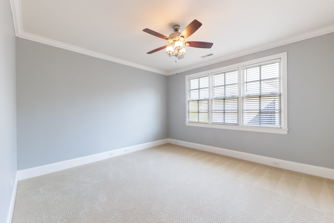
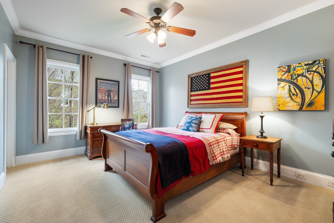
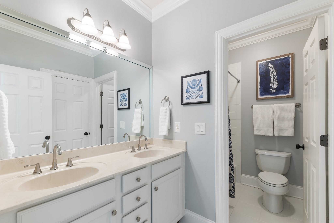
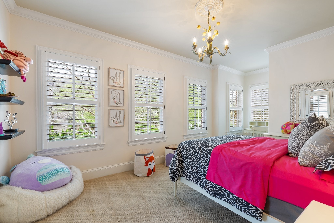
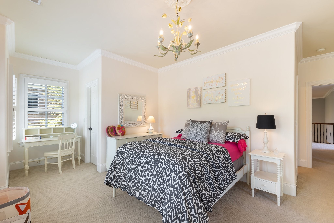
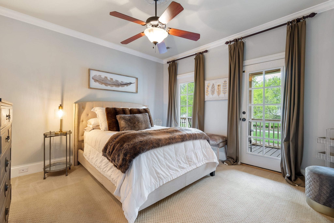
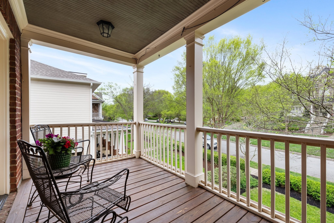
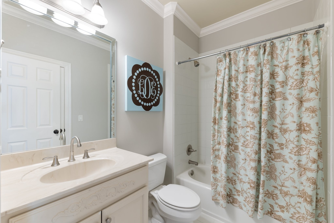
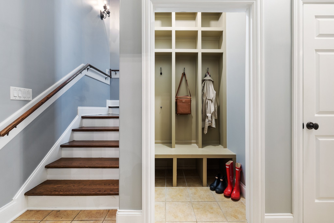
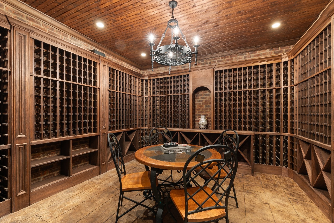
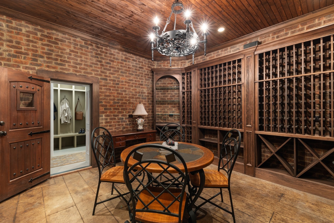
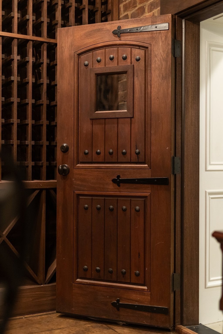
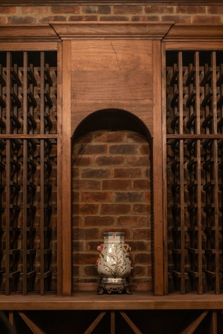
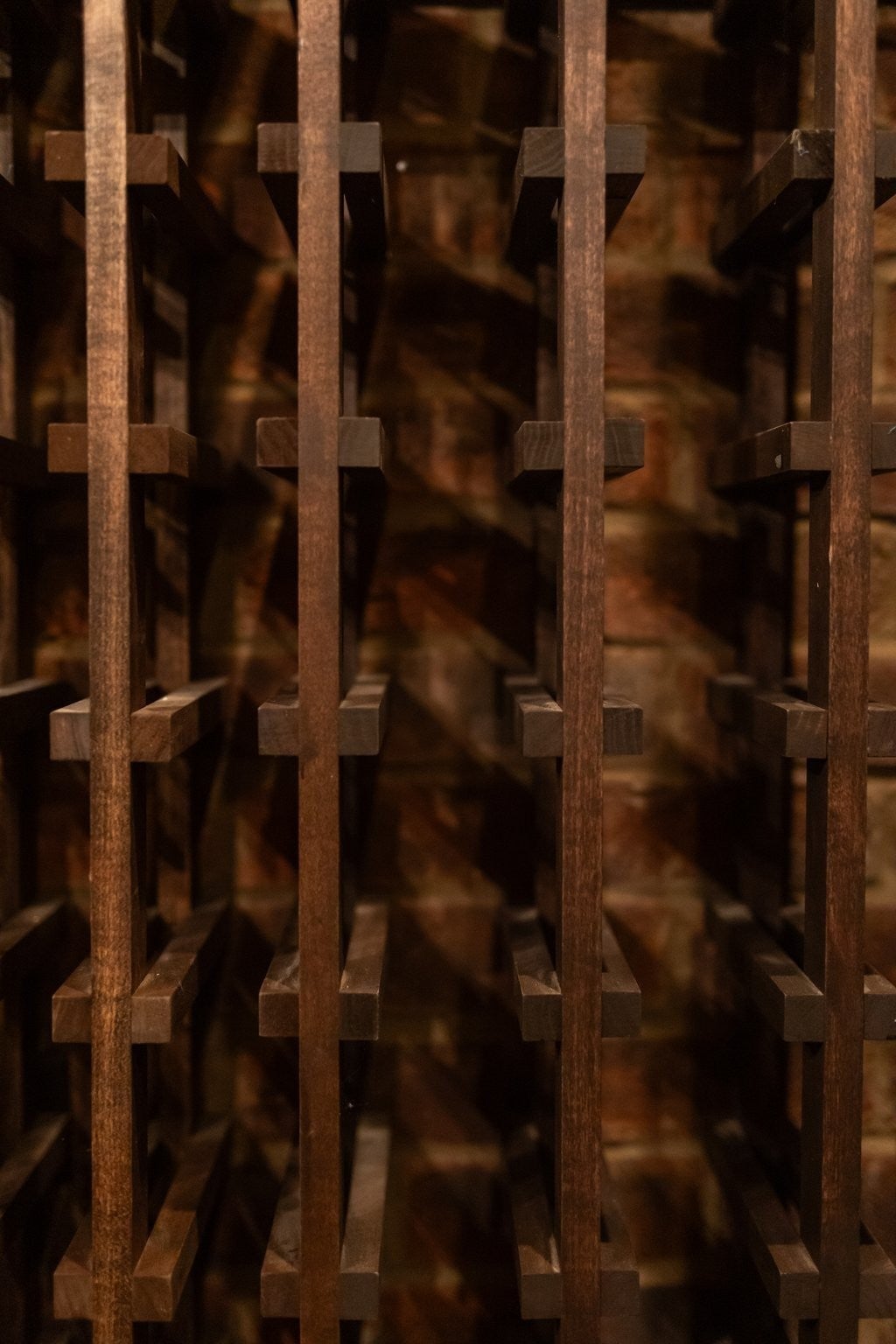
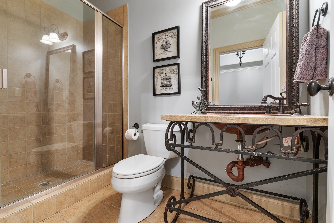
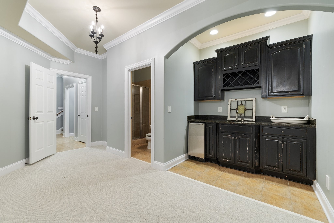
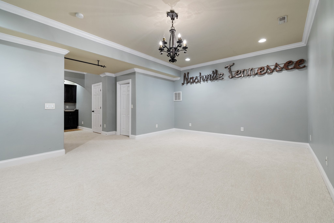
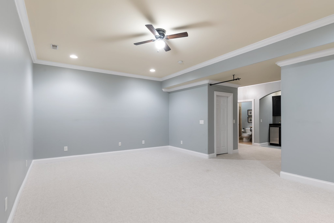
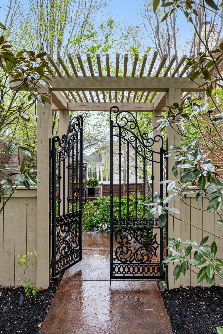
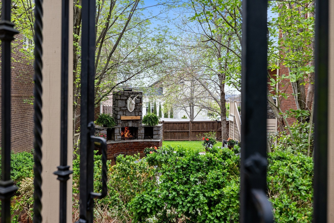
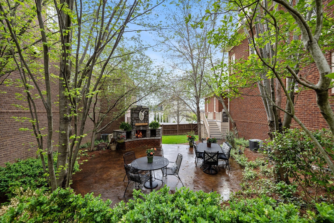
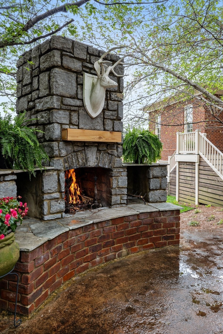

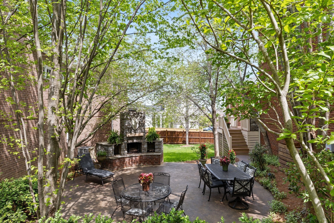
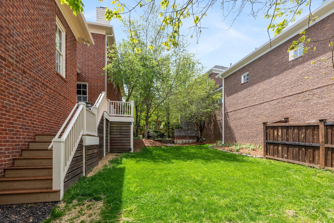
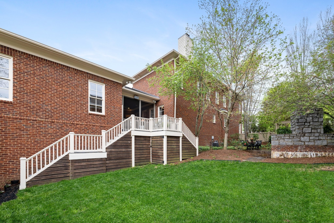
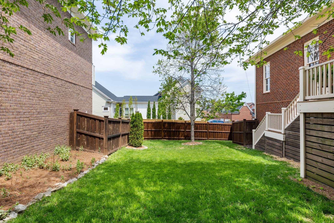

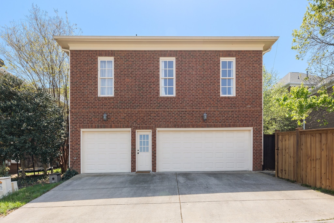

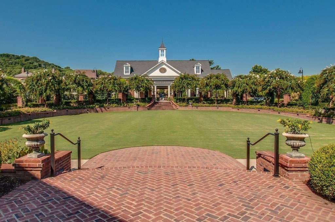
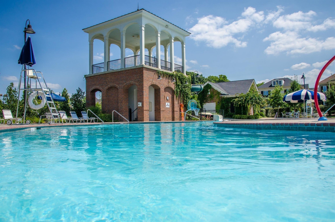
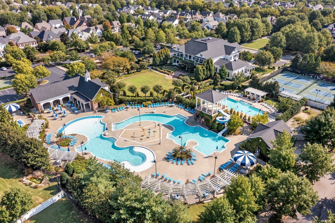

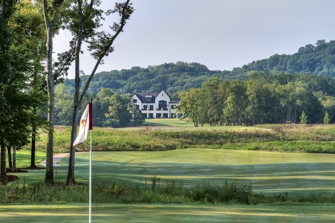
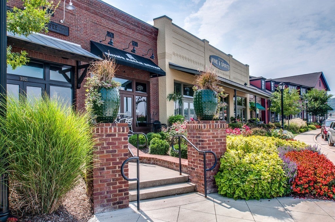
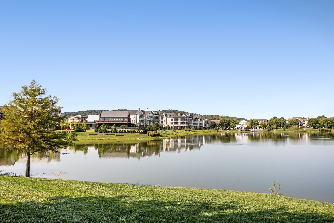
 Copyright 2025 RealTracs Solutions.
Copyright 2025 RealTracs Solutions.