$899,900 - 116 Sundance Drive, Clarksville
- 4
- Bedrooms
- 3½
- Baths
- 3,386
- SQ. Feet
- 5.7
- Acres
Welcome to your Luxurious Ranch Retreat! Check Out the Awesome Bearcreek Floor Plan from Reda Home Builders! This Stunning Home features Vaulted Living Spaces that Create a Warm and Inviting Atmosphere for You and Your Guests - Situated on a Spacious 5.78 Acres, Flat Lot - This Property Offers Plenty of Room for Outdoor Activities and Entertainment - The House itself Boasts 4 Bedrooms, 3.5 Bathrooms and a Large Bonus Room providing Ample Space for Comfortable Living - The Highlight of the Home is the Big Kitchen with Numerous Upgrades, Including a Pot Filler, Hood Vent and Butler Pantry - Whether you're an Aspiring Chef or Just Love to Entertain, this Kitchen will Surely Impress - Don't Miss Out on the Opportunity to Own this Exquisite Property in Clarksville - Schedule a Tour Today and Experience the Luxury Lifestyle that Awaits You!
Essential Information
-
- MLS® #:
- 2819408
-
- Price:
- $899,900
-
- Bedrooms:
- 4
-
- Bathrooms:
- 3.50
-
- Full Baths:
- 3
-
- Half Baths:
- 1
-
- Square Footage:
- 3,386
-
- Acres:
- 5.70
-
- Year Built:
- 2025
-
- Type:
- Residential
-
- Sub-Type:
- Single Family Residence
-
- Style:
- Ranch
-
- Status:
- Under Contract - Showing
Community Information
-
- Address:
- 116 Sundance Drive
-
- Subdivision:
- Phillips Estates
-
- City:
- Clarksville
-
- County:
- Montgomery County, TN
-
- State:
- TN
-
- Zip Code:
- 37040
Amenities
-
- Utilities:
- Water Available, Cable Connected
-
- Parking Spaces:
- 2
-
- # of Garages:
- 2
-
- Garages:
- Garage Door Opener, Garage Faces Side, Concrete
Interior
-
- Interior Features:
- Ceiling Fan(s), Extra Closets, Open Floorplan, Pantry, Walk-In Closet(s), Primary Bedroom Main Floor, High Speed Internet
-
- Appliances:
- Built-In Electric Oven, Electric Range, Cooktop, Dishwasher, Microwave
-
- Heating:
- Central
-
- Cooling:
- Central Air
-
- Fireplace:
- Yes
-
- # of Fireplaces:
- 1
-
- # of Stories:
- 2
Exterior
-
- Lot Description:
- Level
-
- Roof:
- Shingle
-
- Construction:
- Brick
School Information
-
- Elementary:
- Oakland Elementary
-
- Middle:
- Kirkwood Middle
-
- High:
- Kirkwood High
Additional Information
-
- Date Listed:
- April 17th, 2025
-
- Days on Market:
- 72
Listing Details
- Listing Office:
- Tennessee's Elite At Bhhs Penfed Realty
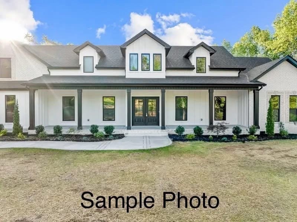
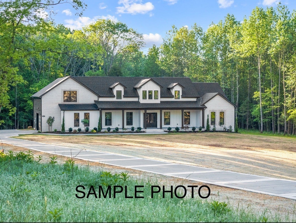
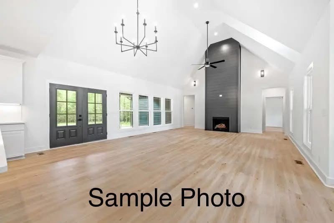
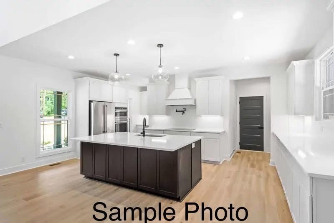
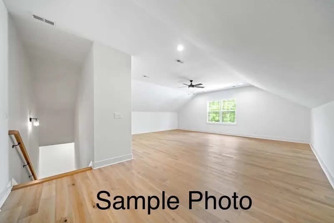
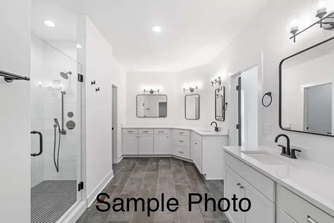
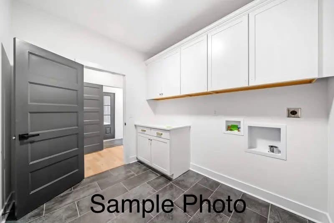
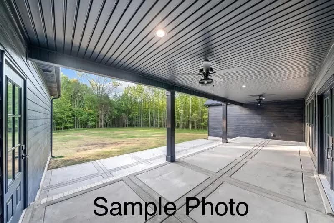
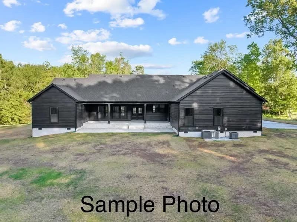
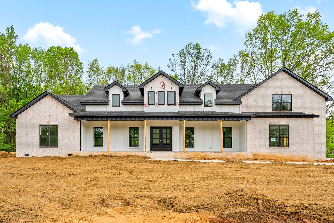
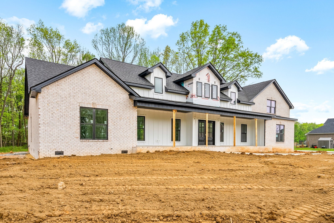
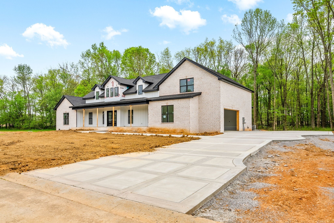
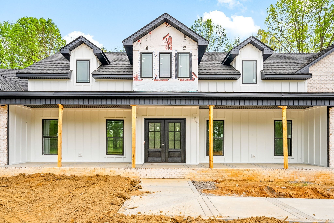
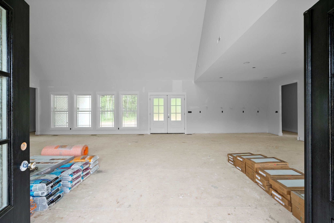
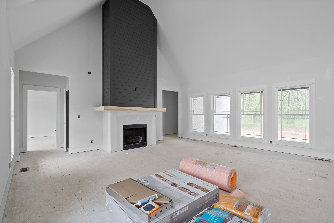
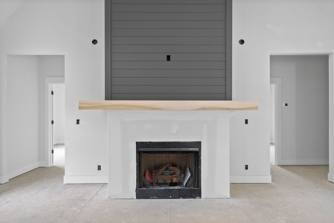
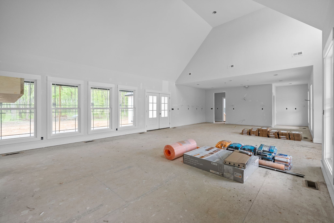
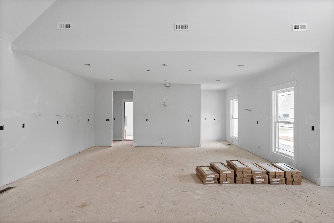
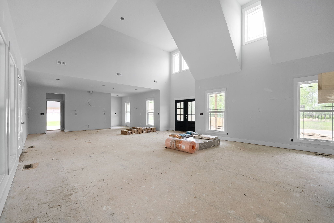
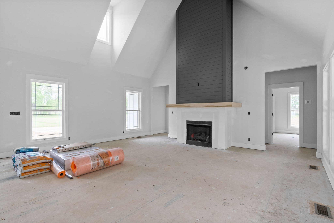
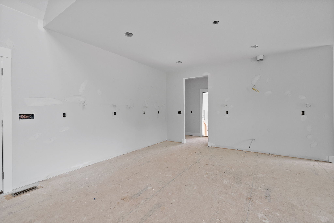
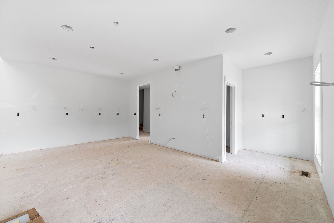
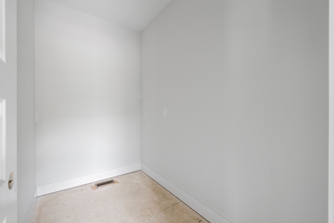
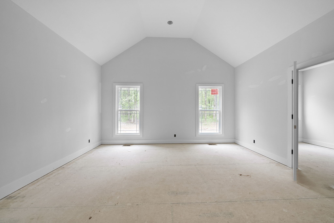
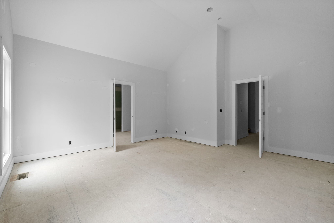
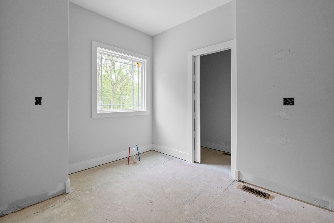
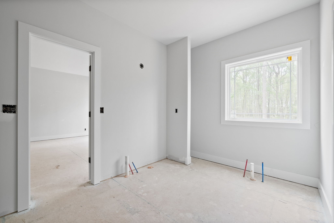
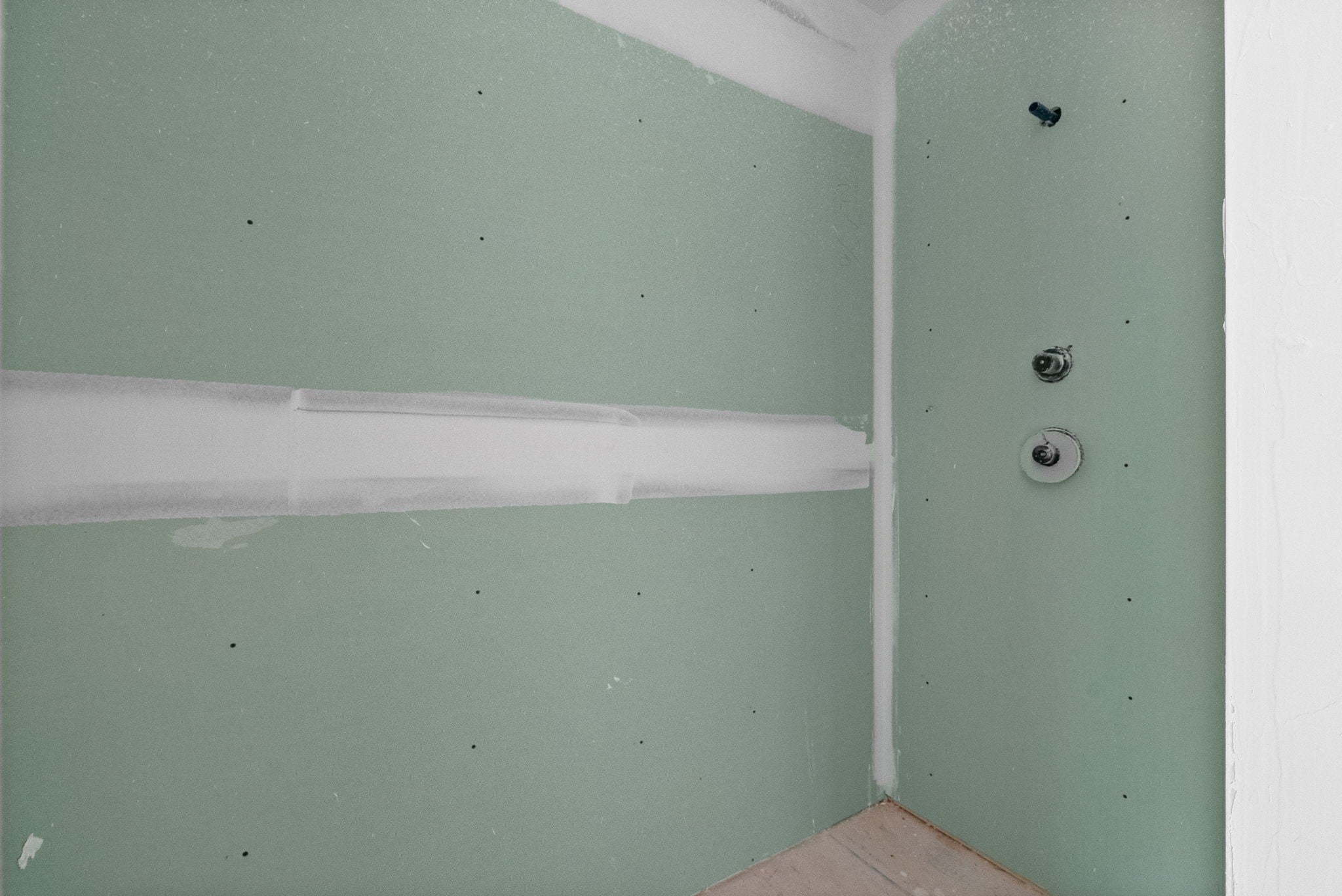
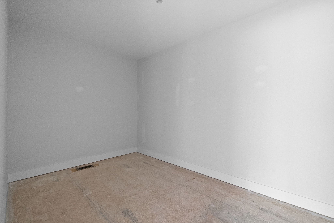
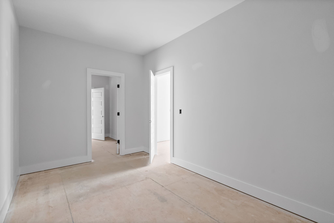
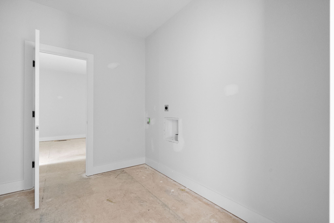
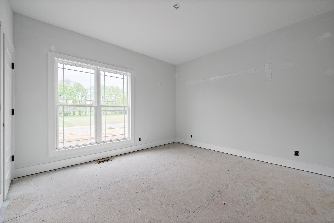
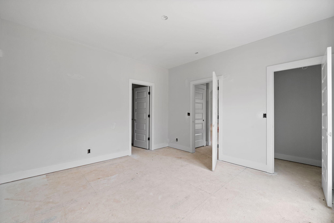
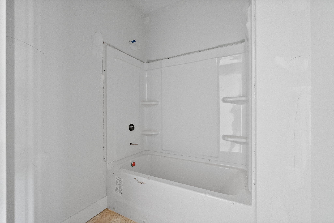
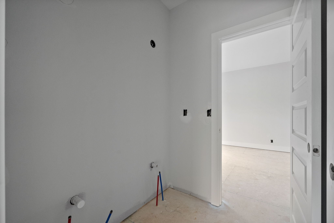
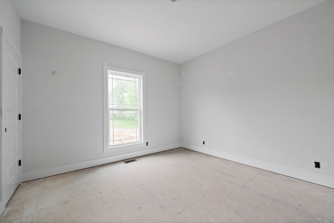
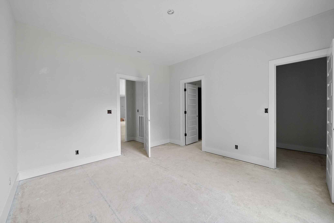
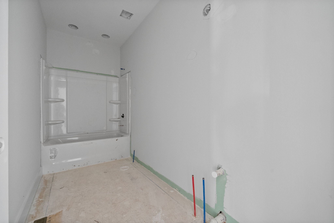
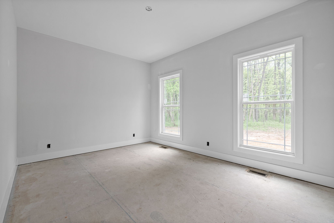
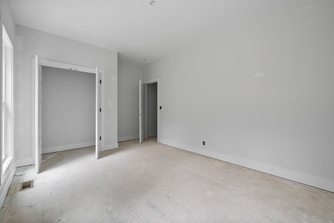
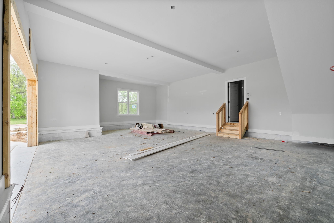
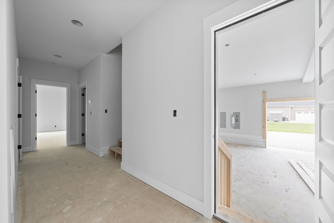
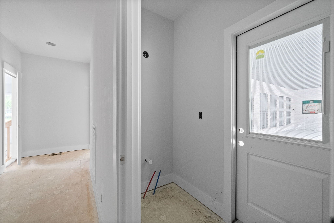
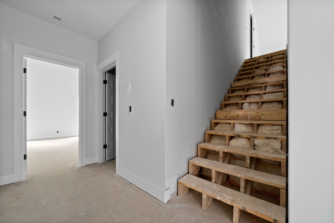
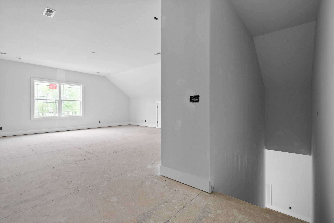
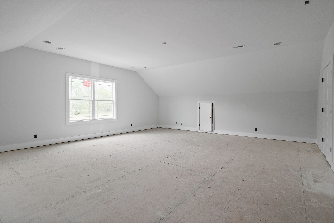
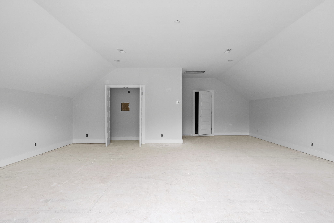
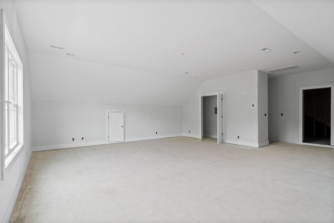
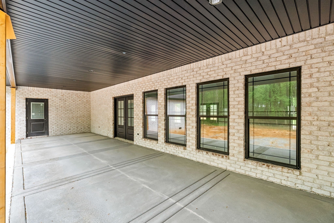
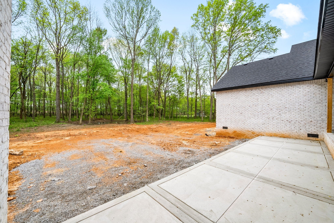
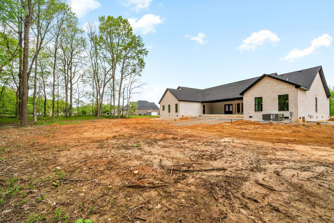
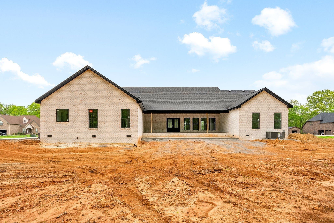
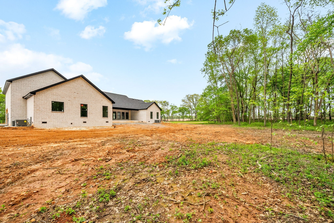
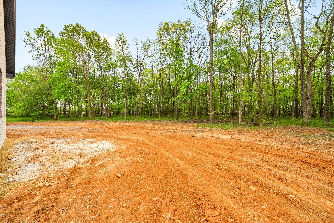
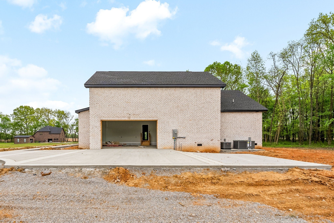
 Copyright 2025 RealTracs Solutions.
Copyright 2025 RealTracs Solutions.