$215,000 - 389 Sam Houston Cir, Clarksville
- 2
- Bedrooms
- 2½
- Baths
- 1,216
- SQ. Feet
- 0.02
- Acres
Welcome home to this beautifully maintained 2-bedroom, 2.5-bath townhouse that perfectly combines style, comfort, and convenience! Nestled in a well-kept community, this home offers an open-concept main living space with LVT flooring, ideal for everyday living or entertaining guests. The kitchen features granite countertops, stainless steel appliances, and plenty of cabinet space for all your culinary needs. Upstairs, you’ll find a serene primary suite complete with a walk-in closet and a private en-suite bath. A second spacious bedroom, another full bath, and a convenient upstairs laundry room round out the second level. Enjoy low-maintenance living with an HOA that includes lawn care, exterior maintenance, trash pickup, and insurance. Plus, residents have access to a community clubhouse and pool for added relaxation and recreation. Conveniently located near Tennova Healthcare and zoned for the Rossview School District—this home truly has it all!
Essential Information
-
- MLS® #:
- 2819379
-
- Price:
- $215,000
-
- Bedrooms:
- 2
-
- Bathrooms:
- 2.50
-
- Full Baths:
- 2
-
- Half Baths:
- 1
-
- Square Footage:
- 1,216
-
- Acres:
- 0.02
-
- Year Built:
- 2019
-
- Type:
- Residential
-
- Sub-Type:
- Townhouse
-
- Status:
- Active
Community Information
-
- Address:
- 389 Sam Houston Cir
-
- Subdivision:
- Governors Crossing
-
- City:
- Clarksville
-
- County:
- Montgomery County, TN
-
- State:
- TN
-
- Zip Code:
- 37040
Amenities
-
- Utilities:
- Water Available
Interior
-
- Interior Features:
- Ceiling Fan(s)
-
- Appliances:
- Electric Oven, Electric Range
-
- Heating:
- Central
-
- Cooling:
- Central Air
-
- # of Stories:
- 2
Exterior
-
- Roof:
- Shingle
-
- Construction:
- Vinyl Siding
School Information
-
- Elementary:
- Rossview Elementary
-
- Middle:
- Rossview Middle
-
- High:
- Rossview High
Additional Information
-
- Date Listed:
- April 17th, 2025
-
- Days on Market:
- 22
Listing Details
- Listing Office:
- Ken Adams Real Estate Team
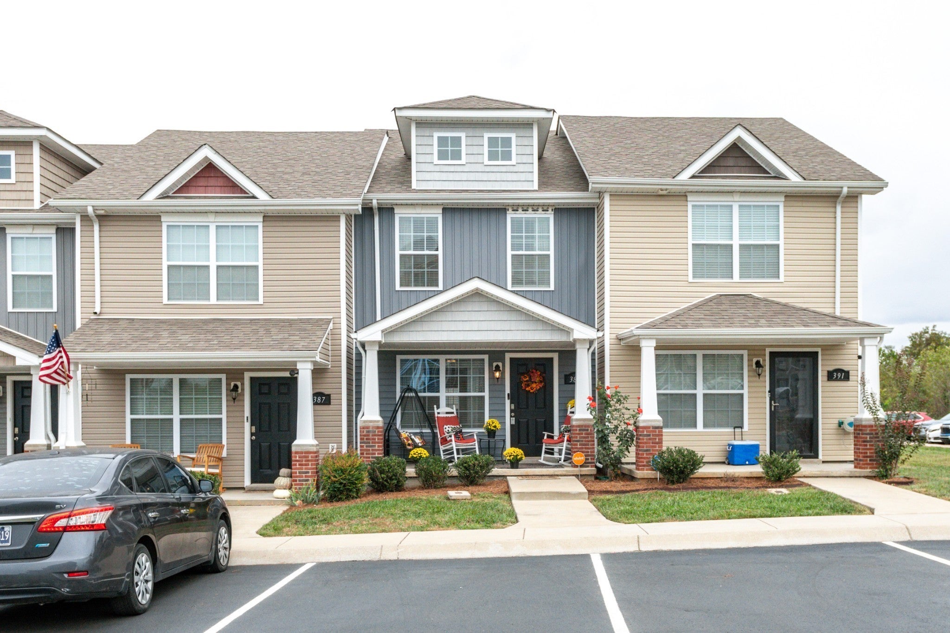
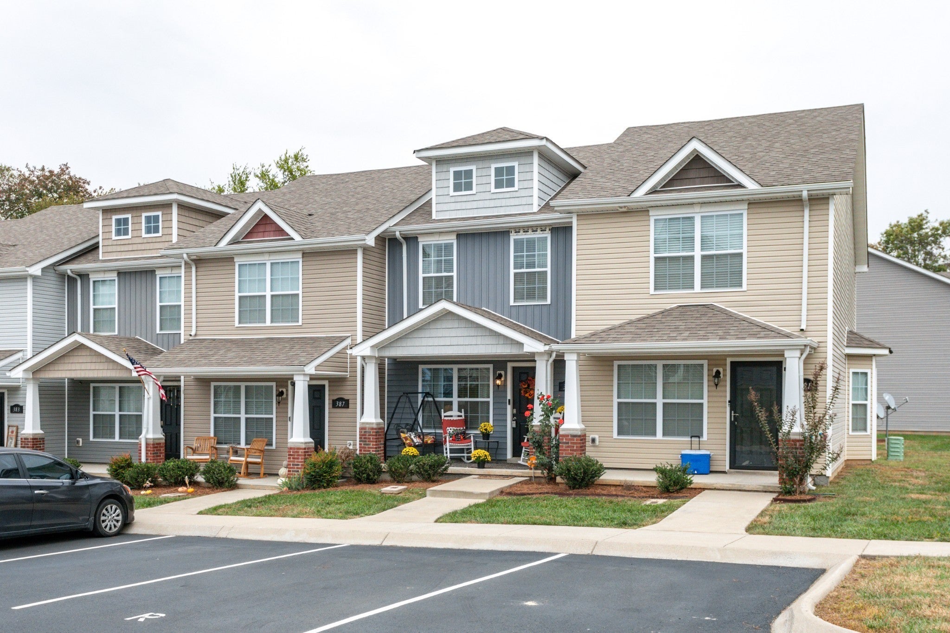

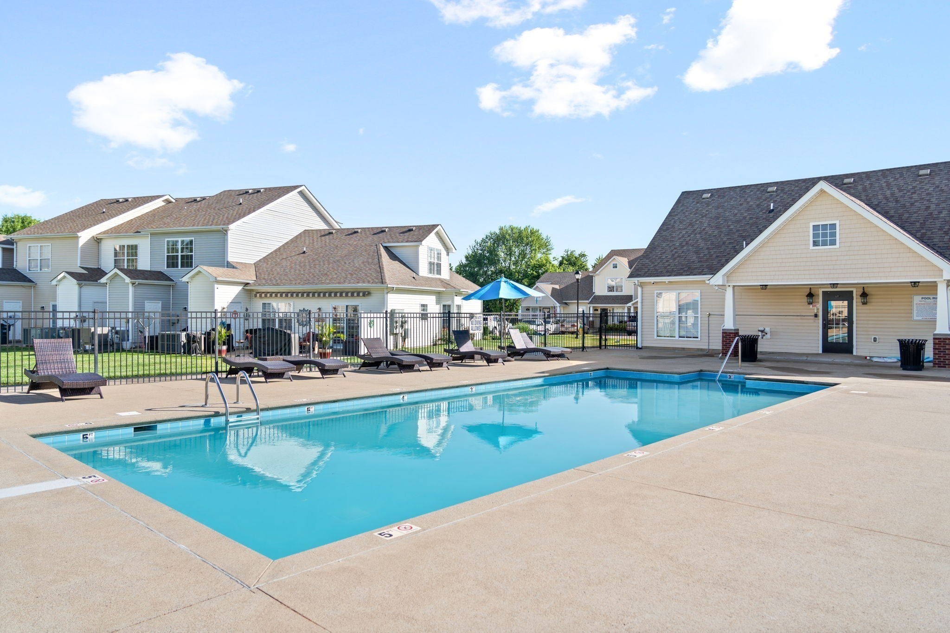
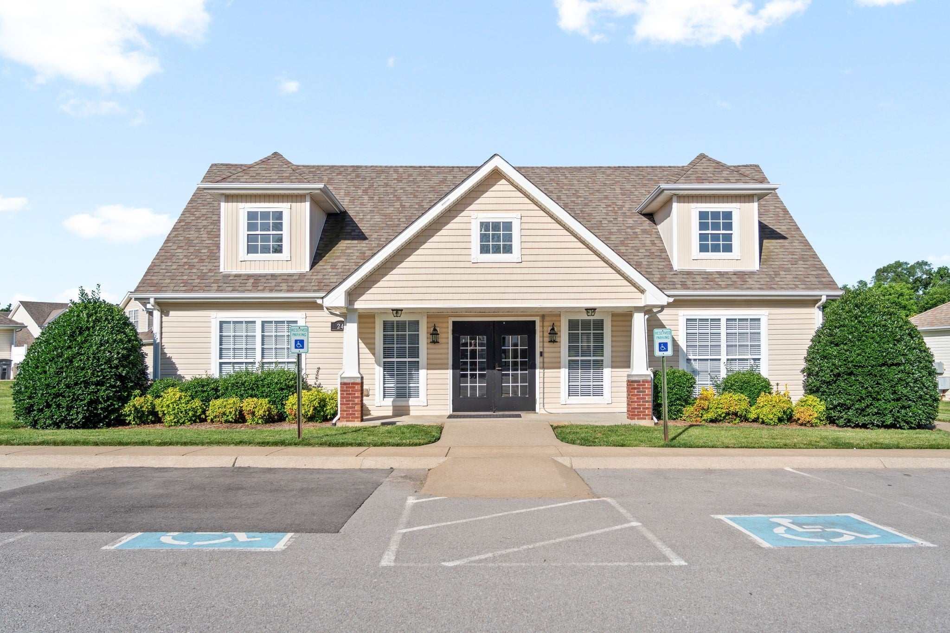

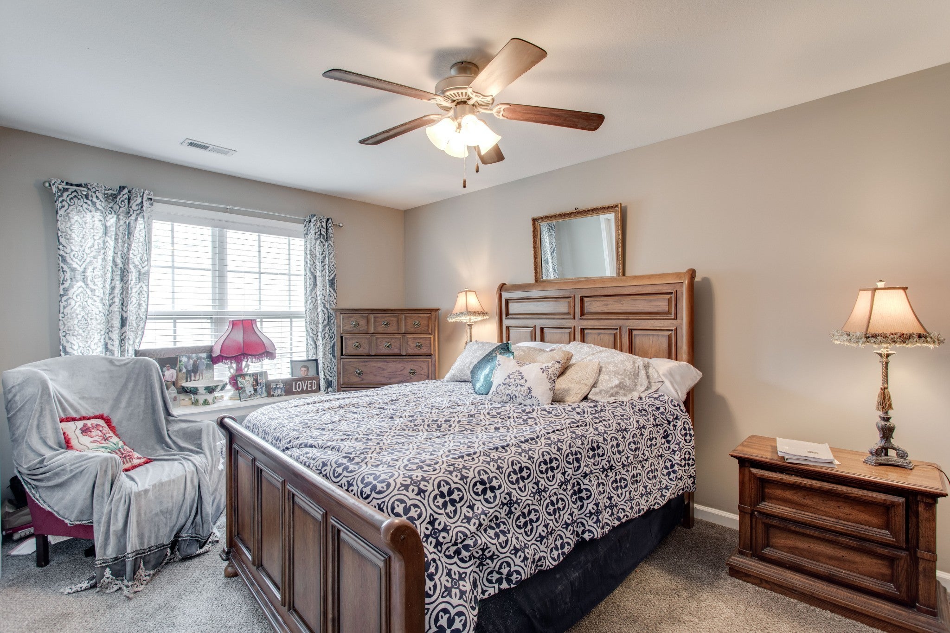
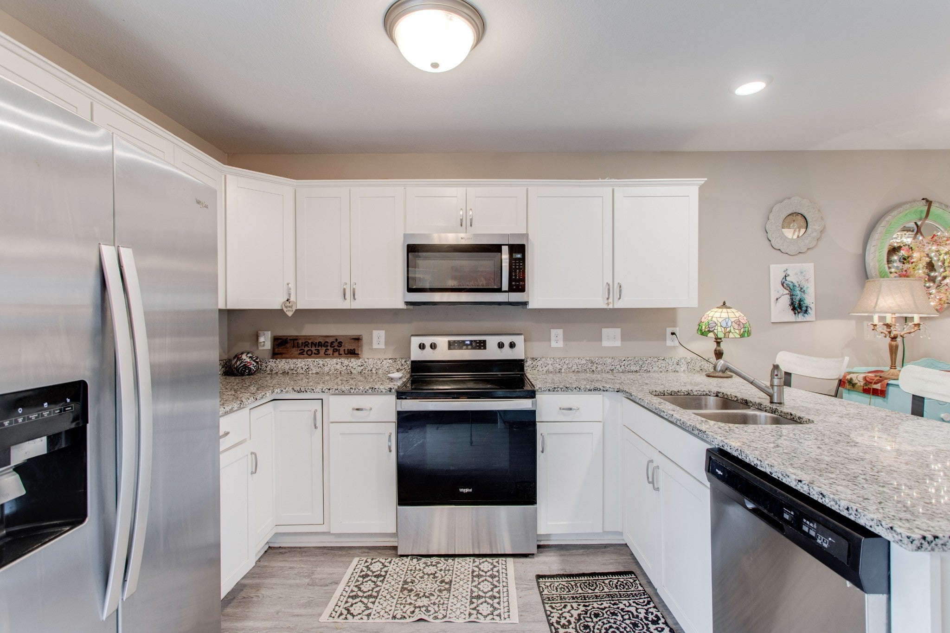

 Copyright 2025 RealTracs Solutions.
Copyright 2025 RealTracs Solutions.