$1,950 - 3115 Patcham Dr 202, Nolensville
- 2
- Bedrooms
- 2
- Baths
- 1,156
- SQ. Feet
- 2022
- Year Built
Welcome to this top-floor end-unit condo featuring 2 Bedrooms & 2 Bathrooms. The home is bathed in natural light from the many expansive windows. The open-concept floor plan features crown molding, upgraded quartz countertops, upgraded stainless steel appliances, vented hood, subway tile backsplash and a large pantry. The large, inviting living area opens out to a private balcony. The primary suite has an ensuite bath with a tiled shower and walk-in closet. The second bedroom offers flexibility as a guest room or home office. Both bedrooms feature ceiling fans. Large separate Laundry Room with folding table. This condo features a large storage room adjacent to the entry door. Lawn maintenance and trash pickup included. Washer and dryer included. Carothers Farms in Nolensville features a playground, dog park, walking trails, event pavilion, and garden. Easy access to I-24, Tanger Outlets, 10 miles to the airport, 30 minutes to downtown Nashville and 30 minutes to Brentwood/Franklin. This unit is on a quiet street with no through traffic, adjacent to Cane Ridge Park. $65 application fee. Each occupant 18 years and older must complete an application. No smoking. Small dogs on a case-by-case basis for $50 per month per pet. Fridrich & Clark Realty markets but does not manage this property. The owner self-manages this property.
Essential Information
-
- MLS® #:
- 2819274
-
- Price:
- $1,950
-
- Bedrooms:
- 2
-
- Bathrooms:
- 2.00
-
- Full Baths:
- 2
-
- Square Footage:
- 1,156
-
- Acres:
- 0.00
-
- Year Built:
- 2022
-
- Type:
- Residential Lease
-
- Sub-Type:
- Condominium
-
- Status:
- Active
Community Information
-
- Address:
- 3115 Patcham Dr 202
-
- Subdivision:
- Carothers Farms Stacked Flats
-
- City:
- Nolensville
-
- County:
- Davidson County, TN
-
- State:
- TN
-
- Zip Code:
- 37135
Amenities
-
- Amenities:
- Dog Park, Playground, Sidewalks, Underground Utilities, Trail(s)
-
- Utilities:
- Water Available
-
- Garages:
- Assigned
Interior
-
- Interior Features:
- Ceiling Fan(s), Open Floorplan, Pantry, Storage, Walk-In Closet(s)
-
- Appliances:
- Oven, Dishwasher, Dryer, Microwave, Refrigerator, Washer
-
- Heating:
- Central
-
- Cooling:
- Central Air
Exterior
-
- Construction:
- Masonite, Brick
School Information
-
- Elementary:
- A. Z. Kelley Elementary
-
- Middle:
- Thurgood Marshall Middle
-
- High:
- Cane Ridge High School
Additional Information
-
- Date Listed:
- April 17th, 2025
-
- Days on Market:
- 29
Listing Details
- Listing Office:
- Fridrich & Clark Realty
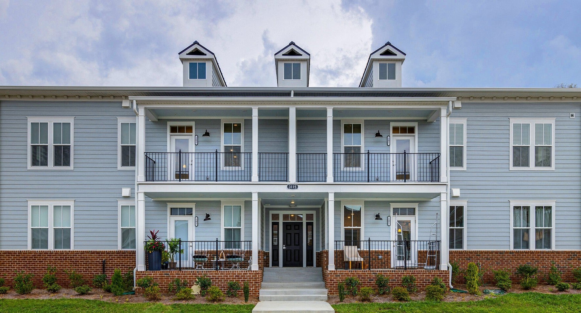
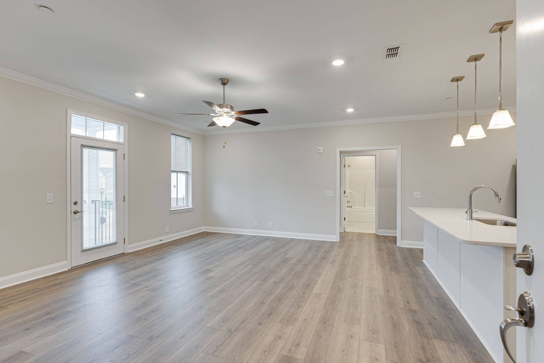
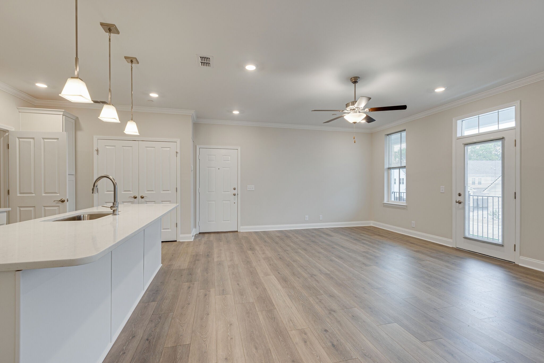
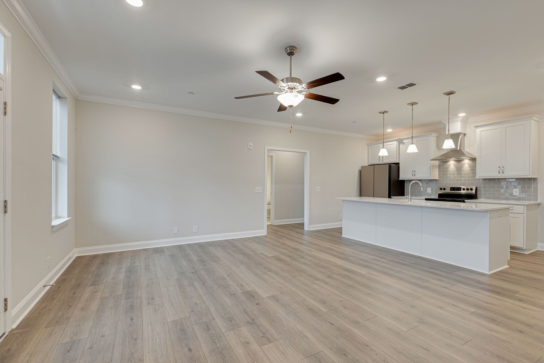
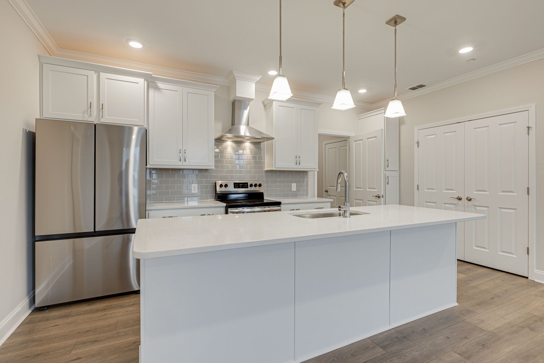
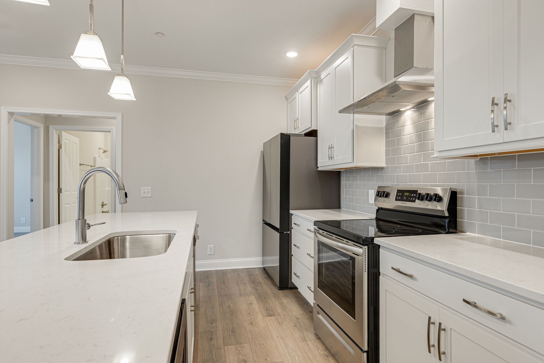
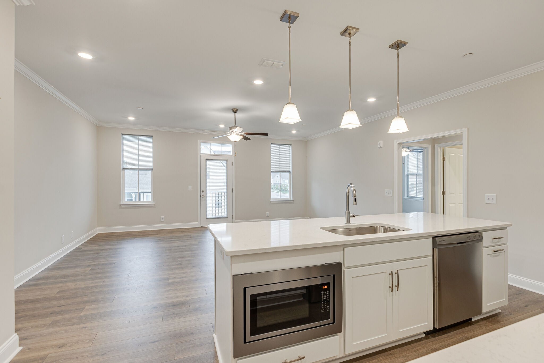
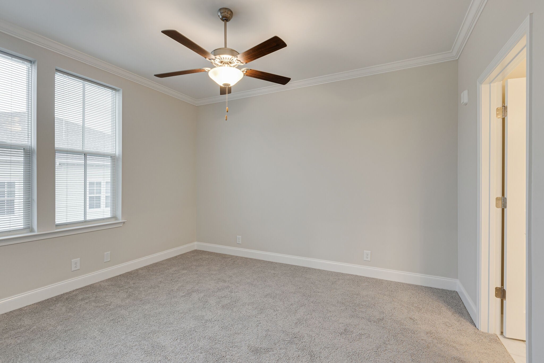
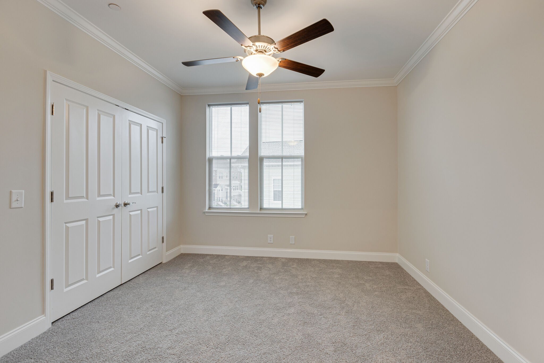
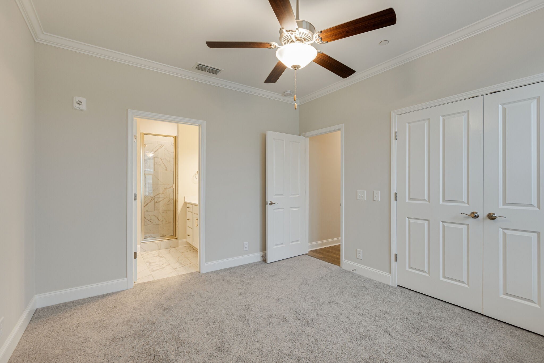

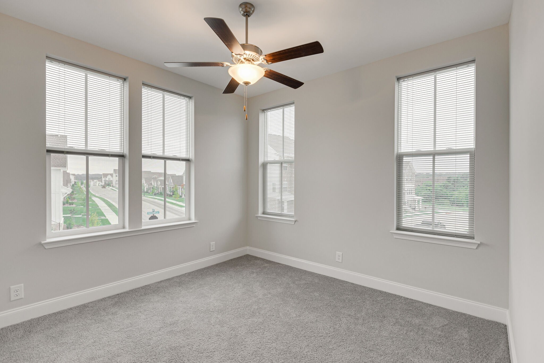
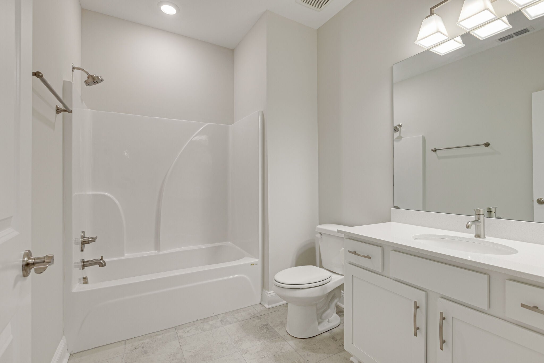
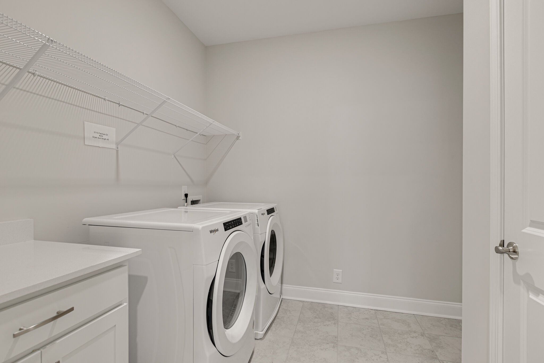
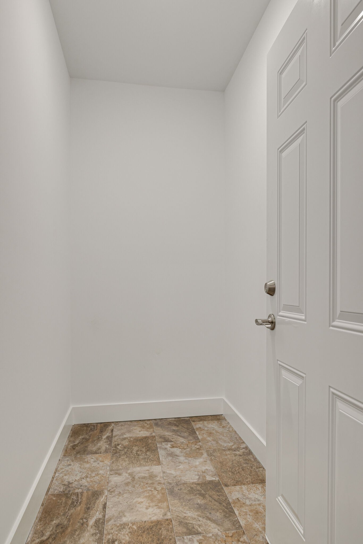
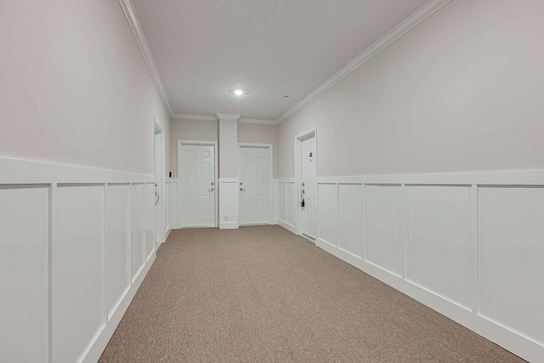
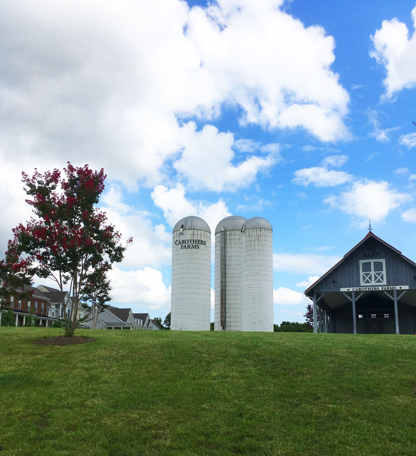
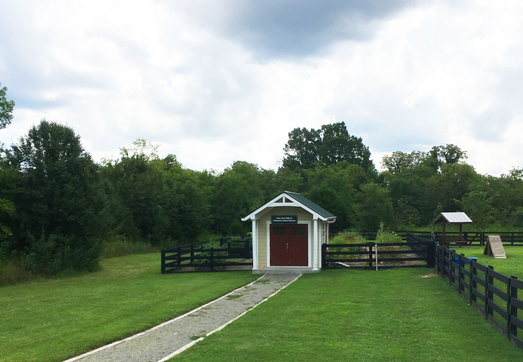
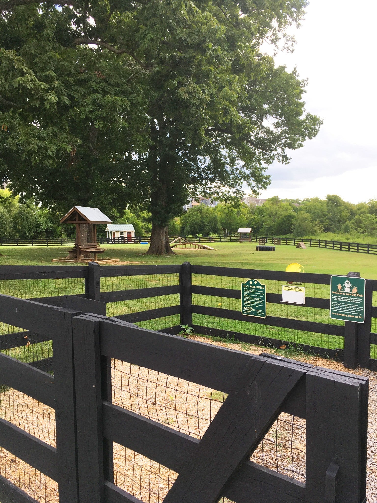
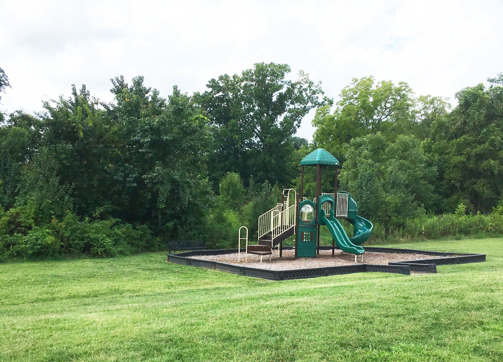
 Copyright 2025 RealTracs Solutions.
Copyright 2025 RealTracs Solutions.