$718,425 - 1005b Shadow Ln, Nashville
- 3
- Bedrooms
- 2½
- Baths
- 2,044
- SQ. Feet
- 0.03
- Acres
Now offering an improved price! Plus, Seller will contribute $10,000 toward Buyer's Closing Costs with acceptable offer! Don't miss this opportunity! What if you could be living just steps from the Shadow Lane Trailhead where all the best hiking and biking trails converge? This home gives you that very special opportunity. Enjoy the peace and quiet of living right outside of the park on a sweet cul-de-sac, without sacrificing all the convenience and hot spots of East Nashville. You will feel right at home in the serene space with moody hues and easy style. Radiant light fixtures guide your way through the main living space with hardwood floors and just the right amount of fanciful wallpaper and then into the open concept kitchen and dining area. Walk out onto the deck which leads to the custom-built Gardens of Babylon firepit area and all your cares will melt away as you sit around and count the stars on a clear night. Upstairs there are three bedrooms. The primary is oversized with vaulted ceilings and a bathroom that will help put you in that luxe state of mind. Extra-large closets in every room make storage a breeze. This charmer is warm and cozy and should not be missed, it just feels like home, you’ll see! Refrigerator, Washer, Dryer all convey.
Essential Information
-
- MLS® #:
- 2819269
-
- Price:
- $718,425
-
- Bedrooms:
- 3
-
- Bathrooms:
- 2.50
-
- Full Baths:
- 2
-
- Half Baths:
- 1
-
- Square Footage:
- 2,044
-
- Acres:
- 0.03
-
- Year Built:
- 2017
-
- Type:
- Residential
-
- Sub-Type:
- Horizontal Property Regime - Detached
-
- Style:
- Contemporary
-
- Status:
- Active
Community Information
-
- Address:
- 1005b Shadow Ln
-
- Subdivision:
- 1005 Shadow Lane
-
- City:
- Nashville
-
- County:
- Davidson County, TN
-
- State:
- TN
-
- Zip Code:
- 37206
Amenities
-
- Utilities:
- Natural Gas Available, Water Available
-
- Parking Spaces:
- 1
-
- # of Garages:
- 1
-
- Garages:
- Garage Faces Front
Interior
-
- Interior Features:
- Kitchen Island
-
- Appliances:
- Built-In Gas Oven, Gas Range, Dishwasher, Disposal, Dryer, Microwave, Refrigerator, Washer
-
- Heating:
- Natural Gas
-
- Cooling:
- Ceiling Fan(s), Central Air
-
- # of Stories:
- 2
Exterior
-
- Exterior Features:
- Balcony
-
- Roof:
- Shingle
-
- Construction:
- Masonite
School Information
-
- Elementary:
- Rosebank Elementary
-
- Middle:
- Stratford STEM Magnet School Lower Campus
-
- High:
- Stratford STEM Magnet School Upper Campus
Additional Information
-
- Date Listed:
- April 17th, 2025
-
- Days on Market:
- 89
Listing Details
- Listing Office:
- Crye-leike, Realtors
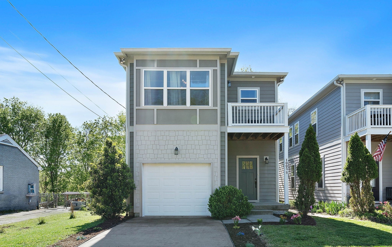
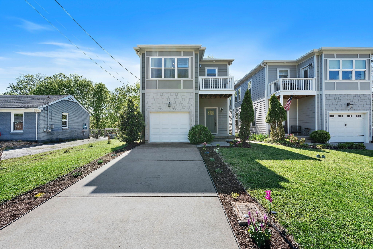
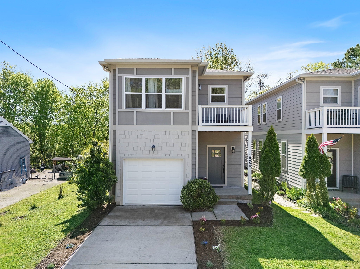
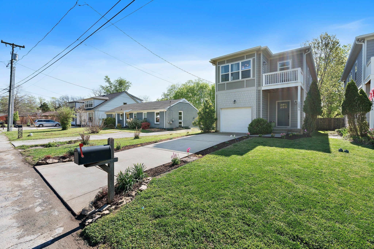
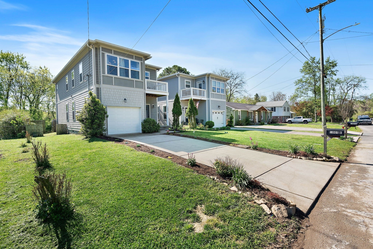
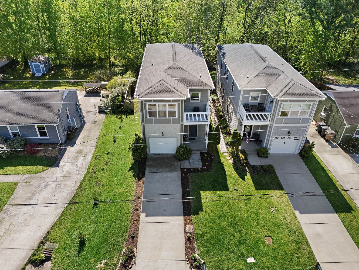
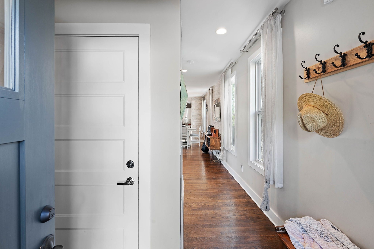
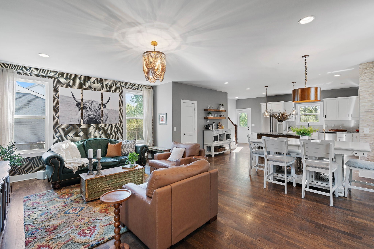
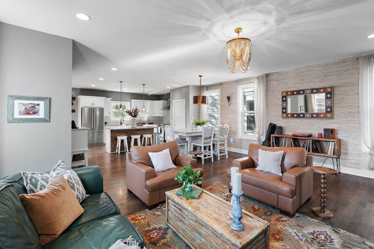
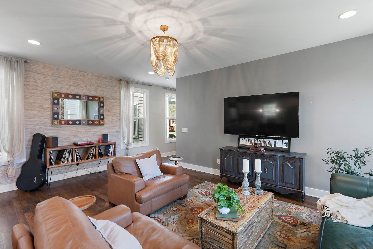
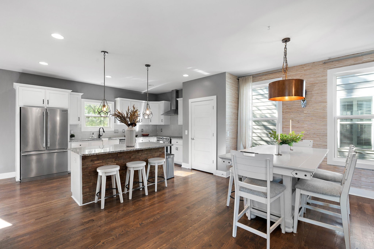
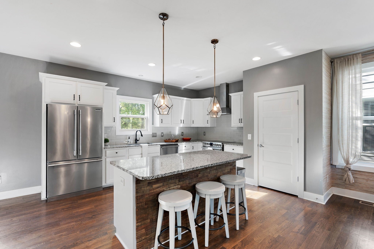
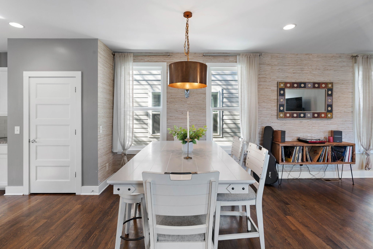
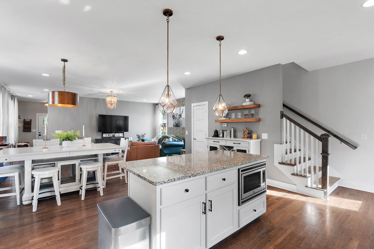
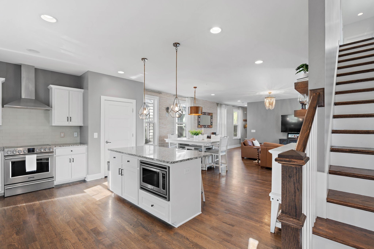
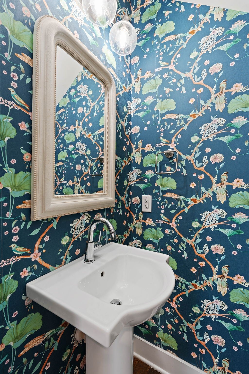
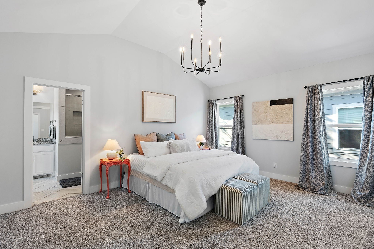
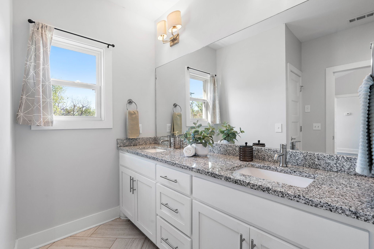
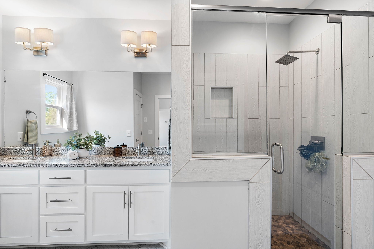
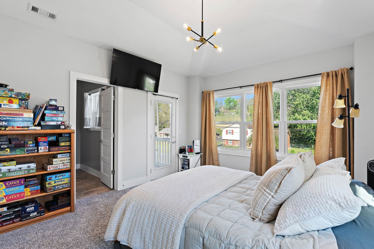
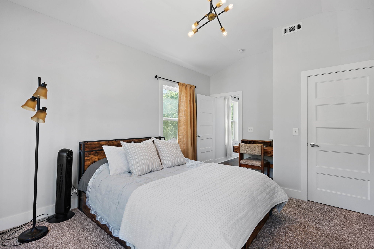
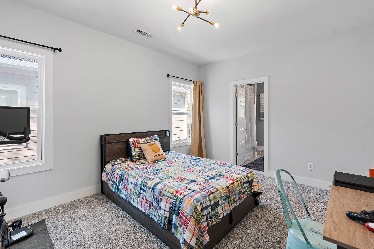
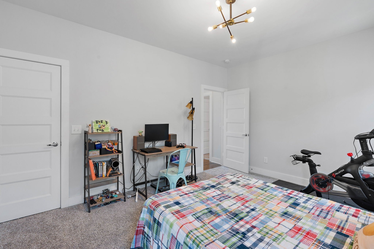
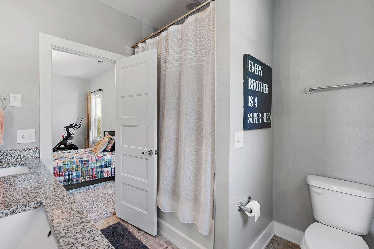
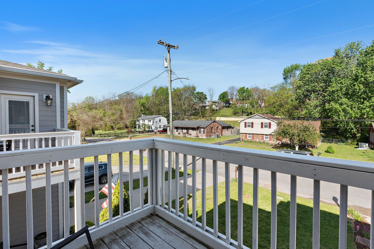
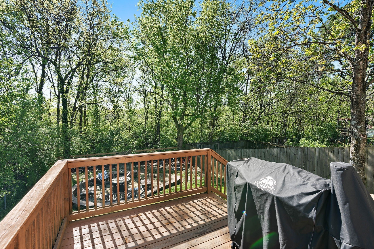
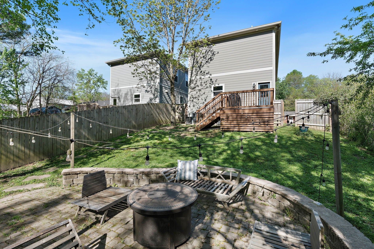
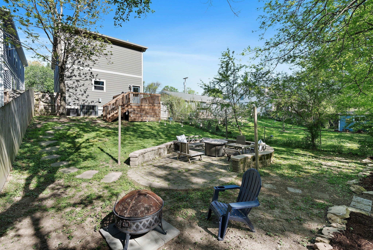
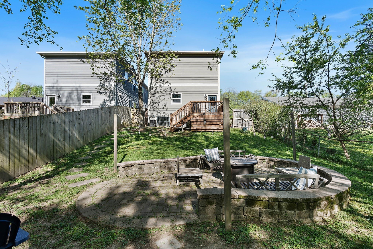
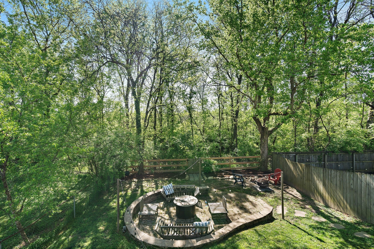
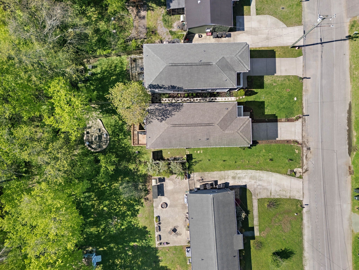
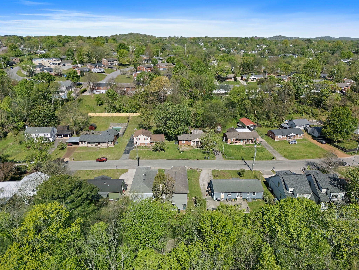
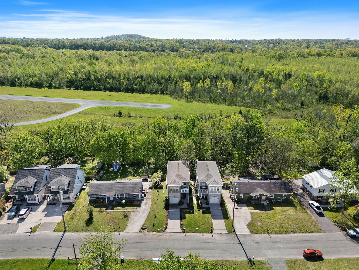
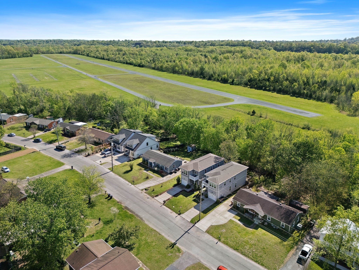
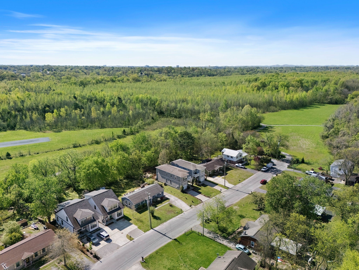
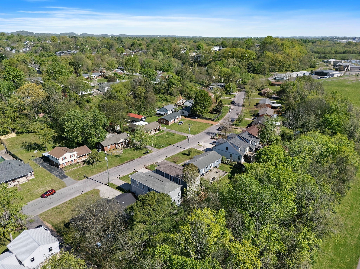
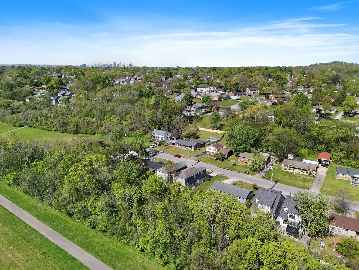
 Copyright 2025 RealTracs Solutions.
Copyright 2025 RealTracs Solutions.