$348,900 - 1233 Elizabeth Lane, Clarksville
- 3
- Bedrooms
- 2½
- Baths
- 1,750
- SQ. Feet
- 2025
- Year Built
A PERFECT "10" is the score for this beautiful two story home! Three bedrooms & bonus room w/open floor plan! A foyer greets you as you enter. Kitchen w/ eat in area, pantry, stainless steel appliances and beautiful white cabinetry w/sage color on island cabinets. Upstairs you have 3 bedrooms, laundry, two full baths and bonus room to enjoy. Primary suite has a trey ceiling, large walk in closet and a private bath - tile shower. Covered deck, privacy fence and covered front entryway. Subdivision has underground utilities, sidewalks & street lights. Close to FTC, schools and shopping. NO HOA and NO immediate backyard neighbors! Seller is offering a $10,000 buyer incentive w/acceptable offer to be used towards closing costs, rate buy down or upgrades in the home.
Essential Information
-
- MLS® #:
- 2819204
-
- Price:
- $348,900
-
- Bedrooms:
- 3
-
- Bathrooms:
- 2.50
-
- Full Baths:
- 2
-
- Half Baths:
- 1
-
- Square Footage:
- 1,750
-
- Acres:
- 0.00
-
- Year Built:
- 2025
-
- Type:
- Residential
-
- Sub-Type:
- Single Family Residence
-
- Style:
- Traditional
-
- Status:
- Active
Community Information
-
- Address:
- 1233 Elizabeth Lane
-
- Subdivision:
- Hazelwood Court
-
- City:
- Clarksville
-
- County:
- Montgomery County, TN
-
- State:
- TN
-
- Zip Code:
- 37042
Amenities
-
- Amenities:
- Underground Utilities
-
- Utilities:
- Electricity Available, Water Available
-
- Parking Spaces:
- 4
-
- # of Garages:
- 2
-
- Garages:
- Garage Door Opener, Garage Faces Front, Concrete
Interior
-
- Interior Features:
- Ceiling Fan(s), Walk-In Closet(s), Entrance Foyer, High Speed Internet
-
- Appliances:
- Dishwasher, Disposal, Microwave, Electric Oven, Electric Range
-
- Heating:
- Central, Electric
-
- Cooling:
- Central Air, Electric
-
- Fireplace:
- Yes
-
- # of Fireplaces:
- 1
-
- # of Stories:
- 2
Exterior
-
- Lot Description:
- Level
-
- Construction:
- Brick, Vinyl Siding
School Information
-
- Elementary:
- Pisgah Elementary
-
- Middle:
- Northeast Middle
-
- High:
- Northeast High School
Additional Information
-
- Date Listed:
- May 15th, 2025
-
- Days on Market:
- 123
Listing Details
- Listing Office:
- Keller Williams Realty Clarksville
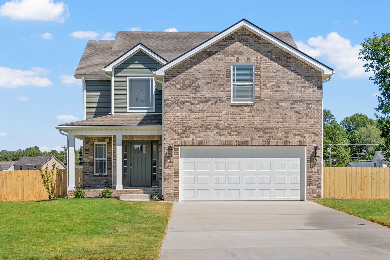
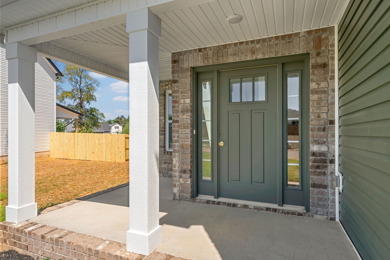
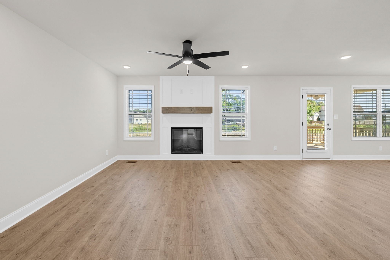
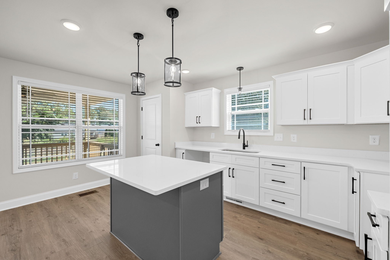
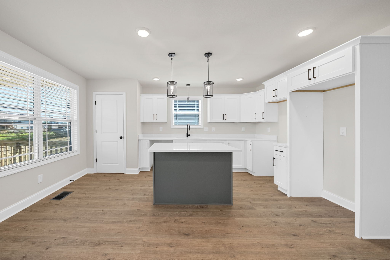
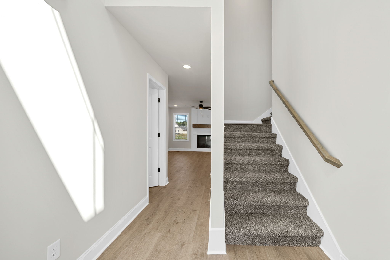
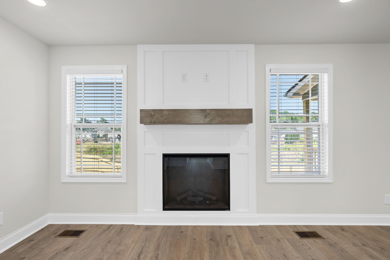
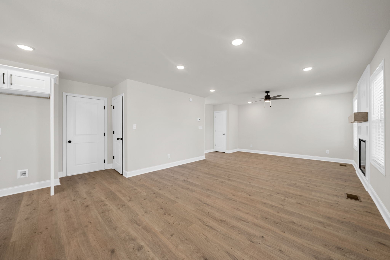
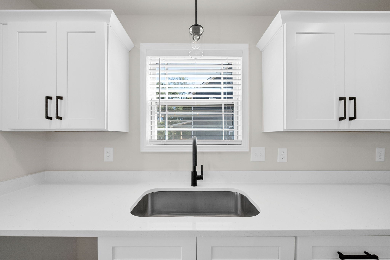
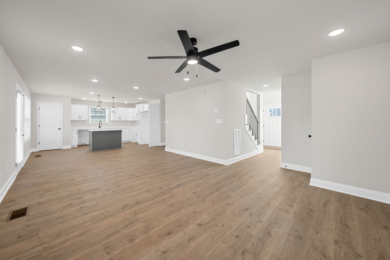
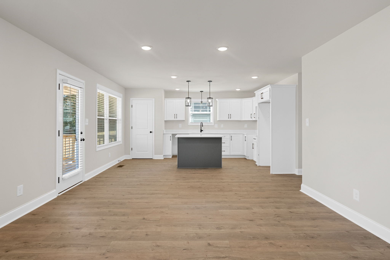
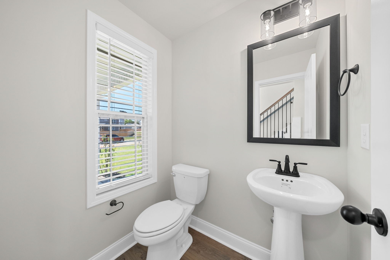
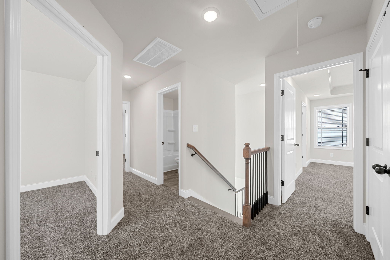
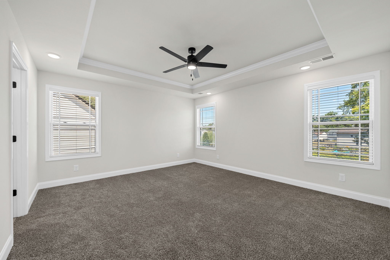
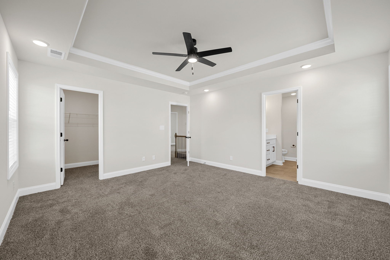
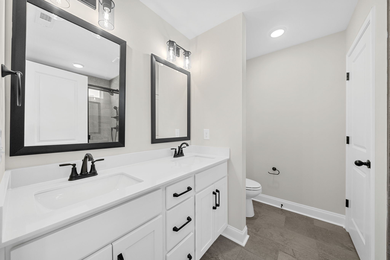
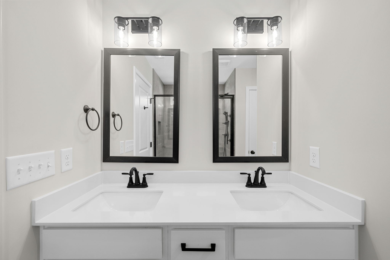
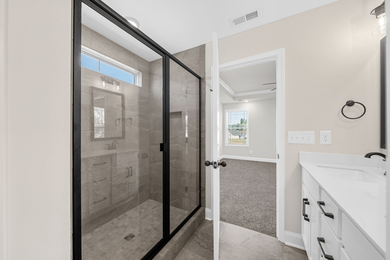
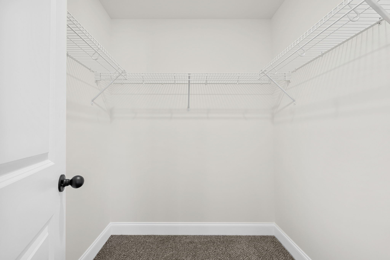
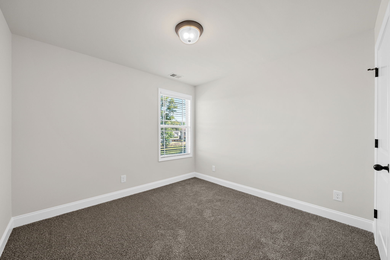
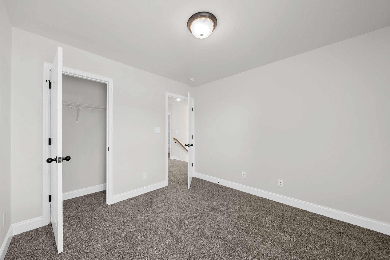
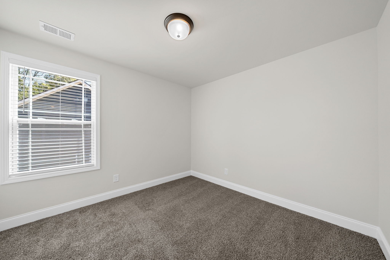
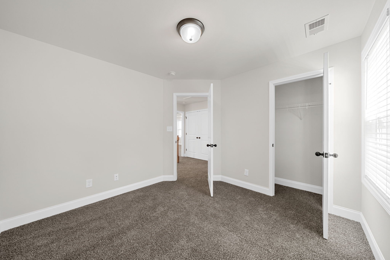
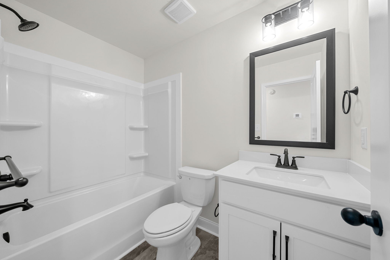
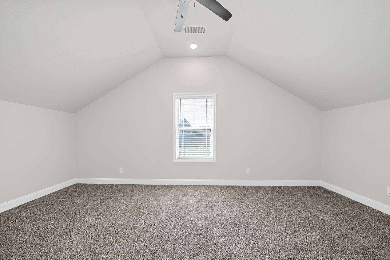
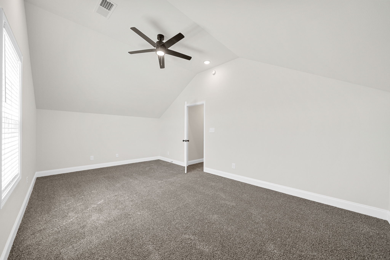
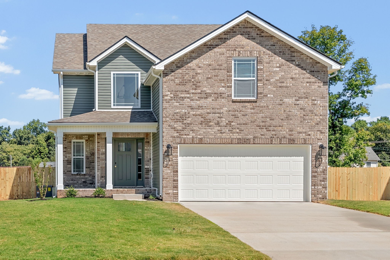
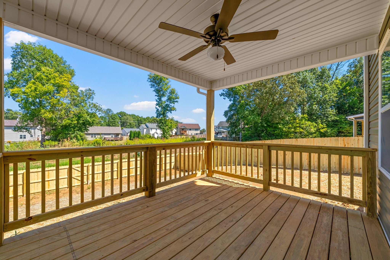
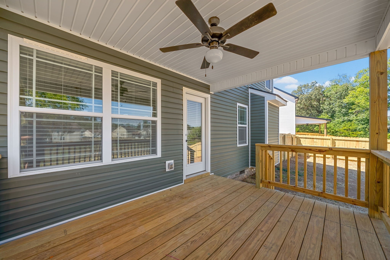
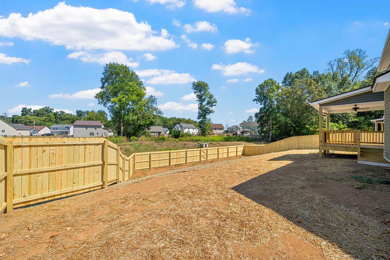
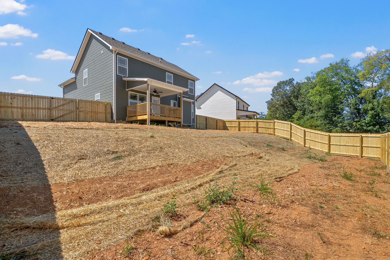
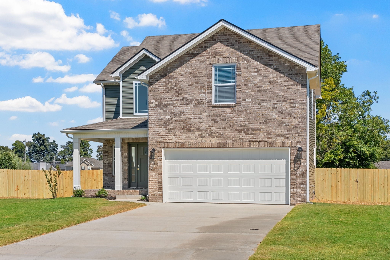
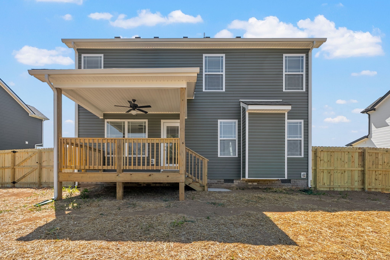
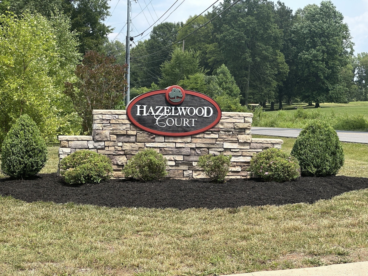
 Copyright 2025 RealTracs Solutions.
Copyright 2025 RealTracs Solutions.