$1,560,000 - 1717 Hayes St 1509, Nashville
- 3
- Bedrooms
- 2½
- Baths
- 1,436
- SQ. Feet
- 2024
- Year Built
Introducing VOCE -your private, luxury, residence in Nashville. VOCE residences offer spacious studio, one, two, & three-bedroom floor plans, plus penthouse units. Each residence reveals an understated yet distinct aesthetic, & a true commitment to quality in every detail. Discover unrivaled luxury living where a 24/7 concierge caters to your every need. Indulge in exquisite dining at the rooftop restaurant, unwind in the club lounge, and soak up the sun & order a cocktail at the sparkling swimming pool. Prioritize your well-being at the state-of-the-art health & wellness center & luxurious, boutique spa. Enjoy convenient services: valet parking, room service, Pet “spaw” & park w/ indoor/outdoor lounge, Juice & coffee bar with grab-and-go market, Controlled access garage parking & premium parking options w/ charging stations. Designed for turn-key luxury living and/or short/long term cash flow options by opting into the VOCE boutique hospitality and management program.
Essential Information
-
- MLS® #:
- 2819172
-
- Price:
- $1,560,000
-
- Bedrooms:
- 3
-
- Bathrooms:
- 2.50
-
- Full Baths:
- 2
-
- Half Baths:
- 1
-
- Square Footage:
- 1,436
-
- Acres:
- 0.00
-
- Year Built:
- 2024
-
- Type:
- Residential
-
- Sub-Type:
- High Rise
-
- Status:
- Active
Community Information
-
- Address:
- 1717 Hayes St 1509
-
- Subdivision:
- VOCE
-
- City:
- Nashville
-
- County:
- Davidson County, TN
-
- State:
- TN
-
- Zip Code:
- 37203
Amenities
-
- Amenities:
- Clubhouse, Fitness Center, Pool
-
- Utilities:
- Water Available
-
- Parking Spaces:
- 1
-
- # of Garages:
- 1
-
- Garages:
- Unassigned
-
- View:
- City
Interior
-
- Interior Features:
- Storage, Kitchen Island
-
- Appliances:
- Dishwasher, Disposal, Dryer, Microwave, Refrigerator, Washer, Built-In Electric Oven, Built-In Gas Range
-
- Heating:
- Central, Electric
-
- Cooling:
- Central Air, Electric
-
- # of Stories:
- 25
Exterior
-
- Exterior Features:
- Balcony
-
- Construction:
- ICFs (Insulated Concrete Forms)
School Information
-
- Elementary:
- Eakin Elementary
-
- Middle:
- West End Middle School
-
- High:
- Hillsboro Comp High School
Additional Information
-
- Date Listed:
- April 17th, 2025
-
- Days on Market:
- 49
Listing Details
- Listing Office:
- Vastland Realty Group, Llc
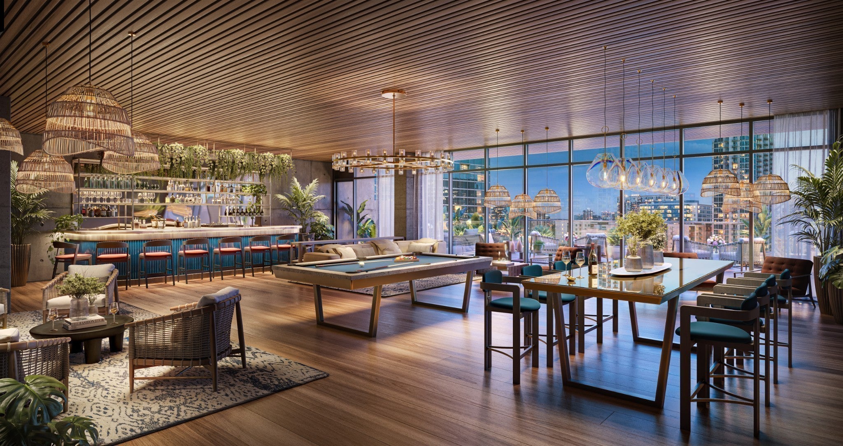
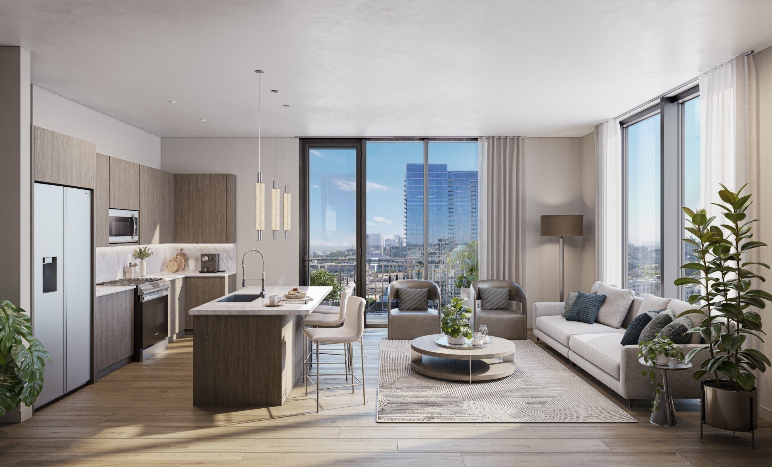
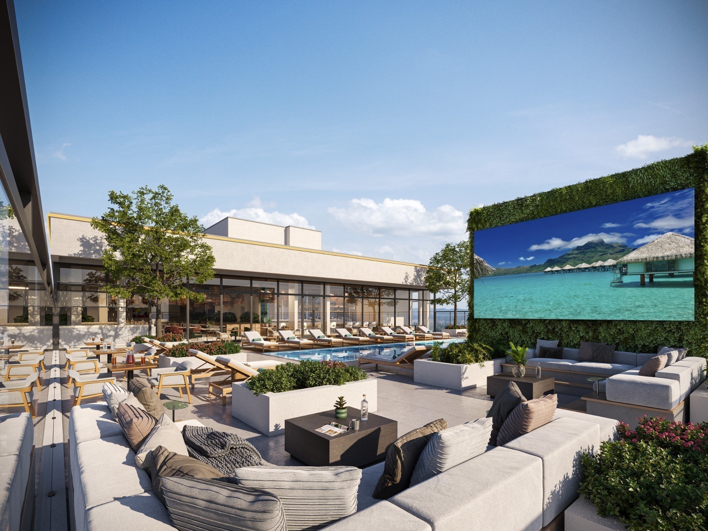
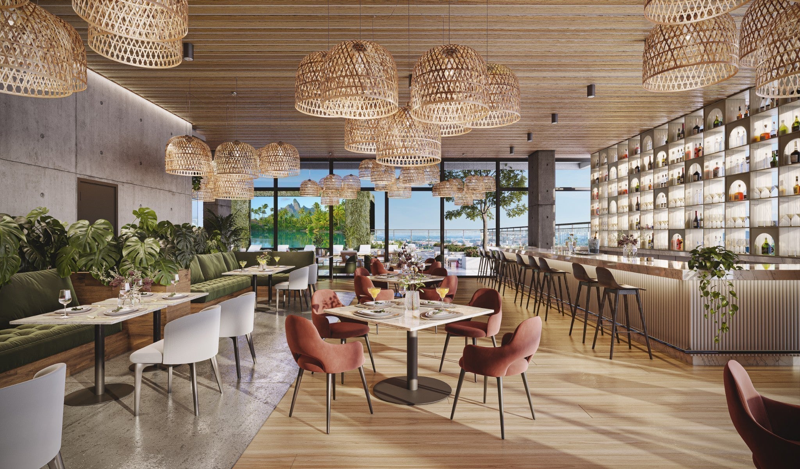
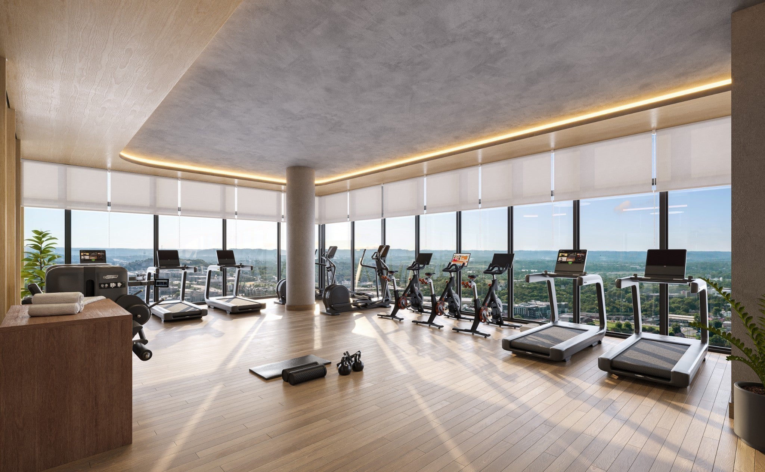
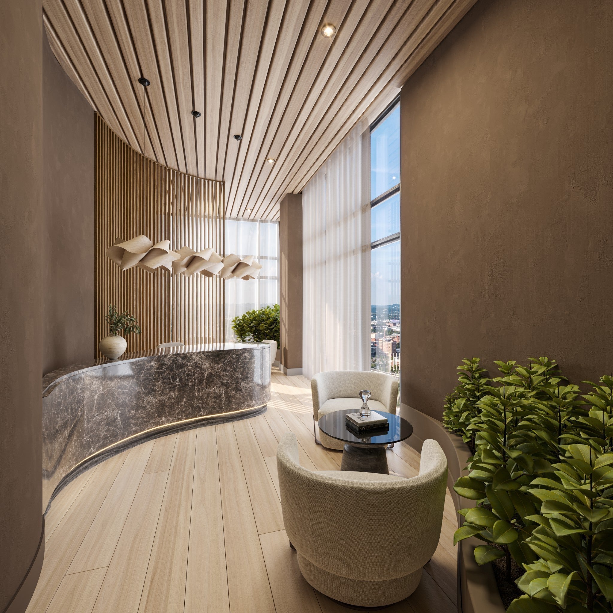
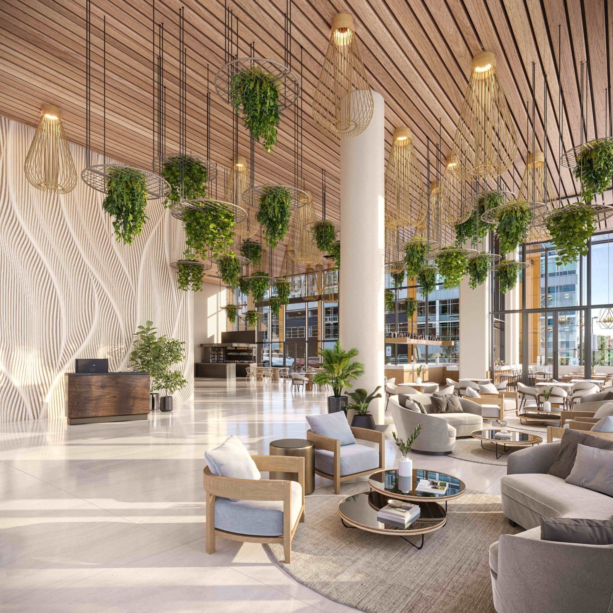
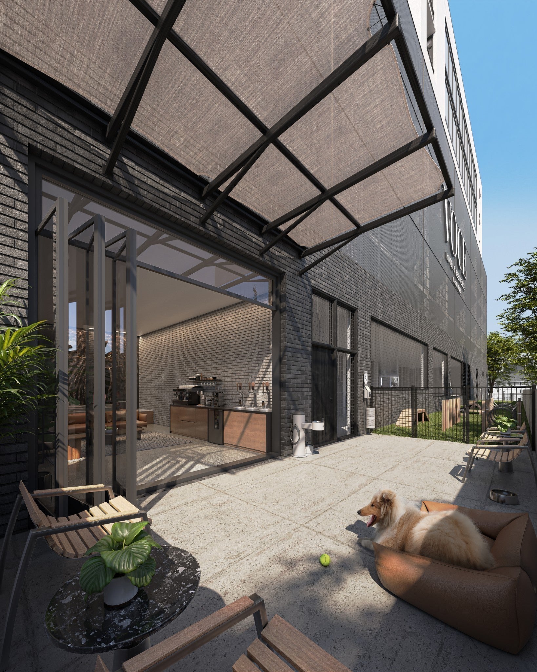
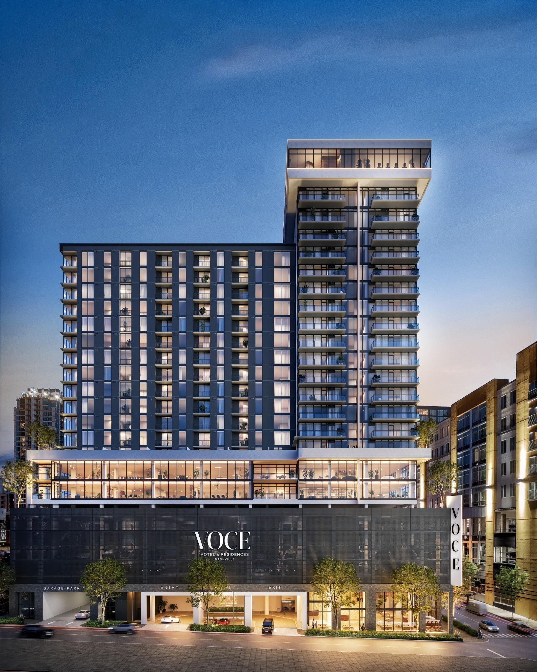
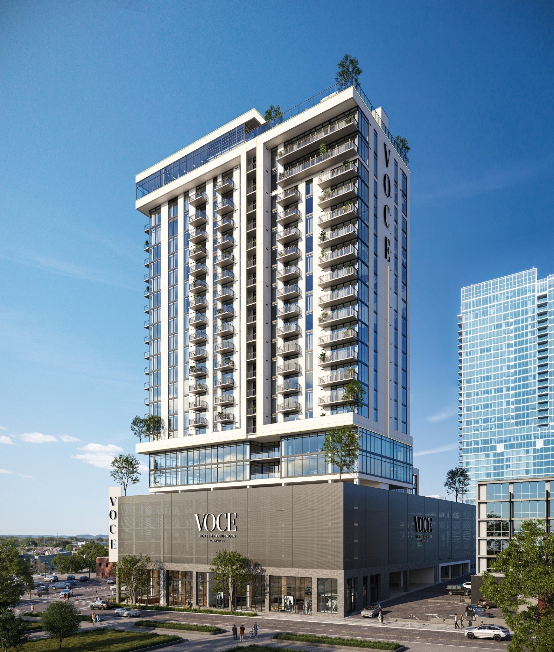
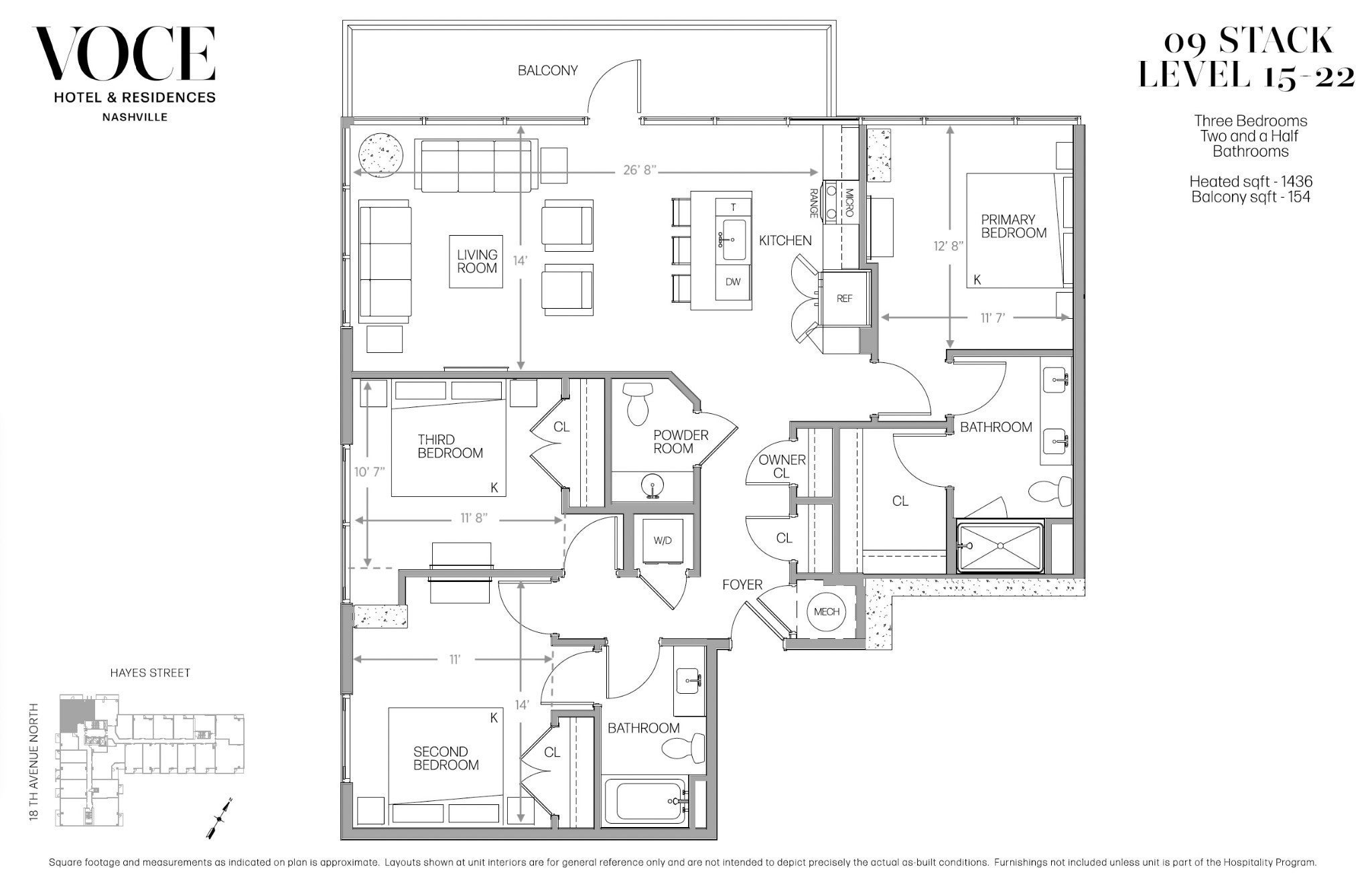
 Copyright 2025 RealTracs Solutions.
Copyright 2025 RealTracs Solutions.