$2,997,700 - 3267 Lebanon Rd, Lebanon
- 5
- Bedrooms
- 7½
- Baths
- 9,075
- SQ. Feet
- 5.72
- Acres
Mediterranean-style home in Wilson County on an elevated hill with 5.72 acres. This GATED estate has 5 bedrooms, 7.5 bathrooms, a gated entrance, and 9075 sq. ft. of luxury. The property offers breathtaking views and ultimate privacy. The open floor plan seamlessly combines elegance and functionality, adorned with top-of-the-line appliances that elevate the kitchen's style and performance. A spacious office greets you, offering a serene workspace. A grand staircase ascends majestically, adding a touch of grandeur to the interiors. Descend to the lower level to discover a partial kitchen, perfect for hosting lavish gatherings and entertaining guests. Every detail, from the high-end appliances to the thoughtful layout, caters to a life of comfort, convenience, and exquisite taste. The exterior showcases a PICKLEBALL COURT, a sparkling SWIMMING POOL, AND a basketball court with SPACIOUS CABANA perfect for entertaining. Perferred lender, Carey Ann w/CMG contributing 1% of loan amount towards closing cost, buy points points, etc. (Pre-Inspected and ready for you to call this gated estate your home)
Essential Information
-
- MLS® #:
- 2819161
-
- Price:
- $2,997,700
-
- Bedrooms:
- 5
-
- Bathrooms:
- 7.50
-
- Full Baths:
- 7
-
- Half Baths:
- 1
-
- Square Footage:
- 9,075
-
- Acres:
- 5.72
-
- Year Built:
- 2018
-
- Type:
- Residential
-
- Sub-Type:
- Single Family Residence
-
- Status:
- Under Contract - Not Showing
Community Information
-
- Address:
- 3267 Lebanon Rd
-
- Subdivision:
- Turner Prop
-
- City:
- Lebanon
-
- County:
- Wilson County, TN
-
- State:
- TN
-
- Zip Code:
- 37087
Amenities
-
- Utilities:
- Water Available
-
- Parking Spaces:
- 3
-
- # of Garages:
- 3
-
- Garages:
- Garage Door Opener, Garage Faces Front
-
- Has Pool:
- Yes
-
- Pool:
- In Ground
Interior
-
- Interior Features:
- Entrance Foyer, Extra Closets, Hot Tub, In-Law Floorplan, Pantry, Storage, Walk-In Closet(s), Wet Bar, Primary Bedroom Main Floor, High Speed Internet
-
- Appliances:
- Dishwasher, Disposal, Microwave, Refrigerator, Built-In Electric Oven, Cooktop
-
- Heating:
- Central, Electric
-
- Cooling:
- Central Air, Electric
-
- Fireplace:
- Yes
-
- # of Fireplaces:
- 2
-
- # of Stories:
- 2
Exterior
-
- Exterior Features:
- Balcony, Smart Camera(s)/Recording
-
- Roof:
- Shingle
-
- Construction:
- Stone, Stucco
School Information
-
- Elementary:
- Coles Ferry Elementary
-
- Middle:
- Walter J. Baird Middle School
-
- High:
- Lebanon High School
Additional Information
-
- Date Listed:
- April 17th, 2025
-
- Days on Market:
- 30
Listing Details
- Listing Office:
- Vastland Realty Group, Llc
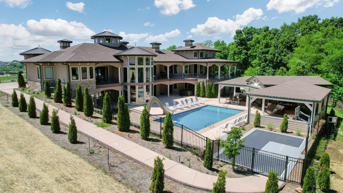
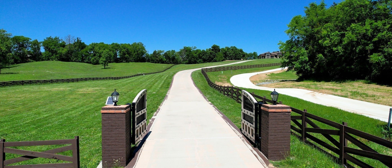
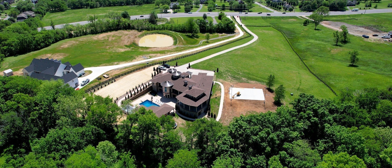
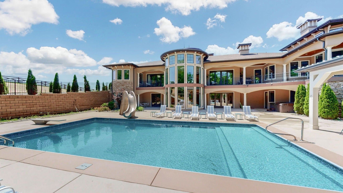
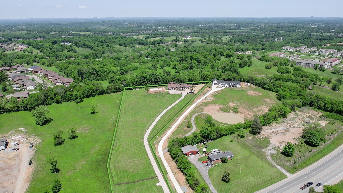
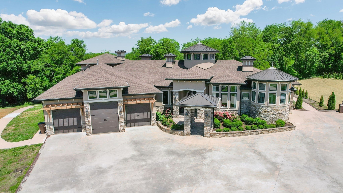
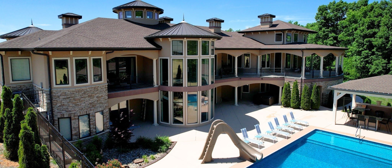
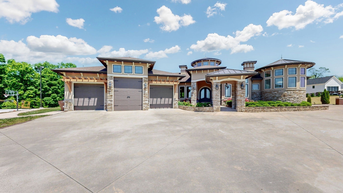
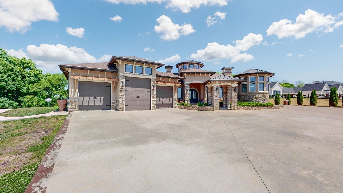
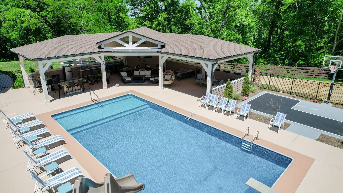
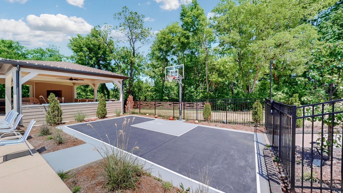
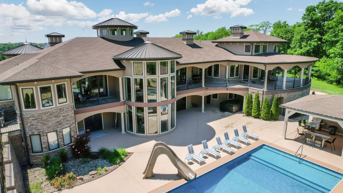
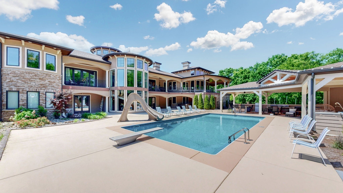
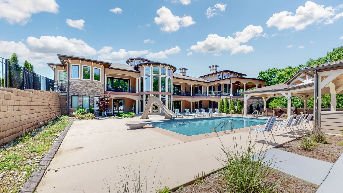
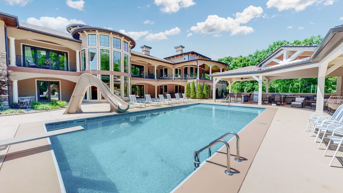
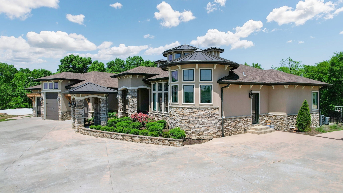
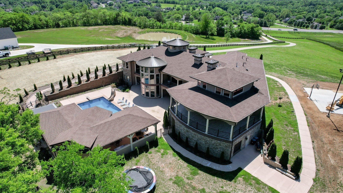
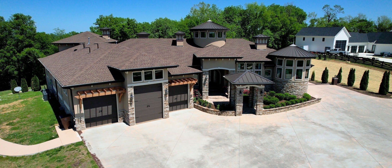
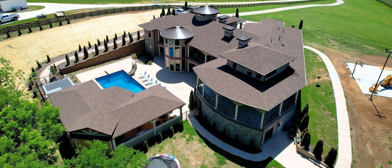
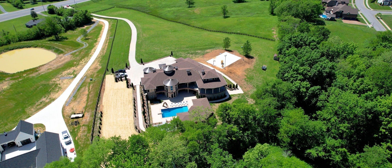
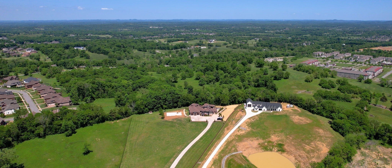
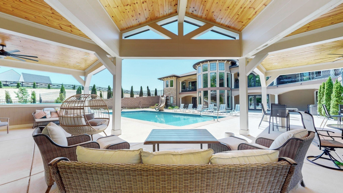
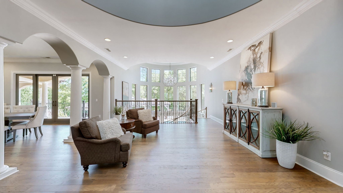
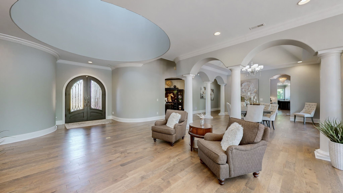
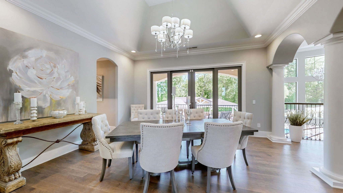
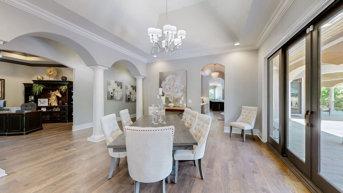
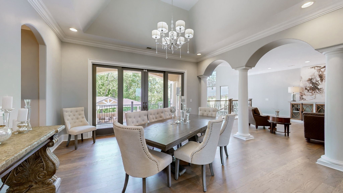
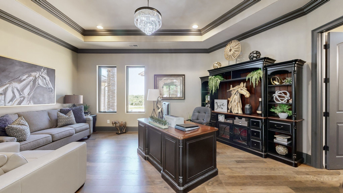
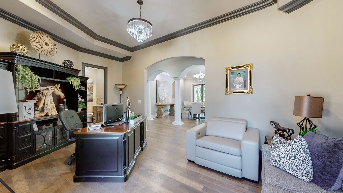
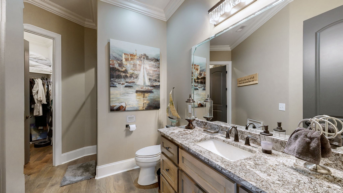
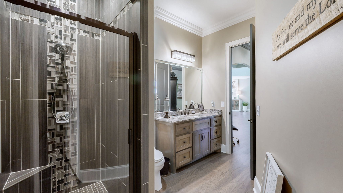
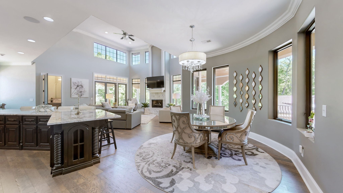
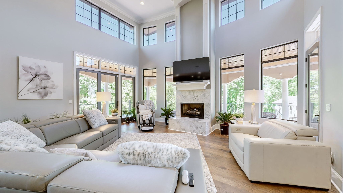
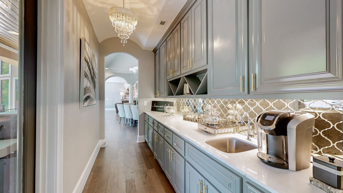
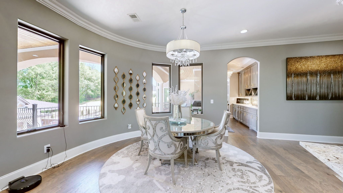
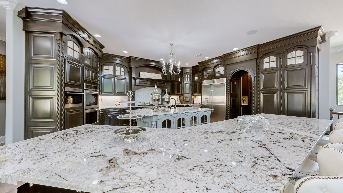
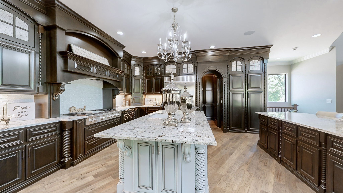
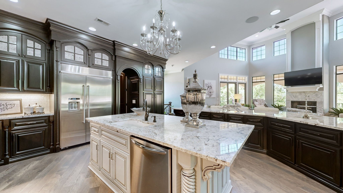
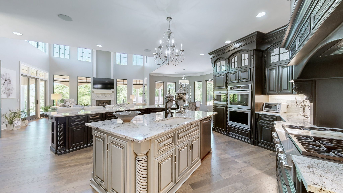
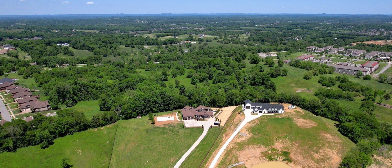
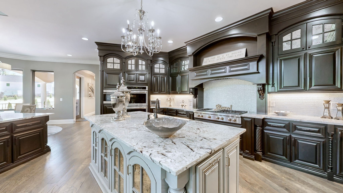
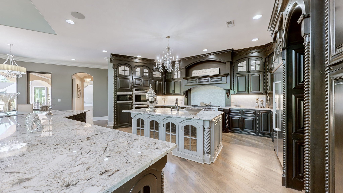
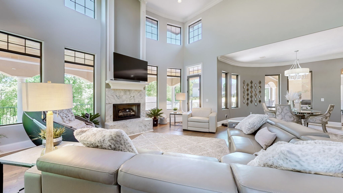
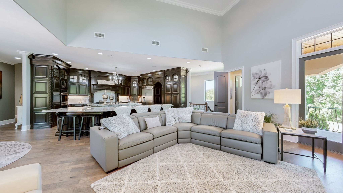
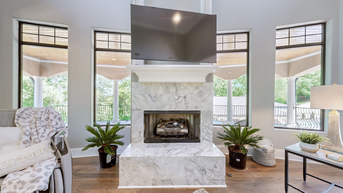
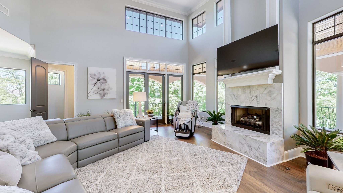
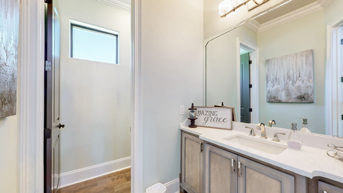
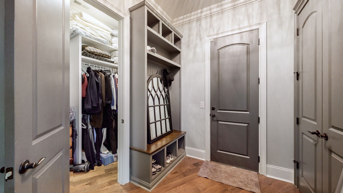
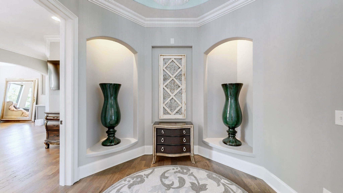
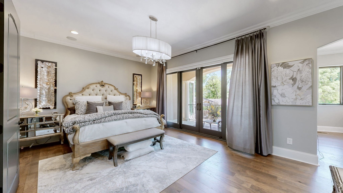
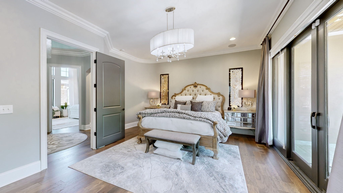
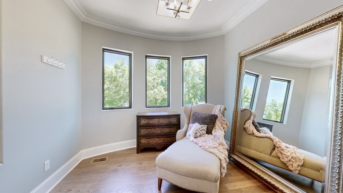
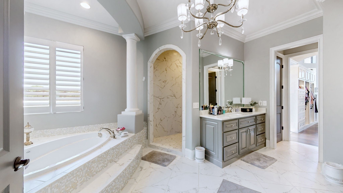
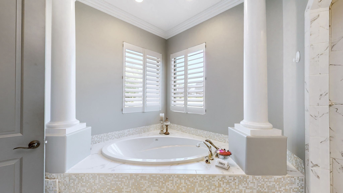
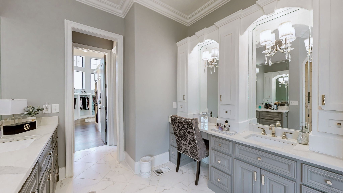
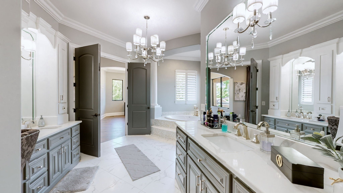
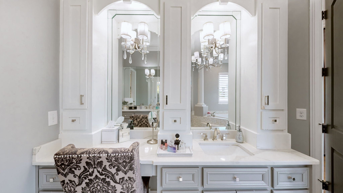
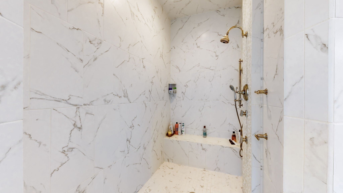
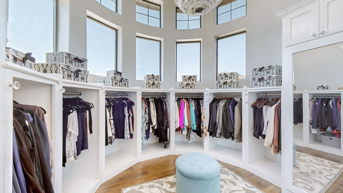
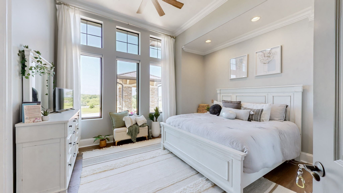
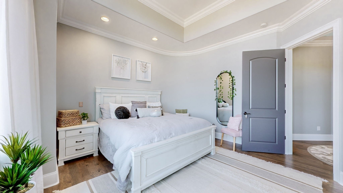
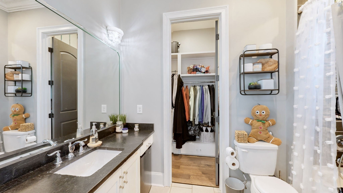
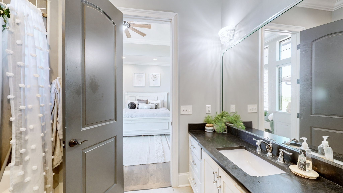
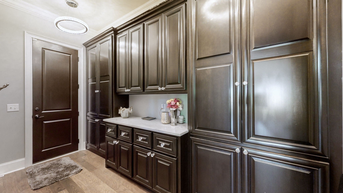
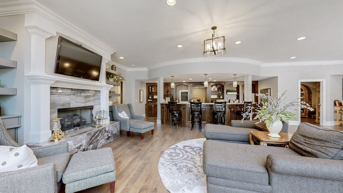

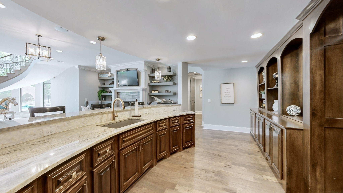
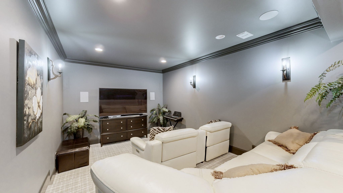
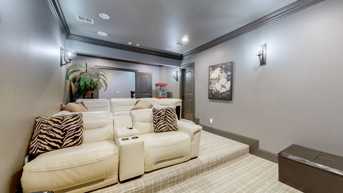
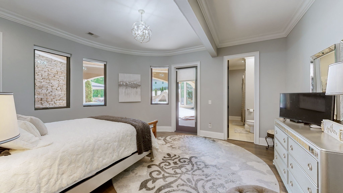
 Copyright 2025 RealTracs Solutions.
Copyright 2025 RealTracs Solutions.