$250,000 - 9051 Haileys Pond Drive, Ooltewah
- 2
- Bedrooms
- 2½
- Baths
- 1,300
- SQ. Feet
- 0.16
- Acres
Welcome to your dream townhome at 9051 Haileys Pond Drive in the charming neighborhood of Ooltewah, TN! This stunning residence offers modern living with a touch of Southern charm. Nestled in a peaceful community, this home boasts an inviting open floor plan, perfect for entertaining and everyday living. Step inside to find a beautifully designed interior and an abundance of natural light. The spacious living area flows seamlessly into a gourmet galley kitchen equipped with stainless steel appliances and an ample amount of counter and cabinet space for your culinary adventures. The primary suite is your personal retreat, complete with an en-suite bathroom featuring large closets. The additional bedroom provides plenty of space for guests with an additional full bathroom. Outside, enjoy your private NEW patio, ideal for morning coffee or evening relaxation. With an attached garage and additional storage, this home combines practicality with elegance. Downstairs in the basement is a bonus room that can used as an extra bedroom or storage area. Located in a desirable area, you'll be minutes away from shopping, dining, and recreational opportunities while enjoying easy access to major highways for convenient commuting. Don't miss your chance to own this gem. Schedule a tour today and discover the perfect blend of comfort and style at 9051 Haileys Pond Drive!
Essential Information
-
- MLS® #:
- 2819158
-
- Price:
- $250,000
-
- Bedrooms:
- 2
-
- Bathrooms:
- 2.50
-
- Full Baths:
- 2
-
- Half Baths:
- 1
-
- Square Footage:
- 1,300
-
- Acres:
- 0.16
-
- Year Built:
- 2006
-
- Type:
- Residential
-
- Sub-Type:
- Townhouse
-
- Style:
- Other
-
- Status:
- Under Contract - Showing
Community Information
-
- Address:
- 9051 Haileys Pond Drive
-
- Subdivision:
- Haileys Pond
-
- City:
- Ooltewah
-
- County:
- Hamilton County, TN
-
- State:
- TN
-
- Zip Code:
- 37363
Amenities
-
- Utilities:
- Electricity Available, Water Available
-
- Parking Spaces:
- 1
-
- # of Garages:
- 1
-
- Garages:
- Garage Door Opener, Garage Faces Rear, Concrete, Driveway, Parking Lot, Paved
Interior
-
- Interior Features:
- Ceiling Fan(s), Open Floorplan, High Speed Internet
-
- Appliances:
- Refrigerator, Microwave, Electric Range, Disposal, Dishwasher
-
- Heating:
- Central, Electric
-
- Cooling:
- Ceiling Fan(s), Central Air, Electric
Exterior
-
- Exterior Features:
- Balcony
-
- Lot Description:
- Other
-
- Roof:
- Other
-
- Construction:
- Vinyl Siding, Other
School Information
-
- Elementary:
- Ooltewah Elementary School
-
- Middle:
- Ooltewah Middle School
-
- High:
- Ooltewah High School
Additional Information
-
- Date Listed:
- November 12th, 2025
-
- Days on Market:
- 236
Listing Details
- Listing Office:
- Real Estate Partners Chattanooga, Llc
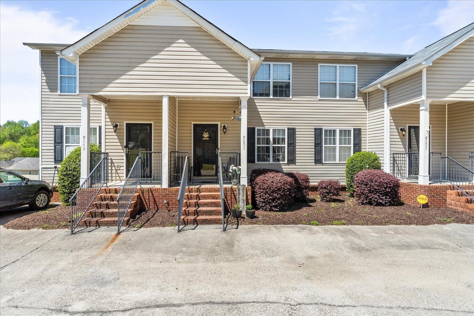
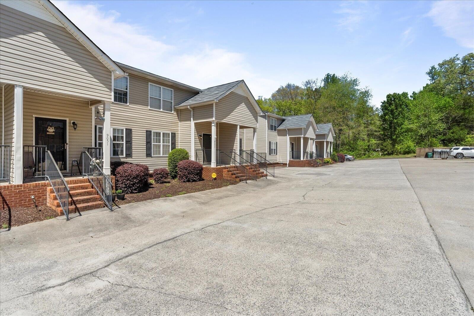
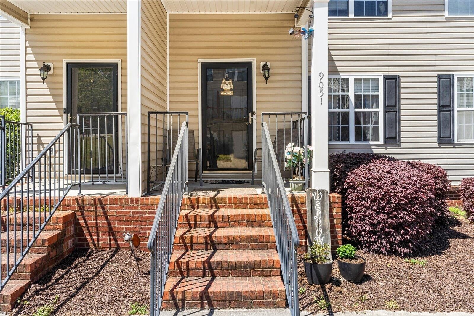
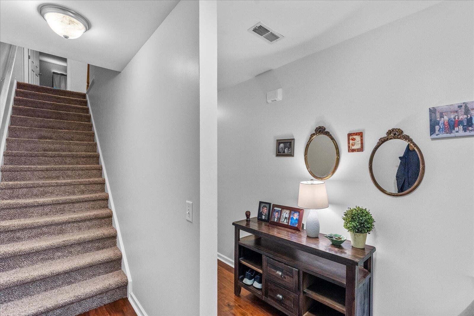
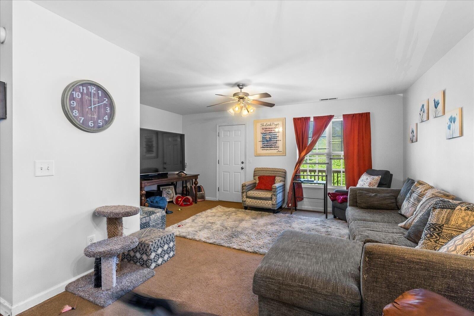
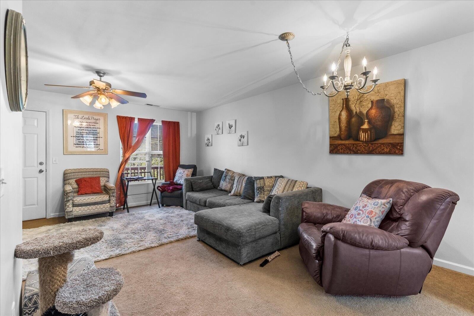
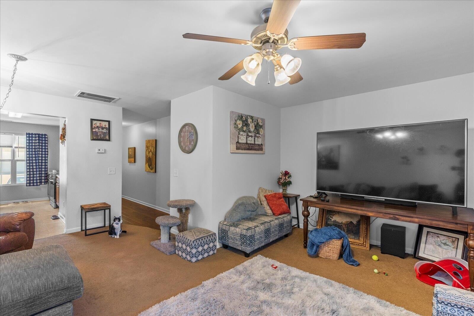
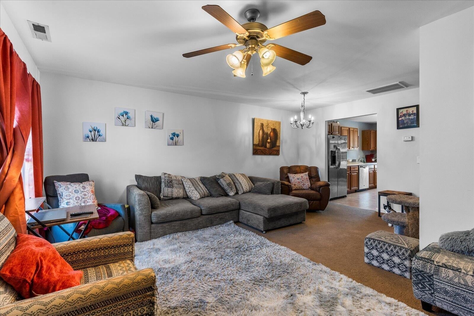
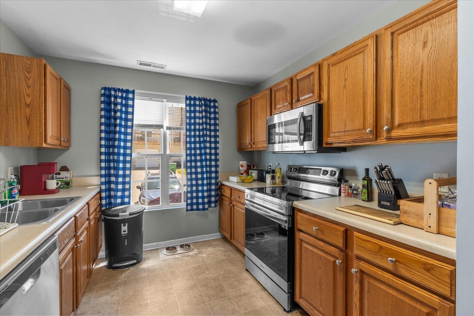
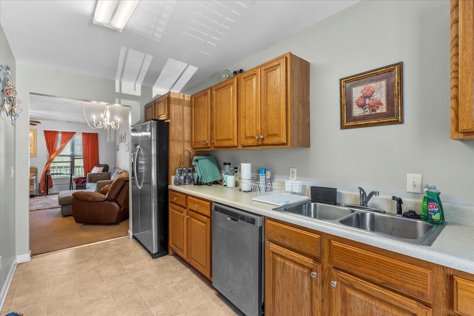
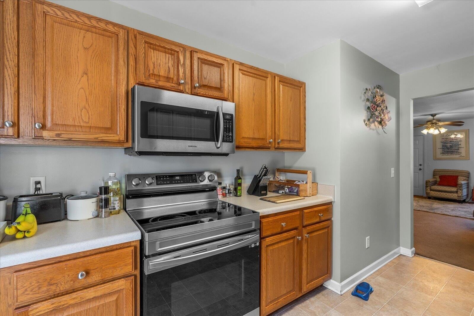

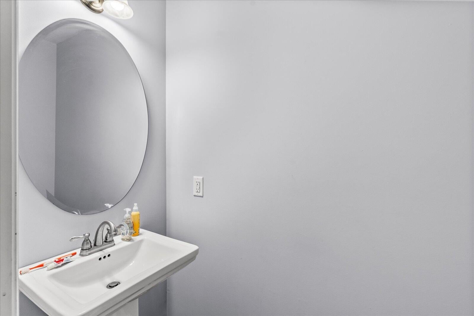
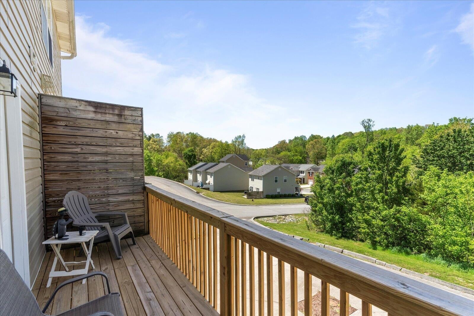
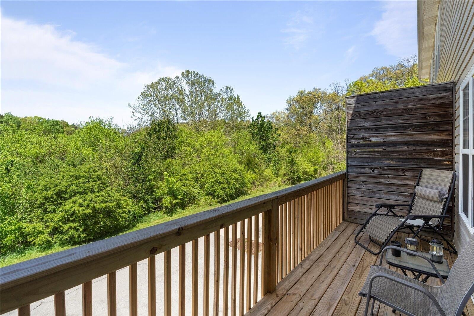
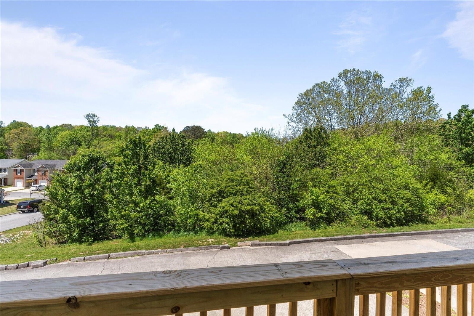
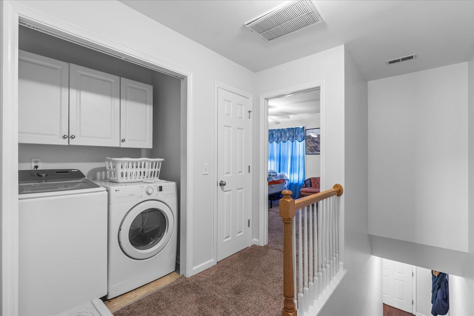
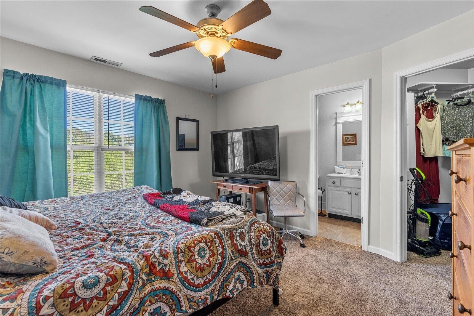
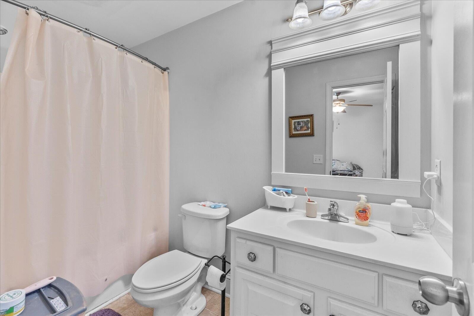

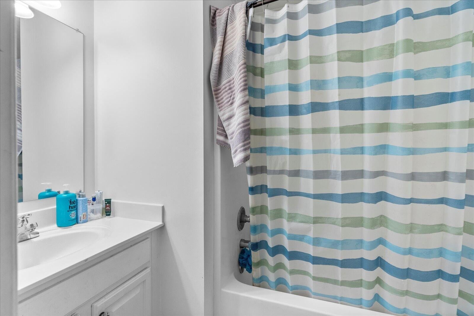
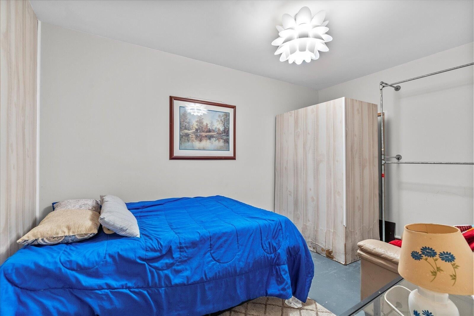
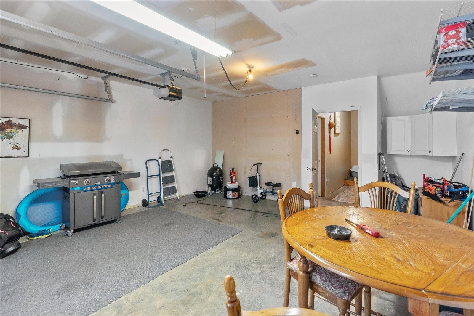
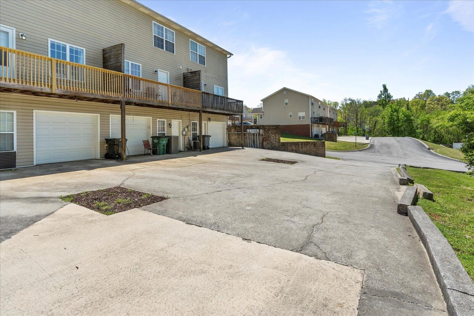
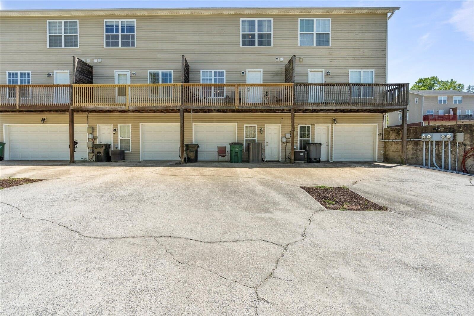
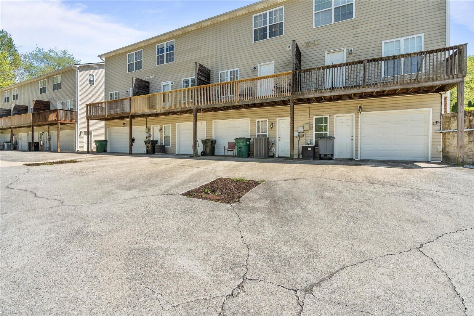
 Copyright 2025 RealTracs Solutions.
Copyright 2025 RealTracs Solutions.