$649,900 - 1 Claiborne St, Nashville
- 3
- Bedrooms
- 2½
- Baths
- 1,818
- SQ. Feet
- 0.1
- Acres
This is Location A+! Situated just 1 mile from Trevecca Nazarene University & 3 miles to Belmont & Vanderbilt Universities! Only 2 miles from Nissan Stadium and Bridgestone Arena- enjoy easy access to some of Nashville's best dining, entertainment, and cultural hot spots! True southern style curb appeal with a wraparound porch in the heart of the city! 3 Bedrooms, 2.5 Bathrooms with 1818 s.f.! Step through the front door to beautiful hardwoods that flow throughout this home- Zero Carpet! Nice open concept - Living room with a gas fireplace - large kitchen with pantry, quartz countertops, island with additional seating, and all appliances to remain! Combination dining room - walk-in utility with washer & dryer to stay! The primary suite offers double vanities, tiled shower, walk-in closet with built-ins located on the main level. Spacious secondary bedrooms and full bathroom located at the upper level. Thoughtfully designed with a generous amount of natural light, and a functional floor plan perfect for both everyday living (or) the perfect income producing property for multiple people under one roof! Private parking, Fenced front and side yards! Pre-Listing Inspection completed- ask for a full copy!
Essential Information
-
- MLS® #:
- 2819132
-
- Price:
- $649,900
-
- Bedrooms:
- 3
-
- Bathrooms:
- 2.50
-
- Full Baths:
- 2
-
- Half Baths:
- 1
-
- Square Footage:
- 1,818
-
- Acres:
- 0.10
-
- Year Built:
- 2018
-
- Type:
- Residential
-
- Sub-Type:
- Single Family Residence
-
- Status:
- Active
Community Information
-
- Address:
- 1 Claiborne St
-
- Subdivision:
- Maury & Claiborne
-
- City:
- Nashville
-
- County:
- Davidson County, TN
-
- State:
- TN
-
- Zip Code:
- 37210
Amenities
-
- Amenities:
- Sidewalks
-
- Utilities:
- Electricity Available, Water Available
-
- Parking Spaces:
- 2
-
- Garages:
- Parking Pad, Paved
Interior
-
- Interior Features:
- Ceiling Fan(s), Entrance Foyer, Extra Closets, Smart Camera(s)/Recording, Walk-In Closet(s), Primary Bedroom Main Floor
-
- Appliances:
- Built-In Electric Oven, Gas Range, Dishwasher, Disposal, Dryer, Microwave, Refrigerator, Washer
-
- Heating:
- Central, Natural Gas
-
- Cooling:
- Central Air, Electric
-
- Fireplace:
- Yes
-
- # of Fireplaces:
- 1
-
- # of Stories:
- 2
Exterior
-
- Exterior Features:
- Smart Camera(s)/Recording, Storage Building
-
- Lot Description:
- Corner Lot, Level
-
- Roof:
- Shingle
-
- Construction:
- Fiber Cement, Masonite
School Information
-
- Elementary:
- John B. Whitsitt Elementary
-
- Middle:
- Cameron College Preparatory
-
- High:
- Glencliff High School
Additional Information
-
- Date Listed:
- June 2nd, 2025
-
- Days on Market:
- 72
Listing Details
- Listing Office:
- Simplihom
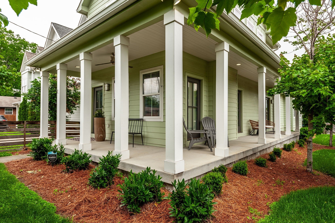
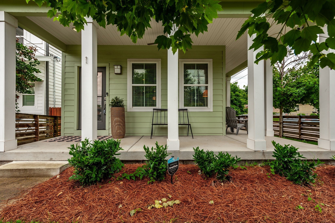
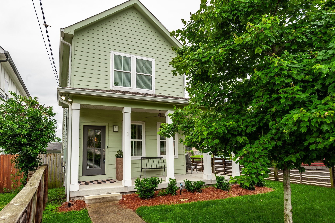
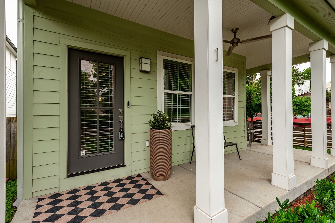
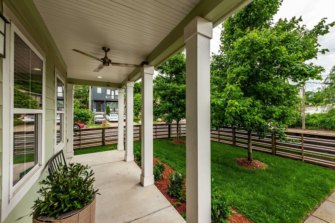
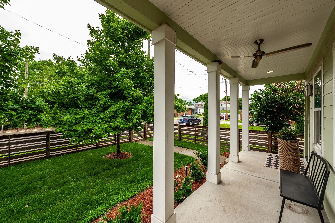
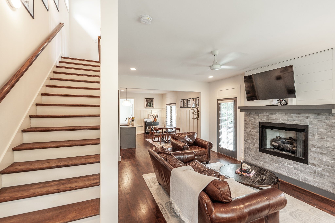
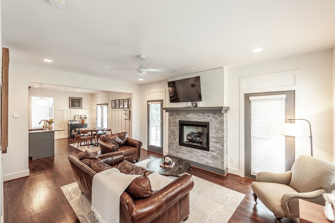
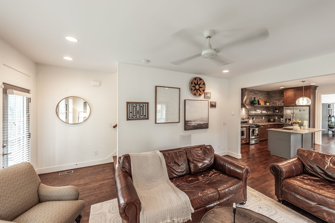
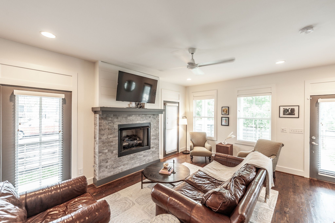
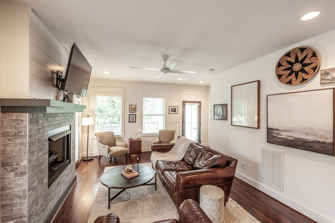
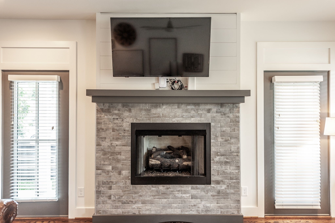
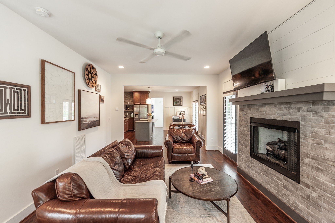
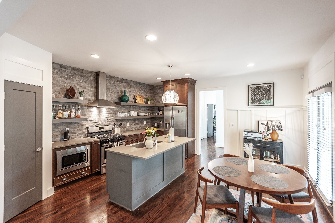
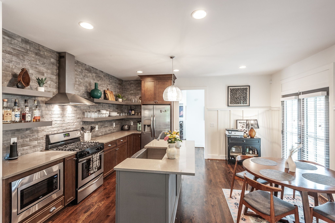
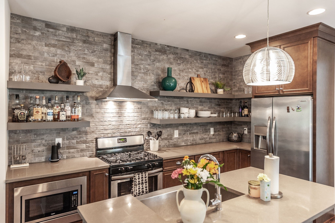
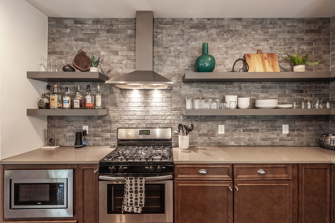
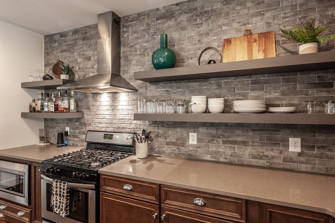
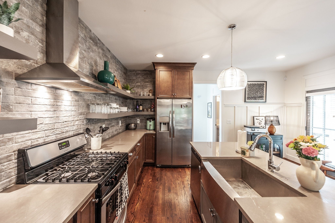
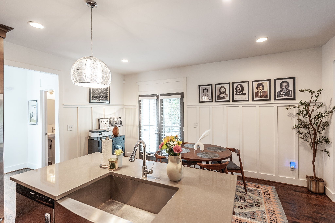
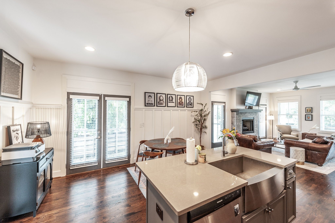
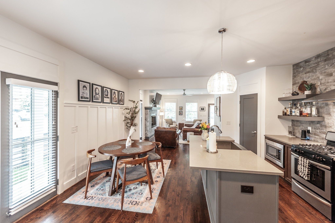
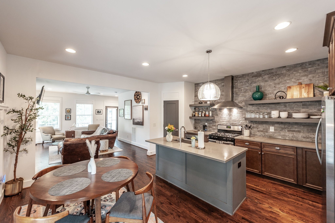
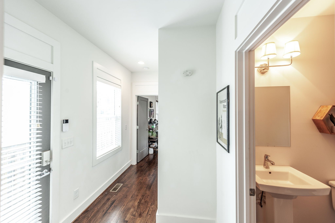
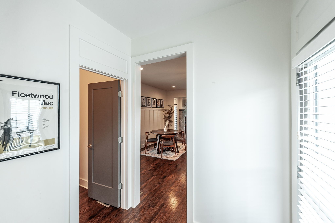
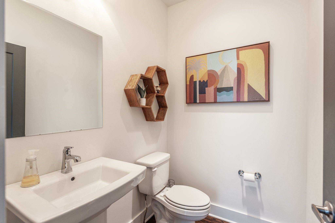
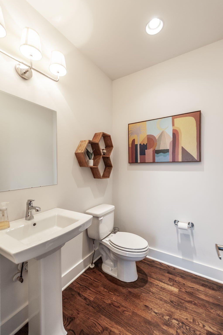
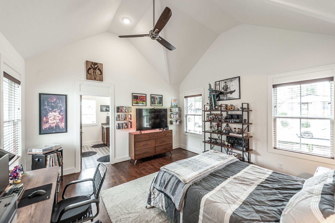
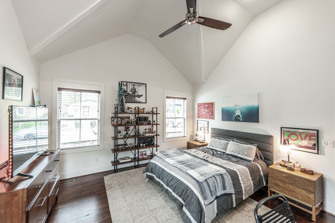
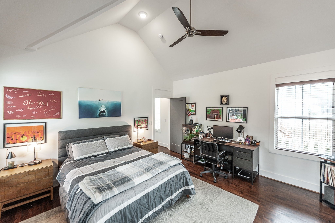
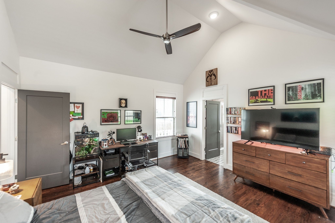
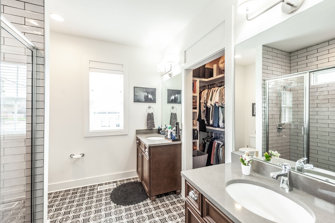
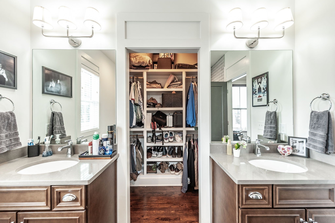
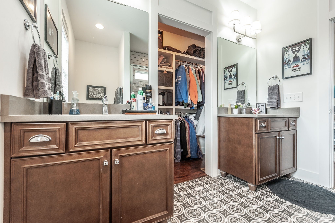
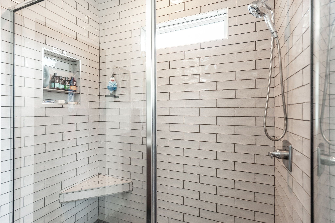
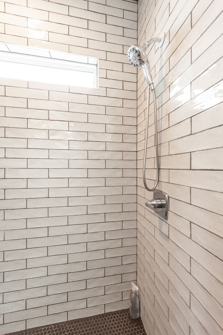
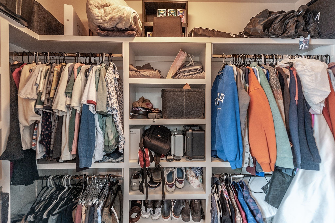
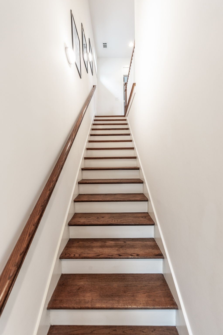
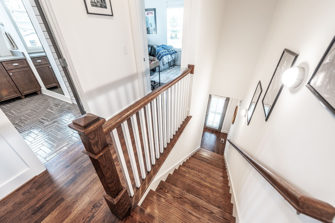
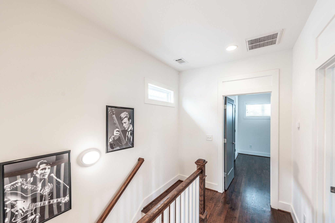
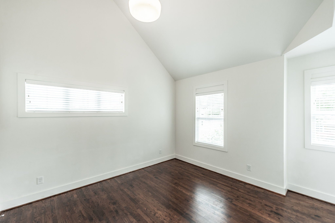
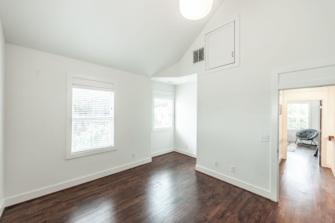
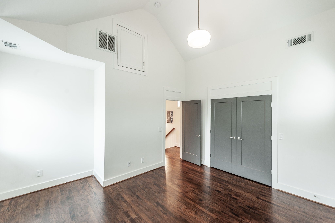
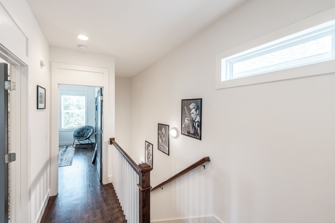
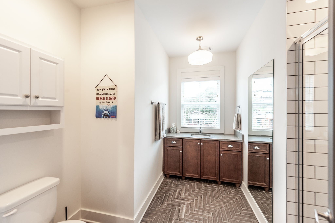
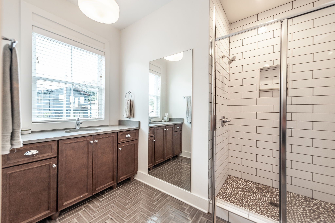
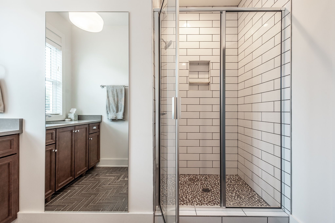
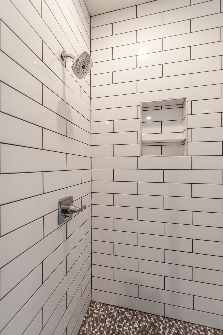
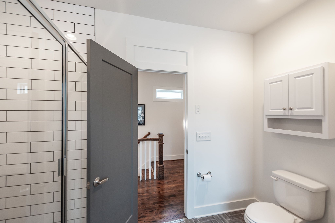
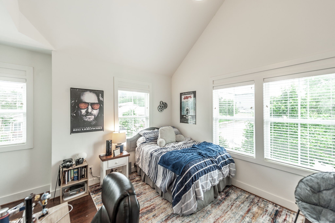
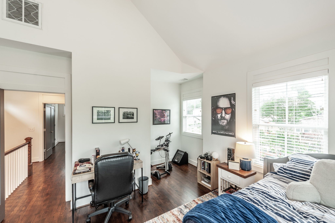
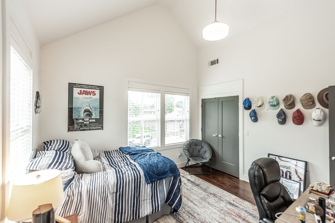
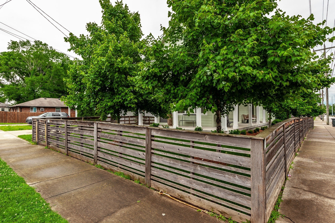
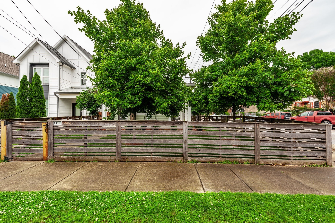
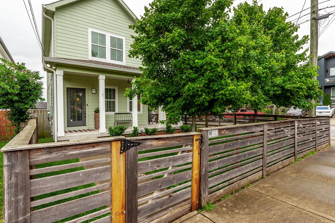
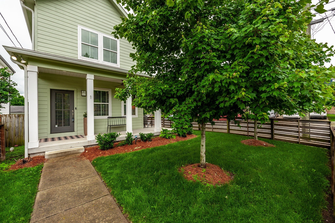
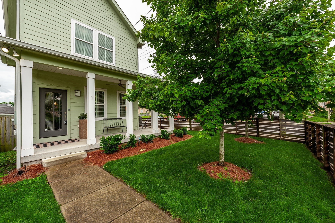
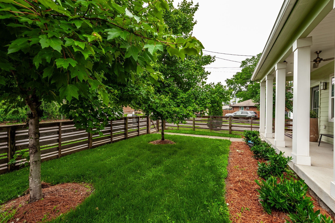
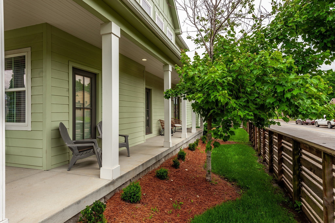
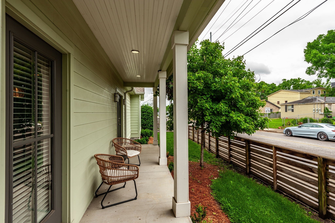
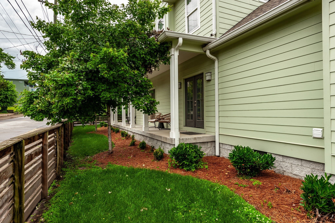
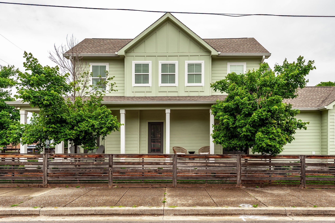
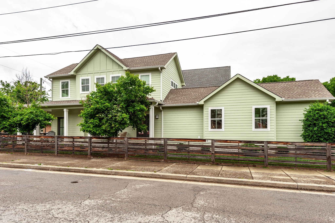
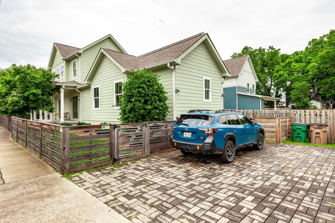
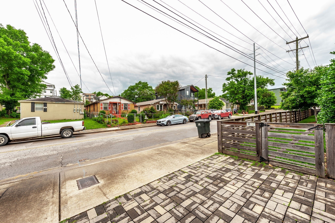
 Copyright 2025 RealTracs Solutions.
Copyright 2025 RealTracs Solutions.