$7,299,900 - 6490 Peytonsville Arno Rd, College Grove
- 5
- Bedrooms
- 5½
- Baths
- 6,878
- SQ. Feet
- 24.24
- Acres
Looking for space, privacy, and serious style? This custom modern farmhouse sits on 24 private acres in Middle Tennessee—just minutes from Nashville and BNA, but feels like a world away. With 5 en suite bedrooms and a powder room, there's room for everyone to spread out. The kitchen is a dream: high-end appliances, a spacious island, custom cabinetry, and a scullery to keep things clean and organized. The main-floor primary suite is pure luxury with dual walk-in closets, a spa-like bath, double vanities, a huge shower, and a step-in tub that’s perfect for unwinding. You'll also love the two laundry rooms (because one just isn’t enough) and a finished basement with a secure safe room for peace of mind. Outside is where the magic really happens—a stunning infinity pool and spa with a heater, chiller, fire bowls, and fountains. Whether you're soaking up the sun or hosting under the stars, this backyard is made for relaxing and entertaining. The pool house takes it up a notch with a grill, flat top, beverage fridge, wood-burning fireplace, power screens, and a full inside/outside sound system. And don’t miss the modern barn—perfect for storing your car collection, housing animals, or transforming into the ultimate hobby space. Whatever your lifestyle, this setup has you covered. It’s private, peaceful, and packed with luxury—country living with city convenience. Come experience it for yourself.
Essential Information
-
- MLS® #:
- 2819127
-
- Price:
- $7,299,900
-
- Bedrooms:
- 5
-
- Bathrooms:
- 5.50
-
- Full Baths:
- 5
-
- Half Baths:
- 1
-
- Square Footage:
- 6,878
-
- Acres:
- 24.24
-
- Year Built:
- 2023
-
- Type:
- Residential
-
- Sub-Type:
- Single Family Residence
-
- Style:
- Traditional
-
- Status:
- Active
Community Information
-
- Address:
- 6490 Peytonsville Arno Rd
-
- Subdivision:
- Frost Estate
-
- City:
- College Grove
-
- County:
- Williamson County, TN
-
- State:
- TN
-
- Zip Code:
- 37046
Amenities
-
- Utilities:
- Water Available
-
- Parking Spaces:
- 8
-
- # of Garages:
- 3
-
- Garages:
- Garage Door Opener, Attached, Concrete
-
- View:
- Mountain(s)
-
- Has Pool:
- Yes
-
- Pool:
- In Ground
Interior
-
- Interior Features:
- Ceiling Fan(s), Extra Closets, Hot Tub, Open Floorplan, Pantry, Storage, Walk-In Closet(s), Primary Bedroom Main Floor, High Speed Internet, Kitchen Island
-
- Appliances:
- Electric Oven, Gas Range, Dishwasher, Disposal, Dryer, Freezer, Microwave, Refrigerator, Stainless Steel Appliance(s), Washer, Smart Appliance(s), Water Purifier
-
- Heating:
- Geothermal, Heat Pump
-
- Cooling:
- Geothermal
-
- Fireplace:
- Yes
-
- # of Fireplaces:
- 3
-
- # of Stories:
- 3
Exterior
-
- Exterior Features:
- Gas Grill, Smart Camera(s)/Recording, Storm Shelter
-
- Lot Description:
- Cleared, Level, Private, Sloped, Views, Wooded
-
- Roof:
- Asphalt
-
- Construction:
- Fiber Cement, Brick
School Information
-
- Elementary:
- Bethesda Elementary
-
- Middle:
- Thompson's Station Middle School
-
- High:
- Summit High School
Additional Information
-
- Date Listed:
- April 17th, 2025
-
- Days on Market:
- 130
Listing Details
- Listing Office:
- Benchmark Realty, Llc
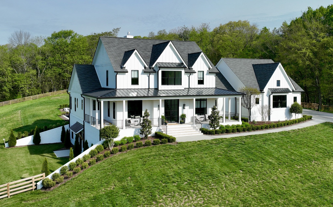
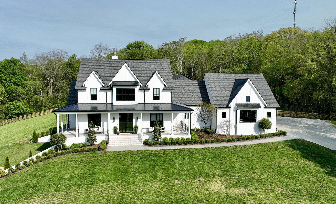
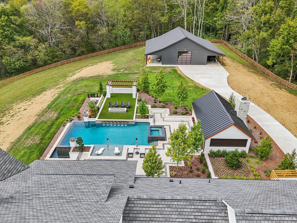
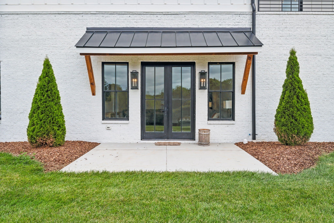
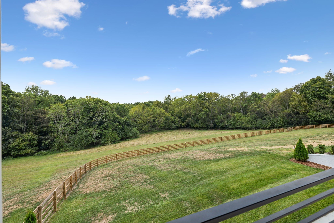
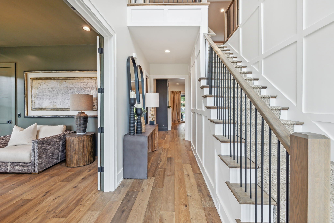
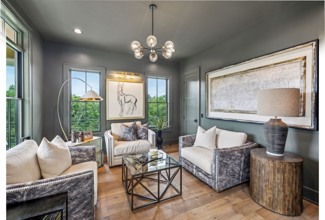
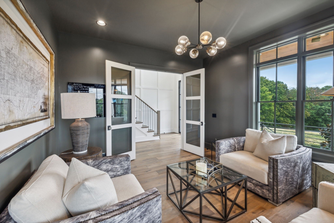
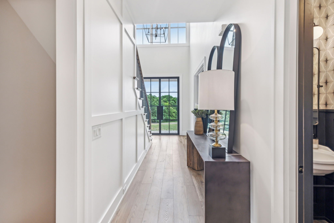
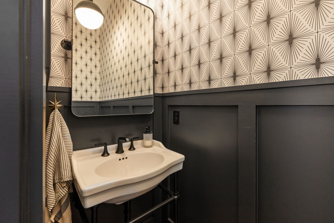
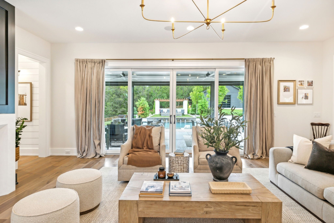
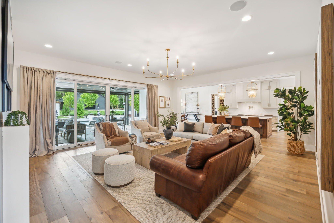
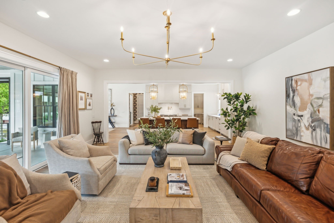

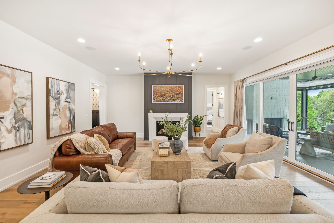
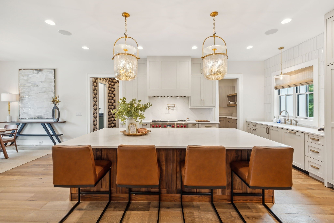
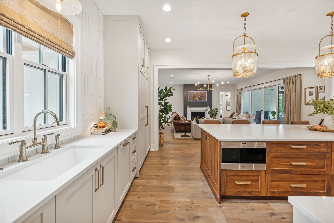
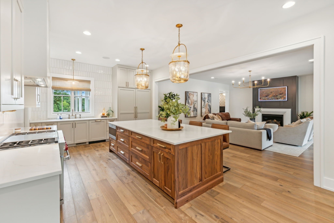
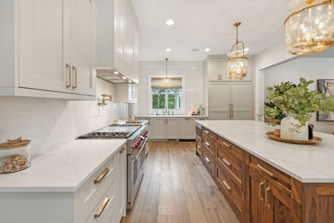
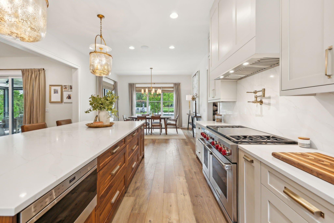
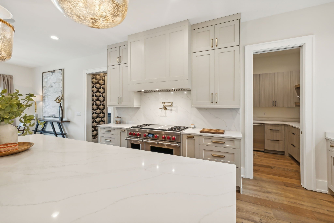
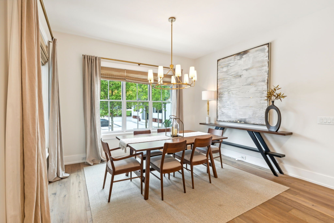
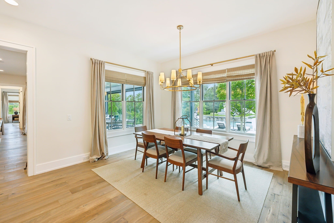
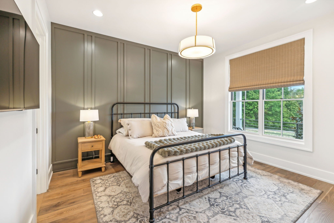
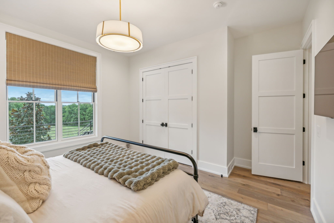
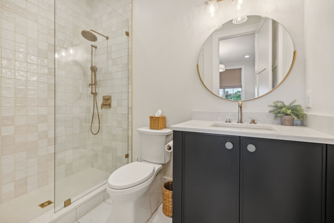
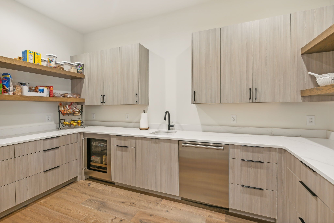
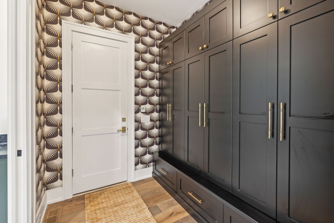
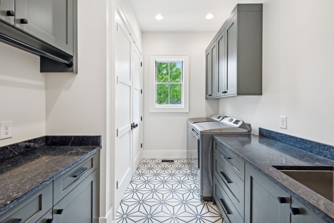
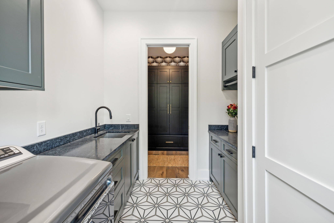
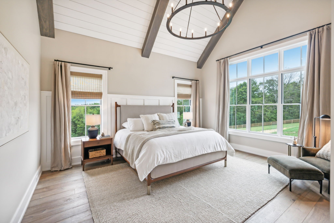
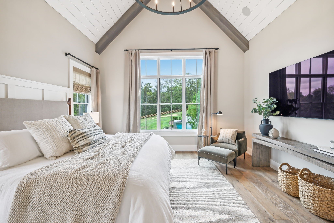
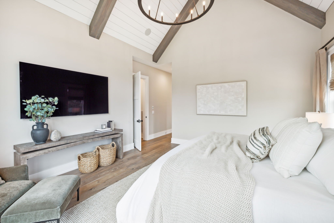
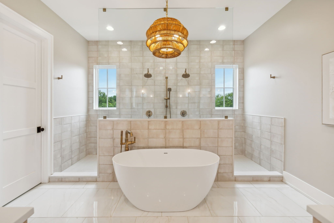
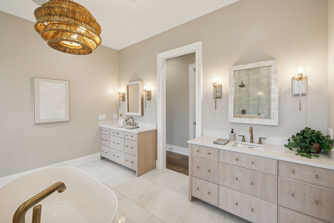
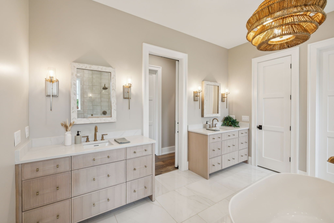
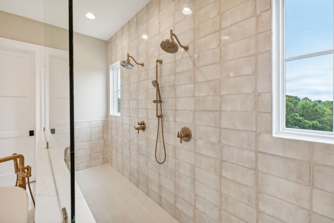
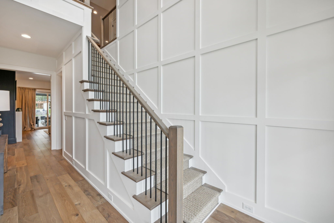
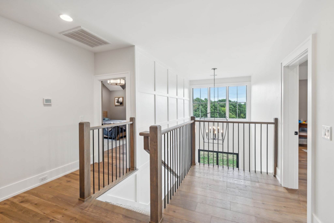
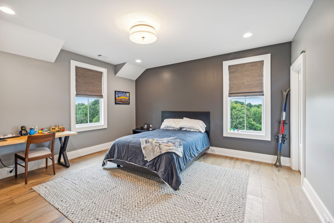
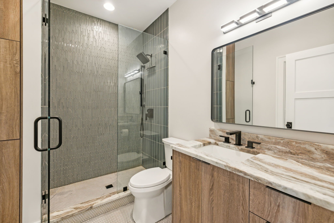
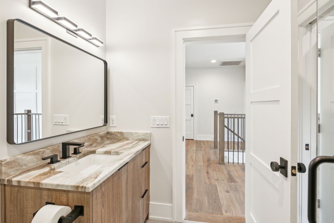
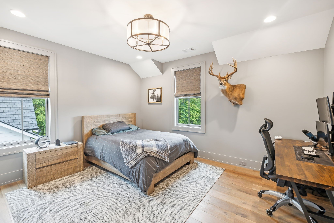
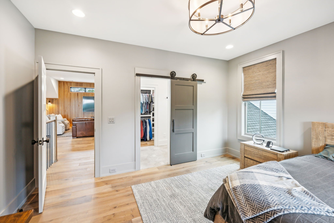
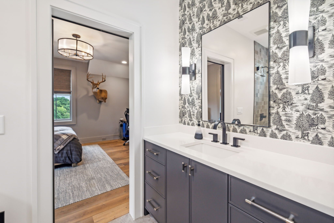
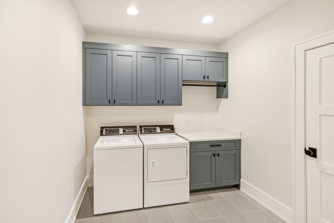
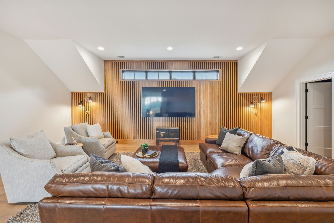
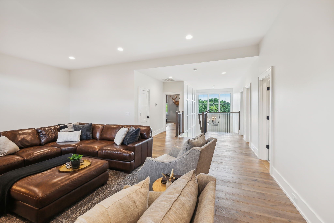
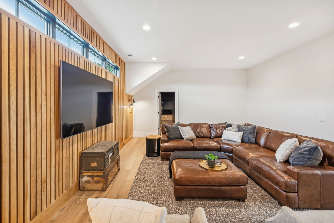
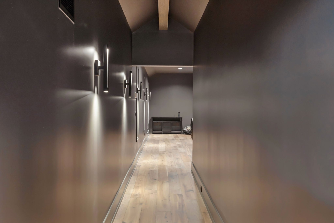
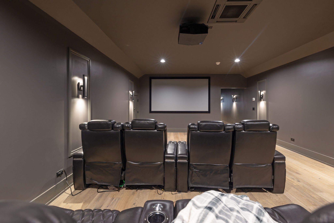
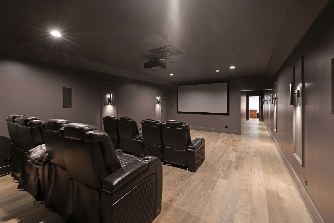
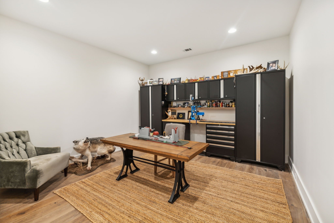
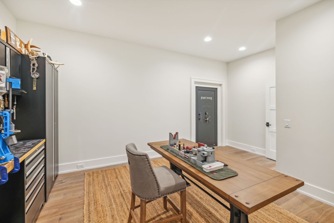
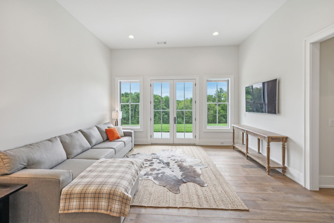
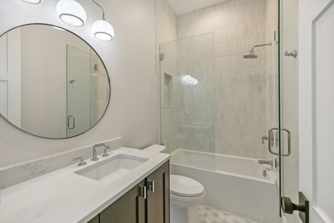
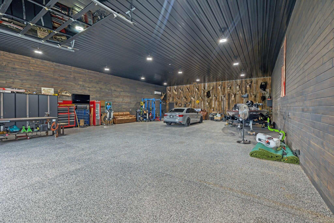
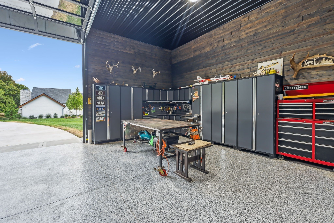
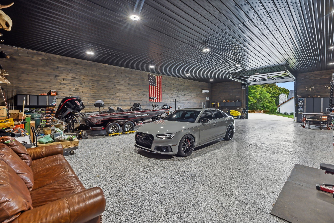
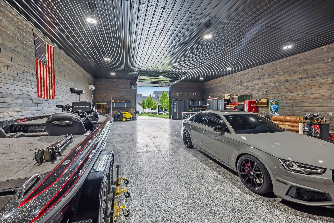
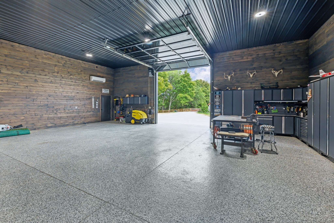
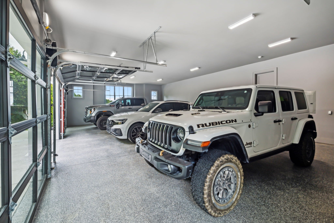
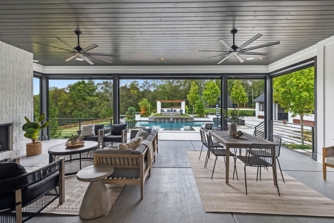
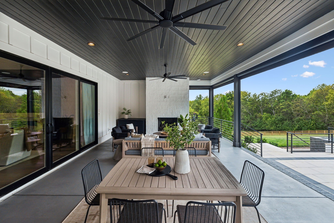
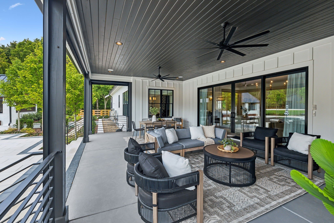
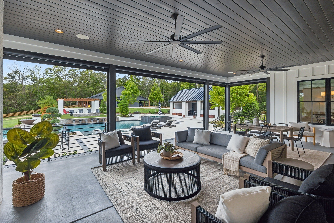
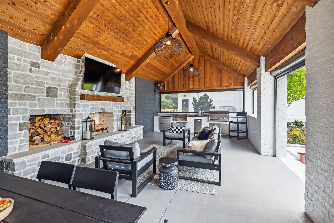
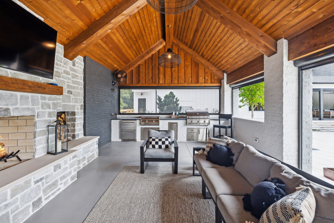
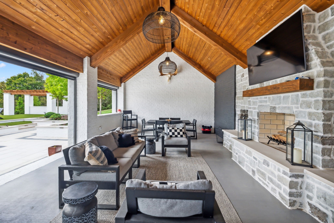
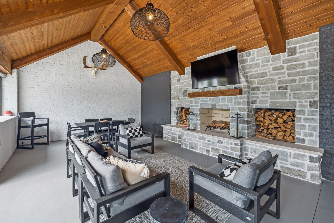
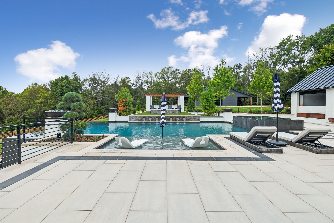
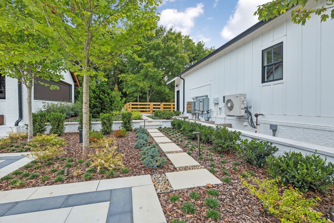
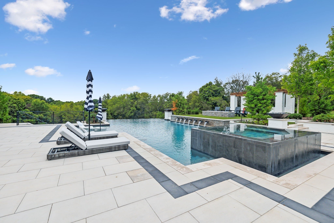
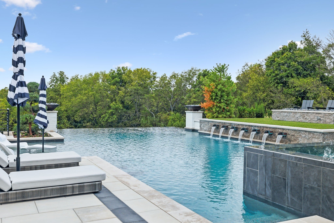
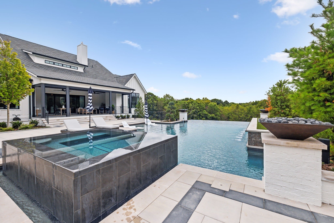
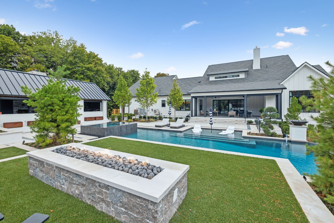
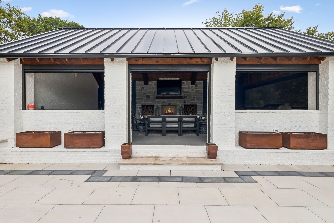
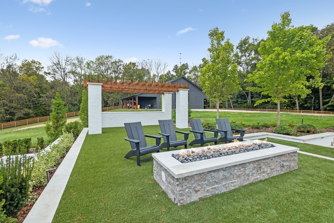
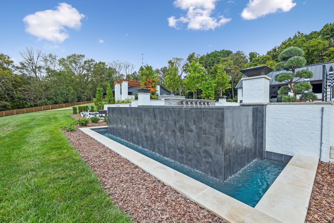
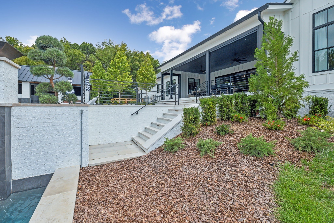
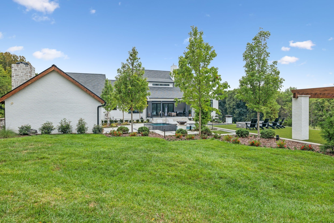
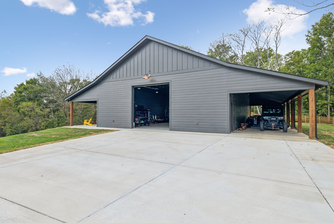
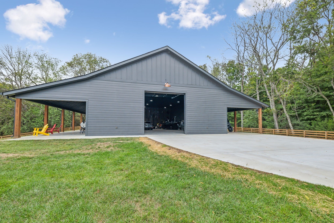
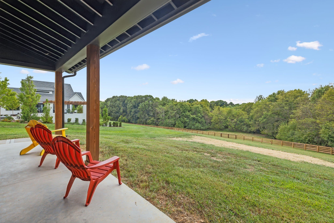
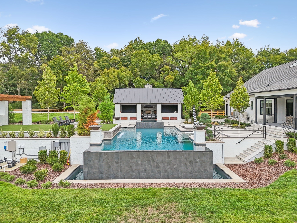
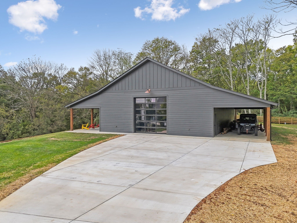
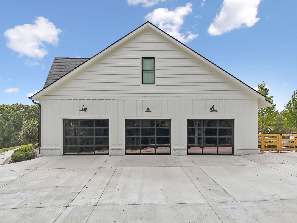
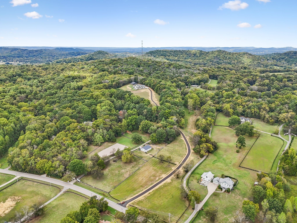

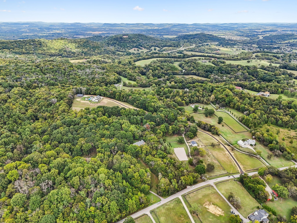
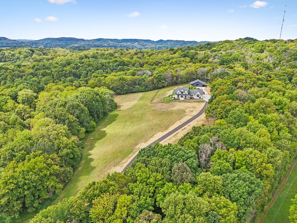
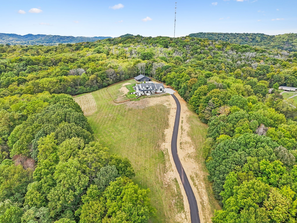
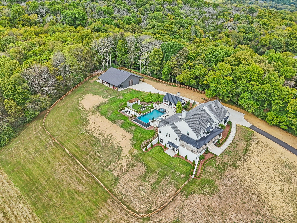
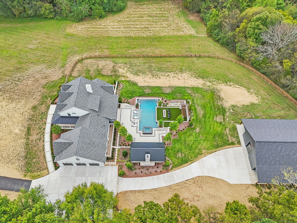
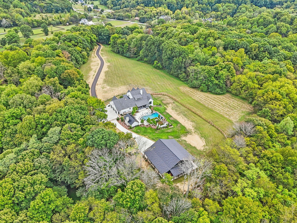
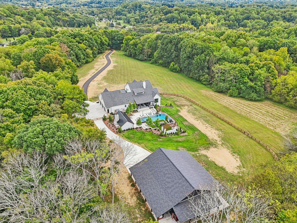
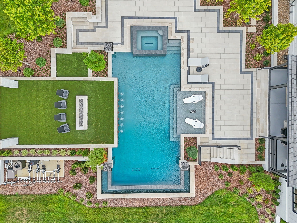
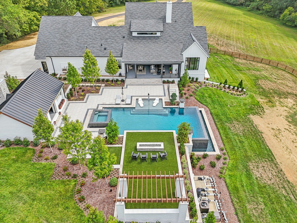
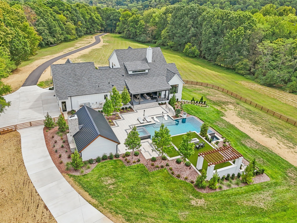
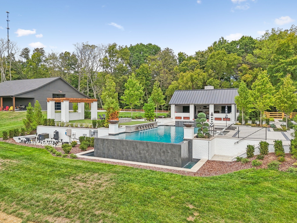
 Copyright 2025 RealTracs Solutions.
Copyright 2025 RealTracs Solutions.