$2,100,000 - 330 Kelly Glenn Ct, Brentwood
- 4
- Bedrooms
- 4½
- Baths
- 4,855
- SQ. Feet
- 2025
- Year Built
Now Selling Phase 2 of Saidee. Completion for Phase 2 homes is Summer 2025. Do not miss your opportunity to live at Saidee, a neighborhood of 15 luxury homes built by White Pines Building Group. Phase 1 has sold out. Experience New Construction where every detail has been considered. Step into a fabulous home with a spacious, open feel that is perfect for entertaining and everyday living. The fenced back yard is much more spacious than you can imagine. Beautiful brick mortar rub construction and a sophisticated architectural style. All the luxury features you would expect: gas lanterns, irrigation, garage epoxy floors, steel front doors, working/ scullery pantry, stunning designer tile and lighting selections. Saidee is a curated neighborhood just outside the hustle & bustle of Nashville.... convenient to work, shopping, fine dining & entertainment. White Pines has built a reputation delivering the highest quality work that transforms homes into livable luxury. All offers to be submitted on TAR New Construction Purchase & Sale Agreement. 3 minutes from I65 and Old Hickory Blvd.
Essential Information
-
- MLS® #:
- 2819070
-
- Price:
- $2,100,000
-
- Bedrooms:
- 4
-
- Bathrooms:
- 4.50
-
- Full Baths:
- 4
-
- Half Baths:
- 1
-
- Square Footage:
- 4,855
-
- Acres:
- 0.00
-
- Year Built:
- 2025
-
- Type:
- Residential
-
- Sub-Type:
- Horizontal Property Regime - Detached
-
- Status:
- Under Contract - Showing
Community Information
-
- Address:
- 330 Kelly Glenn Ct
-
- Subdivision:
- Saidee
-
- City:
- Brentwood
-
- County:
- Davidson County, TN
-
- State:
- TN
-
- Zip Code:
- 37027
Amenities
-
- Amenities:
- Underground Utilities
-
- Utilities:
- Water Available
-
- Parking Spaces:
- 2
-
- # of Garages:
- 2
-
- Garages:
- Garage Door Opener, Garage Faces Front
Interior
-
- Interior Features:
- Entrance Foyer, Extra Closets, Open Floorplan, Pantry, Smart Thermostat, Walk-In Closet(s), Primary Bedroom Main Floor
-
- Appliances:
- Double Oven, Built-In Gas Range, Dishwasher, Disposal, Microwave, Refrigerator
-
- Heating:
- Central, Electric
-
- Cooling:
- Central Air, Electric
-
- Fireplace:
- Yes
-
- # of Fireplaces:
- 2
-
- # of Stories:
- 2
Exterior
-
- Lot Description:
- Level
-
- Roof:
- Asphalt
-
- Construction:
- Brick
School Information
-
- Elementary:
- Granbery Elementary
-
- Middle:
- William Henry Oliver Middle
-
- High:
- John Overton Comp High School
Additional Information
-
- Date Listed:
- April 16th, 2025
-
- Days on Market:
- 92
Listing Details
- Listing Office:
- Parks Compass
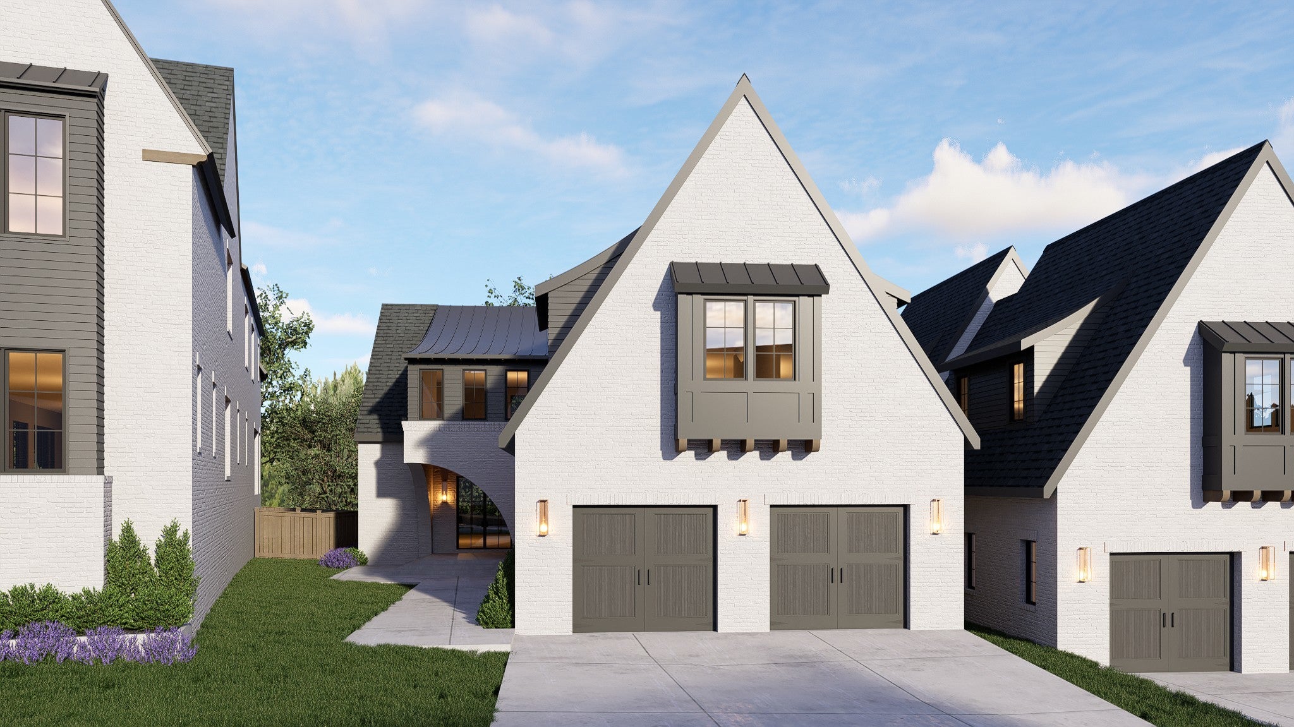
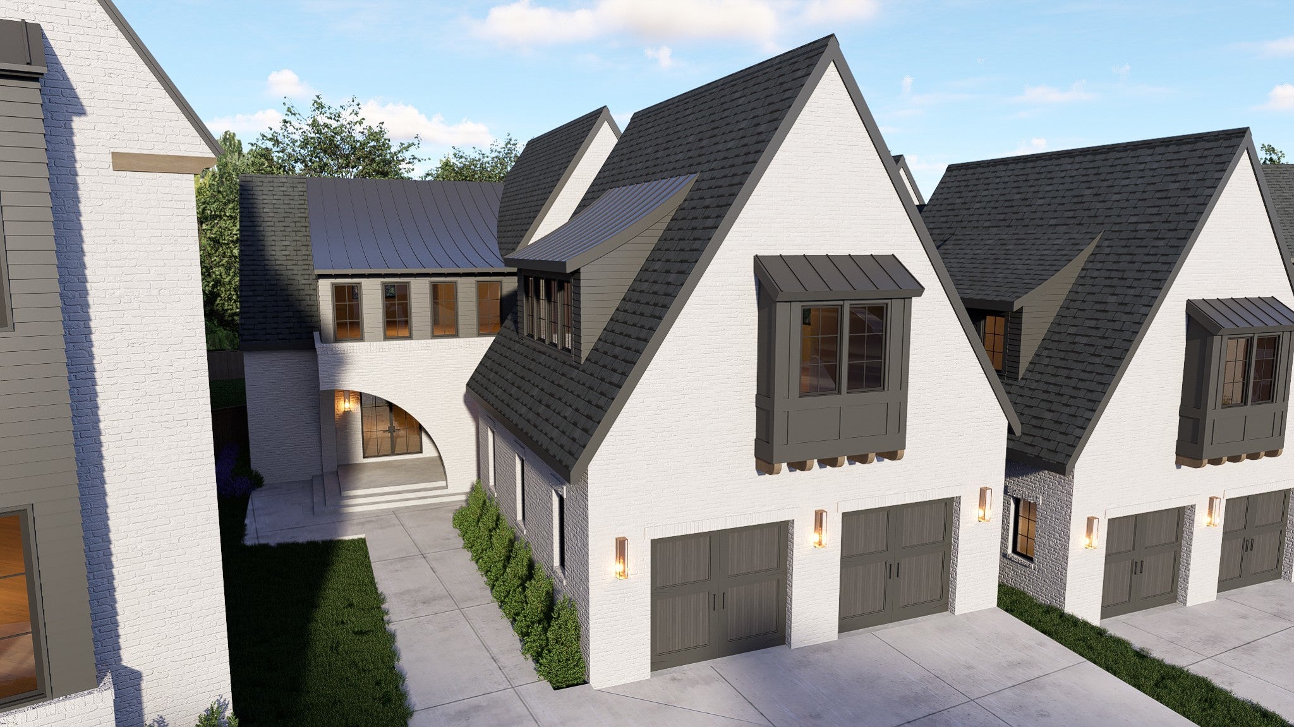
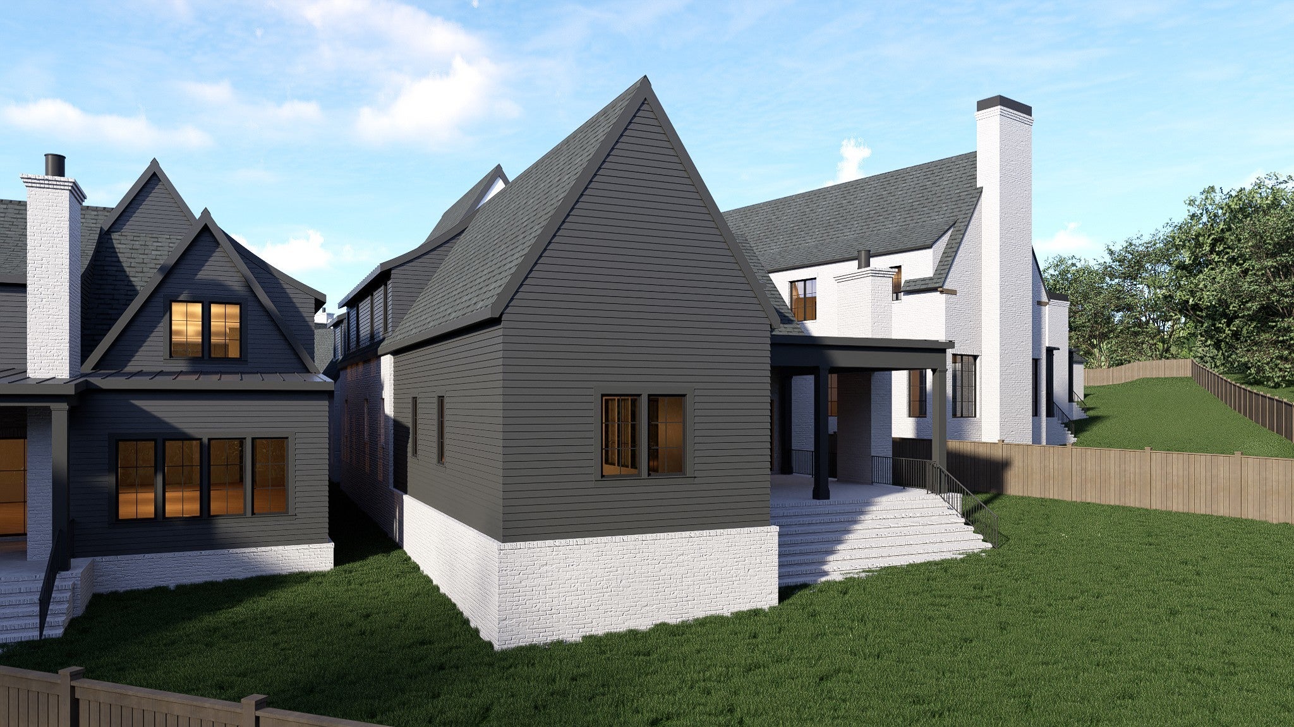
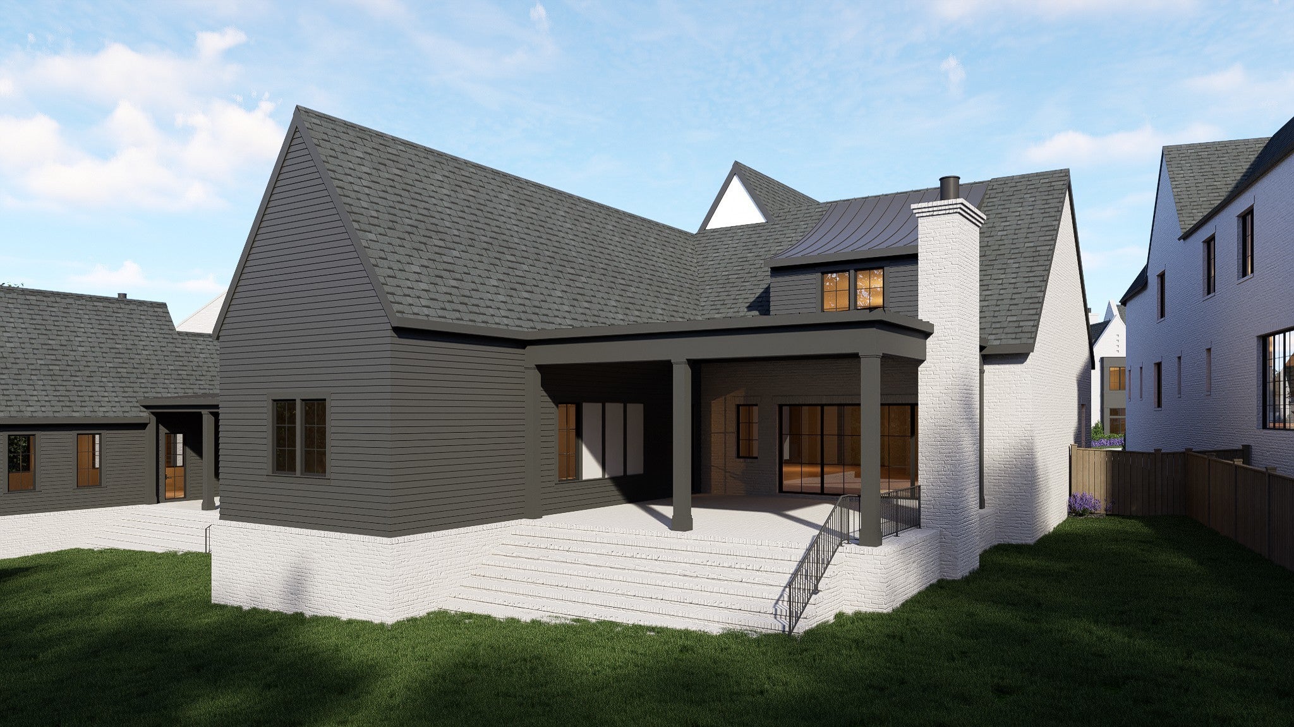
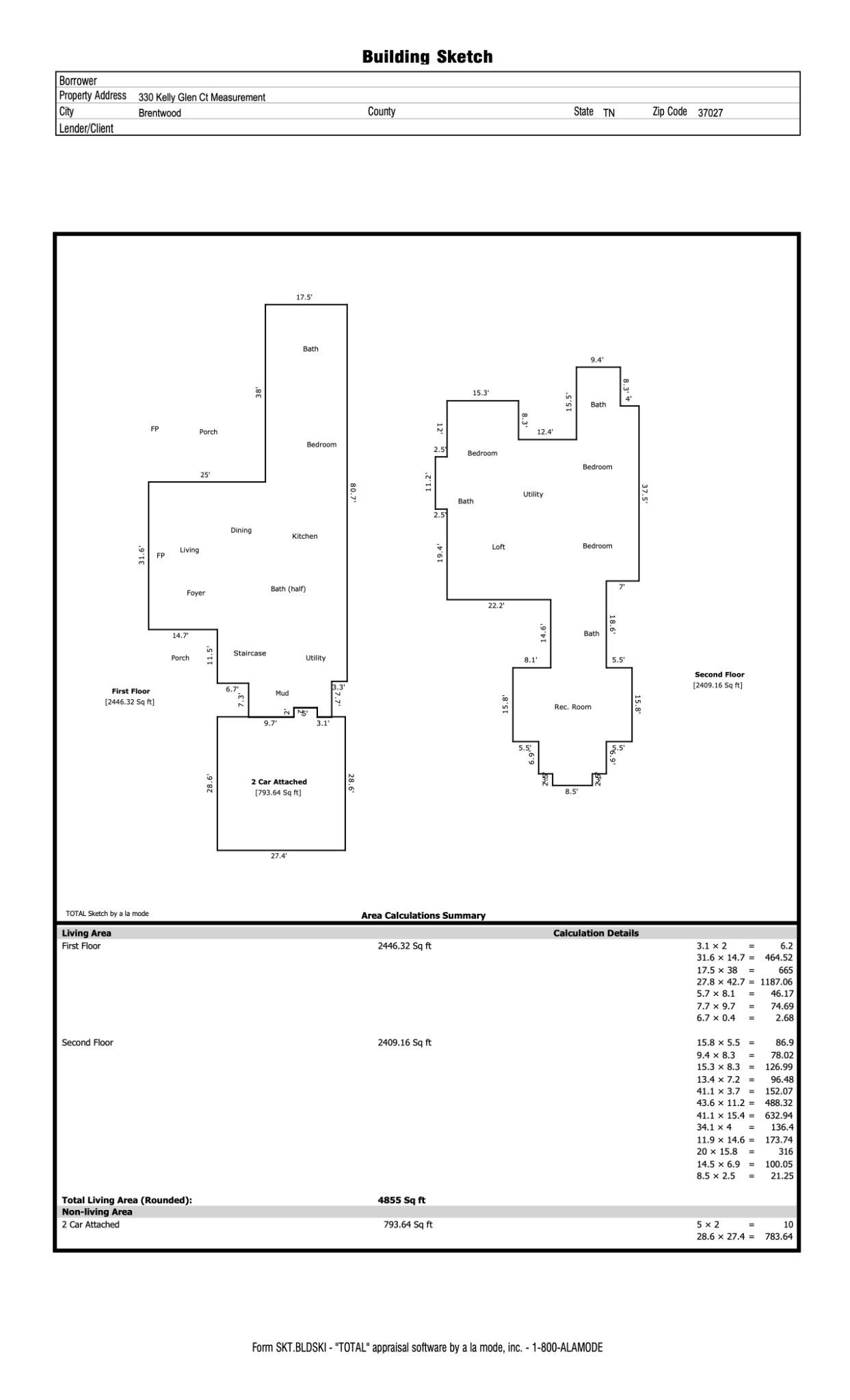
 Copyright 2025 RealTracs Solutions.
Copyright 2025 RealTracs Solutions.