$998,000 - 7533 Delancey Dr, College Grove
- 5
- Bedrooms
- 3
- Baths
- 3,259
- SQ. Feet
- 0.28
- Acres
Welcome to this stunning Southern-style home in the highly sought-after McDaniel Estates community of College Grove! Brimming with charm and thoughtful upgrades, this well-maintained residence offers comfort, convenience, and timeless curb appeal. Inside, the main level features a spacious primary suite and a guest bedroom, ideal for flexible living. Upstairs, you'll find a generous bonus room and three additional bedrooms — perfect for family, guests, or work-from-home setups. The heart of the home is the chef’s kitchen, complete with an extended island, pantry, and a gas range — perfect for everyday meals or entertaining. The cozy living room is a showstopper with its elegant built-in bookcases and inviting fireplace. Enjoy year-round outdoor living on the covered and screened-in patio, complemented by a full-yard irrigation system to keep everything lush. A spacious three-car garage provides ample parking and storage. McDaniel offers exceptional neighborhood amenities, including a gorgeous clubhouse, a fully-equipped fitness center, resort-style pool, playground, gazebo, fire pit, community garden, walking trails, and a full calendar of community activities.
Essential Information
-
- MLS® #:
- 2819044
-
- Price:
- $998,000
-
- Bedrooms:
- 5
-
- Bathrooms:
- 3.00
-
- Full Baths:
- 3
-
- Square Footage:
- 3,259
-
- Acres:
- 0.28
-
- Year Built:
- 2020
-
- Type:
- Residential
-
- Sub-Type:
- Single Family Residence
-
- Status:
- Active
Community Information
-
- Address:
- 7533 Delancey Dr
-
- Subdivision:
- McDaniel Estates
-
- City:
- College Grove
-
- County:
- Williamson County, TN
-
- State:
- TN
-
- Zip Code:
- 37046
Amenities
-
- Amenities:
- Clubhouse, Dog Park, Fitness Center, Park, Playground, Pool, Sidewalks, Underground Utilities, Trail(s)
-
- Utilities:
- Electricity Available, Water Available
-
- Parking Spaces:
- 3
-
- # of Garages:
- 3
-
- Garages:
- Garage Door Opener, Garage Faces Front
Interior
-
- Interior Features:
- Bookcases, Built-in Features, Ceiling Fan(s), Entrance Foyer, Extra Closets, Pantry, Storage, Walk-In Closet(s), Primary Bedroom Main Floor
-
- Appliances:
- Gas Range, Dishwasher, Disposal, Microwave, Refrigerator, Stainless Steel Appliance(s)
-
- Heating:
- Central, Natural Gas
-
- Cooling:
- Ceiling Fan(s), Central Air, Electric
-
- Fireplace:
- Yes
-
- # of Fireplaces:
- 1
-
- # of Stories:
- 2
Exterior
-
- Exterior Features:
- Smart Irrigation
-
- Lot Description:
- Level
-
- Roof:
- Asphalt
-
- Construction:
- Fiber Cement, Masonite
School Information
-
- Elementary:
- Arrington Elementary School
-
- Middle:
- Fred J Page Middle School
-
- High:
- Fred J Page High School
Additional Information
-
- Date Listed:
- April 18th, 2025
-
- Days on Market:
- 66
Listing Details
- Listing Office:
- Onward Real Estate
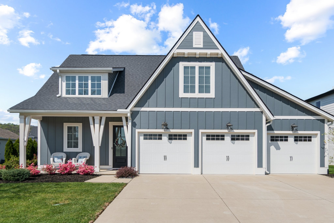
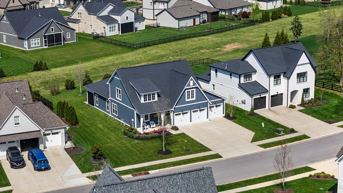
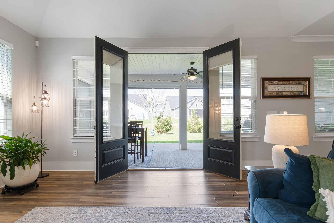
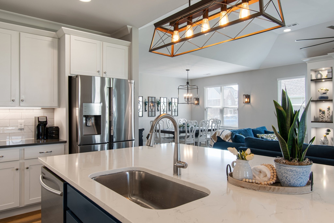
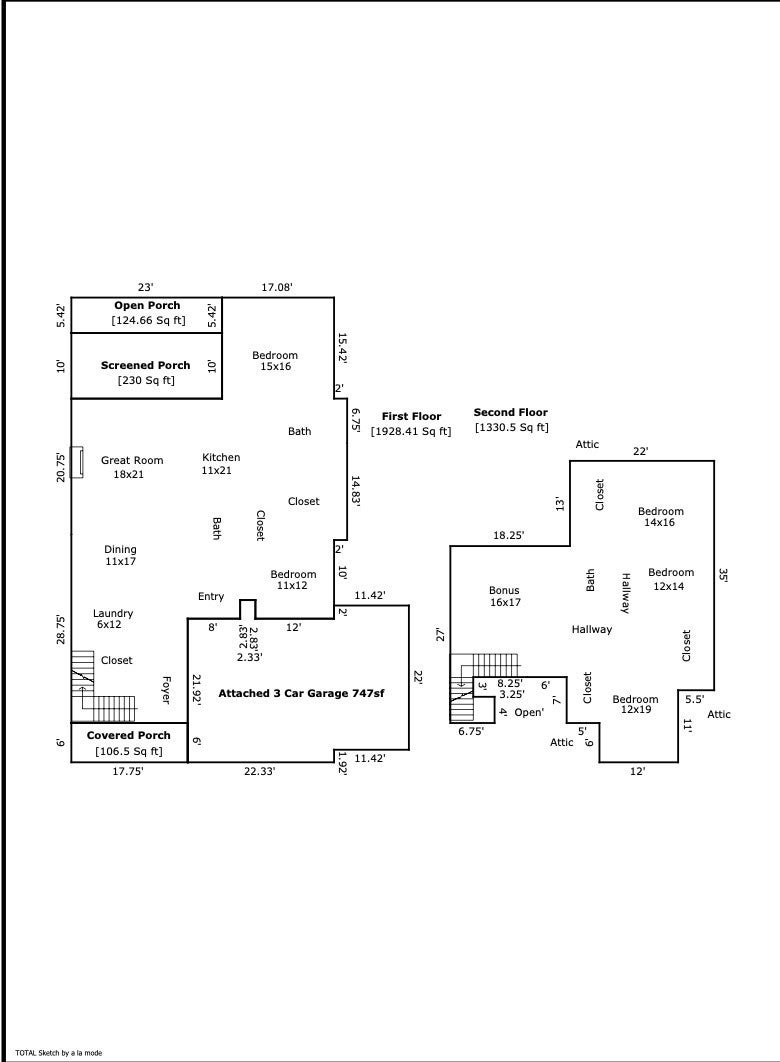
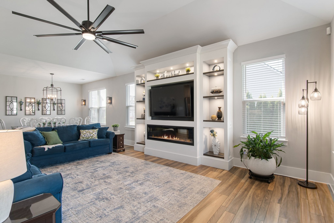
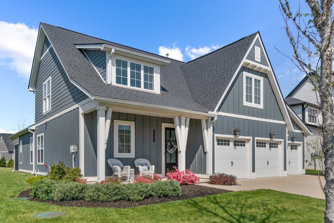
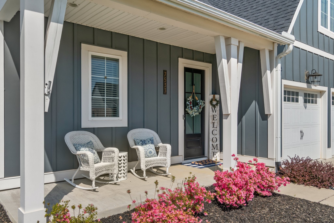
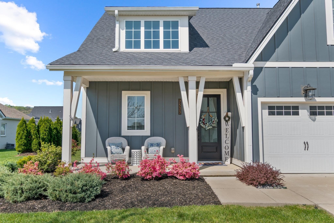

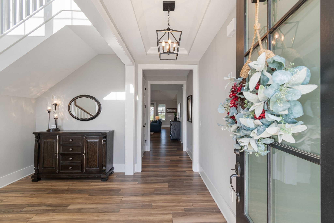
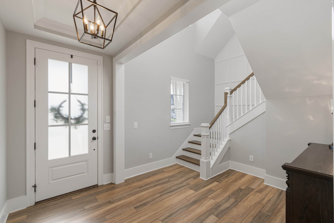

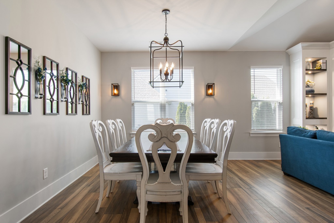
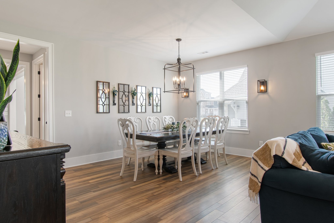
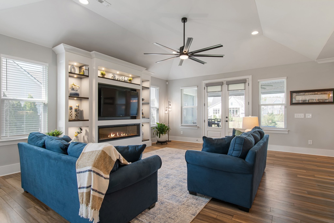
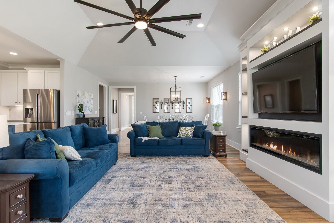
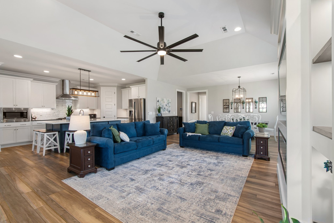
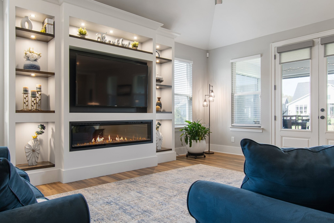
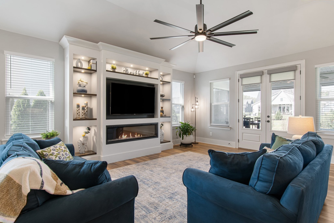
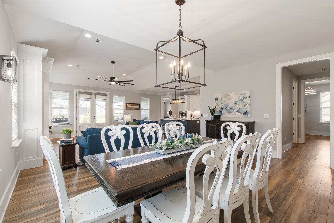
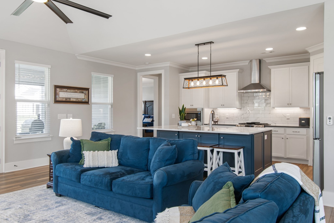
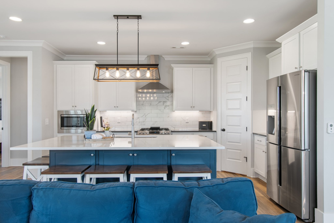
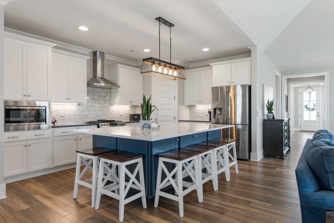
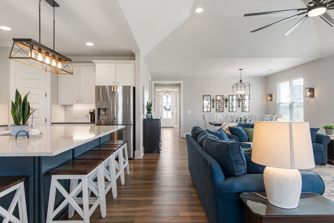
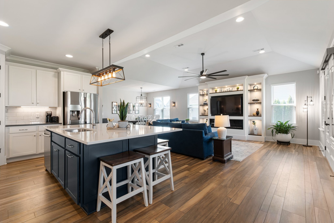
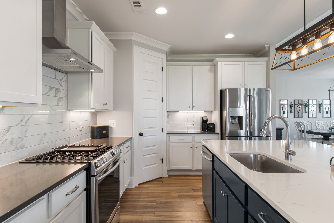
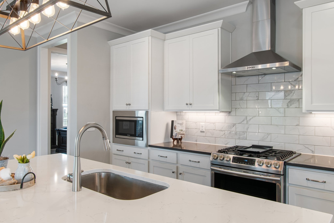
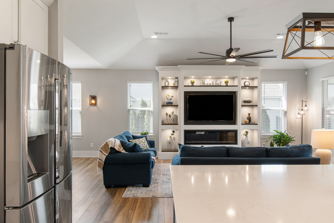
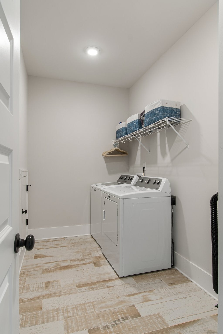
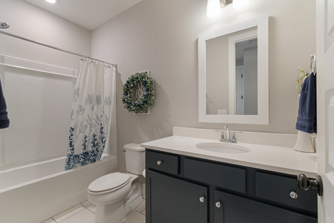
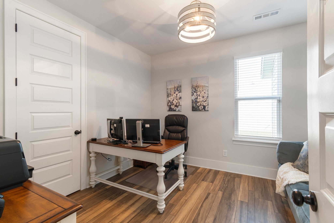
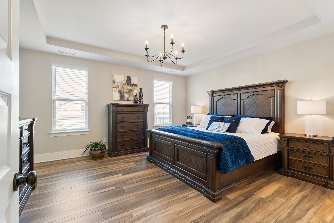
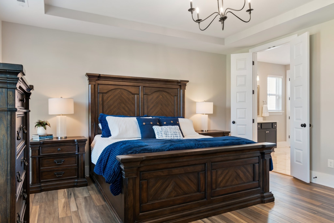
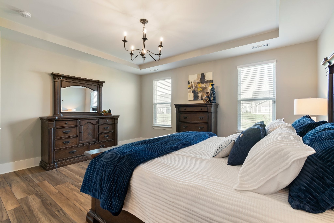
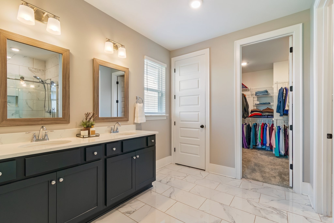
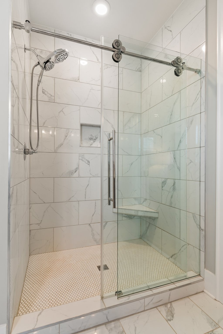
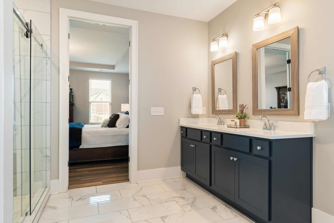
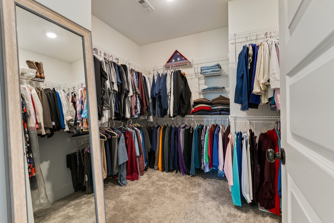
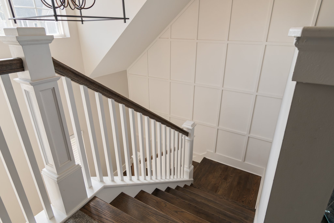
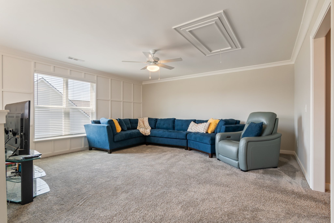
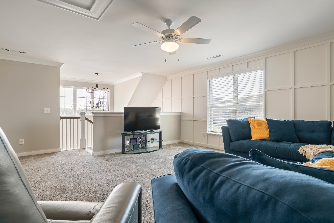
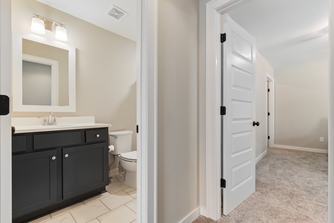
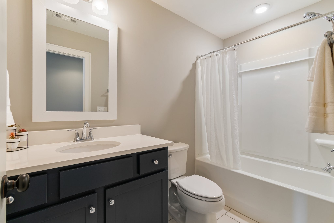

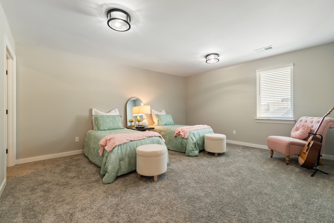
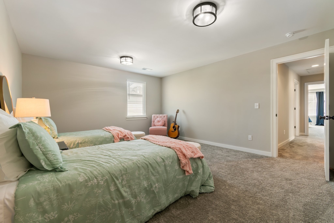
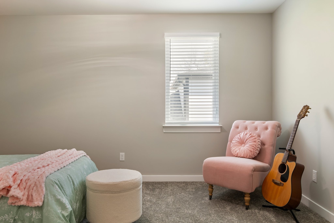
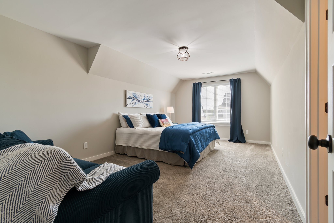
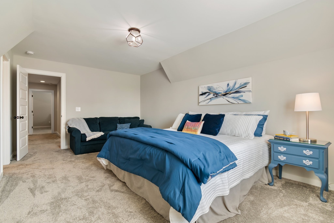
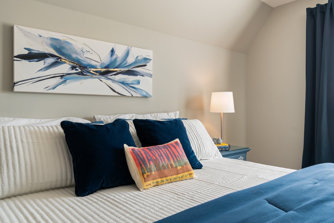
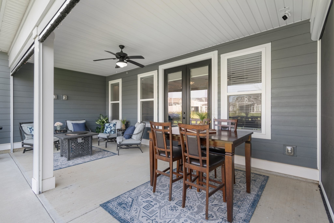
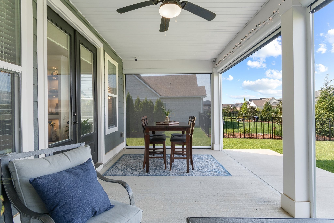

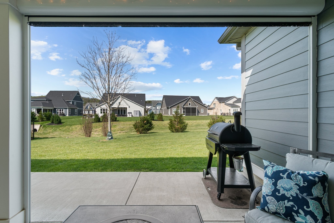
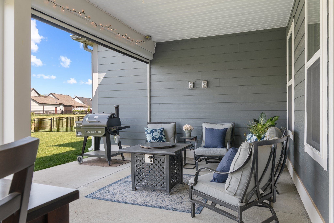
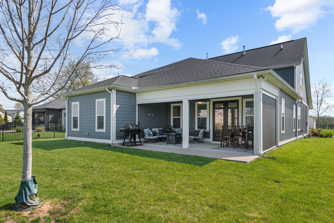
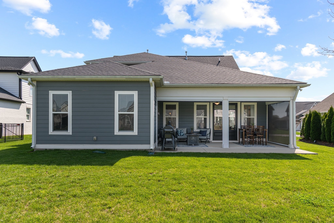
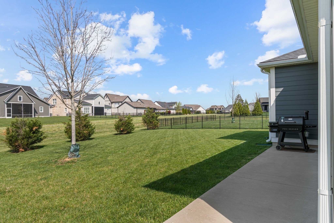
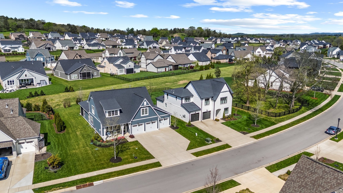

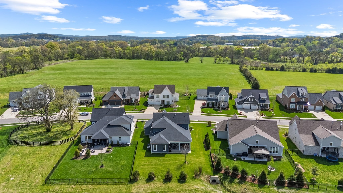
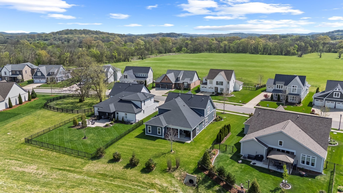


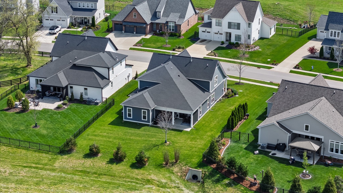
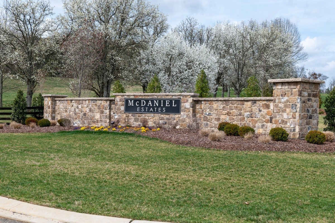
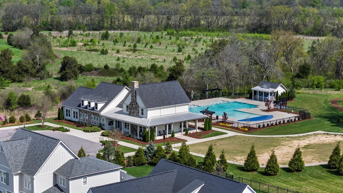
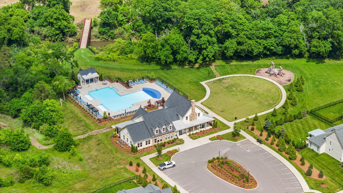
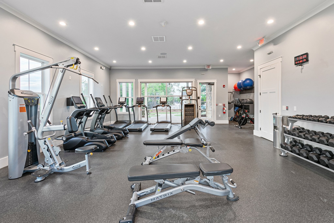


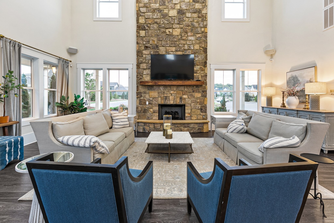
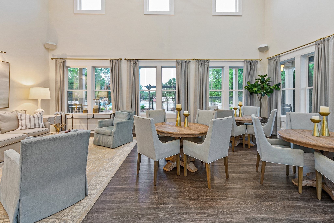
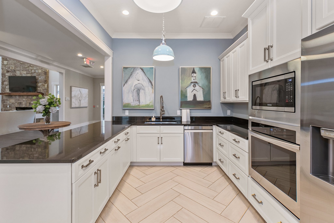
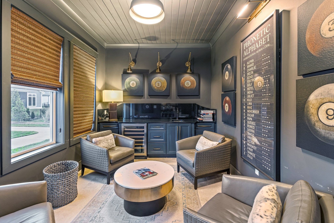
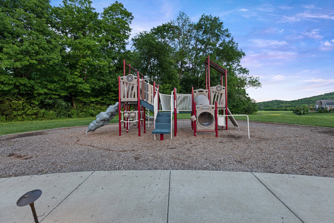
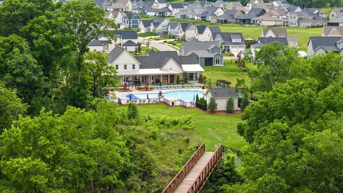
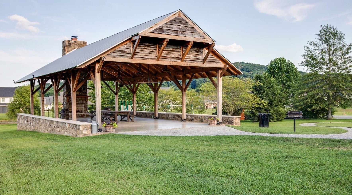
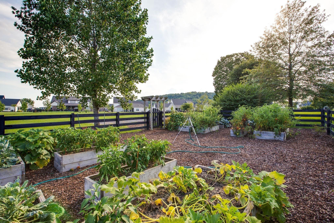
 Copyright 2025 RealTracs Solutions.
Copyright 2025 RealTracs Solutions.