$3,800 - 4914 Log Cabin Road, Nashville
- 4
- Bedrooms
- 2½
- Baths
- 2,202
- SQ. Feet
- 2016
- Year Built
** APRIL SPECIAL** $1,000 OFF FIRST MONTHS RENT WITH LEASE START DATE OF 6/1 Less than 20 minutes to Downtown Nashville! Cul-de-sac lot on a private street in East Nashville. Newly painted exterior, new Heat Pump, Tesla charger, and $50,000 in upgrades! Open floor plan with hardwood floors, high ceilings, natural light, upstairs bonus room. Designer finishes in kitchen include quartz countertops and backsplash, waterfall island, vent hood, gas range, microwave drawer, single basin sink, pantry with custom shelving. Spacious owners suite offers double vanities, tiled fully-automated steam shower with multiple shower heads, and an oversized walk-in closet. Master bathroom flows into laundry room making laundry seamless! Enjoy the back screened-in patio, extended TREX deck, HOT TUB, and HUGE fenced in backyard!
Essential Information
-
- MLS® #:
- 2818917
-
- Price:
- $3,800
-
- Bedrooms:
- 4
-
- Bathrooms:
- 2.50
-
- Full Baths:
- 2
-
- Half Baths:
- 1
-
- Square Footage:
- 2,202
-
- Acres:
- 0.00
-
- Year Built:
- 2016
-
- Type:
- Residential Lease
-
- Sub-Type:
- Single Family Residence
-
- Status:
- Under Contract - Not Showing
Community Information
-
- Address:
- 4914 Log Cabin Road
-
- Subdivision:
- Homes At 4914 Log Cabin Ro
-
- City:
- Nashville
-
- County:
- Davidson County, TN
-
- State:
- TN
-
- Zip Code:
- 37216
Amenities
-
- Utilities:
- Electricity Available, Water Available
-
- Garages:
- Driveway
Interior
-
- Interior Features:
- Ceiling Fan(s), Extra Closets, Hot Tub, Storage, Walk-In Closet(s), Primary Bedroom Main Floor
-
- Appliances:
- Dishwasher, Disposal, Microwave, Electric Oven, Gas Range
-
- Heating:
- Central, Electric, Heat Pump
-
- Cooling:
- Central Air, Electric
-
- # of Stories:
- 2
Exterior
-
- Exterior Features:
- Storage Building
-
- Roof:
- Asphalt
-
- Construction:
- Fiber Cement
School Information
-
- Elementary:
- Dan Mills Elementary
-
- Middle:
- Isaac Litton Middle
-
- High:
- Stratford STEM Magnet School Upper Campus
Additional Information
-
- Date Listed:
- April 16th, 2025
-
- Days on Market:
- 37
Listing Details
- Listing Office:
- Keller Williams Realty Mt. Juliet
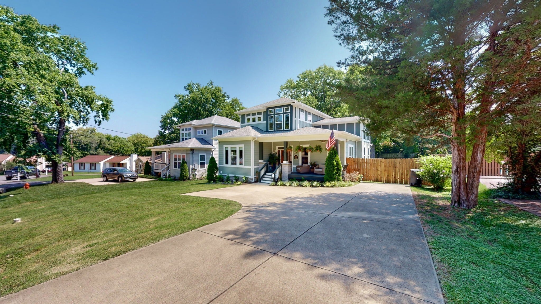
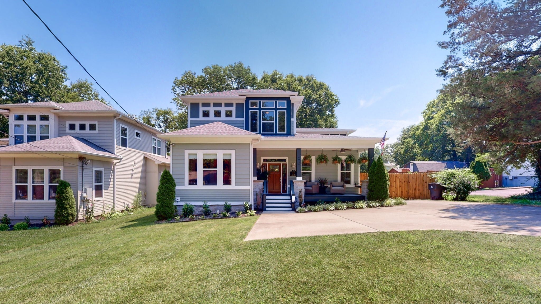
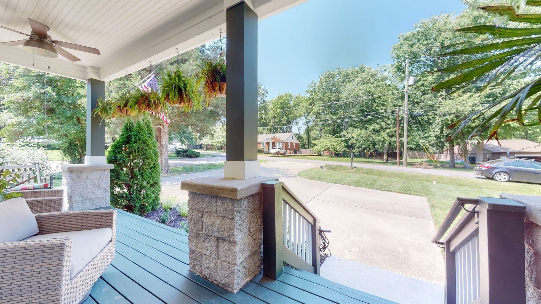
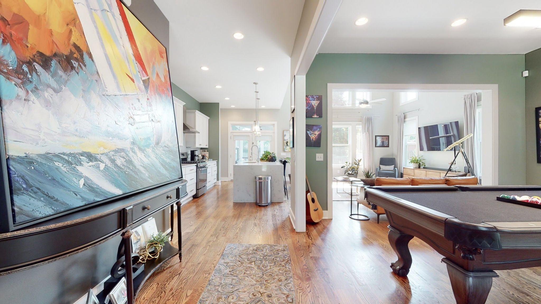


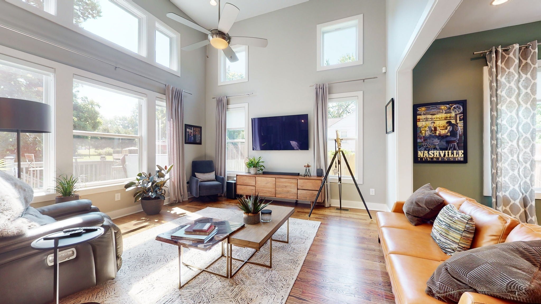

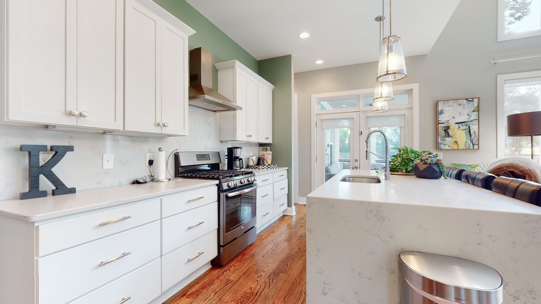
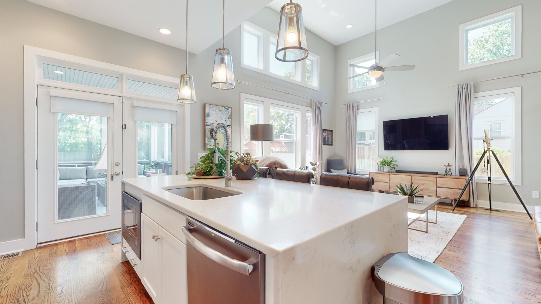

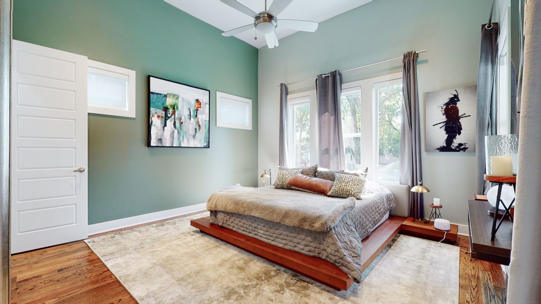

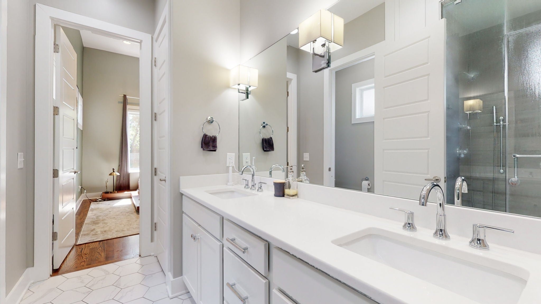
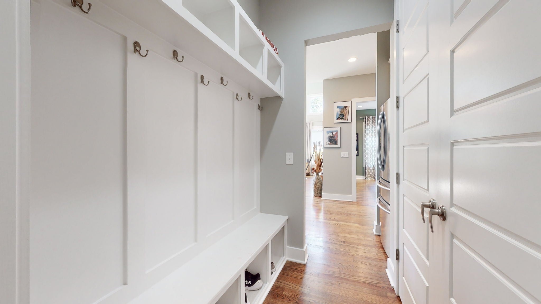
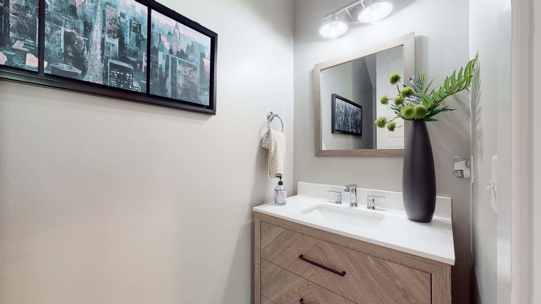
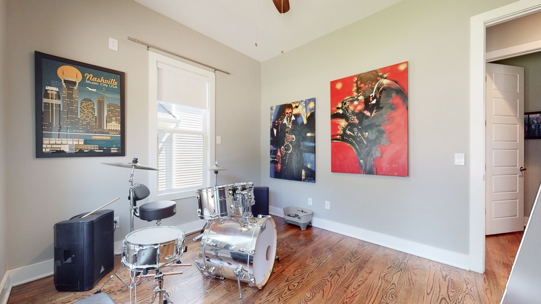
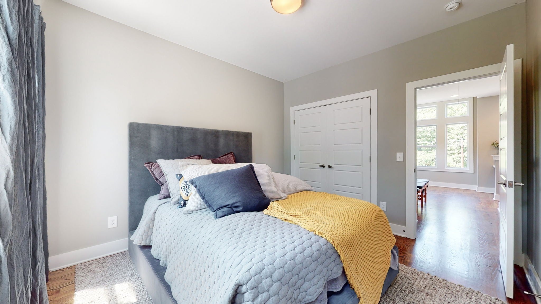
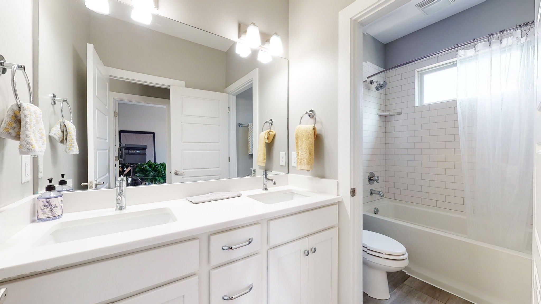
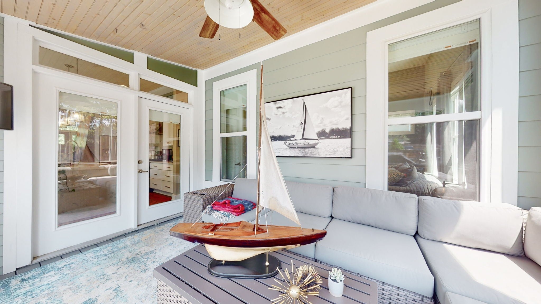
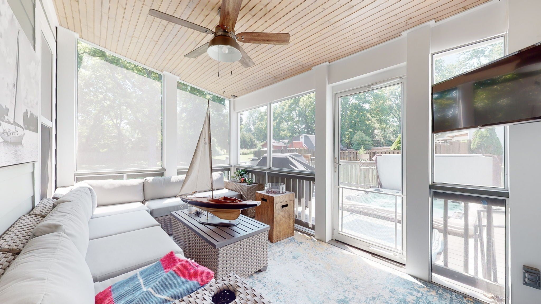
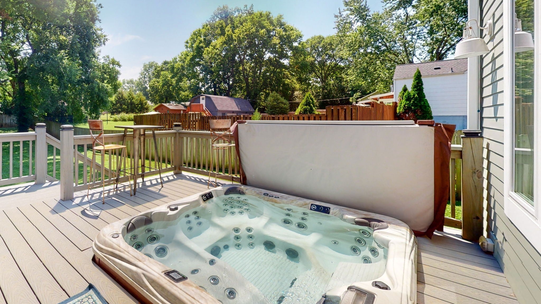
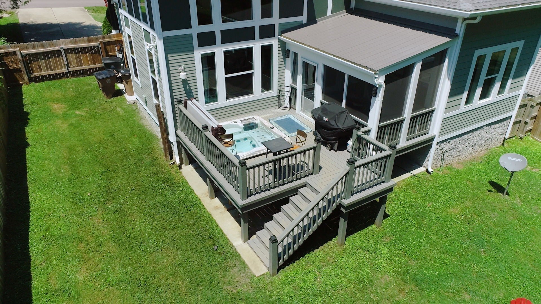
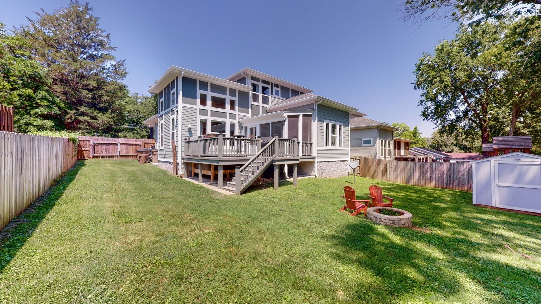
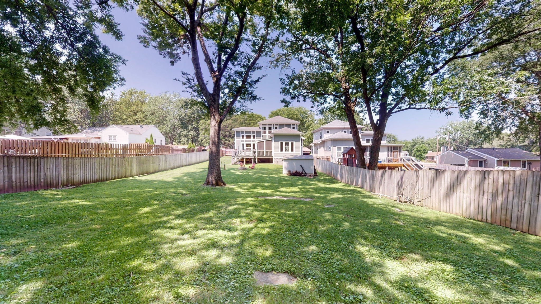
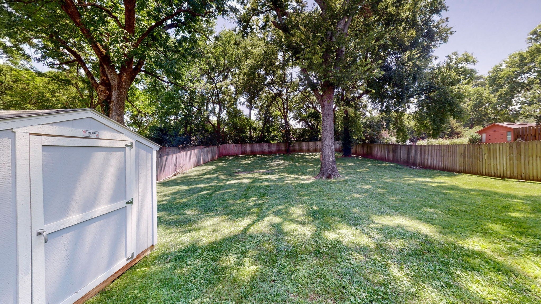
 Copyright 2025 RealTracs Solutions.
Copyright 2025 RealTracs Solutions.