$839,000 - 112 Longwood Pl, Nashville
- 2
- Bedrooms
- 2
- Baths
- 1,640
- SQ. Feet
- 0.1
- Acres
Discover the perfect blend of charm sophistication in the heart of Green Hills-an inviting one level home with high ceilings, renovated with impeccable custom finishes that seamlessly blend the classic charm of the original home with modern spaces ready to enjoy. This home boasts a chefs kitchen open to a light filled family room perfect for entertaining or just to enjoy. The open airy kitchen offers cherry cabinets, granite countertops, a custom tile backsplash, and large kitchen island. The family room has an added skylight filling the room with natural light, and custom built-in cherry bookcases flanking the handsome fireplace. Stepping outside the back door onto your covered deck, you overlook the landscaped private patio, perfect for gardening, gathering or relaxing. A walkable area minutes from shopping, fine dining and the YMCA. This home is a true gem!
Essential Information
-
- MLS® #:
- 2818840
-
- Price:
- $839,000
-
- Bedrooms:
- 2
-
- Bathrooms:
- 2.00
-
- Full Baths:
- 2
-
- Square Footage:
- 1,640
-
- Acres:
- 0.10
-
- Year Built:
- 1979
-
- Type:
- Residential
-
- Sub-Type:
- Single Family Residence
-
- Status:
- Under Contract - Showing
Community Information
-
- Address:
- 112 Longwood Pl
-
- Subdivision:
- Longwood
-
- City:
- Nashville
-
- County:
- Davidson County, TN
-
- State:
- TN
-
- Zip Code:
- 37215
Amenities
-
- Utilities:
- Water Available
-
- Parking Spaces:
- 1
-
- Garages:
- Attached
Interior
-
- Interior Features:
- Bookcases, Entrance Foyer, Open Floorplan, Primary Bedroom Main Floor
-
- Appliances:
- Built-In Electric Oven, Double Oven, Refrigerator, Stainless Steel Appliance(s)
-
- Heating:
- Central
-
- Cooling:
- Central Air
-
- Fireplace:
- Yes
-
- # of Fireplaces:
- 1
-
- # of Stories:
- 1
Exterior
-
- Lot Description:
- Level
-
- Construction:
- Stucco
School Information
-
- Elementary:
- Julia Green Elementary
-
- Middle:
- John Trotwood Moore Middle
-
- High:
- Hillsboro Comp High School
Additional Information
-
- Date Listed:
- April 18th, 2025
-
- Days on Market:
- 76
Listing Details
- Listing Office:
- Berkshire Hathaway Homeservices Woodmont Realty
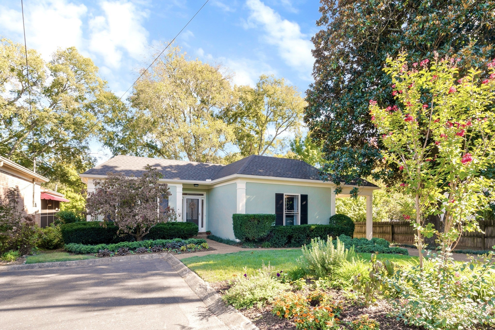
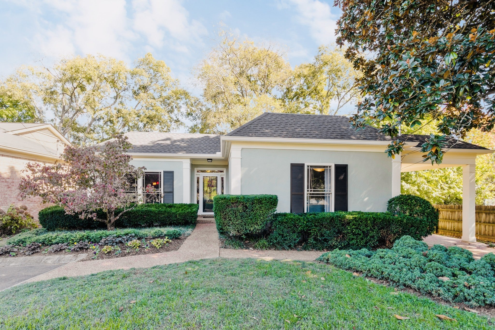
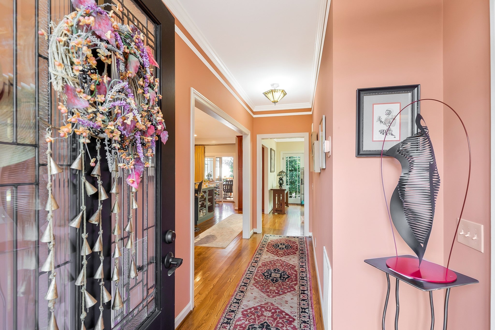
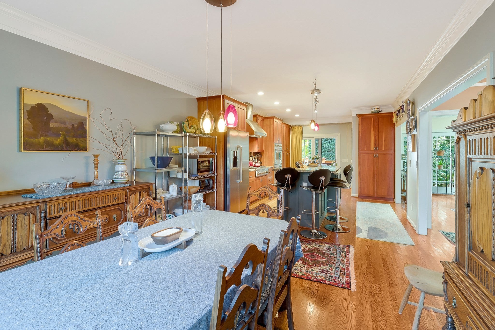
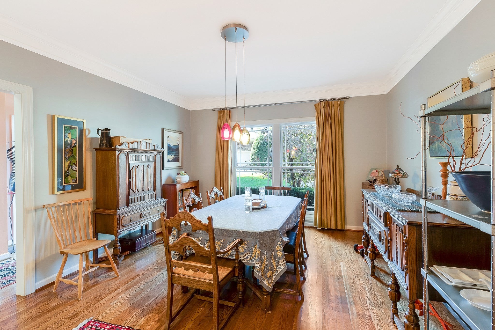
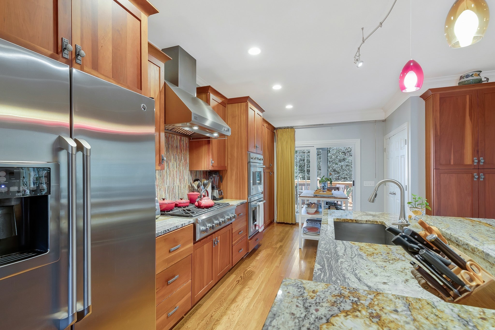
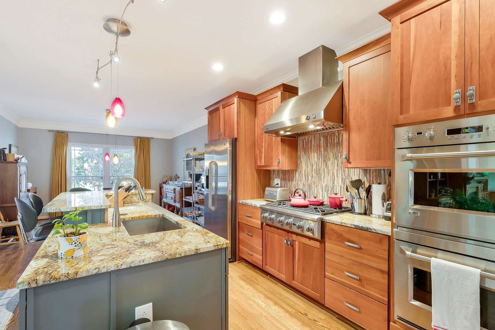
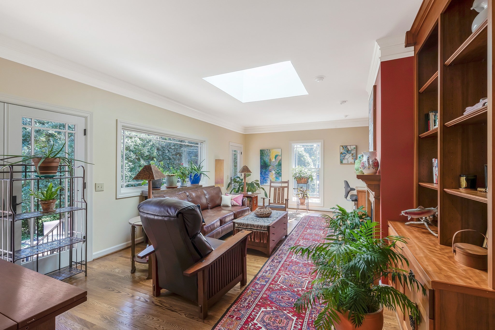
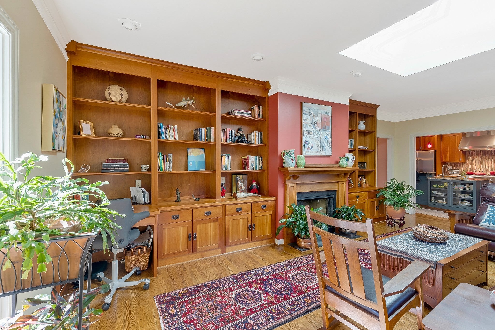
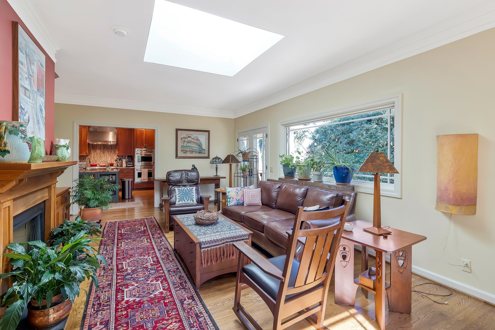
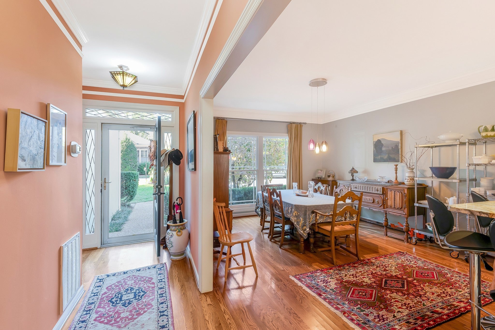
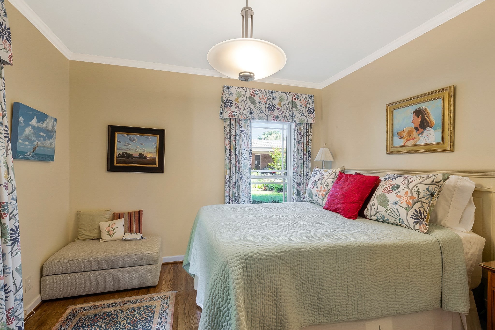
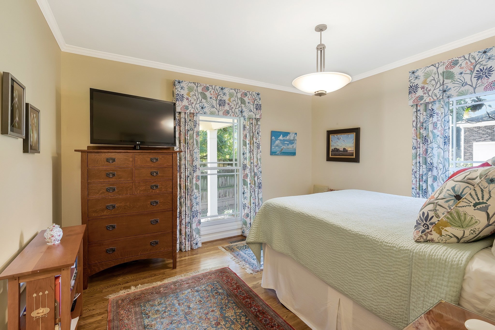
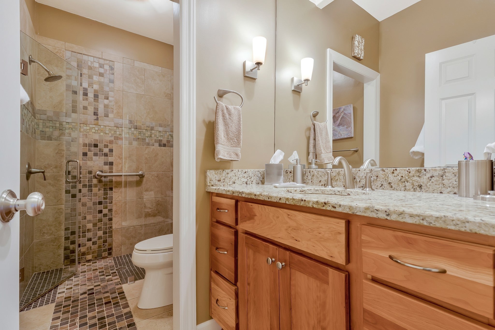
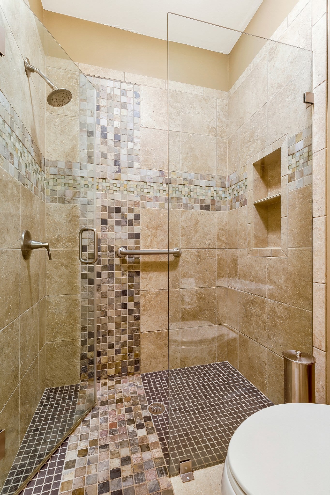
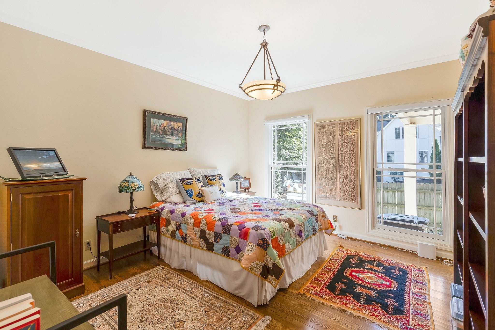
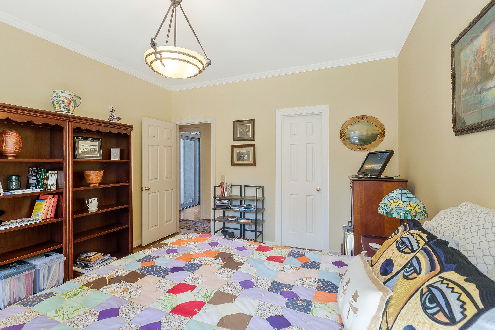
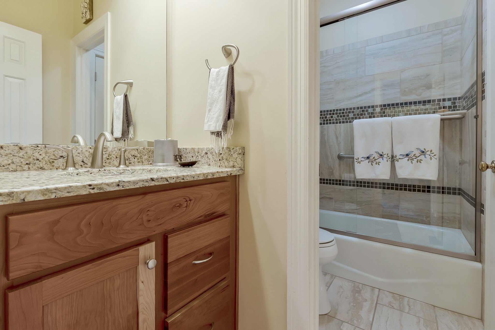
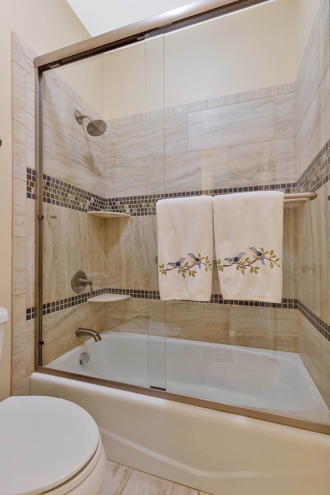
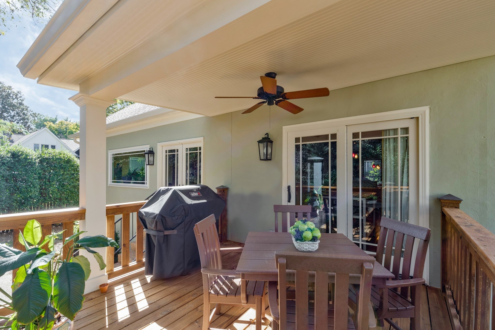
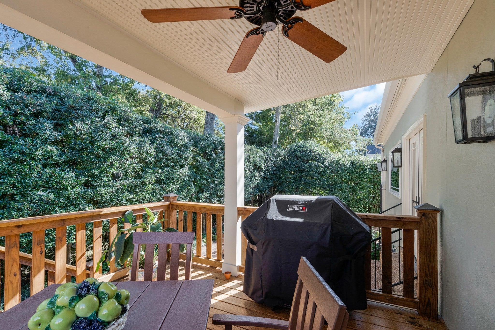

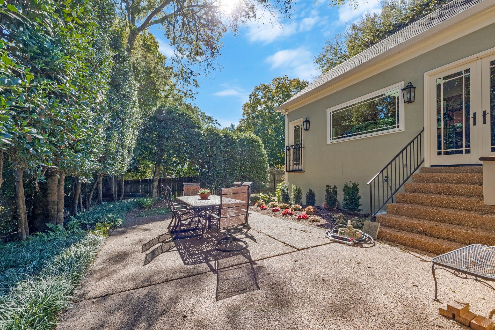
 Copyright 2025 RealTracs Solutions.
Copyright 2025 RealTracs Solutions.