$770,000 - 210 Michael Cir, Lafayette
- 4
- Bedrooms
- 4
- Baths
- 4,748
- SQ. Feet
- 1.44
- Acres
A Home You Must See! Step into a world of elegance with this breathtaking property, showcasing stunning hardwood floors, detailed crown moldings, and a chef’s dream kitchen equipped with granite countertops and custom cabinetry. The kitchen also boasts smart Samsung appliances, including an induction stove/oven that features Sous vide and Air Frying capabilities! This home offers two primary suites, with one having its own HVAC unit, oversized showers, spacious bedrooms, and exceptional attention to detail throughout. Outdoors, you'll discover beautifully designed professional landscaping with lighting, along with an entertainer’s paradise featuring an in-ground saltwater pool, complete with a slide and diving board. This home perfectly combines luxury and comfort in one of Lafayette's most desirable neighborhoods—don't let this opportunity slip away!
Essential Information
-
- MLS® #:
- 2818827
-
- Price:
- $770,000
-
- Bedrooms:
- 4
-
- Bathrooms:
- 4.00
-
- Full Baths:
- 4
-
- Square Footage:
- 4,748
-
- Acres:
- 1.44
-
- Year Built:
- 2015
-
- Type:
- Residential
-
- Sub-Type:
- Single Family Residence
-
- Status:
- Active
Community Information
-
- Address:
- 210 Michael Cir
-
- Subdivision:
- Green Field Estates
-
- City:
- Lafayette
-
- County:
- Macon County, TN
-
- State:
- TN
-
- Zip Code:
- 37083
Amenities
-
- Utilities:
- Water Available
-
- Parking Spaces:
- 3
-
- # of Garages:
- 3
-
- Garages:
- Garage Door Opener, Garage Faces Side
-
- Has Pool:
- Yes
-
- Pool:
- In Ground
Interior
-
- Interior Features:
- Ceiling Fan(s), Entrance Foyer, Extra Closets, High Ceilings, Pantry, Storage, Walk-In Closet(s), Primary Bedroom Main Floor
-
- Appliances:
- Electric Oven, Electric Range, Dishwasher, ENERGY STAR Qualified Appliances, Microwave, Refrigerator, Smart Appliance(s)
-
- Heating:
- Central
-
- Cooling:
- Central Air
-
- Fireplace:
- Yes
-
- # of Fireplaces:
- 1
-
- # of Stories:
- 2
Exterior
-
- Exterior Features:
- Smart Light(s)
-
- Lot Description:
- Cul-De-Sac
-
- Roof:
- Shingle
-
- Construction:
- Brick
School Information
-
- Elementary:
- Central Elementary
-
- Middle:
- Macon County Junior High School
-
- High:
- Macon County High School
Additional Information
-
- Date Listed:
- April 21st, 2025
-
- Days on Market:
- 80
Listing Details
- Listing Office:
- Bhgre, Ben Bray & Associates
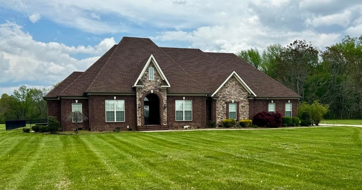
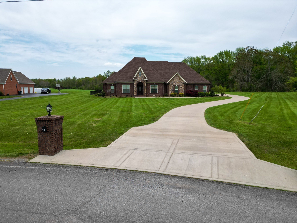
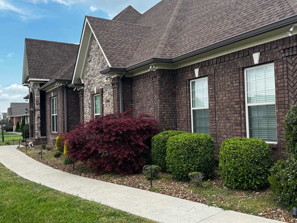
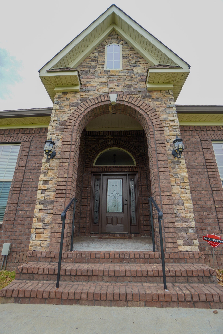
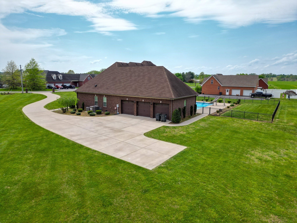
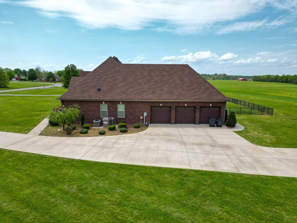
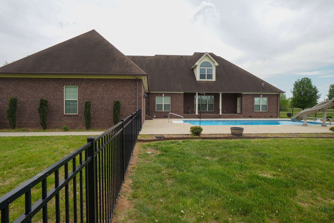
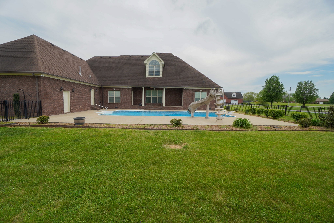
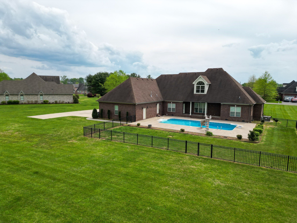
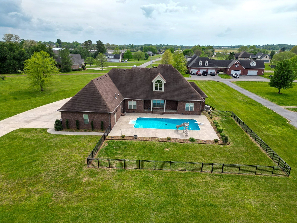
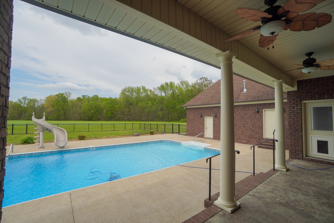
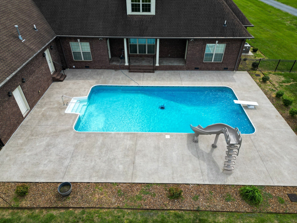
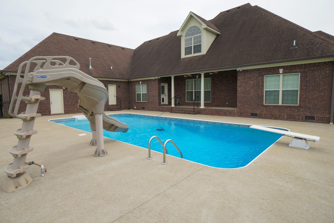
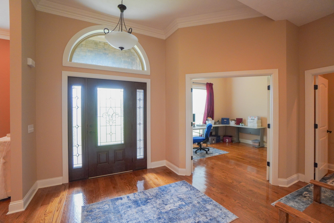
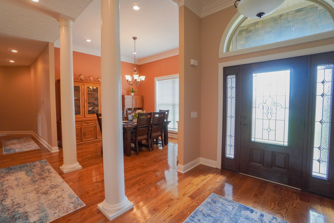
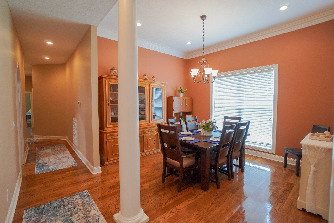
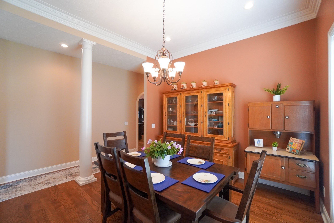
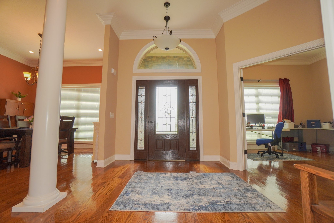
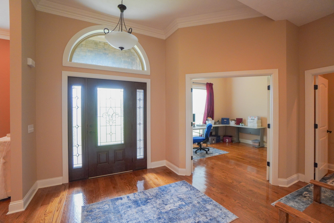
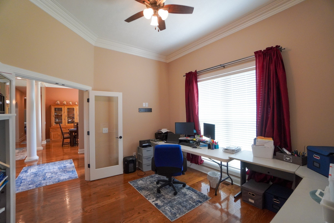
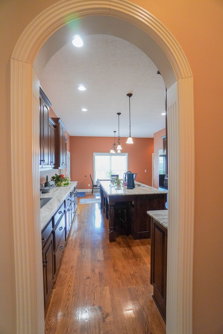
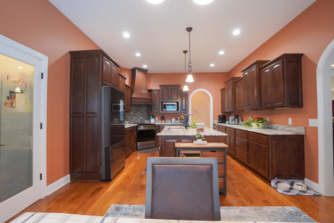
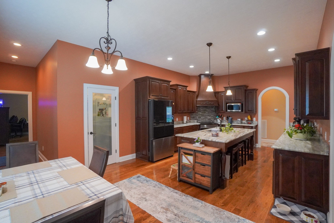
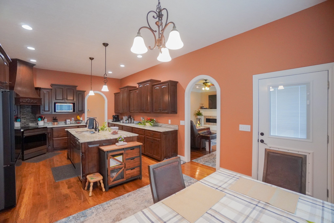
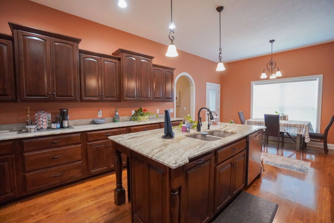
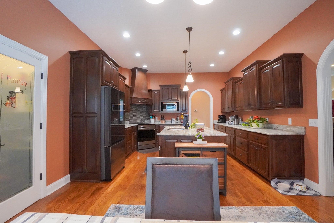
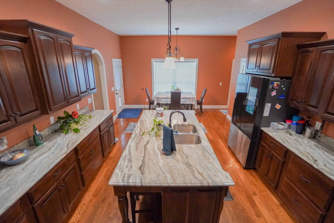
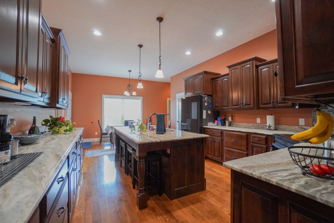
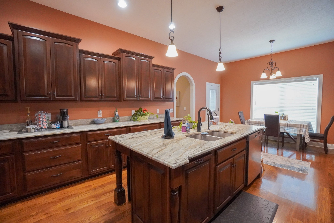
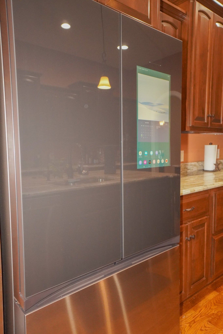
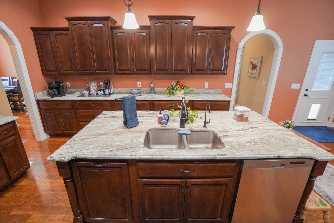
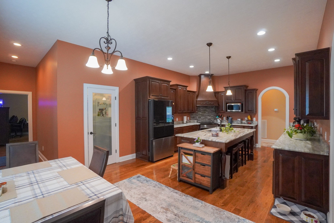
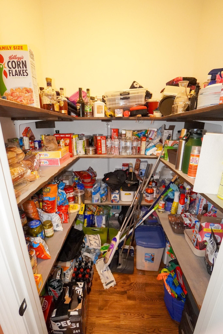
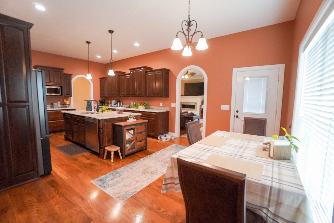
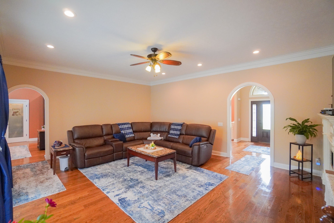
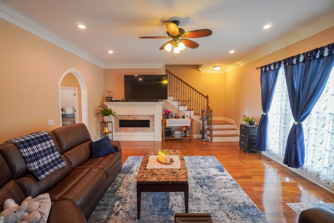
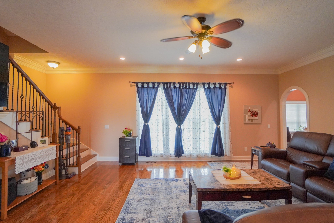
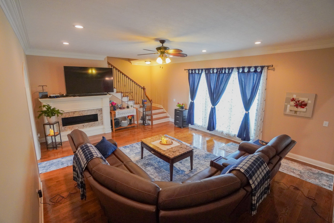
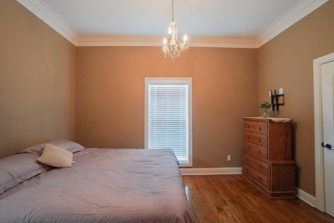
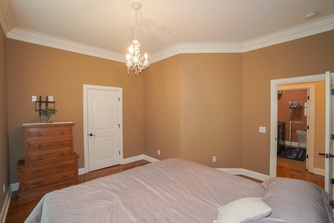
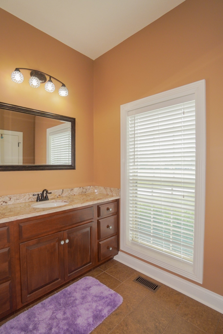
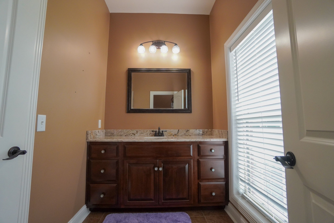
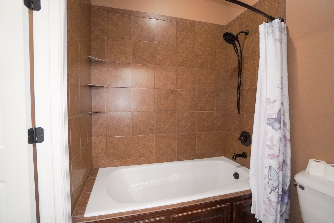
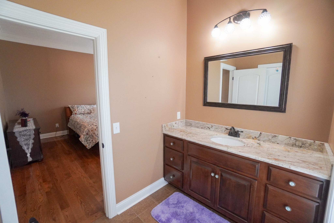
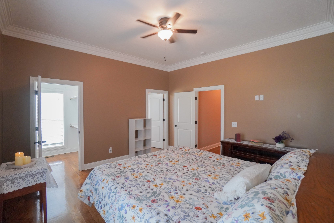
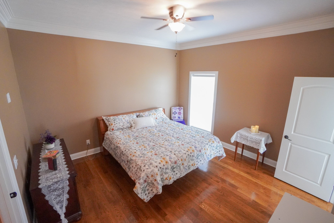
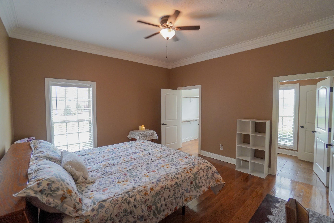
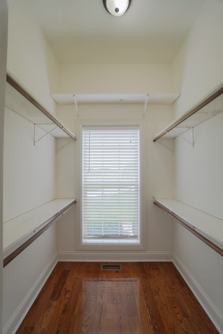
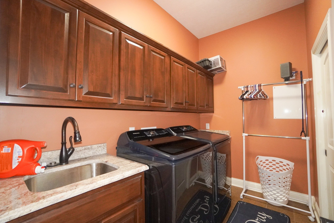
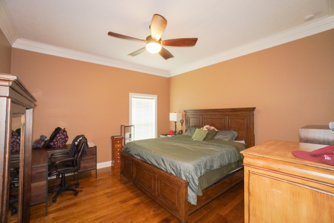
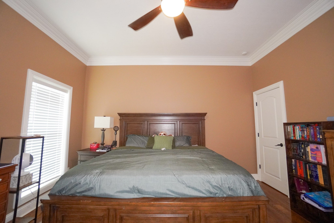
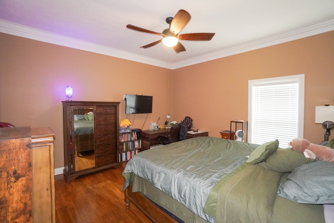
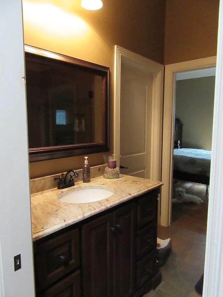
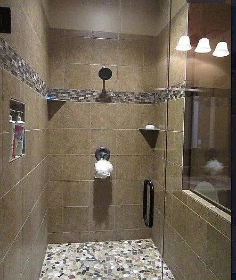
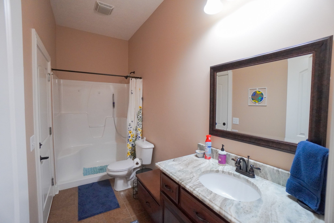
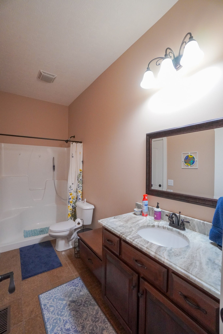
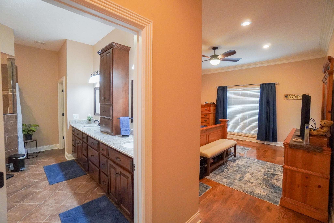
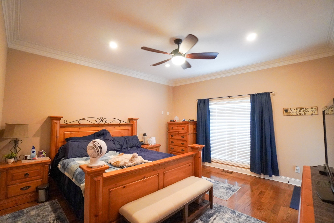
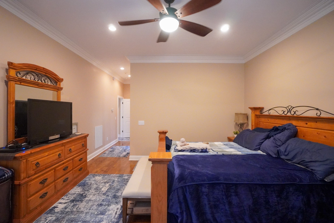
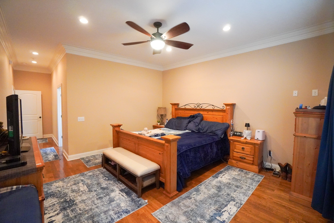
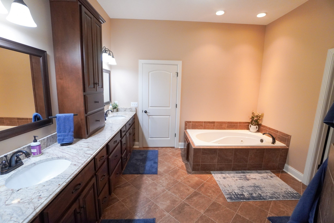
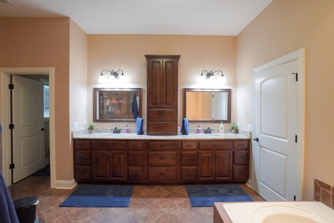
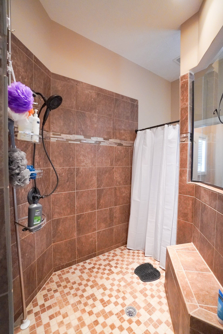
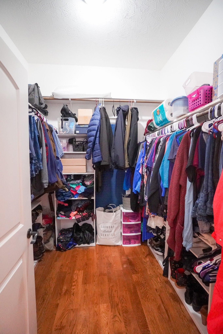
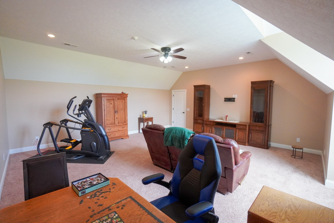
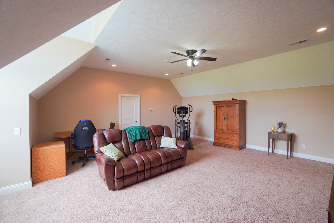
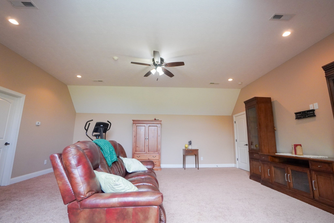
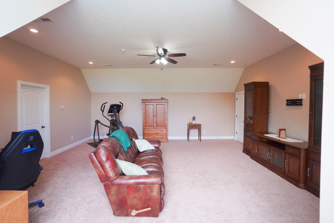
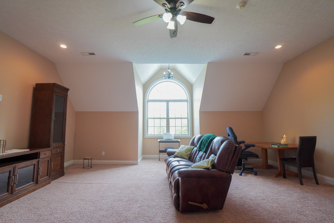
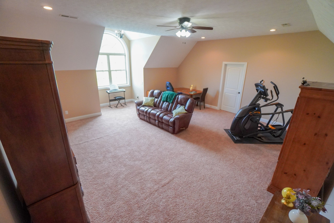
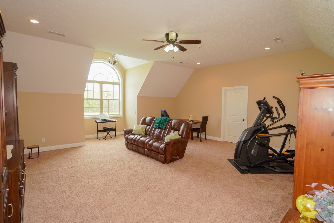
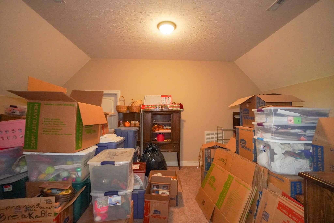
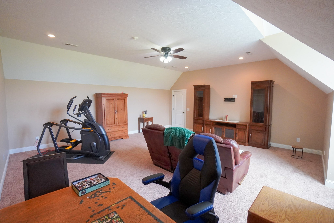
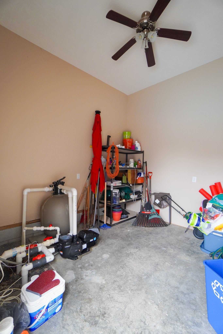

 Copyright 2025 RealTracs Solutions.
Copyright 2025 RealTracs Solutions.