$1,150,000 - 4013 Asbury Place, Mount Juliet
- 4
- Bedrooms
- 5
- Baths
- 3,922
- SQ. Feet
- 1.61
- Acres
Professional photos coming soon! This stunning custom-built home, completed in 2014, feels brand new and offers a rare combination of luxury, privacy, and function—without the burden of an HOA. Situated on 1.61 privately fenced acres, this property is a true retreat, designed with impeccable attention to detail.Step inside to find rich, sanded and finished hardwood floors, an airy open floor plan, and a chef’s kitchen that will inspire your inner gourmet. The spacious main-level primary suite offers comfort and privacy, while the home’s 4 bedrooms and 4.5 bathrooms provide space for family and guests. A massive bonus room and a walk-in attic ensure plenty of flexibility and storage. Need more space? A walk-in crawl space includes a pool bath and even more storage options. The 3-car garage stepping into the house adds even more convenience. One year old water heater, full house water softener and filter are extra bonuses. Outdoors, summer dreams come true. Enjoy the saltwater pool, unwind in the hot tub, or gather around the outdoor fireplace on S'mores night! The expansive backyard is perfect for entertaining, relaxing, or making unforgettable memories. Don’t miss your chance to own this one-of-a-kind home that perfectly balances comfort, quality, and outdoor living for the family or for the entertainer or both!
Essential Information
-
- MLS® #:
- 2818760
-
- Price:
- $1,150,000
-
- Bedrooms:
- 4
-
- Bathrooms:
- 5.00
-
- Full Baths:
- 4
-
- Half Baths:
- 2
-
- Square Footage:
- 3,922
-
- Acres:
- 1.61
-
- Year Built:
- 2014
-
- Type:
- Residential
-
- Sub-Type:
- Single Family Residence
-
- Style:
- Traditional
-
- Status:
- Under Contract - Not Showing
Community Information
-
- Address:
- 4013 Asbury Place
-
- Subdivision:
- Thornhill East
-
- City:
- Mount Juliet
-
- County:
- Wilson County, TN
-
- State:
- TN
-
- Zip Code:
- 37122
Amenities
-
- Utilities:
- Water Available
-
- Parking Spaces:
- 3
-
- # of Garages:
- 3
-
- Garages:
- Garage Door Opener, Garage Faces Side
-
- Has Pool:
- Yes
-
- Pool:
- In Ground
Interior
-
- Interior Features:
- Built-in Features, Ceiling Fan(s)
-
- Appliances:
- Double Oven, Dishwasher, Disposal, Microwave, Refrigerator
-
- Heating:
- Central
-
- Cooling:
- Central Air, Electric
-
- Fireplace:
- Yes
-
- # of Fireplaces:
- 1
-
- # of Stories:
- 2
Exterior
-
- Lot Description:
- Level
-
- Construction:
- Brick
School Information
-
- Elementary:
- Gladeville Elementary
-
- Middle:
- Gladeville Middle School
-
- High:
- Wilson Central High School
Additional Information
-
- Date Listed:
- May 6th, 2025
-
- Days on Market:
- 12
Listing Details
- Listing Office:
- Wilson Group Real Estate
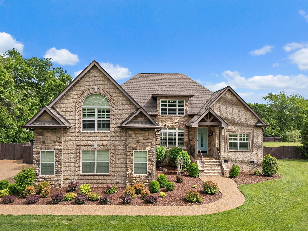
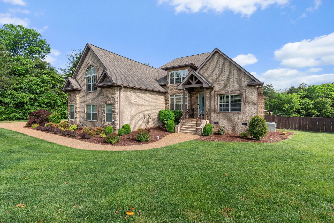
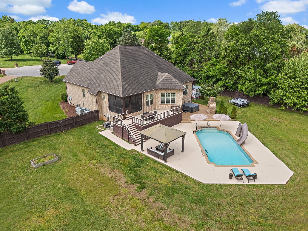
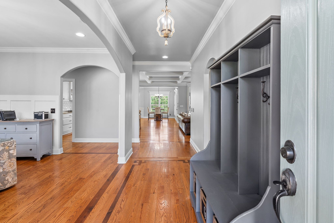
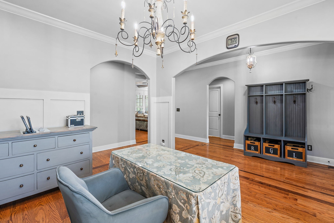
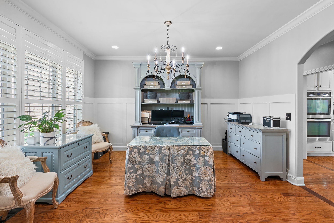
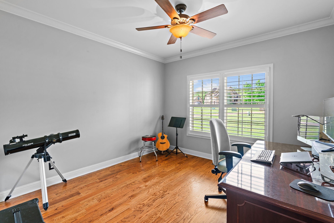
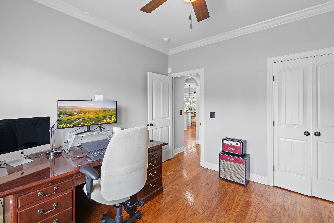
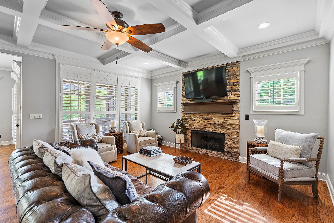
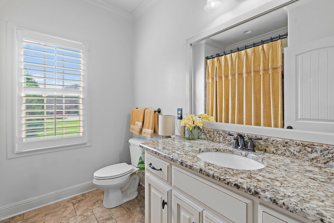
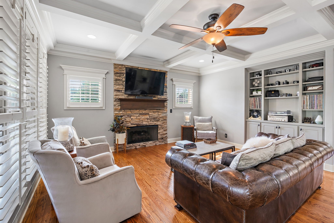
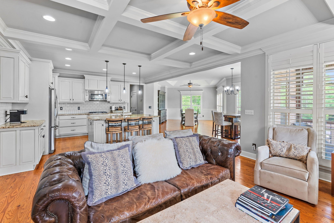
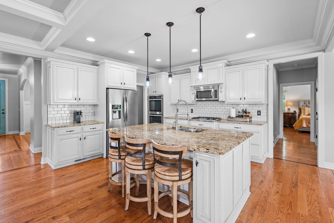
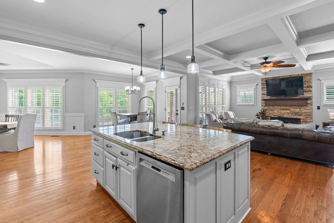
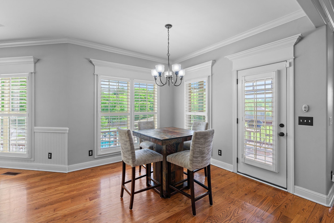
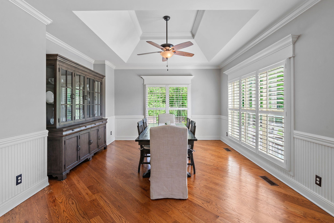
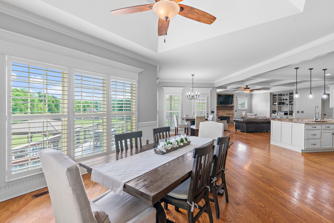
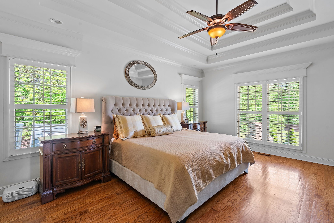
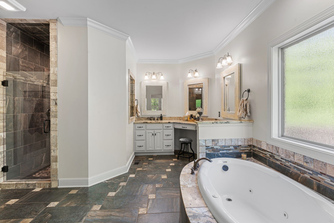
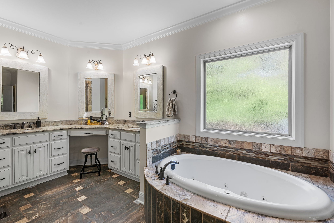
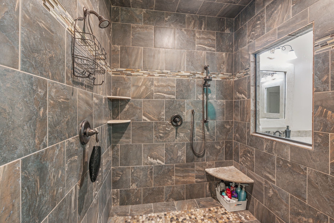
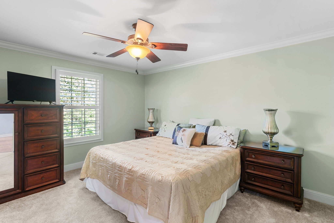
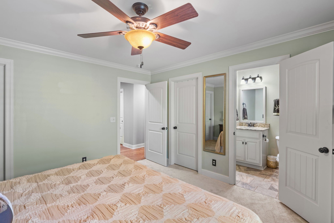
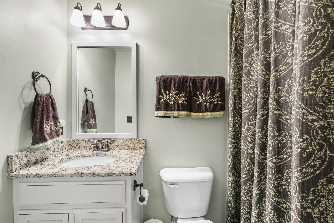
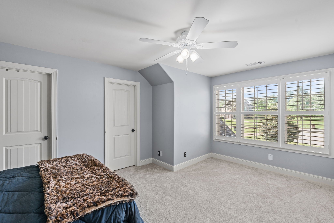
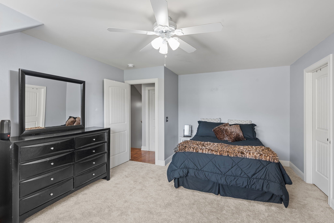
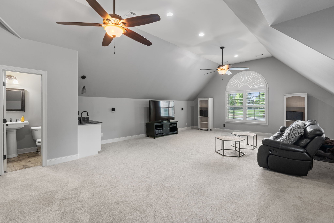
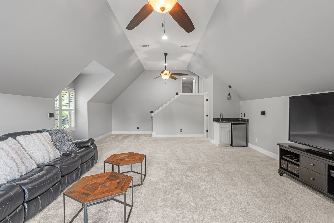
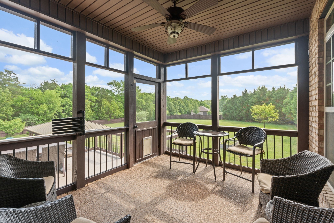
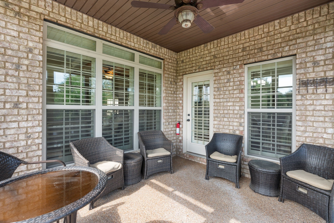
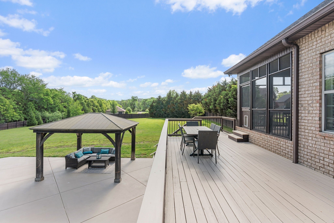
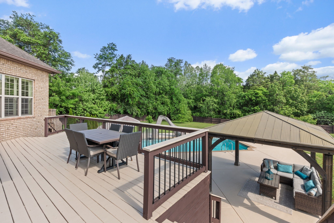
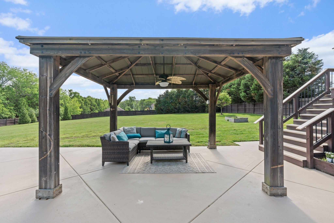
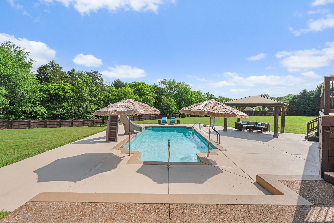
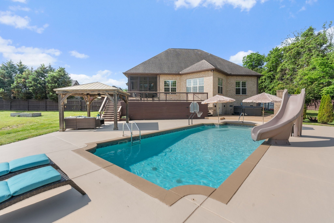
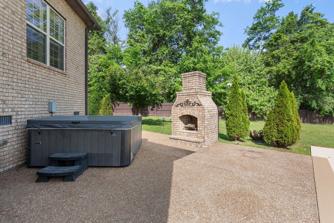
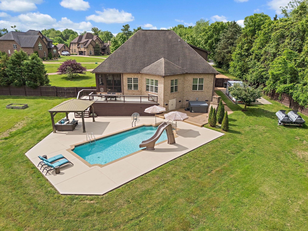
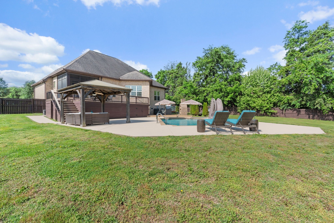
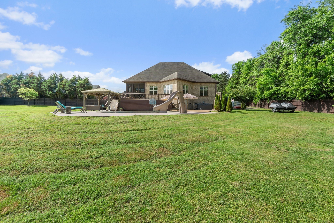
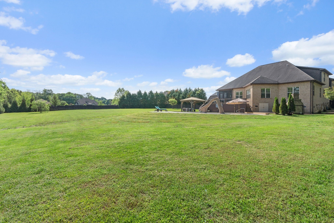
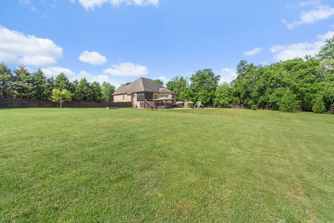
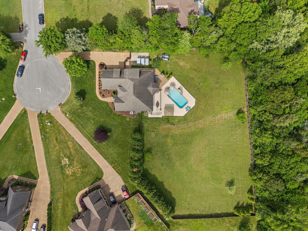
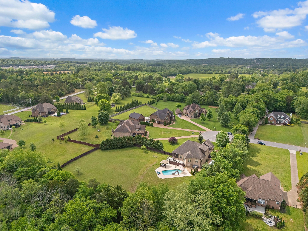
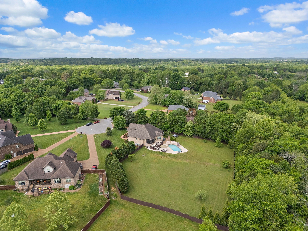
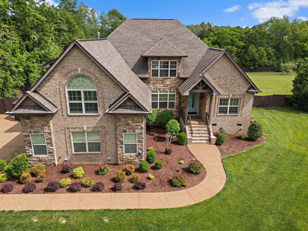
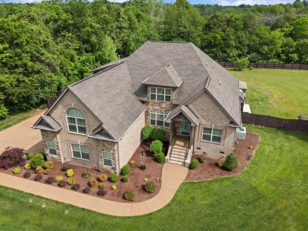
 Copyright 2025 RealTracs Solutions.
Copyright 2025 RealTracs Solutions.