$343,000 - 1232 Iris Glen Drive, Clarksville
- 3
- Bedrooms
- 2
- Baths
- 1,675
- SQ. Feet
- 2025
- Year Built
ONE level home with an open floor plan w/fenced in back yard. NO HOA! Enjoy tall ceilings, electric fireplace, big windows open kitchen to living room and a covered back deck. The kitchen is conveniently located just off the entrance from the garage and features stainless steel appliances, a bar area to serve guests or for quick meals, custom lighting, eat in area and pantry. A large laundry room allows plenty of space to make piles for your whites and colors and not feel confined while doing laundry. The primary suite is tucked away on the back corner of the home with big windows & a private bath w/double sinks & shower only. This home is located close to Ft. Campbell KY, Clarksville Regional Airport & area shopping. Seller is offering $10,000 for the buyers to use toward closing costs, rate buy down or upgrades in the home. Photos represent a previously built home - colors, styles and selections will change. Progress photos are shown at the end of the photos.
Essential Information
-
- MLS® #:
- 2818741
-
- Price:
- $343,000
-
- Bedrooms:
- 3
-
- Bathrooms:
- 2.00
-
- Full Baths:
- 2
-
- Square Footage:
- 1,675
-
- Acres:
- 0.00
-
- Year Built:
- 2025
-
- Type:
- Residential
-
- Sub-Type:
- Single Family Residence
-
- Style:
- Ranch
-
- Status:
- Active
Community Information
-
- Address:
- 1232 Iris Glen Drive
-
- Subdivision:
- Woodland Springs
-
- City:
- Clarksville
-
- County:
- Montgomery County, TN
-
- State:
- TN
-
- Zip Code:
- 37042
Amenities
-
- Amenities:
- Underground Utilities
-
- Utilities:
- Water Available
-
- Parking Spaces:
- 4
-
- # of Garages:
- 2
-
- Garages:
- Garage Door Opener, Garage Faces Front, Concrete, Driveway
Interior
-
- Interior Features:
- Ceiling Fan(s), Walk-In Closet(s), Entrance Foyer, Primary Bedroom Main Floor, High Speed Internet
-
- Appliances:
- Disposal, Microwave, Dishwasher, Electric Oven, Electric Range
-
- Heating:
- Electric, Central
-
- Cooling:
- Electric, Central Air
-
- Fireplace:
- Yes
-
- # of Fireplaces:
- 1
-
- # of Stories:
- 1
Exterior
-
- Lot Description:
- Level
-
- Construction:
- Brick, Vinyl Siding
School Information
-
- Elementary:
- Ringgold Elementary
-
- Middle:
- Kenwood Middle School
-
- High:
- Kenwood High School
Additional Information
-
- Date Listed:
- April 16th, 2025
-
- Days on Market:
- 61
Listing Details
- Listing Office:
- Keller Williams Realty
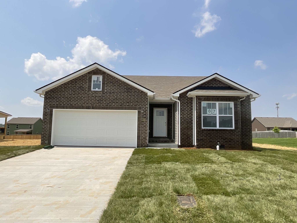
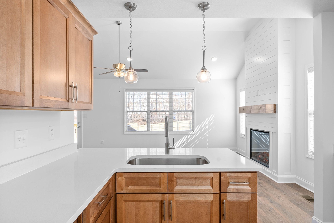
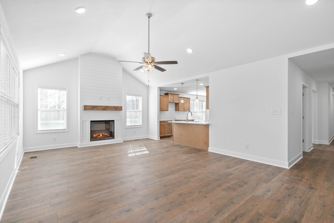
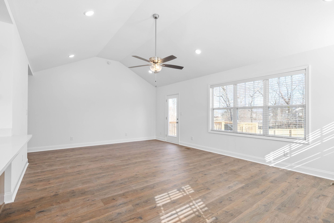
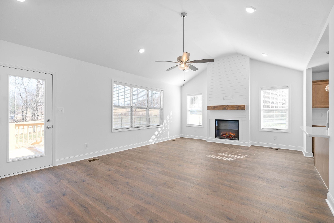
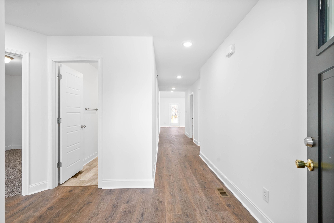
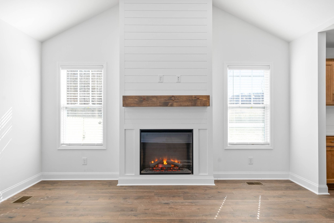
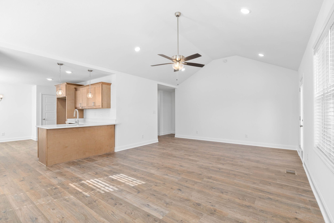
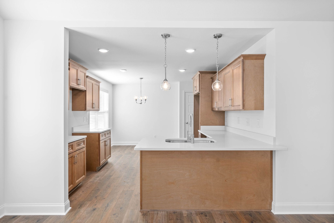
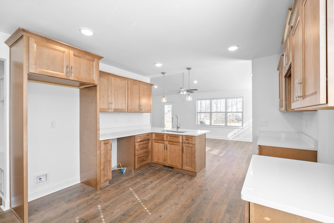
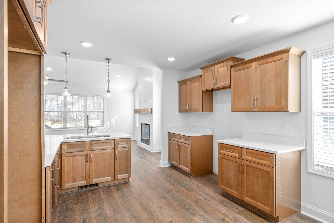
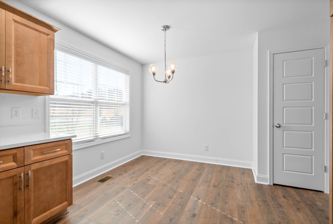
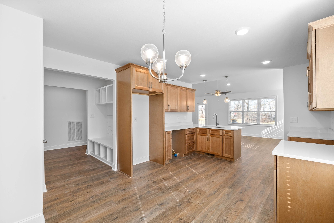
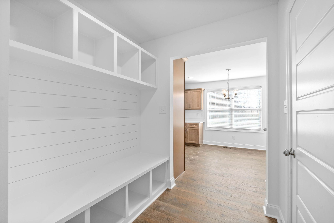
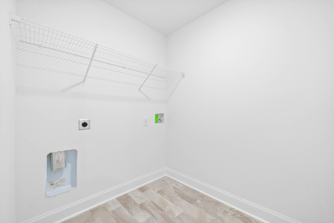

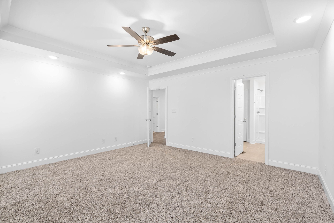
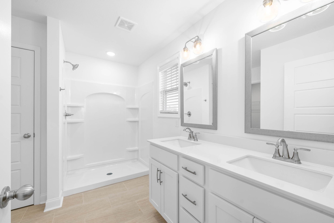
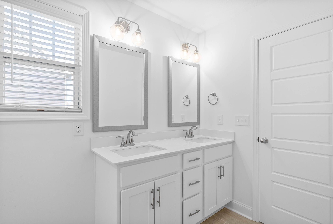
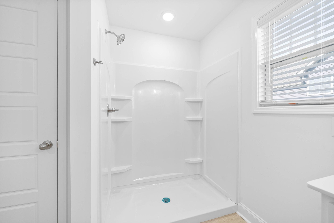
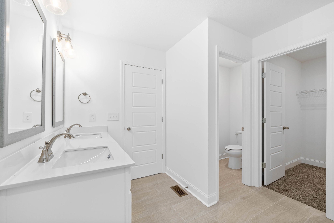
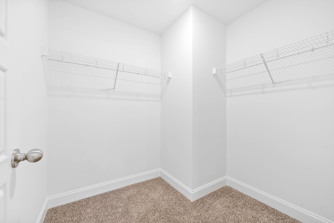
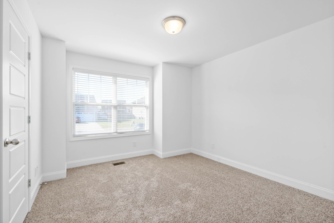
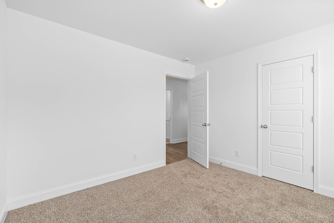
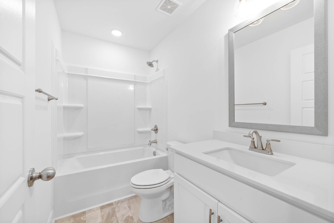
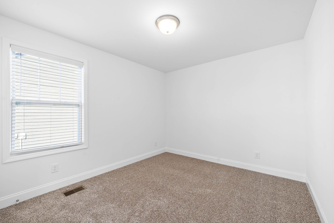
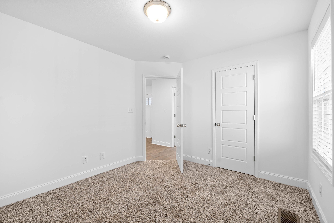
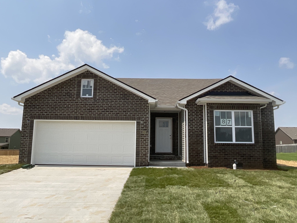
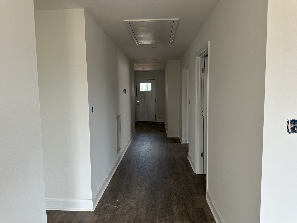
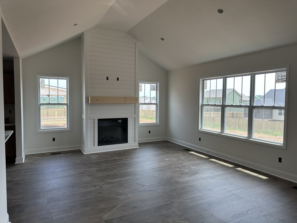
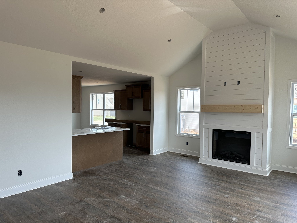
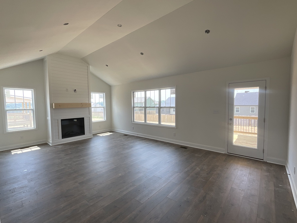
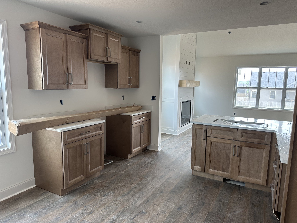
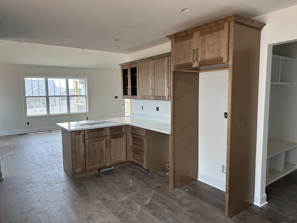
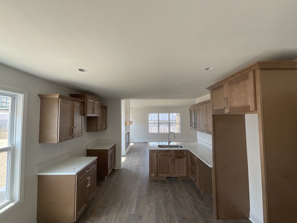
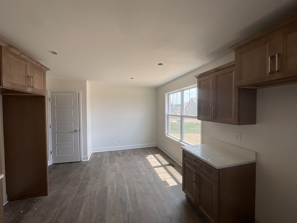

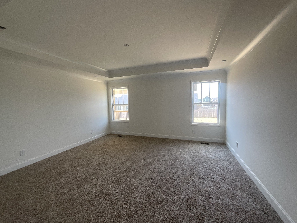
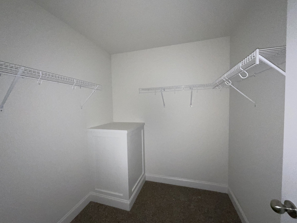
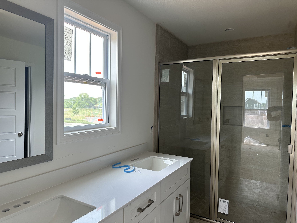
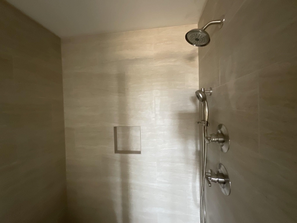
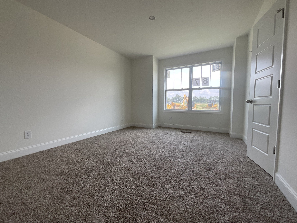
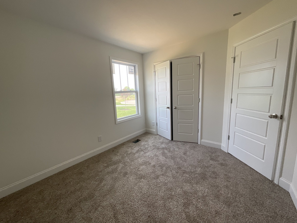
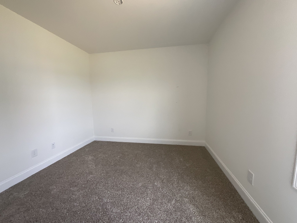
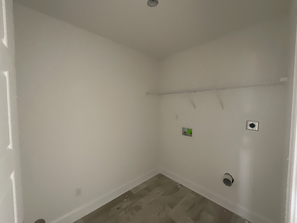
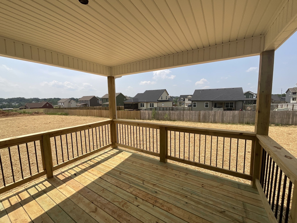
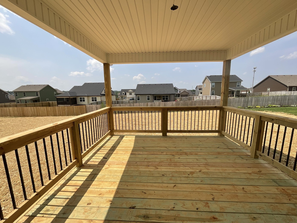
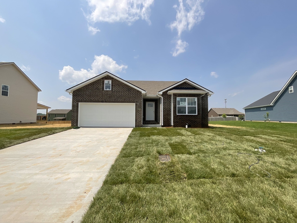
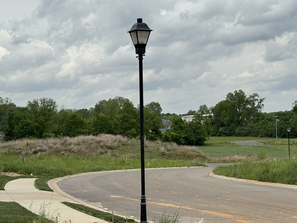
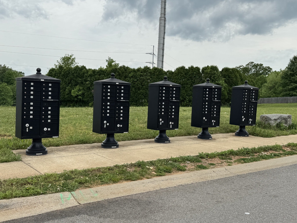
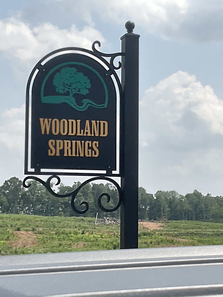
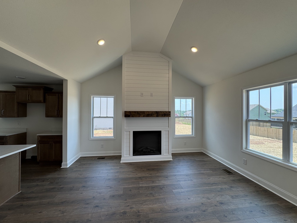
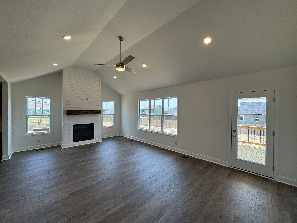
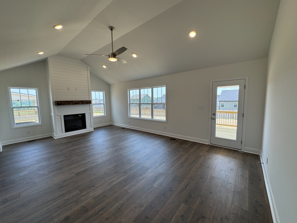
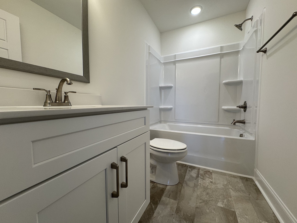
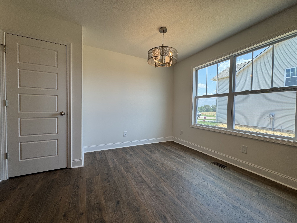
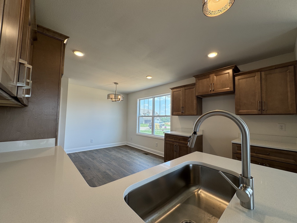
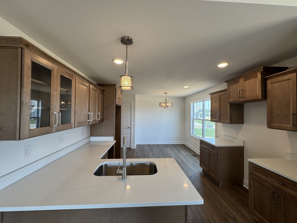
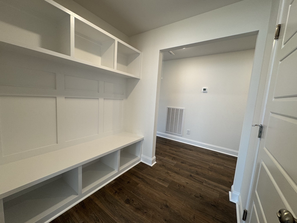
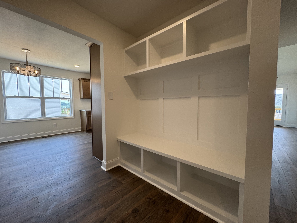
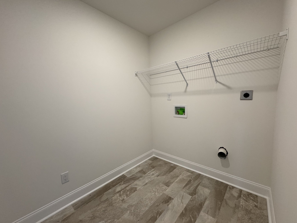
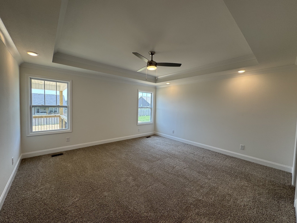
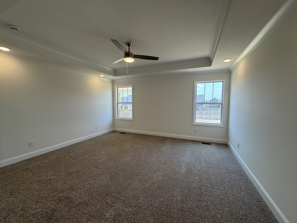
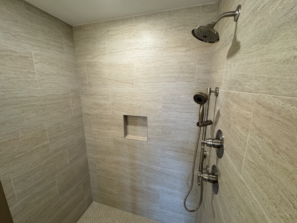
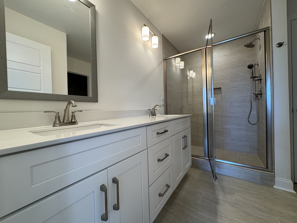
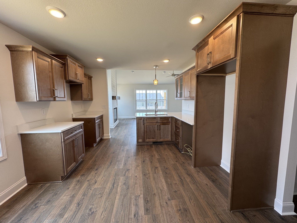
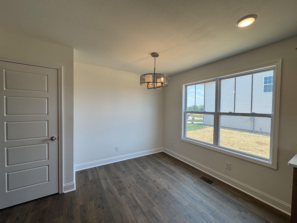
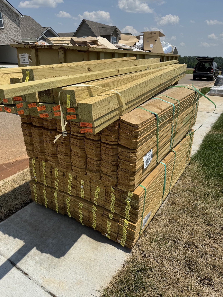
 Copyright 2025 RealTracs Solutions.
Copyright 2025 RealTracs Solutions.