$379,000 - 1236 Iris Glen Drive, Clarksville
- 4
- Bedrooms
- 2½
- Baths
- 2,044
- SQ. Feet
- 2025
- Year Built
Seller will contribute $15,196 towards buyers closings expenses, RATE BUY DOWN and/or upgrades for the home w/ full price acceptable offer. TWO STORY HOME AND JUST MINUTES FROM FT. CAMPBELL. Wide open main floor features a spacious kitchen that pours into the living room. This kitchen offers beautiful cabinetry, huge pantry, island for quick meals & gorgeous counter tops. Living room has plenty of natural light & an electric fireplace for that can be used year round. Primary suite is tucked away upstairs w/private bath. Bath has double sinks, tile shower & linen closet. Laundry room and two other bedrooms w/large closets & 4th bedroom or bonus room is also located on second floor. Covered deck and fenced in back yard. The home is ready for new home owners. Minutes to Ft. Campbell KY, Clarksville Regional Airport and area shopping.
Essential Information
-
- MLS® #:
- 2818733
-
- Price:
- $379,000
-
- Bedrooms:
- 4
-
- Bathrooms:
- 2.50
-
- Full Baths:
- 2
-
- Half Baths:
- 1
-
- Square Footage:
- 2,044
-
- Acres:
- 0.00
-
- Year Built:
- 2025
-
- Type:
- Residential
-
- Sub-Type:
- Single Family Residence
-
- Status:
- Active
Community Information
-
- Address:
- 1236 Iris Glen Drive
-
- Subdivision:
- Woodland Springs
-
- City:
- Clarksville
-
- County:
- Montgomery County, TN
-
- State:
- TN
-
- Zip Code:
- 37042
Amenities
-
- Amenities:
- Underground Utilities
-
- Utilities:
- Electricity Available, Water Available
-
- Parking Spaces:
- 2
-
- # of Garages:
- 2
-
- Garages:
- Garage Door Opener, Garage Faces Front, Concrete
Interior
-
- Interior Features:
- Ceiling Fan(s), Walk-In Closet(s), Entrance Foyer, High Speed Internet
-
- Appliances:
- Disposal, Microwave, Dishwasher, Electric Oven, Electric Range
-
- Heating:
- Electric, Central
-
- Cooling:
- Electric, Central Air
-
- Fireplace:
- Yes
-
- # of Fireplaces:
- 1
-
- # of Stories:
- 2
Exterior
-
- Lot Description:
- Level
-
- Construction:
- Brick, Vinyl Siding
School Information
-
- Elementary:
- Ringgold Elementary
-
- Middle:
- Kenwood Middle School
-
- High:
- Kenwood High School
Additional Information
-
- Date Listed:
- April 16th, 2025
-
- Days on Market:
- 159
Listing Details
- Listing Office:
- Keller Williams Realty Clarksville
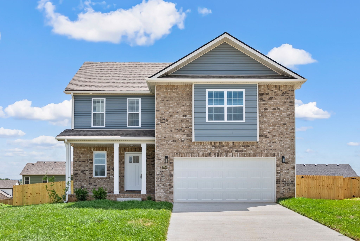
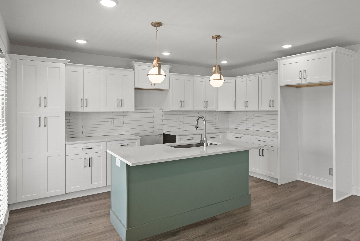
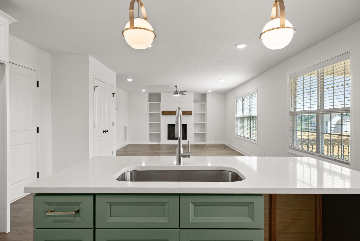
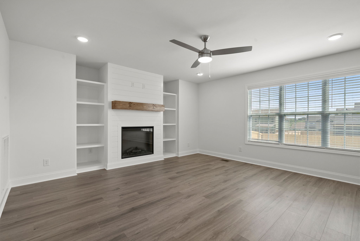
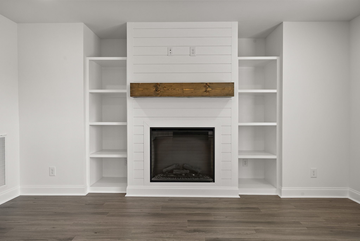
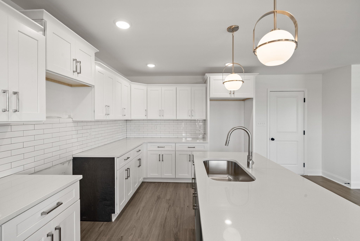
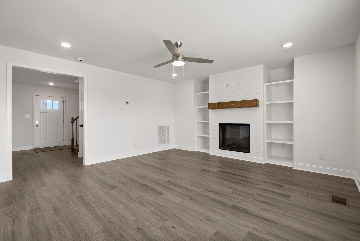
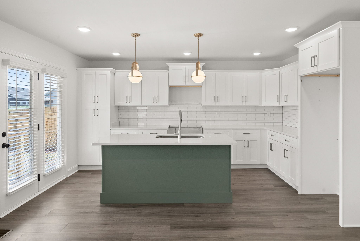
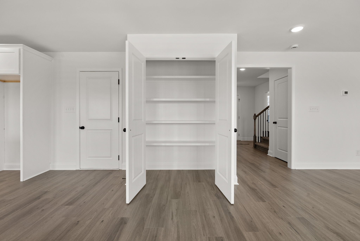
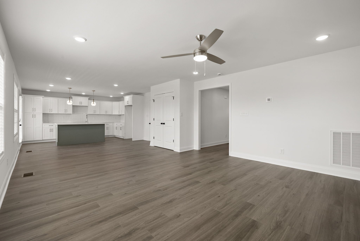
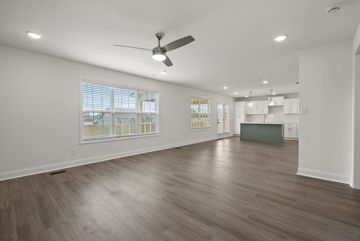
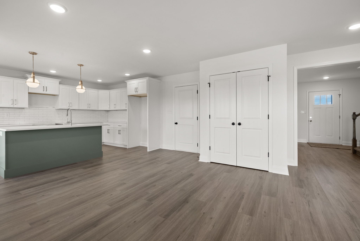
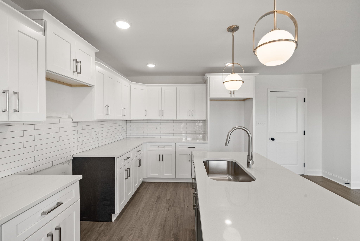
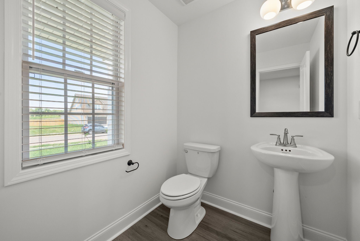
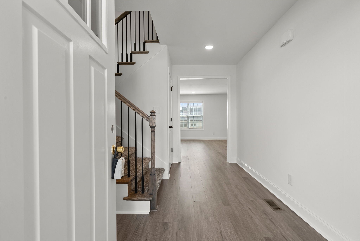
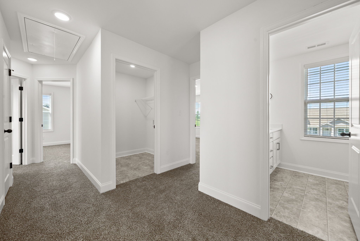
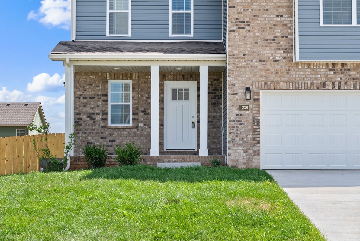
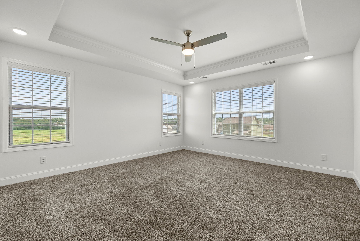
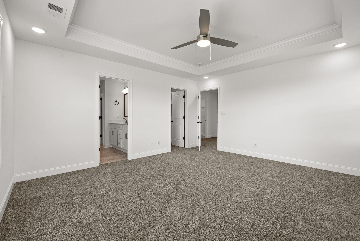
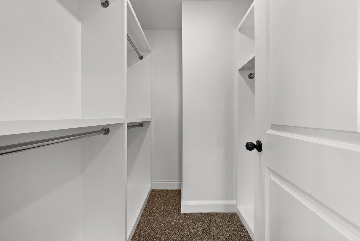
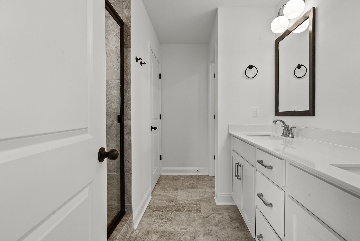
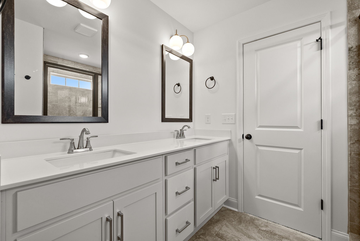
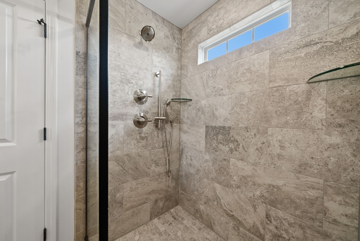
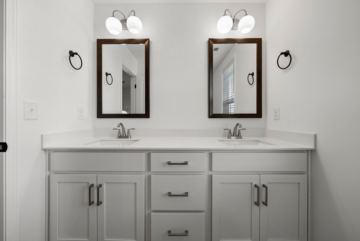
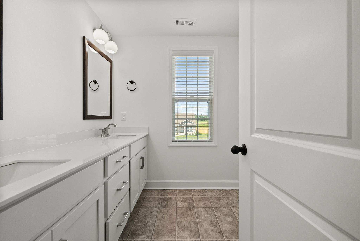
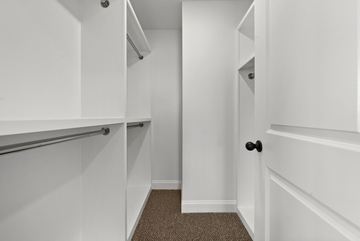
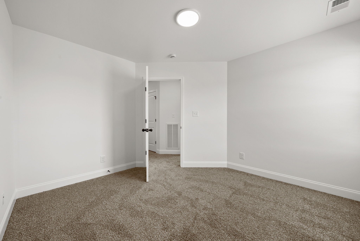
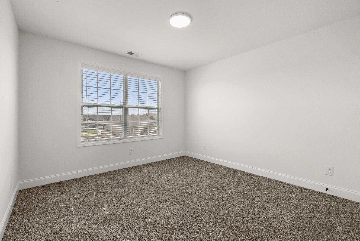
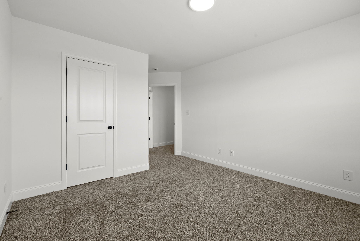
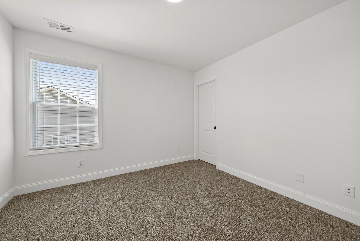
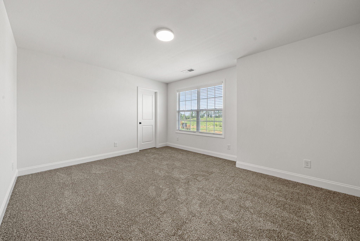
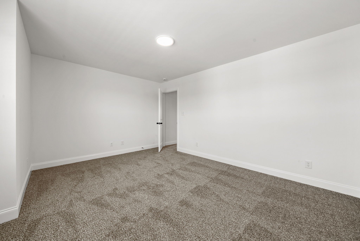
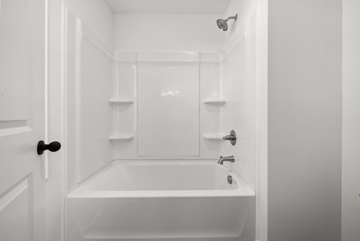
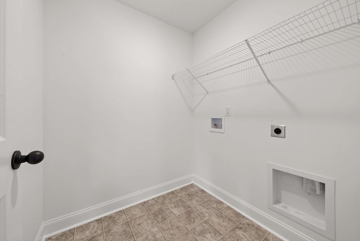
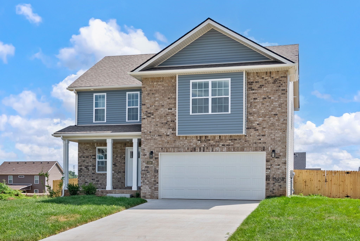
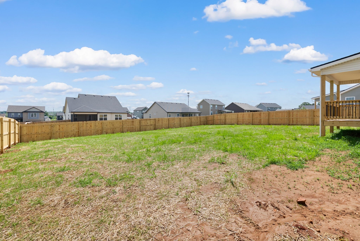
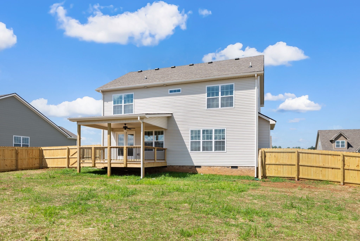
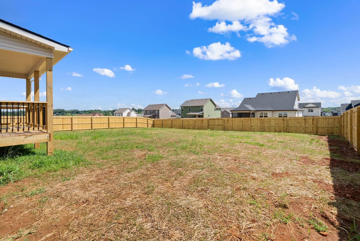
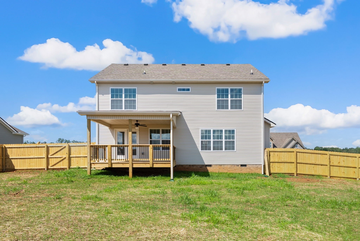
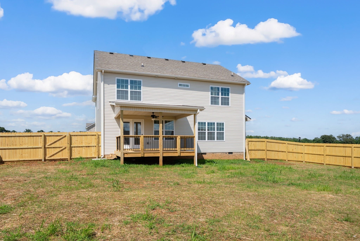
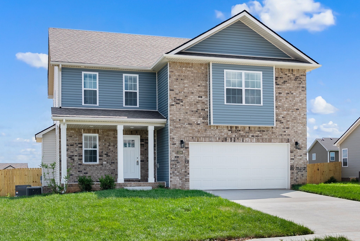
 Copyright 2025 RealTracs Solutions.
Copyright 2025 RealTracs Solutions.