$369,000 - 2203 Morena St, Nashville
- 3
- Bedrooms
- 2
- Baths
- 1,477
- SQ. Feet
- 0.18
- Acres
Save up to 1% of your loan amount as a closing cost credit when you use seller's suggested lender! Welcome to this fully renovated home in the heart of Nashville, just 10 minutes from Downtown! Offering 1,477 sq ft of living space, this property combines modern updates with classic charm. Every corner of this home has been meticulously renovated with high-quality finishes and attention to detail. Step inside to find an open, inviting layout featuring brand-new floors, fresh paint, and updated trim throughout. The spacious living areas are flooded with natural light from new windows, creating a warm and welcoming atmosphere. The beautifully renovated kitchen is complete with brand-new cabinets, tile backsplash, microwave, dishwasher, sinks, and ceiling fans. Both bathrooms have been completely upgraded with new tile, vanities, tubs, showers, toilets, and modern fixtures. The finished attic adds valuable additional space. Unfinished basement can be completed to accommodate more space for family or guests. A brand-new water heater, HVAC unit, and electrical systems provide peace of mind. Outside, the new back deck is perfect for entertaining, relaxation, or enjoying the outdoors. With a new roof and new siding, this home is as durable as it is beautiful. With its convenient location, you'll have easy access to all the vibrant culture, dining, and entertainment the city has to offer. Don't miss the opportunity to make this completely renovated gem your new home!
Essential Information
-
- MLS® #:
- 2818715
-
- Price:
- $369,000
-
- Bedrooms:
- 3
-
- Bathrooms:
- 2.00
-
- Full Baths:
- 2
-
- Square Footage:
- 1,477
-
- Acres:
- 0.18
-
- Year Built:
- 1930
-
- Type:
- Residential
-
- Sub-Type:
- Single Family Residence
-
- Status:
- Active
Community Information
-
- Address:
- 2203 Morena St
-
- Subdivision:
- E Harding
-
- City:
- Nashville
-
- County:
- Davidson County, TN
-
- State:
- TN
-
- Zip Code:
- 37208
Amenities
-
- Utilities:
- Electricity Available, Water Available
Interior
-
- Interior Features:
- Ceiling Fan(s), Open Floorplan, Storage, Walk-In Closet(s), Primary Bedroom Main Floor
-
- Appliances:
- Dishwasher, Microwave
-
- Heating:
- Central
-
- Cooling:
- Central Air, Electric
-
- # of Stories:
- 2
Exterior
-
- Lot Description:
- Level
-
- Construction:
- Frame
School Information
-
- Elementary:
- Park Avenue Enhanced Option
-
- Middle:
- Moses McKissack Middle
-
- High:
- Pearl Cohn Magnet High School
Additional Information
-
- Date Listed:
- April 16th, 2025
-
- Days on Market:
- 94
Listing Details
- Listing Office:
- Keller Williams Realty Mt. Juliet
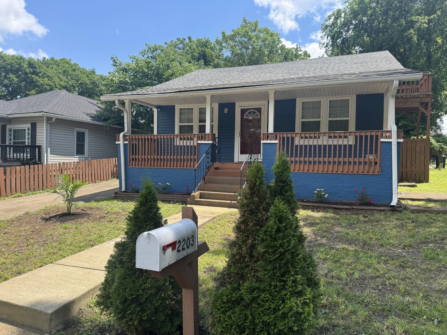
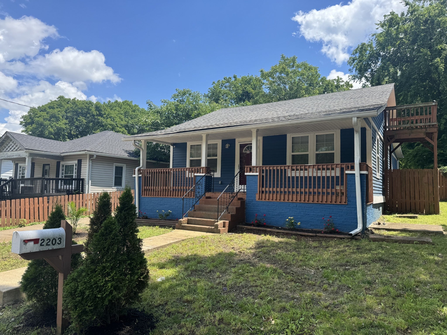
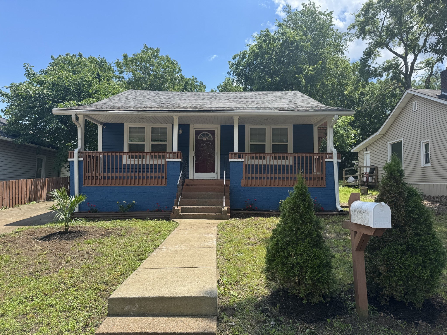
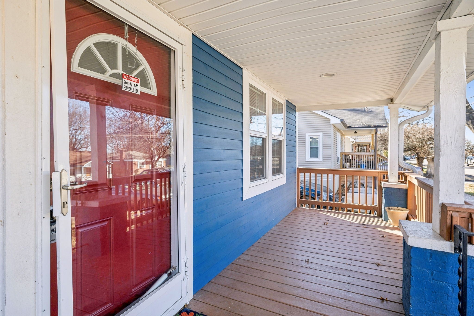
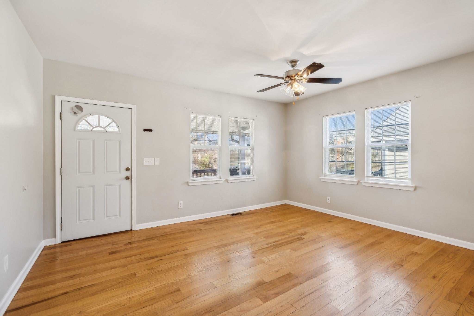
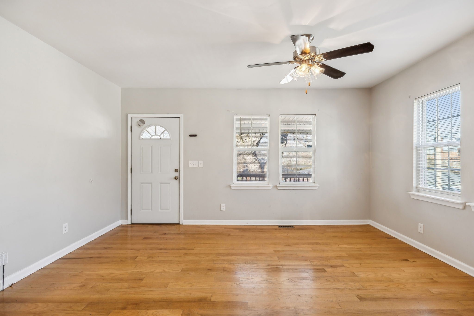
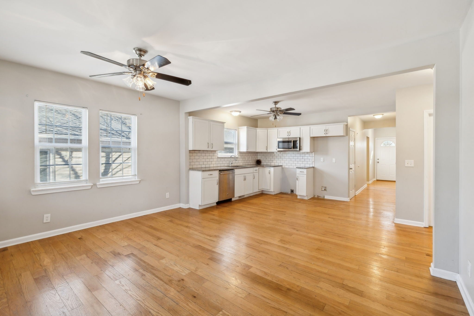
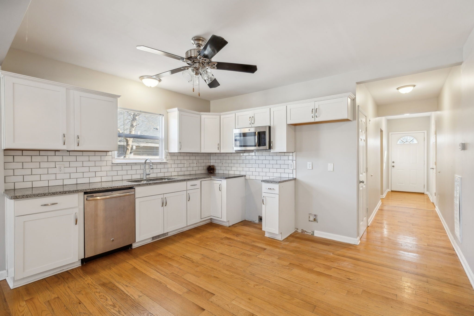
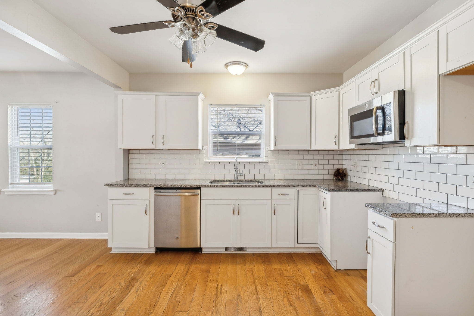
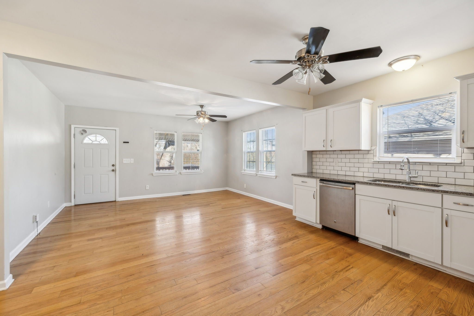
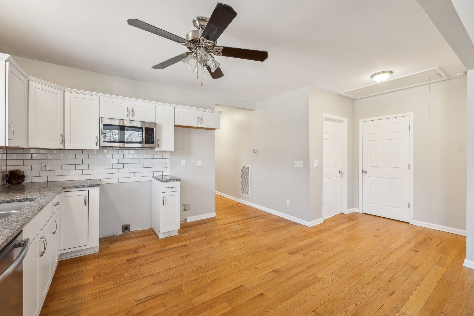
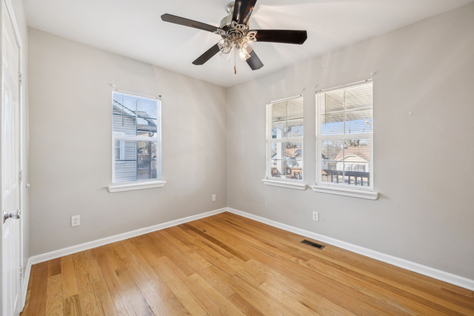
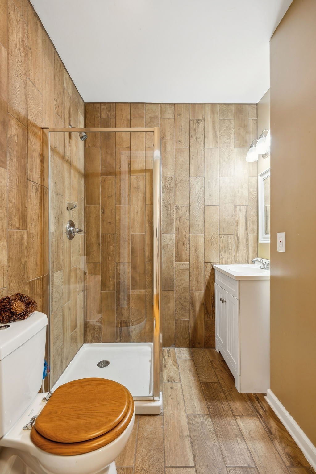
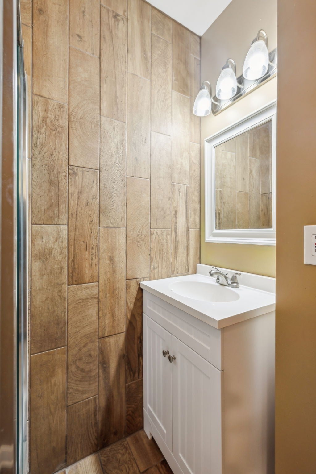
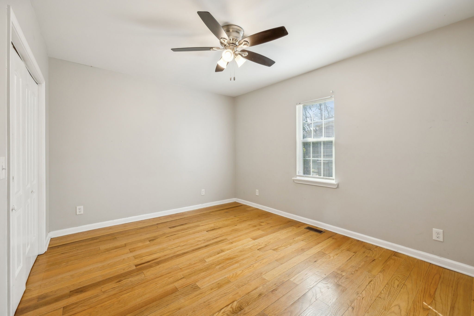
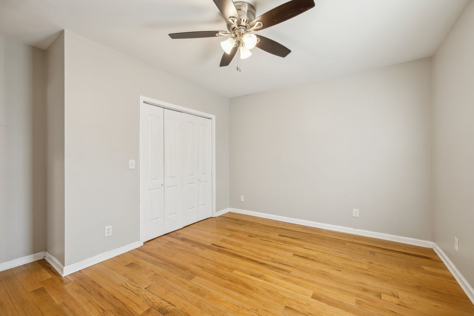
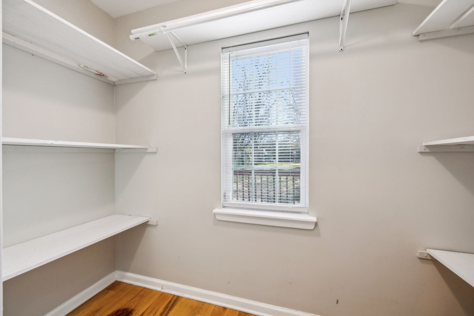
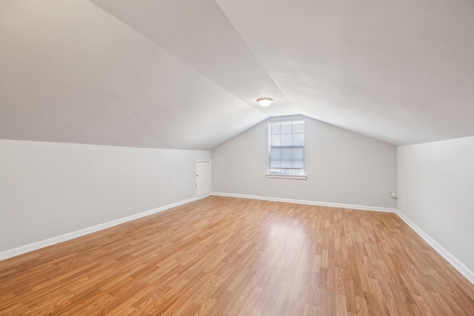
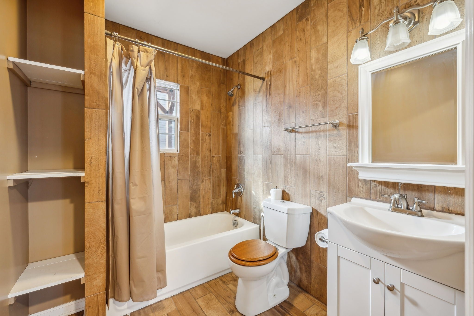
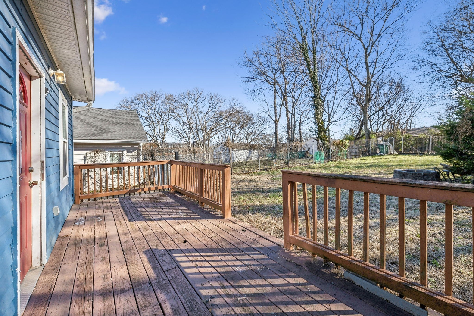
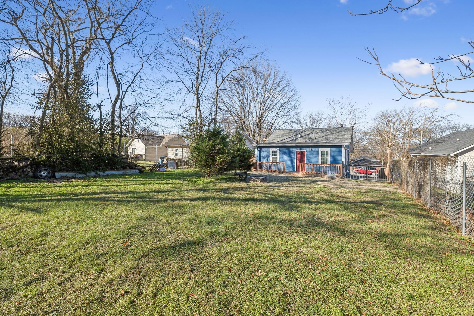
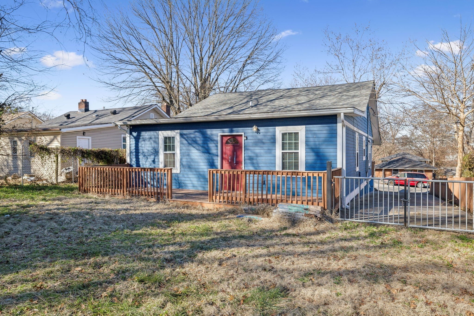
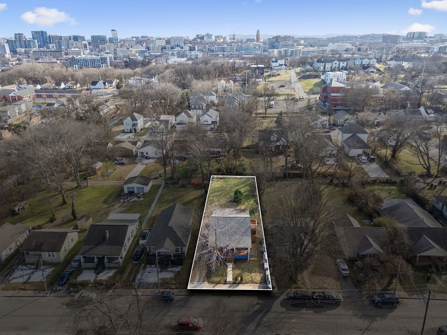
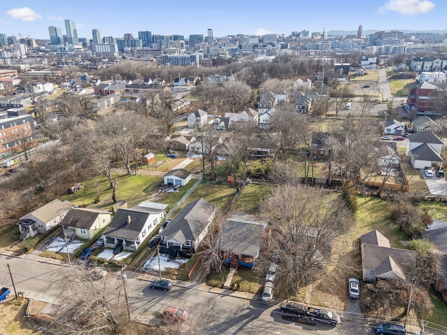
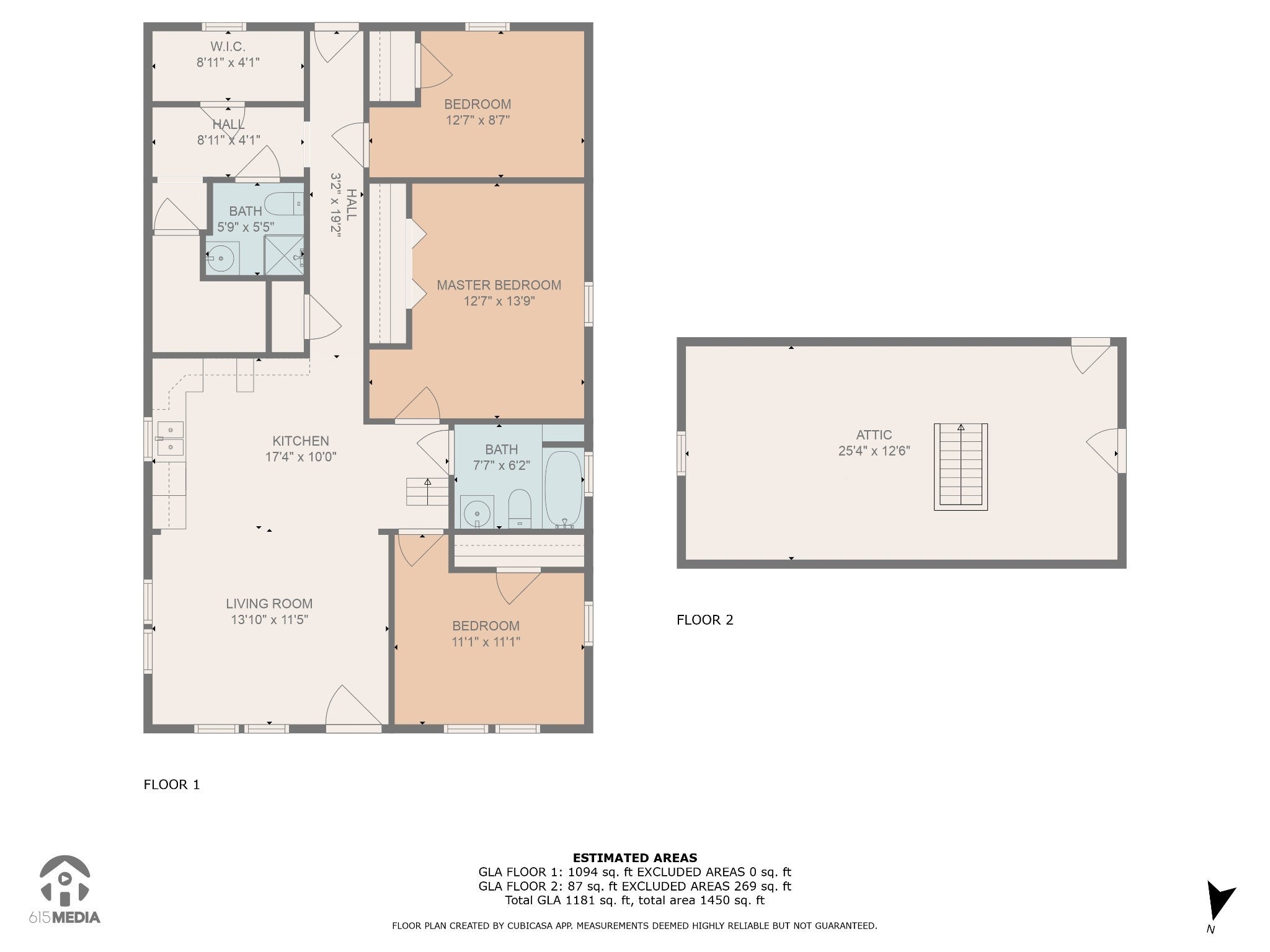
 Copyright 2025 RealTracs Solutions.
Copyright 2025 RealTracs Solutions.