$379,900 - 229 Blackhawk Ct, Waverly
- 2
- Bedrooms
- 2
- Baths
- 1,200
- SQ. Feet
- 2.09
- Acres
Experience cabin living in a beautiful, Middle Tennessee setting! This lovely, Southland-built home is 5 minutes from the TN River/KY Lake amid the charming community of Lakewood Ranches, Waverly. The property backs up to a green-belt/common space, so the 2+ acre parcel feels even larger. Wildlife, nature, and the wooded, rolling TN hills make this a wonderful place to call home or use as a weekend retreat! The listing includes all furnishings, so buyers are literally move-in ready. This attractive property could be the cover of a cabin-life magazine! Meticulously maintained and just six years young, this home is ready to be enjoyed by its new owners! Step inside to find a lovely open floor plan with high-end LVP flooring throughout, where style meets functionality. The heart of the home is its living space; a kitchen, eating area, and living room that tie together beautifully in cabin-style tradition creating a living space that is comfortable for all. The strategic positioning and size of windows provides ample natural lighting that warms each room and affords views of country living from nearly every room. Lakewood Ranches and The Meadows is an ideal location for those who love the outdoors. Within the rolling, green hills of Middle Tennessee, this cabin is off the beaten track, near the end of a long cul-de-sac, offering a welcoming and private way of life. Schedule your showing today!
Essential Information
-
- MLS® #:
- 2818668
-
- Price:
- $379,900
-
- Bedrooms:
- 2
-
- Bathrooms:
- 2.00
-
- Full Baths:
- 2
-
- Square Footage:
- 1,200
-
- Acres:
- 2.09
-
- Year Built:
- 2019
-
- Type:
- Residential
-
- Sub-Type:
- Single Family Residence
-
- Style:
- Log
-
- Status:
- Under Contract - Showing
Community Information
-
- Address:
- 229 Blackhawk Ct
-
- Subdivision:
- The Meadows At Lakewood Ranches
-
- City:
- Waverly
-
- County:
- Humphreys County, TN
-
- State:
- TN
-
- Zip Code:
- 37185
Amenities
-
- Utilities:
- Electricity Available
-
- Parking Spaces:
- 6
-
- # of Garages:
- 2
-
- Garages:
- Detached
-
- View:
- Bluff, Valley
Interior
-
- Interior Features:
- Built-in Features, Extra Closets, High Ceilings, Open Floorplan, Walk-In Closet(s), High Speed Internet
-
- Appliances:
- Built-In Electric Oven, Built-In Electric Range, Cooktop, Dishwasher, Dryer, Microwave, Refrigerator, Washer, Water Purifier
-
- Heating:
- Electric
-
- Cooling:
- Electric
-
- # of Stories:
- 1
Exterior
-
- Lot Description:
- Cleared, Cul-De-Sac, Private, Rolling Slope, Views
-
- Roof:
- Shingle
-
- Construction:
- Log
School Information
-
- Elementary:
- Waverly Elementary
-
- Middle:
- Waverly Jr High School
-
- High:
- Waverly Central High School
Additional Information
-
- Date Listed:
- April 25th, 2025
-
- Days on Market:
- 150
Listing Details
- Listing Office:
- Real Broker
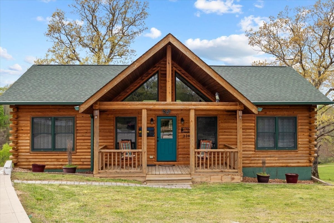
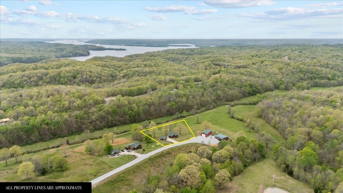
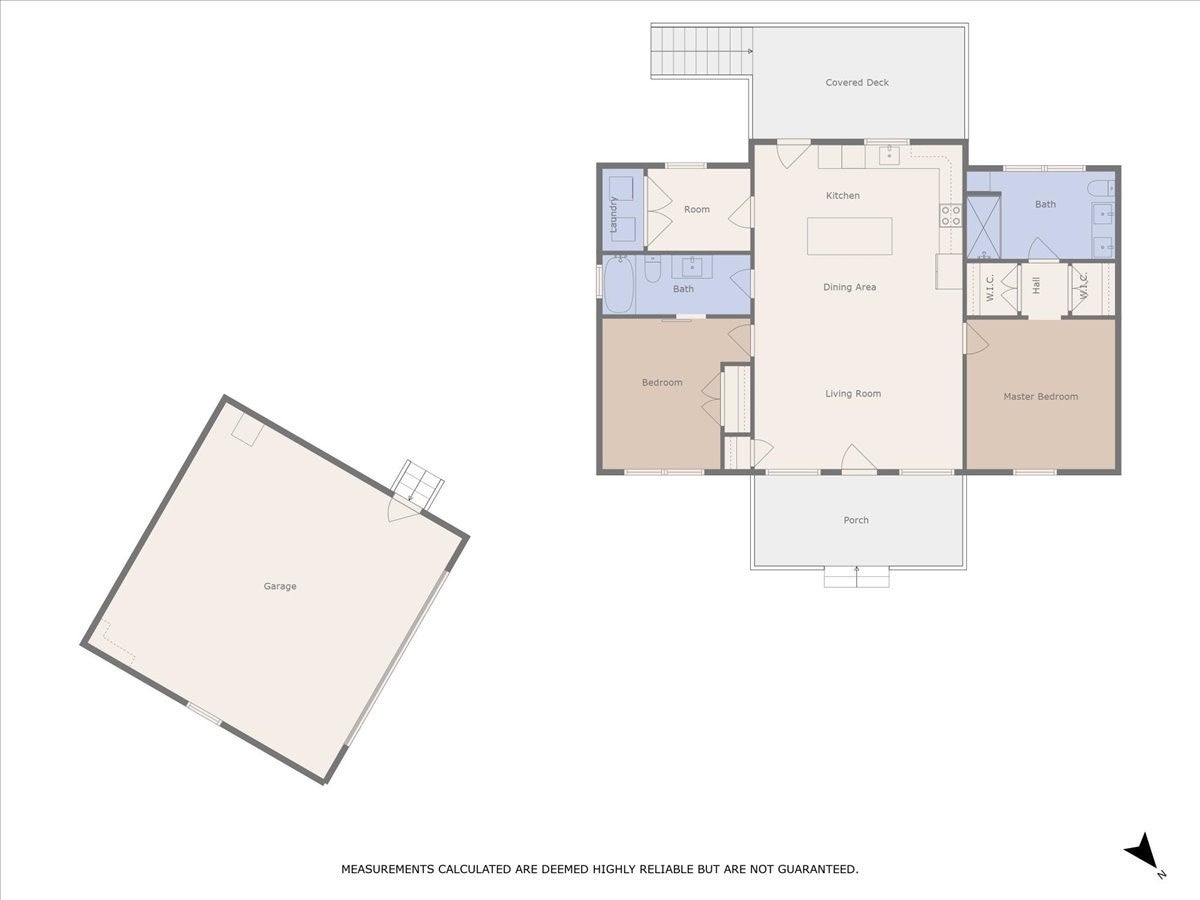
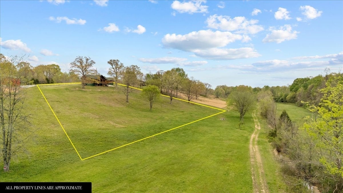
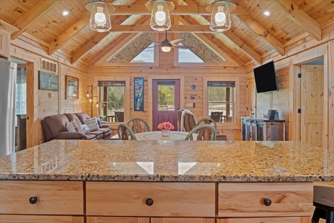
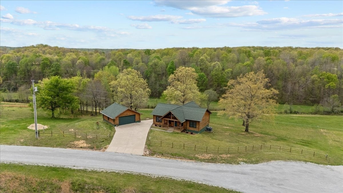
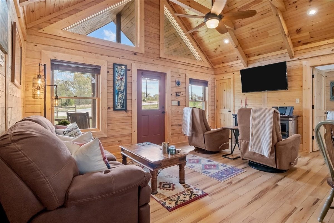
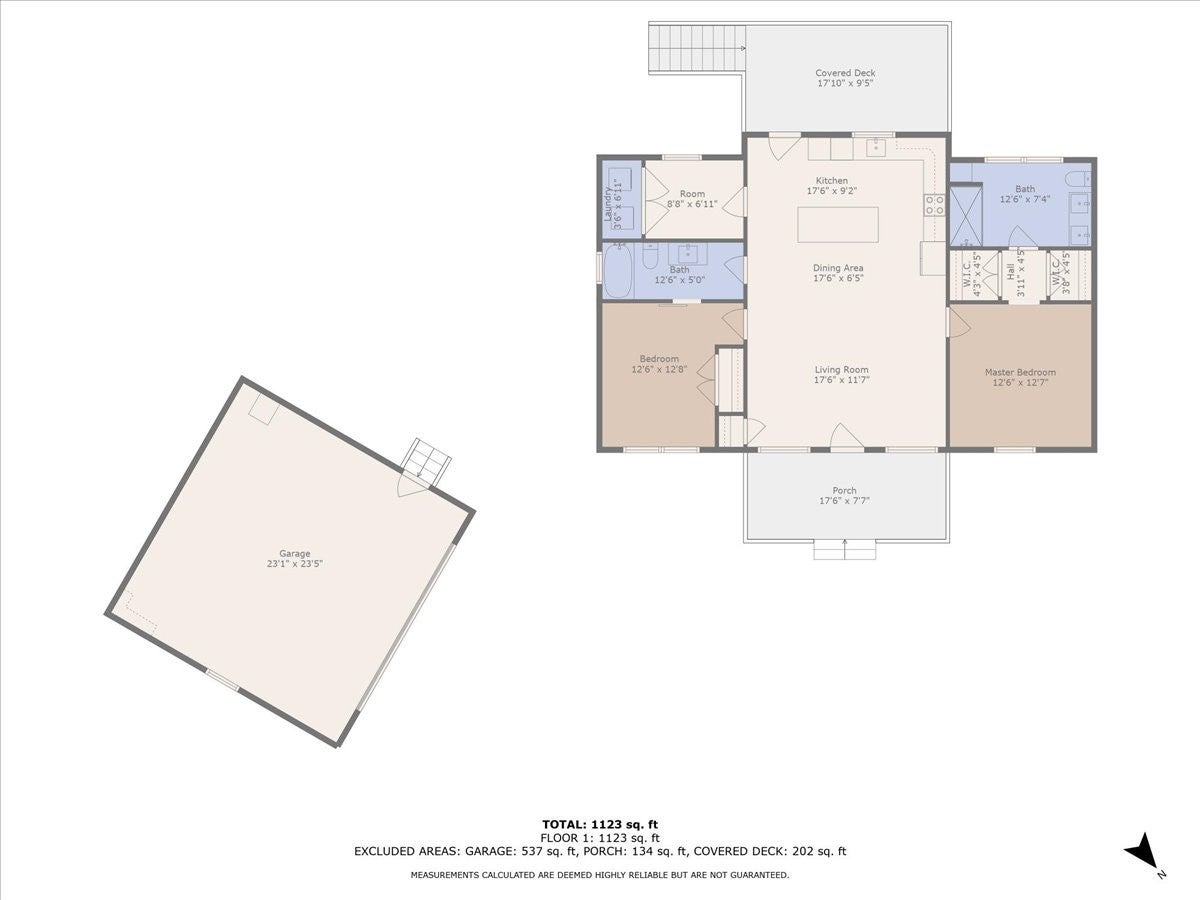
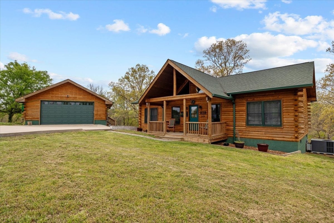
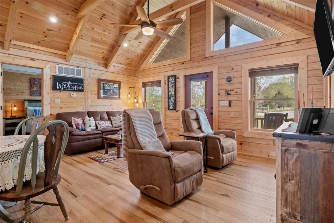
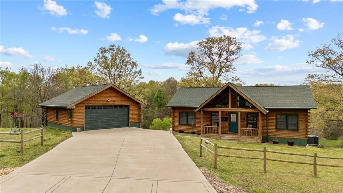
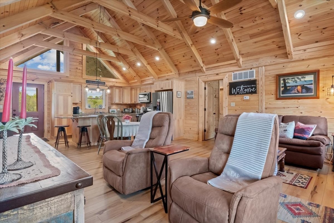
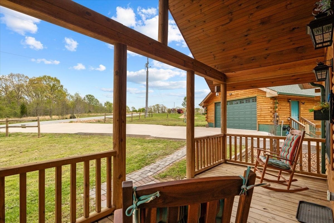
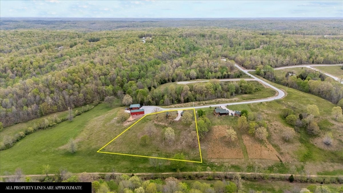
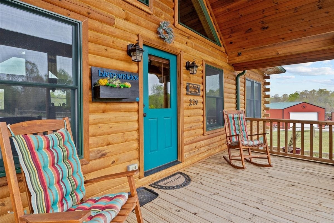
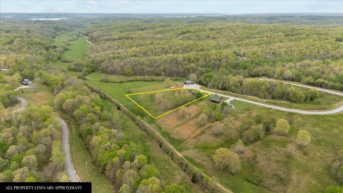
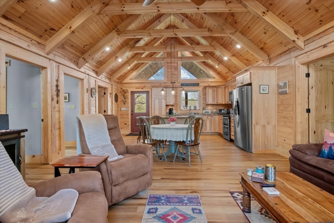
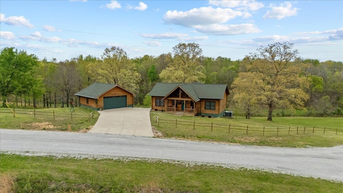
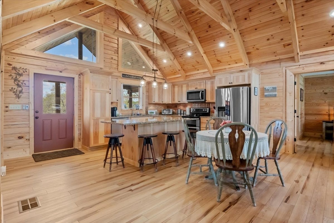
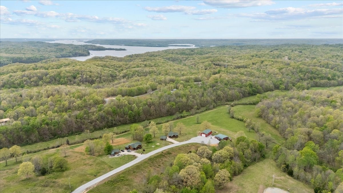
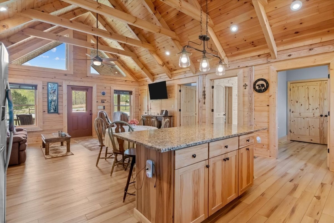
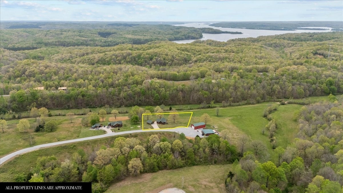
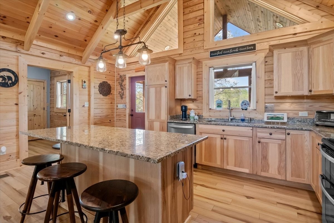
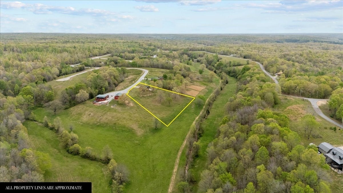
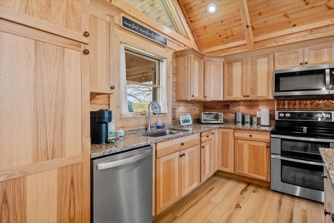
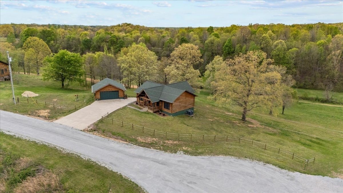
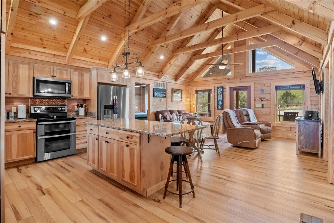
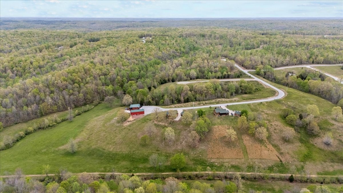
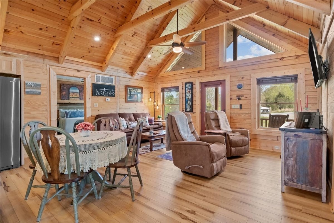
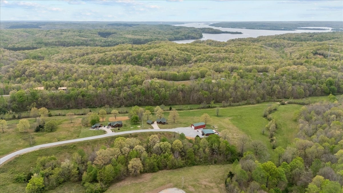
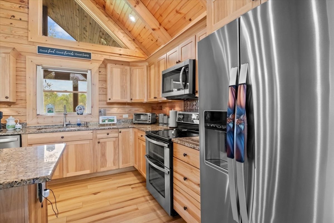
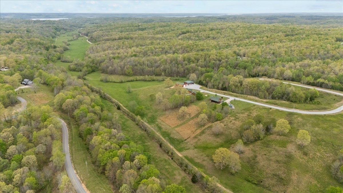
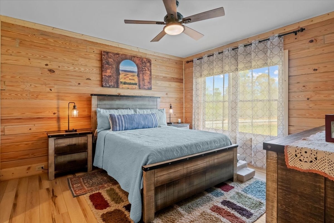
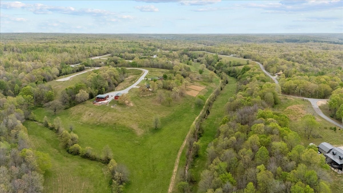
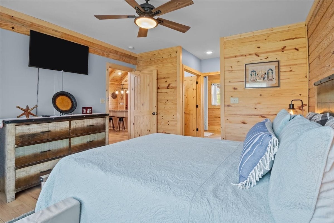
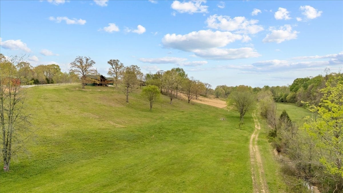
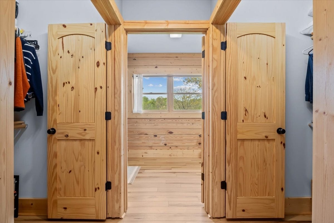
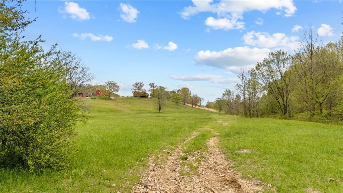
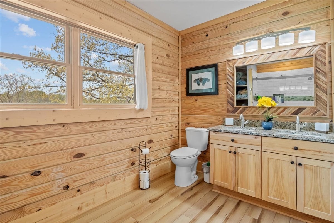
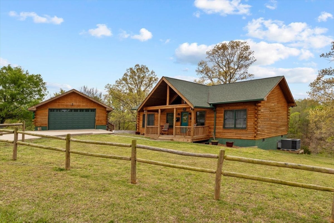
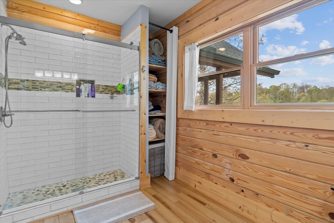
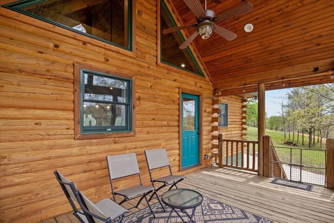
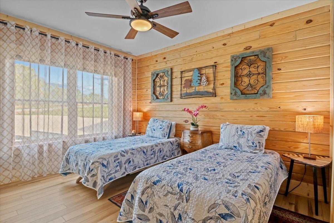
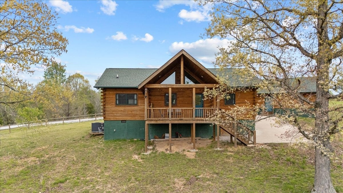
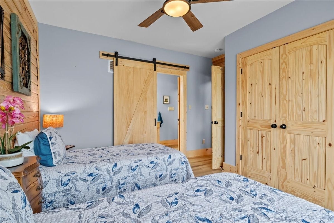
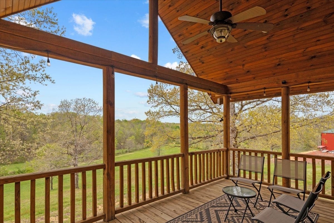
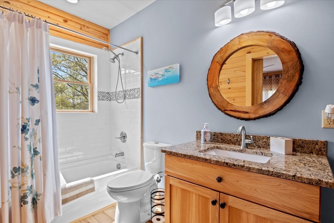
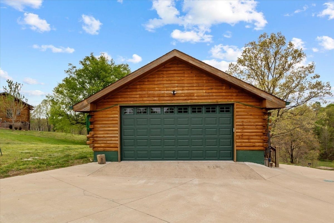
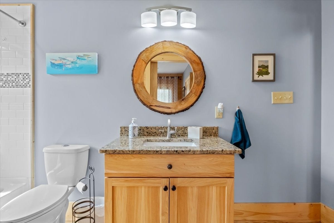
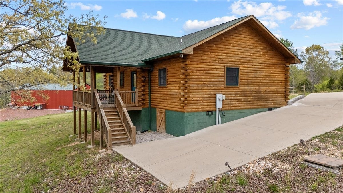
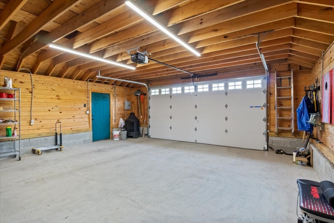
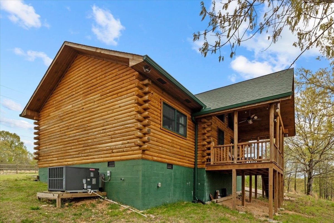
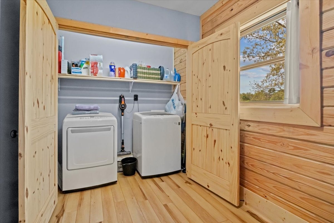
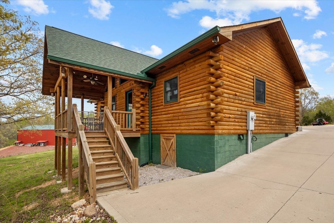
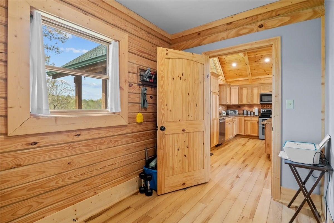
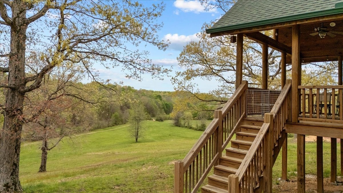
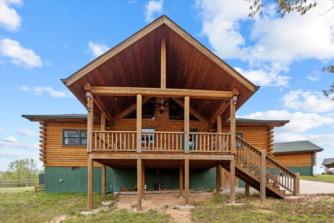
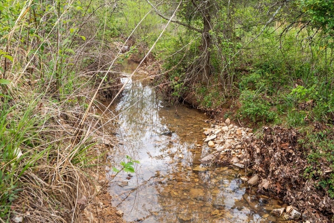
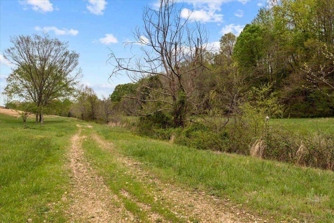
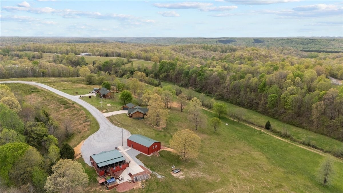
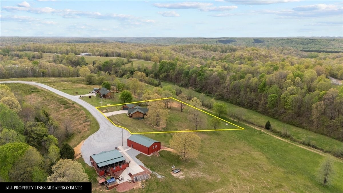
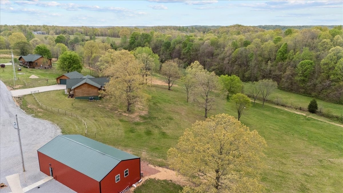
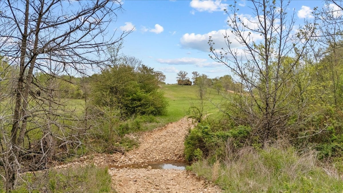
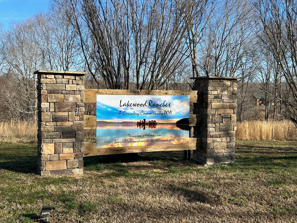
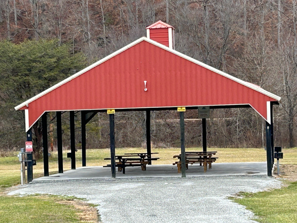
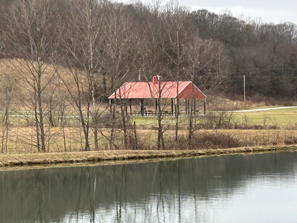
 Copyright 2025 RealTracs Solutions.
Copyright 2025 RealTracs Solutions.