$379,900 - 560 Twyla Dr, Lebanon
- 3
- Bedrooms
- 2½
- Baths
- 1,901
- SQ. Feet
- 0.34
- Acres
$5,000 Combined Incentive For Using Seller's Preferred Lender & Title to Close! Quality Craftsmanship w/Stick Frame Construction By Horizon Homes. You'll Be WOWED By This Colin Plan! Photos Are Of A Home With the Same Floor Plan. THIS HOME is Estimated to be Complete by 7/30/25. On The Main Level You'll Enjoy An Expansive Foyer w/ Coat Closet, A Spacious Great Rm & Thoughtfully Designed Kitchen w/Pantry, Large Dining Area & a Half Bath. All 3 Beds & the Laundry Rm Are Conveniently Located Upstairs. Enjoy The Views From The Covered Front & Back Porches & The Large, Level Backyard, + Outside Storage Area. The Village At Bonnie Oaks is A Single Street, Cul-De-Sac Community Consisting of Only 22 Homesites. Community is Close to I-40, Shopping & Dining.
Essential Information
-
- MLS® #:
- 2818637
-
- Price:
- $379,900
-
- Bedrooms:
- 3
-
- Bathrooms:
- 2.50
-
- Full Baths:
- 2
-
- Half Baths:
- 1
-
- Square Footage:
- 1,901
-
- Acres:
- 0.34
-
- Year Built:
- 2025
-
- Type:
- Residential
-
- Sub-Type:
- Single Family Residence
-
- Status:
- Active
Community Information
-
- Address:
- 560 Twyla Dr
-
- Subdivision:
- Bonnie Oaks Ph5
-
- City:
- Lebanon
-
- County:
- Wilson County, TN
-
- State:
- TN
-
- Zip Code:
- 37087
Amenities
-
- Amenities:
- Sidewalks, Underground Utilities
-
- Utilities:
- Electricity Available, Water Available
-
- Parking Spaces:
- 1
-
- # of Garages:
- 1
-
- Garages:
- Garage Door Opener, Garage Faces Front
Interior
-
- Interior Features:
- Ceiling Fan(s), Entrance Foyer, Extra Closets, Open Floorplan, Pantry, Storage, Walk-In Closet(s), High Speed Internet
-
- Appliances:
- Electric Oven, Electric Range, Dishwasher, Disposal, Microwave, Stainless Steel Appliance(s)
-
- Heating:
- Central, Electric
-
- Cooling:
- Central Air, Electric
-
- # of Stories:
- 2
Exterior
-
- Lot Description:
- Level
-
- Roof:
- Shingle
-
- Construction:
- Fiber Cement, Brick
School Information
-
- Elementary:
- Sam Houston Elementary
-
- Middle:
- Walter J. Baird Middle School
-
- High:
- Lebanon High School
Additional Information
-
- Date Listed:
- April 16th, 2025
-
- Days on Market:
- 102
Listing Details
- Listing Office:
- Benchmark Realty, Llc
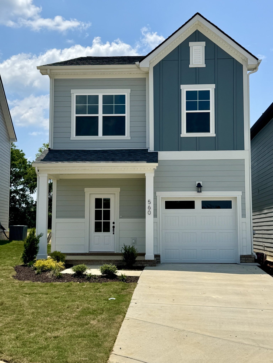
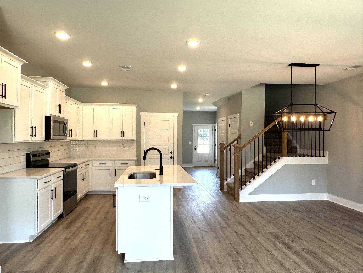
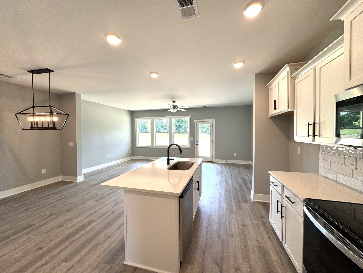
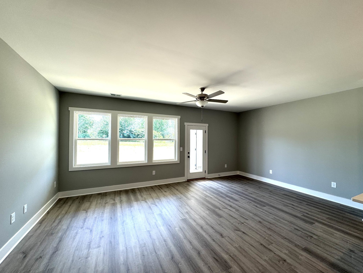
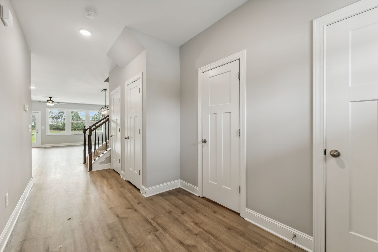
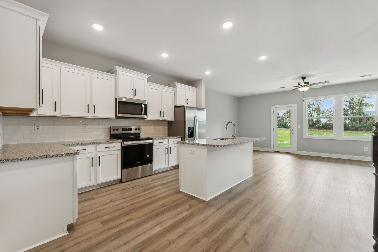
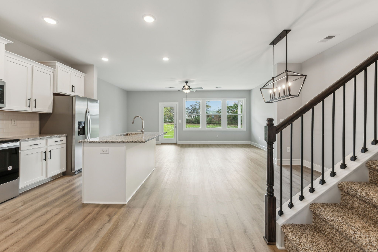
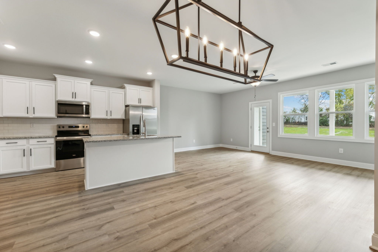
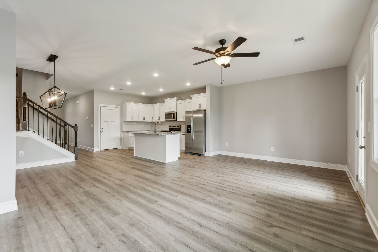
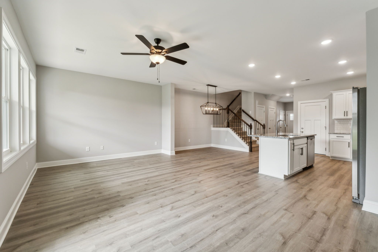
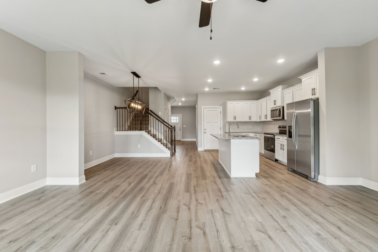
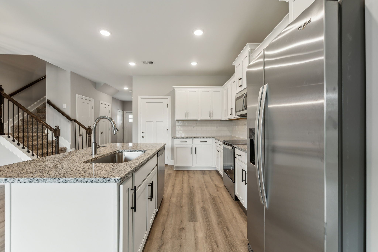
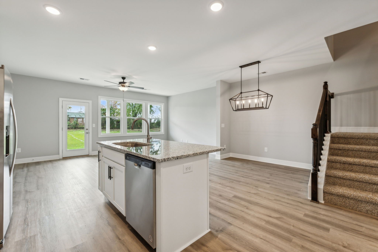
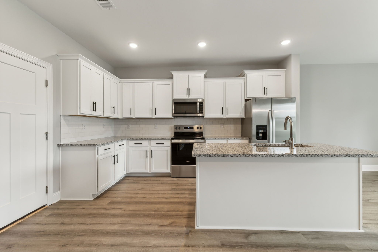
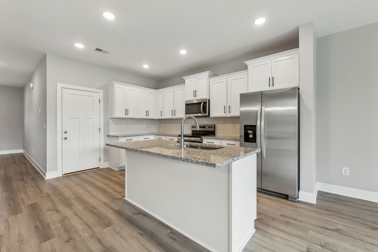
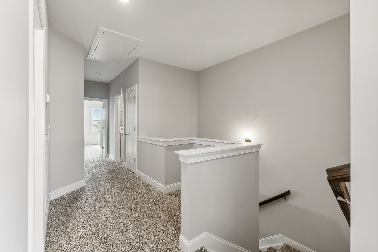
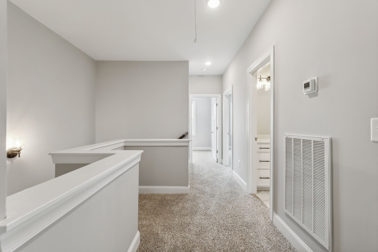
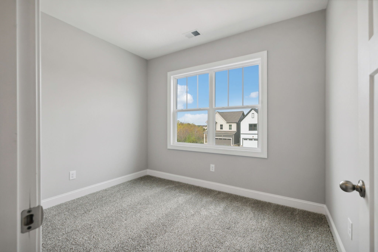
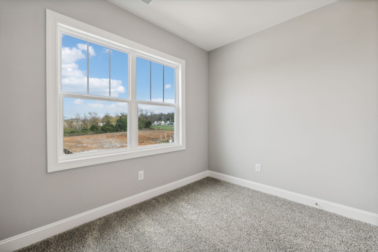
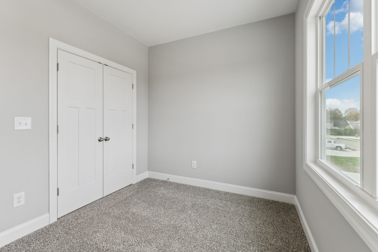
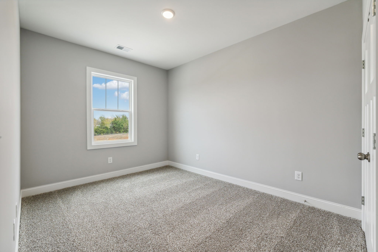
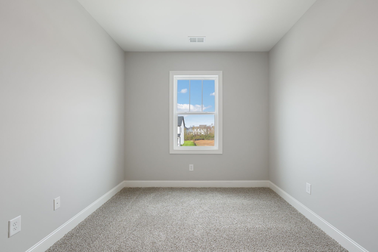
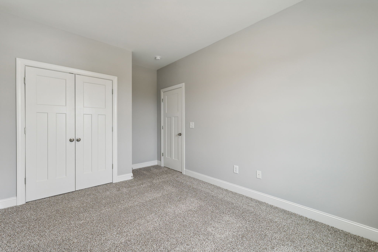
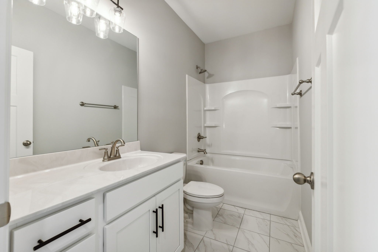
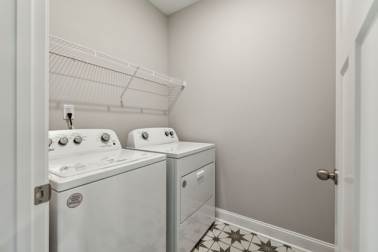
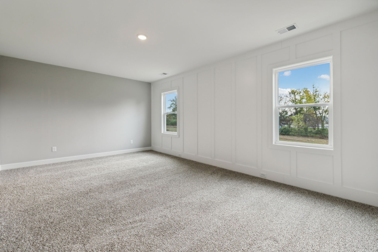
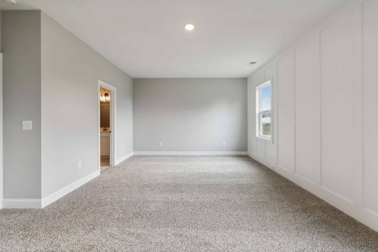
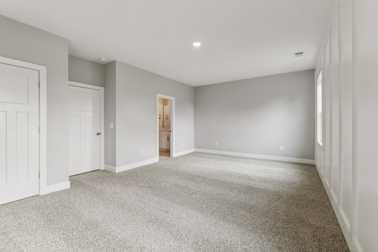
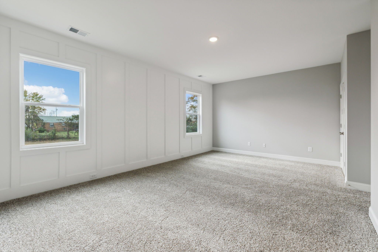
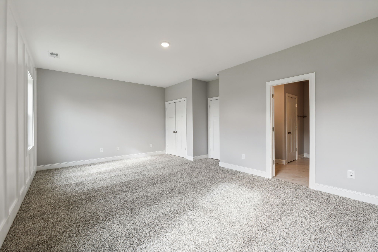
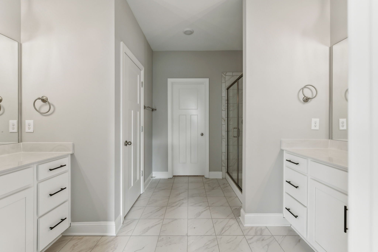
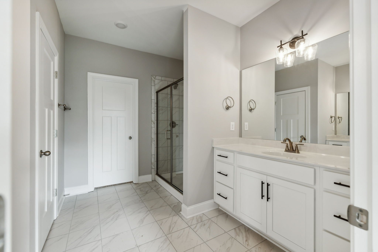
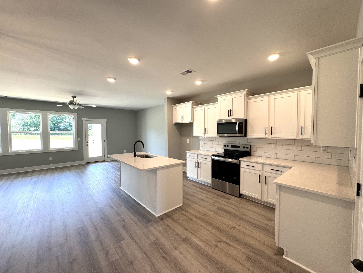
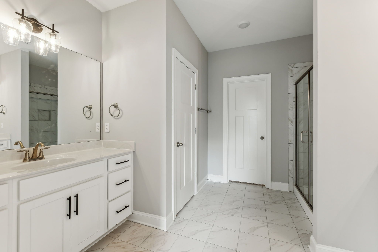
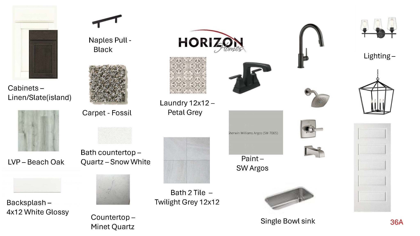
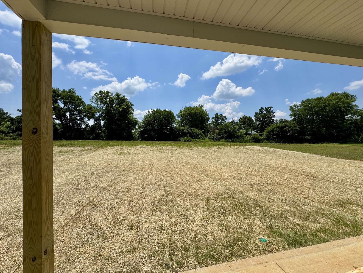
 Copyright 2025 RealTracs Solutions.
Copyright 2025 RealTracs Solutions.