$5,700,000 - 274 Callis Rd, Lebanon
- 4
- Bedrooms
- 5
- Baths
- 6,852
- SQ. Feet
- 26.83
- Acres
A true architectural masterpiece, nestled on 26 breathtaking acres in Wilson Co. This stunning residence blends modern design with the beauty of its natural surroundings. This exquisite home features 4 bedrooms, including a luxurious master wing that offers a private retreat with a lavish ensuite bathroom and separate his/hers custom closets. The open-concept living area showcases soaring ceilings and floor-to-ceiling windows, creating an inviting atmosphere filled with natural light. Terrazzo marble floors. The gourmet kitchen is a chef’s dream, complete with top-of-the-line appliances, custom cabinetry, and a large island perfect for entertaining. Entertainment options include a billiard room, movie theater, home gym, and guest suite with private entrance. Energy efficiency is paramount in this residence, featuring geothermal heating and cooling. Step outside to discover your own private oasis. The entertainment area, features a beautiful pool, outdoor kitchen and fire-pit.
Essential Information
-
- MLS® #:
- 2818633
-
- Price:
- $5,700,000
-
- Bedrooms:
- 4
-
- Bathrooms:
- 5.00
-
- Full Baths:
- 4
-
- Half Baths:
- 2
-
- Square Footage:
- 6,852
-
- Acres:
- 26.83
-
- Year Built:
- 2023
-
- Type:
- Residential
-
- Sub-Type:
- Single Family Residence
-
- Style:
- Contemporary
-
- Status:
- Active
Community Information
-
- Address:
- 274 Callis Rd
-
- Subdivision:
- Blackwell
-
- City:
- Lebanon
-
- County:
- Wilson County, TN
-
- State:
- TN
-
- Zip Code:
- 37090
Amenities
-
- Utilities:
- Water Available
-
- Parking Spaces:
- 4
-
- # of Garages:
- 4
-
- Garages:
- Private
-
- Has Pool:
- Yes
-
- Pool:
- In Ground
Interior
-
- Interior Features:
- Ceiling Fan(s), Elevator, Entrance Foyer, Hot Tub, In-Law Floorplan, Smart Camera(s)/Recording, Walk-In Closet(s), Wet Bar, High Speed Internet, Kitchen Island
-
- Appliances:
- Dishwasher, Freezer, Indoor Grill, Ice Maker, Refrigerator, Stainless Steel Appliance(s), Built-In Electric Oven, Cooktop
-
- Heating:
- Geothermal
-
- Cooling:
- Geothermal
-
- Fireplace:
- Yes
-
- # of Fireplaces:
- 1
-
- # of Stories:
- 1
Exterior
-
- Exterior Features:
- Smart Camera(s)/Recording, Storage Building, Storm Shelter
-
- Lot Description:
- Cleared, Level, Private
-
- Construction:
- Masonite
School Information
-
- Elementary:
- Gladeville Elementary
-
- Middle:
- Gladeville Middle School
-
- High:
- Wilson Central High School
Additional Information
-
- Date Listed:
- April 16th, 2025
-
- Days on Market:
- 27
Listing Details
- Listing Office:
- Team Wilson Real Estate Partners
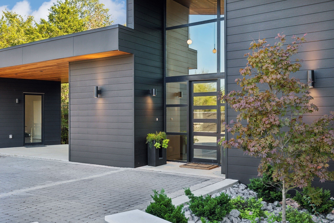
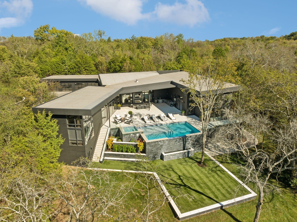
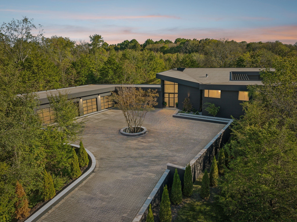
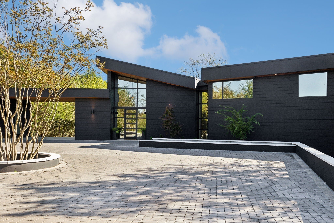
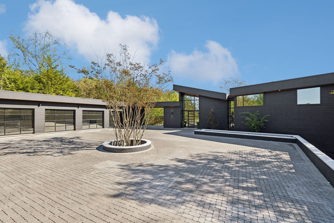
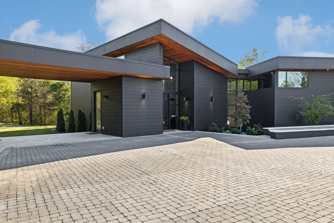
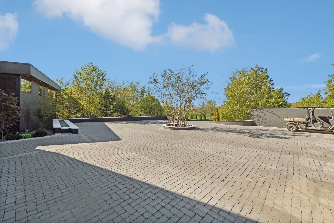
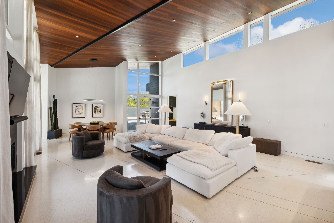
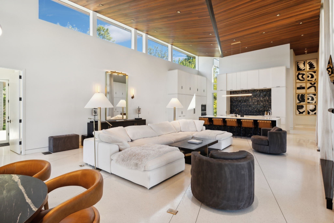
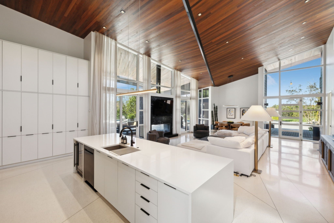
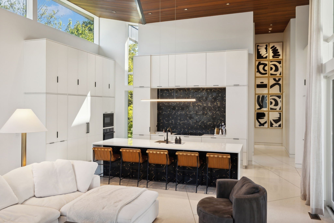
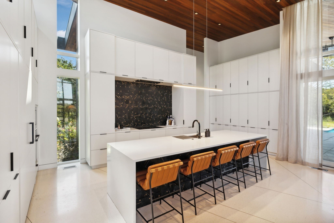
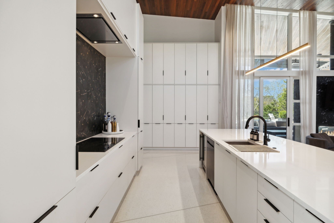
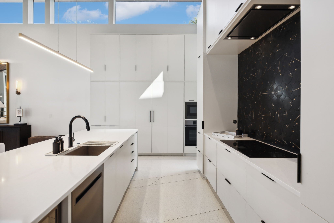
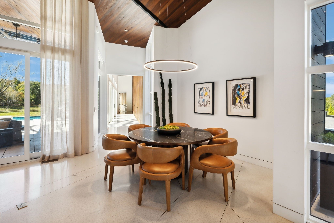
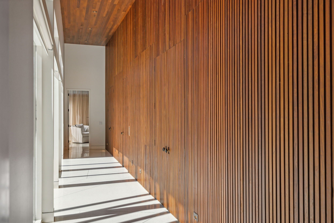
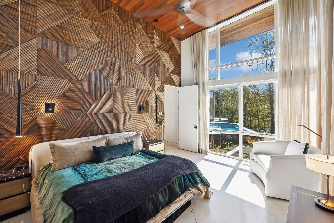
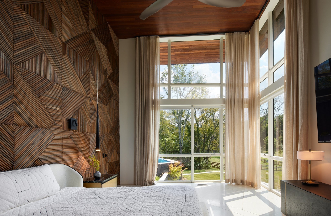
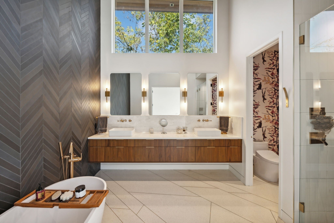
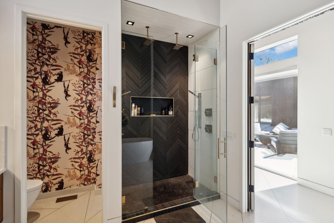
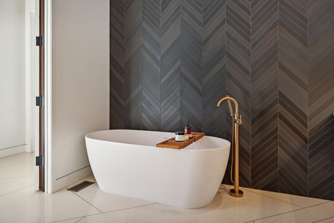
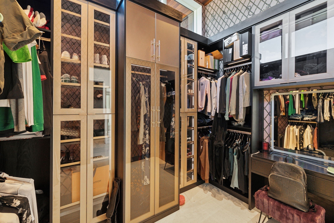
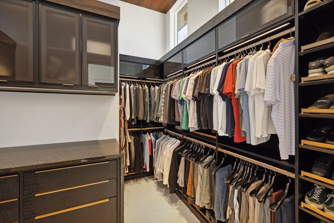
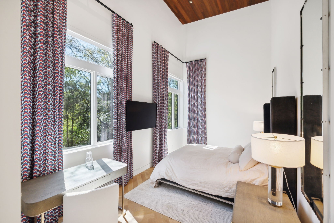
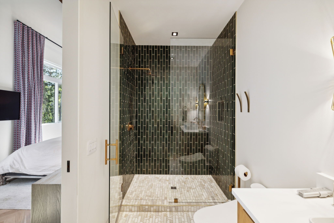
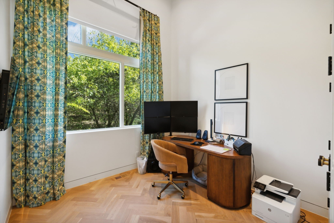
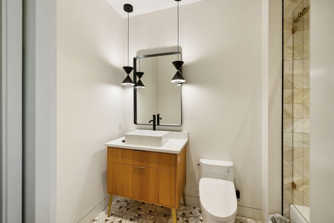
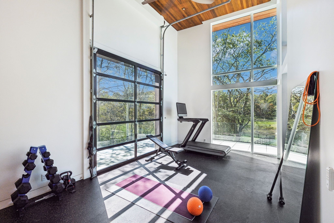
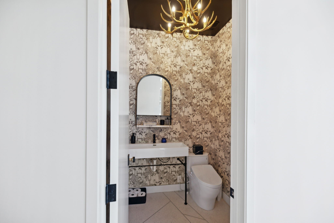
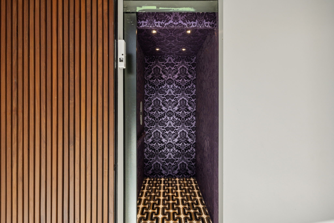
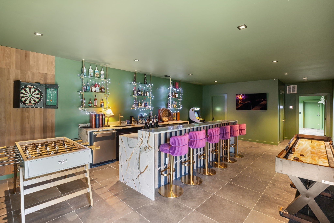
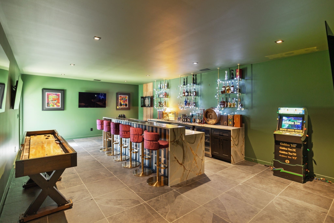
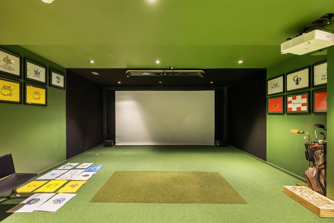
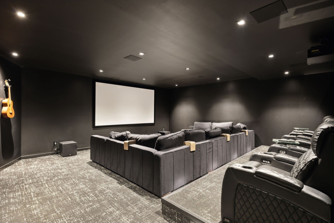
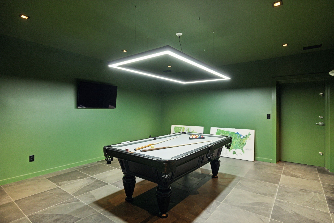
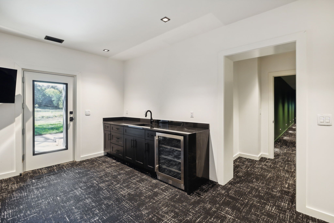
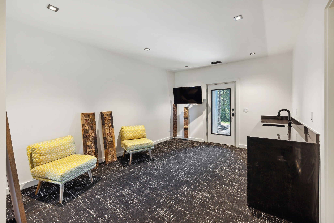
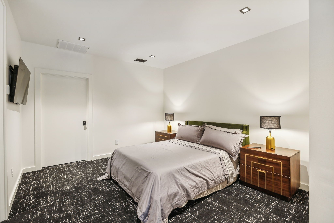
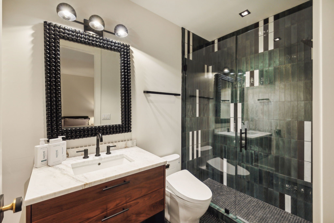
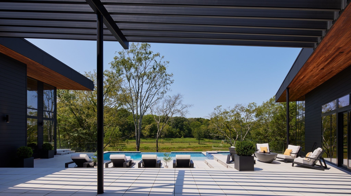
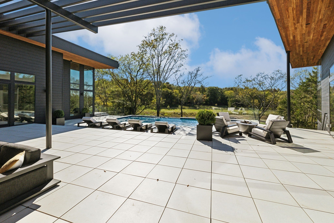
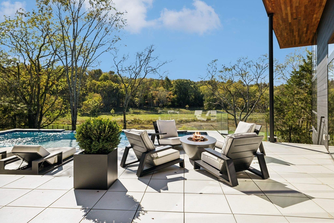
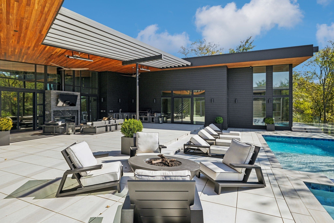
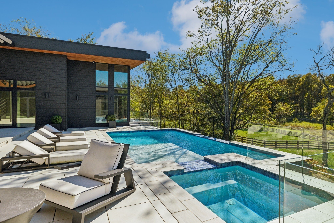
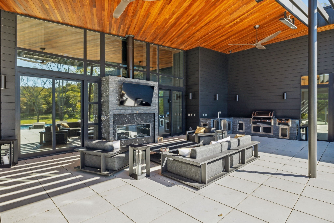
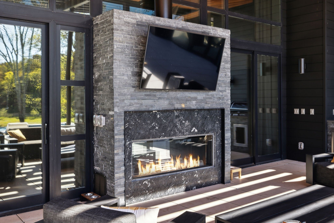
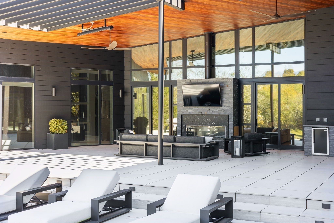
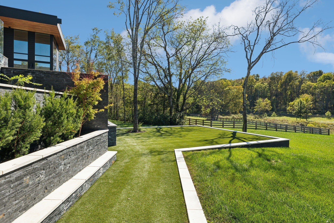
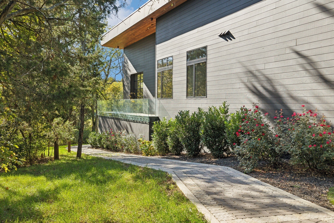

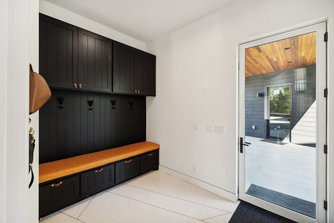
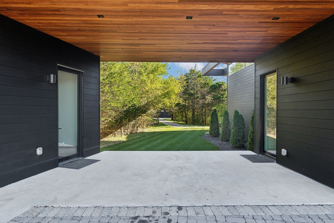
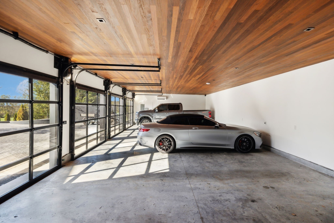
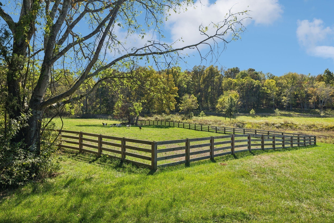
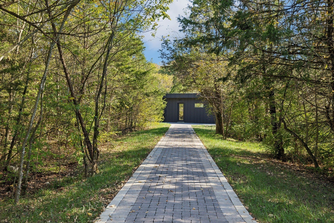
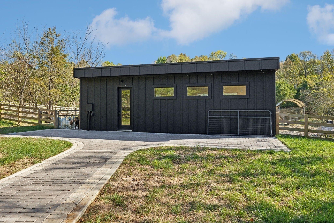
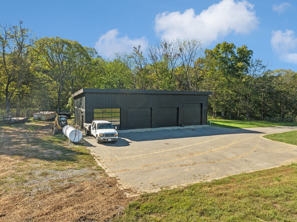
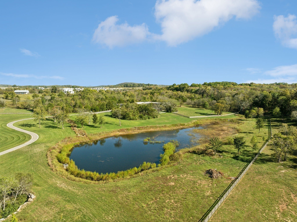
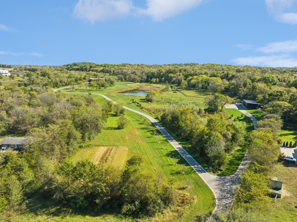
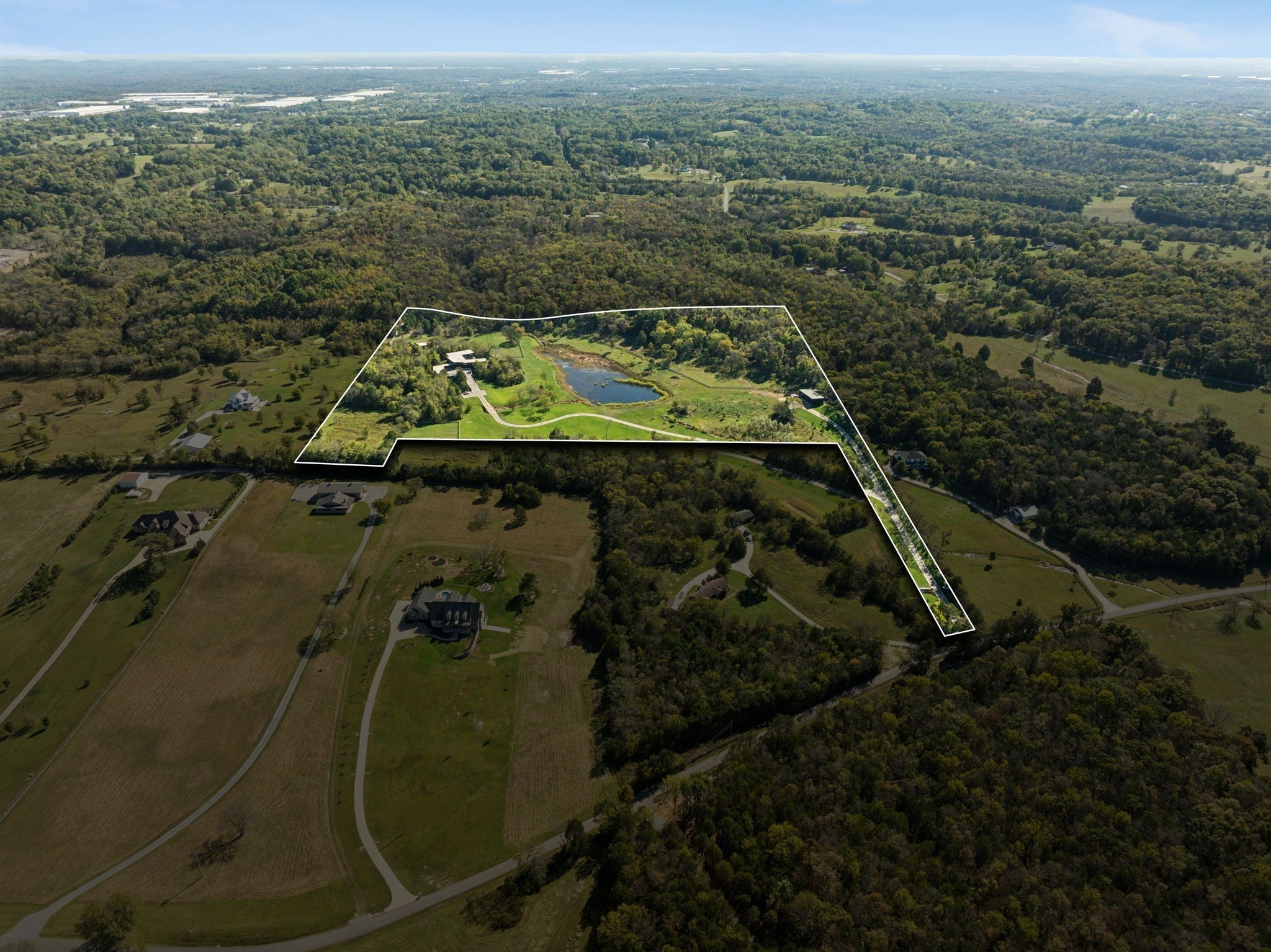
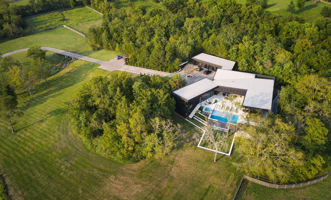
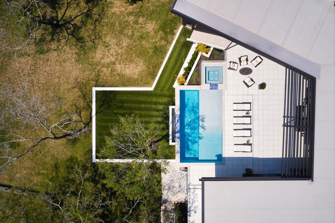
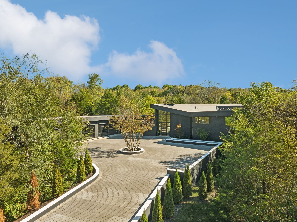
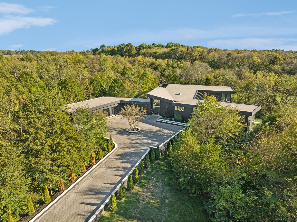
 Copyright 2025 RealTracs Solutions.
Copyright 2025 RealTracs Solutions.