$379,000 - 1835 Rains Rd, Clarksville
- 3
- Bedrooms
- 2½
- Baths
- 2,252
- SQ. Feet
- 0.17
- Acres
ASSUMABLE VA 3.125% with Freedom Mortgage! Blessings come in small interest rates these days and we have one for you~inviting covered porch with the stacked stone just before you enter into the large living room with LVP flooring that feels as if the ceilings touch the skies~a gas fireplace that provides a focal point for your conversational area~a dining room surrounded by natural light and looking out to the covered deck making for great entertainment space~stainless appliances in kitchen all remain and accent the granite counters~oversized master bedroom with full bath and walk-in closet~the bonus room could be used as a 4th bedroom or that home office that you may not want to share~fenced back yard with gate~also comes with a water softener~Convenient to Fort Campbell, close to stores, restaurants and easy access to the Interstate
Essential Information
-
- MLS® #:
- 2818578
-
- Price:
- $379,000
-
- Bedrooms:
- 3
-
- Bathrooms:
- 2.50
-
- Full Baths:
- 2
-
- Half Baths:
- 1
-
- Square Footage:
- 2,252
-
- Acres:
- 0.17
-
- Year Built:
- 2019
-
- Type:
- Residential
-
- Sub-Type:
- Single Family Residence
-
- Style:
- Traditional
-
- Status:
- Under Contract - Showing
Community Information
-
- Address:
- 1835 Rains Rd
-
- Subdivision:
- Autumn Creek Sec 7
-
- City:
- Clarksville
-
- County:
- Montgomery County, TN
-
- State:
- TN
-
- Zip Code:
- 37042
Amenities
-
- Utilities:
- Water Available
-
- Parking Spaces:
- 2
-
- # of Garages:
- 2
-
- Garages:
- Garage Door Opener, Garage Faces Front
Interior
-
- Interior Features:
- Ceiling Fan(s), Entrance Foyer, Extra Closets, Walk-In Closet(s), Primary Bedroom Main Floor, High Speed Internet
-
- Appliances:
- Electric Oven, Electric Range, Dishwasher, Microwave, Refrigerator, Stainless Steel Appliance(s)
-
- Heating:
- Central, Electric
-
- Cooling:
- Central Air, Electric
-
- Fireplace:
- Yes
-
- # of Fireplaces:
- 1
-
- # of Stories:
- 2
Exterior
-
- Roof:
- Shingle
-
- Construction:
- Stone, Vinyl Siding
School Information
-
- Elementary:
- Pisgah Elementary
-
- Middle:
- Northeast Middle
-
- High:
- Northeast High School
Additional Information
-
- Date Listed:
- April 18th, 2025
-
- Days on Market:
- 98
Listing Details
- Listing Office:
- At Home Realty
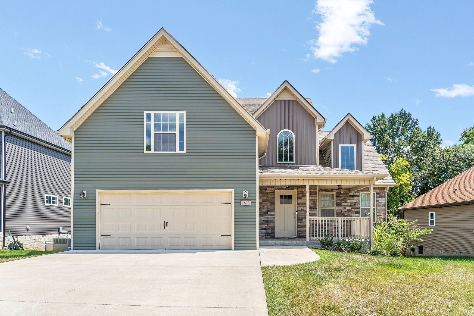
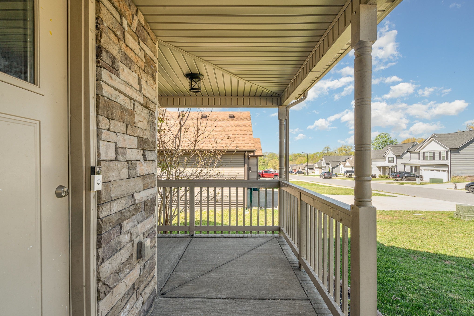
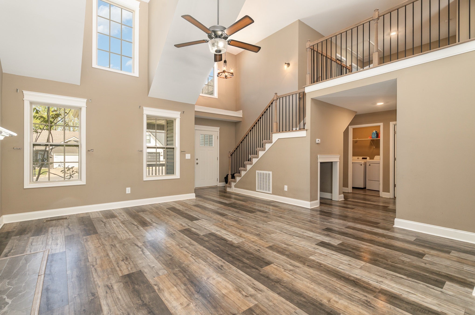
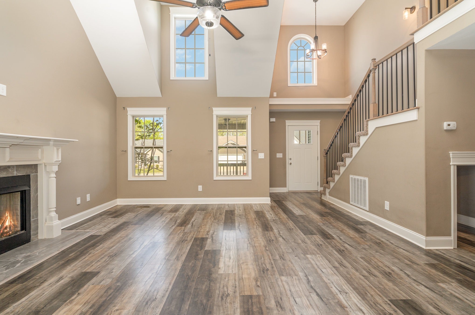
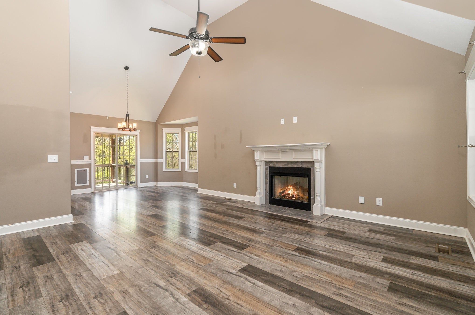
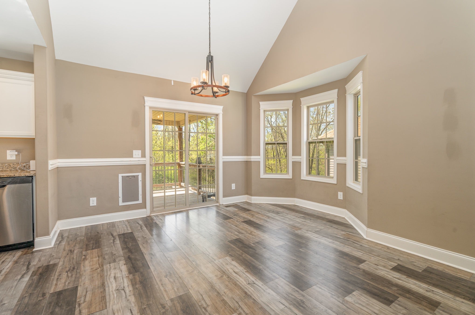
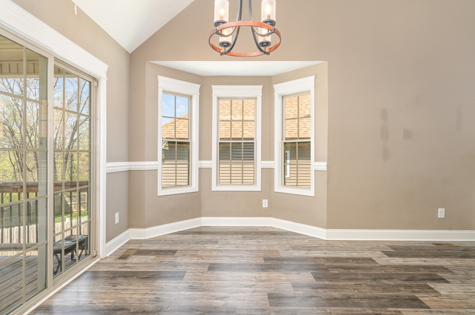
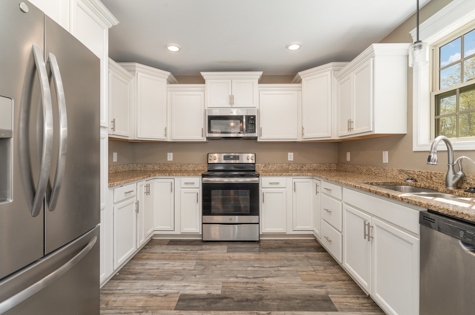
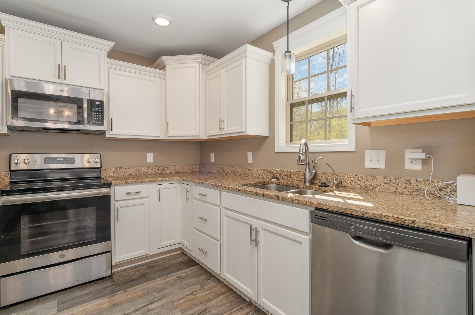
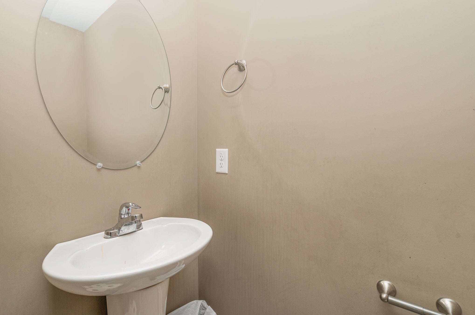
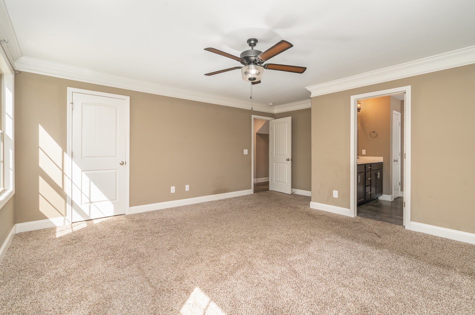
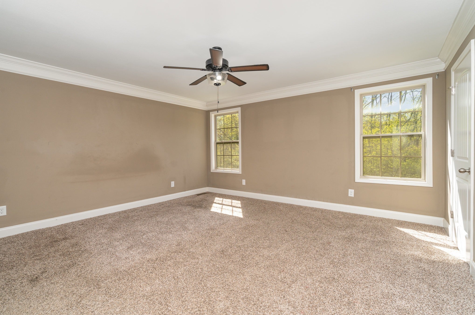
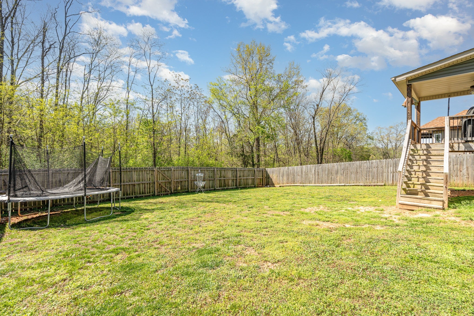
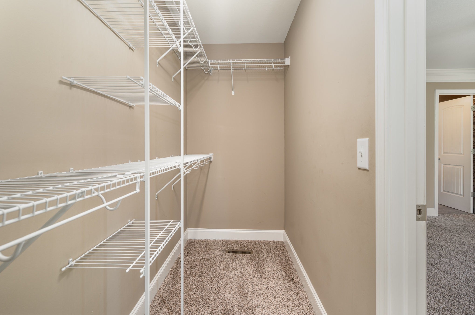
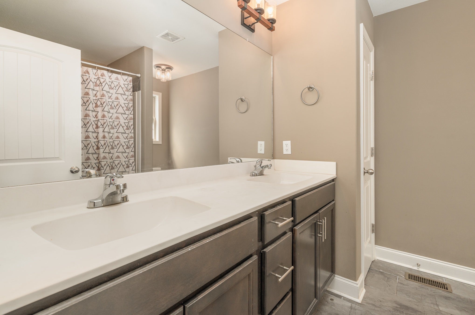
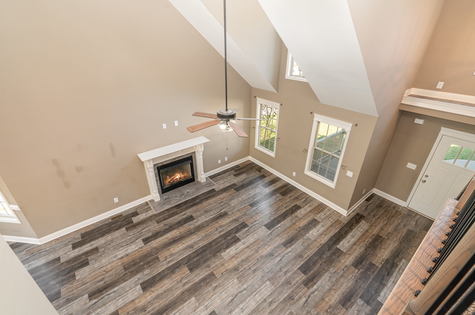
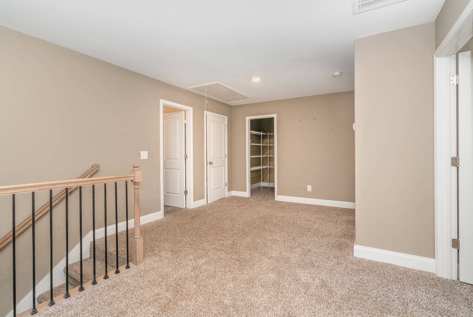
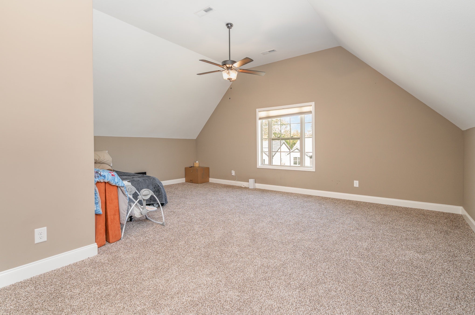
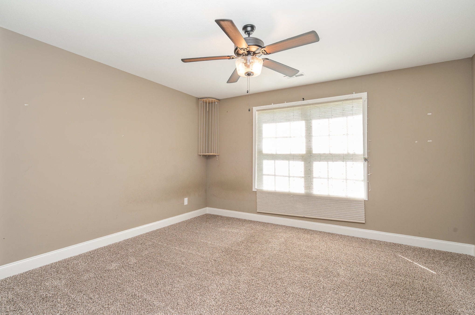
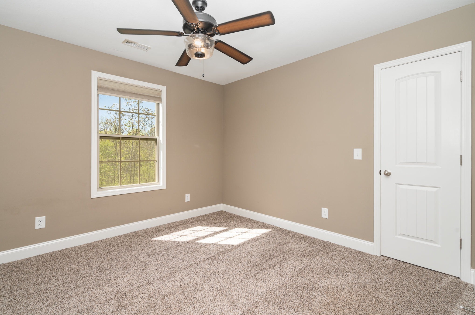
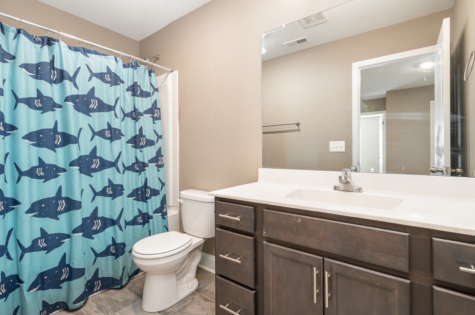
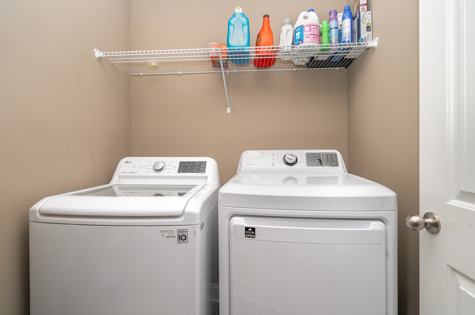
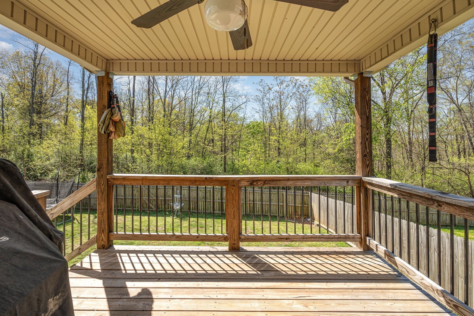
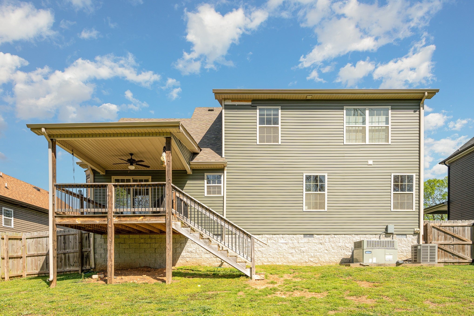
 Copyright 2025 RealTracs Solutions.
Copyright 2025 RealTracs Solutions.