$2,495 - 1255 Dutch Peak, Lebanon
- 3
- Bedrooms
- 2½
- Baths
- 2,135
- SQ. Feet
- 2023
- Year Built
7/1 Tenant - Energy-efficient home offers a wonderful blend of convenience, functionality, and community amenities. The inclusion of appliances like the washer, dryer, fridge, and blinds certainly adds value and makes settling in much easier for the new renter. The open-concept layout fosters a sense of togetherness, making it perfect for both daily living and entertaining. The primary suite's features, such as dual sinks and a walk-in closet, ensure comfort and practicality. The community amenities, including the pool and cabana, provide opportunities for relaxation and socialization. The consideration of pets with a non-refundable deposit and additional rent is a nice touch for pet owners, although it's important for potential renters to be aware of this additional cost. Overall, with the application process and responsibility of yard maintenance is tenants responsibility. Application fee is $55 per adult and includes credit report, background search and felony search. Pictures reflect vacant home, but currently rented.
Essential Information
-
- MLS® #:
- 2818508
-
- Price:
- $2,495
-
- Bedrooms:
- 3
-
- Bathrooms:
- 2.50
-
- Full Baths:
- 2
-
- Half Baths:
- 1
-
- Square Footage:
- 2,135
-
- Acres:
- 0.00
-
- Year Built:
- 2023
-
- Type:
- Residential Lease
-
- Sub-Type:
- Single Family Residence
-
- Status:
- Under Contract - Not Showing
Community Information
-
- Address:
- 1255 Dutch Peak
-
- Subdivision:
- Holland Ridege Ph4c
-
- City:
- Lebanon
-
- County:
- Wilson County, TN
-
- State:
- TN
-
- Zip Code:
- 37090
Amenities
-
- Amenities:
- Pool
-
- Utilities:
- Water Available
-
- Parking Spaces:
- 2
-
- # of Garages:
- 2
-
- Garages:
- Garage Door Opener, Attached
Interior
-
- Interior Features:
- Smart Thermostat, Walk-In Closet(s), High Speed Internet
-
- Appliances:
- Dishwasher, Dryer, Microwave, Refrigerator, Stainless Steel Appliance(s), Washer
-
- Heating:
- Central
-
- Cooling:
- Central Air
-
- # of Stories:
- 2
Exterior
-
- Exterior Features:
- Smart Lock(s)
-
- Roof:
- Asphalt
-
- Construction:
- Masonite
School Information
-
- Elementary:
- Stoner Creek Elementary
-
- Middle:
- West Wilson Middle School
-
- High:
- Mt. Juliet High School
Additional Information
-
- Date Listed:
- April 15th, 2025
-
- Days on Market:
- 33
Listing Details
- Listing Office:
- Compass
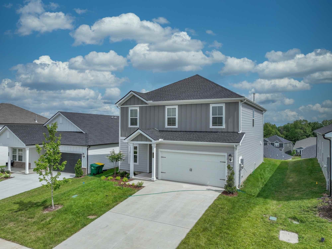
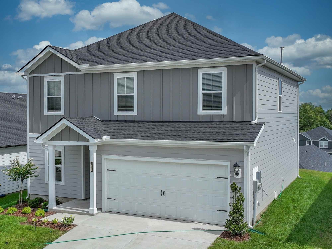
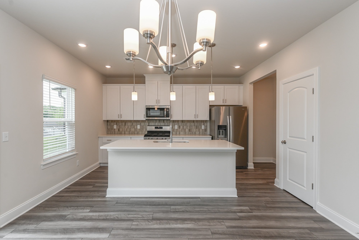
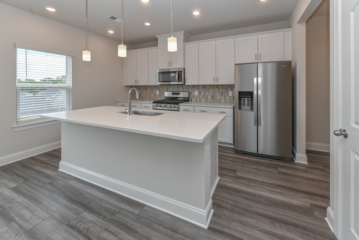
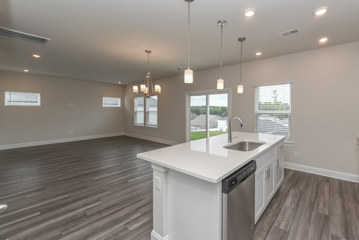
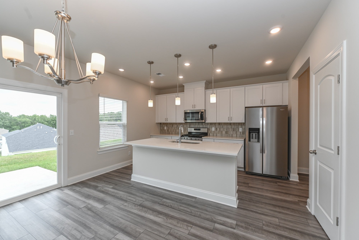
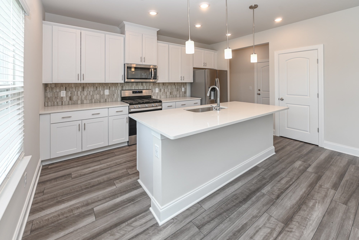
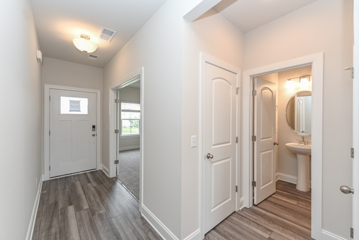
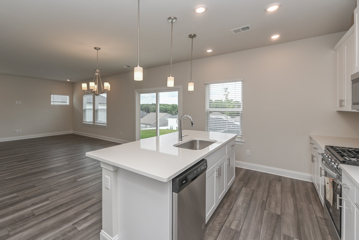
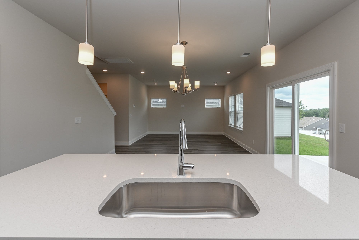
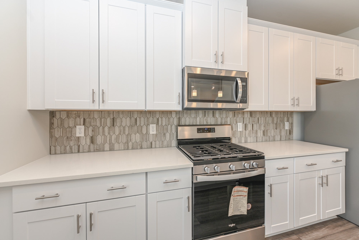
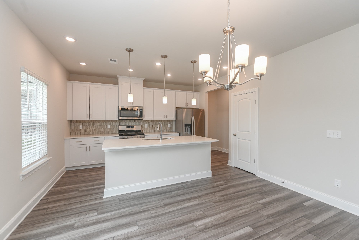
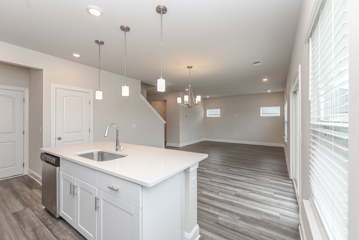
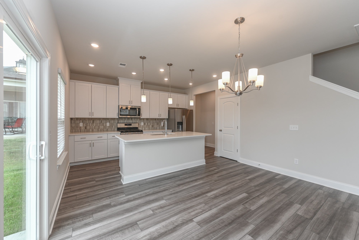
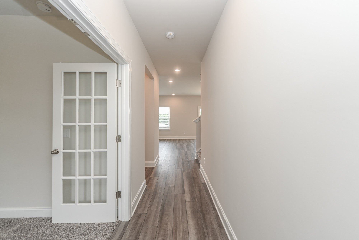

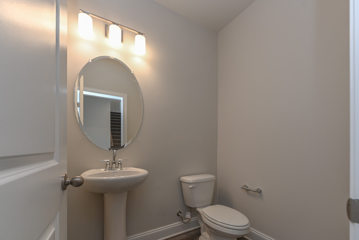
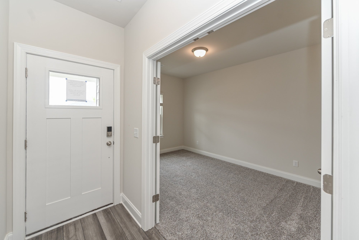
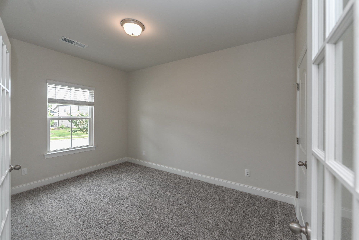
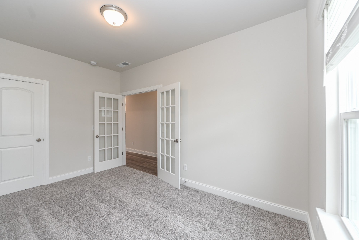
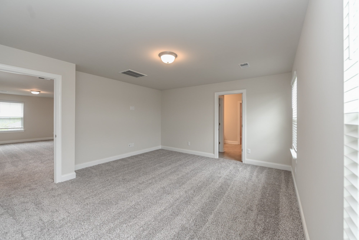
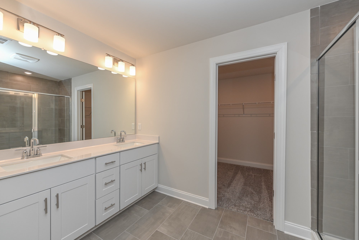
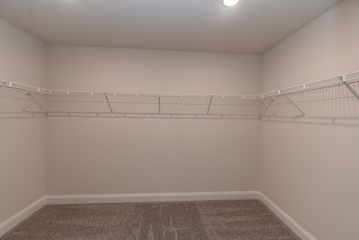
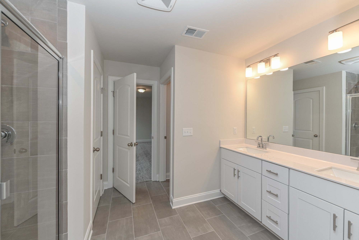
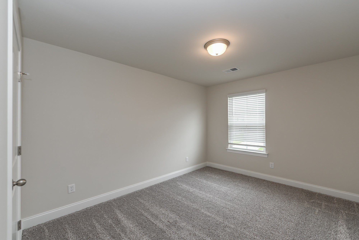
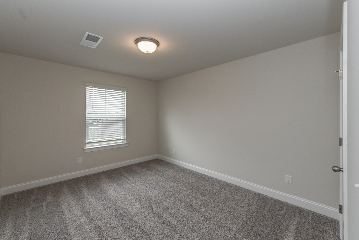
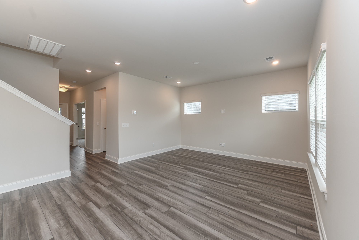
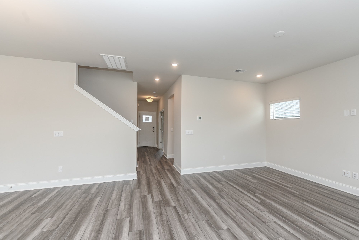
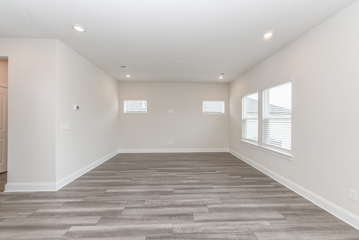
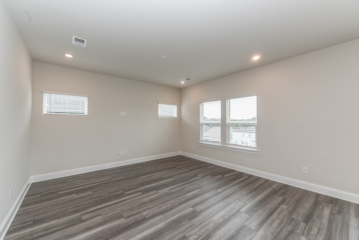
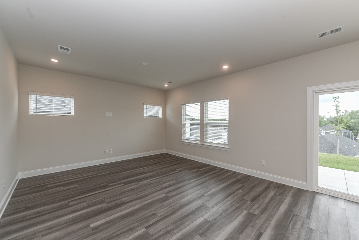
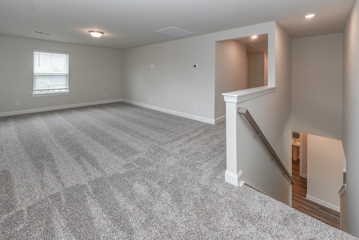

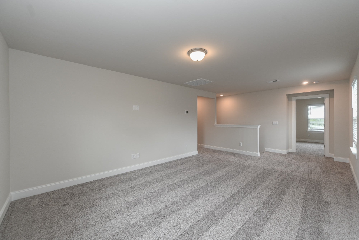
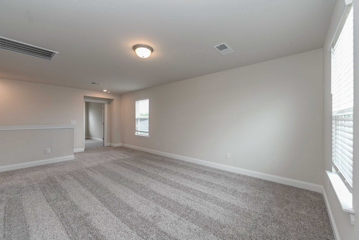
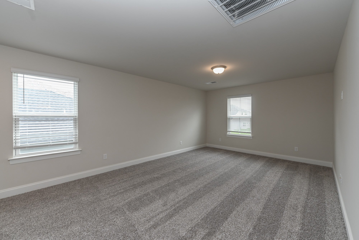
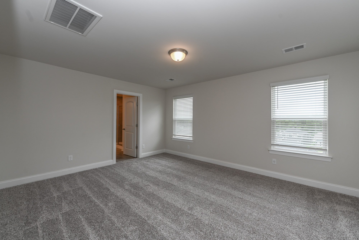
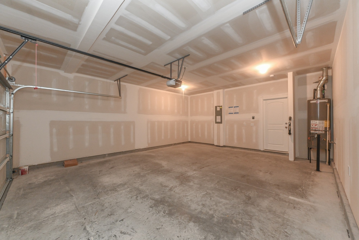
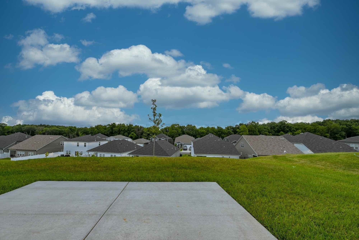
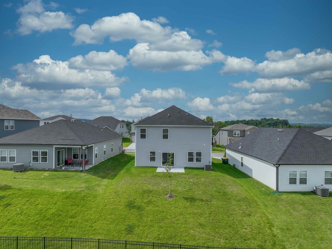
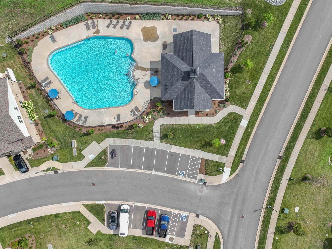
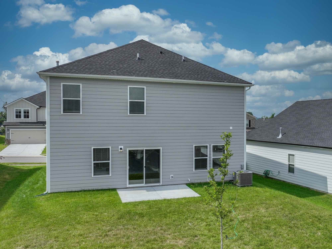
 Copyright 2025 RealTracs Solutions.
Copyright 2025 RealTracs Solutions.