$2,280 - 1250 Mollie Webb Dr, Clarksville
- 3
- Bedrooms
- 2½
- Baths
- 2,401
- SQ. Feet
- 2010
- Year Built
Welcome to the beautiful Hickory Wild subdivision. This neighborhood has and HOA with plenty of amenities including lawn care and a community pool which is included in the price of rent. This spacious 3 bedroom has plenty of closet space, a massive bonus room, a spacious primary suite and a guest room on the main floor. The two car garage also has storm shelter built in! Small to medium pets allowed. No cats. No smoking or vaping. Haus Realty & Management residents are enrolled in the Resident Benefits Package (RBP) for $50.00/month which includes liability insurance, credit building to help boost the resident's credit score with timely rent payments, up to $1M Identity Theft Protection, HVAC air filter delivery (for applicable properties), move-in concierge service making utility connection and home service setup a breeze during your move-in, our best-in-class resident rewards program, on-demand pest control, and much more! More details upon application. Pet Details: Up to two small dogs
Essential Information
-
- MLS® #:
- 2818369
-
- Price:
- $2,280
-
- Bedrooms:
- 3
-
- Bathrooms:
- 2.50
-
- Full Baths:
- 2
-
- Half Baths:
- 1
-
- Square Footage:
- 2,401
-
- Acres:
- 0.00
-
- Year Built:
- 2010
-
- Type:
- Residential Lease
-
- Sub-Type:
- Single Family Residence
-
- Status:
- Under Contract - Not Showing
Community Information
-
- Address:
- 1250 Mollie Webb Dr
-
- Subdivision:
- Hickory Wild
-
- City:
- Clarksville
-
- County:
- Montgomery County, TN
-
- State:
- TN
-
- Zip Code:
- 37043
Amenities
-
- Amenities:
- Clubhouse, Playground, Pool, Sidewalks, Underground Utilities
-
- Utilities:
- Water Available
-
- Parking Spaces:
- 2
-
- # of Garages:
- 2
-
- Garages:
- Garage Door Opener, Attached
Interior
-
- Interior Features:
- Ceiling Fan(s), Entrance Foyer, Extra Closets, Open Floorplan, Pantry, Storage, Walk-In Closet(s), Primary Bedroom Main Floor
-
- Appliances:
- Oven, Electric Range, Dishwasher, Disposal, Microwave, Refrigerator, Stainless Steel Appliance(s)
-
- Heating:
- Central, Electric
-
- Cooling:
- Ceiling Fan(s), Central Air, Electric
-
- Fireplace:
- Yes
-
- # of Fireplaces:
- 1
-
- # of Stories:
- 2
Exterior
-
- Exterior Features:
- Storm Shelter
-
- Roof:
- Shingle
-
- Construction:
- Brick
School Information
-
- Elementary:
- Kirkwood Elementary
-
- Middle:
- Kirkwood Middle
-
- High:
- Kirkwood High
Additional Information
-
- Date Listed:
- April 15th, 2025
-
- Days on Market:
- 37
Listing Details
- Listing Office:
- Haus Realty & Management Llc
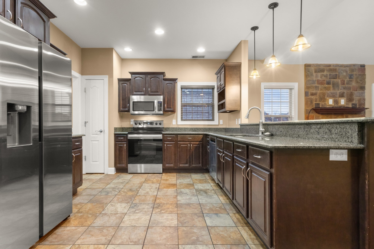
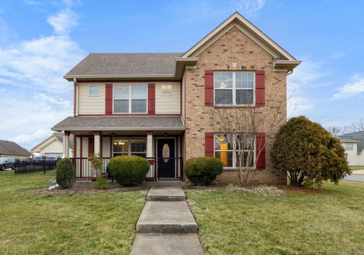
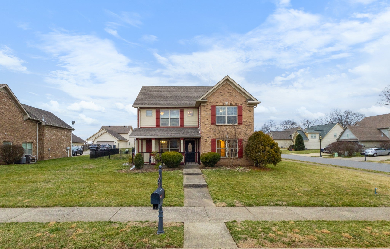
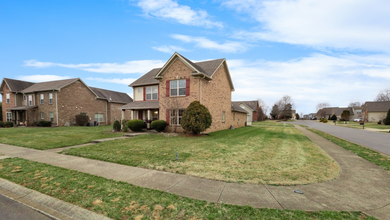

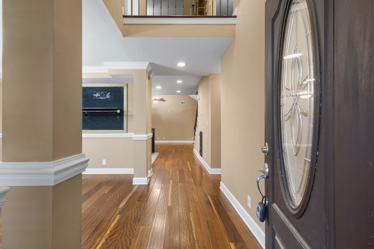
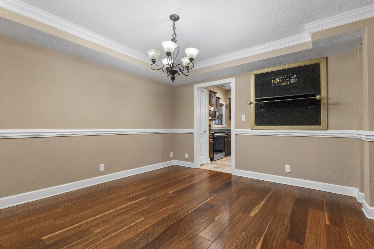
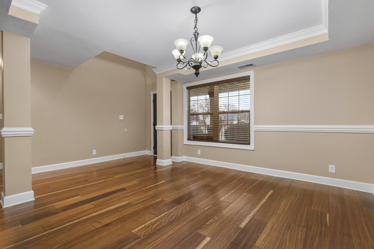
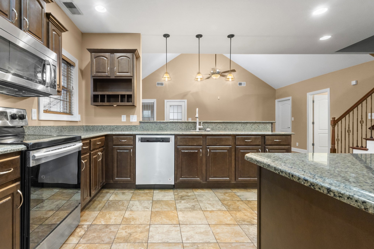
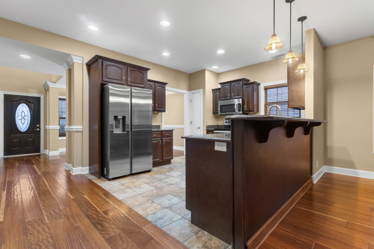
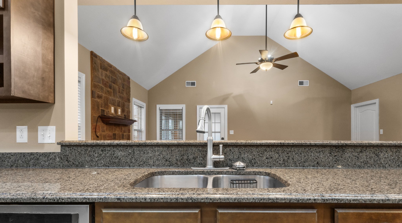
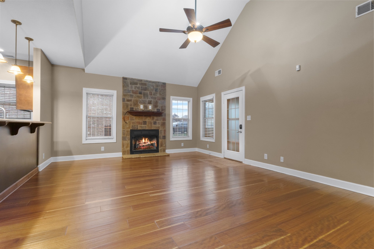
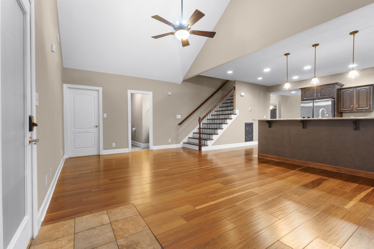
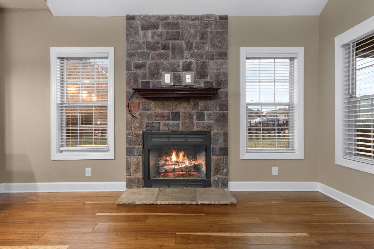
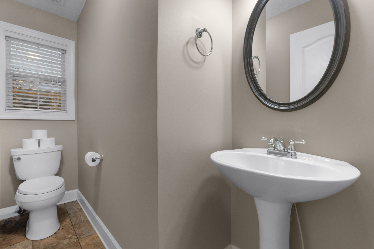
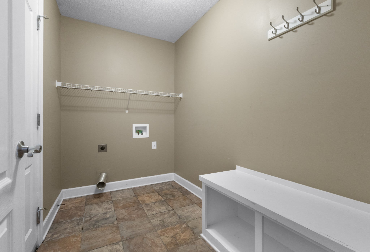
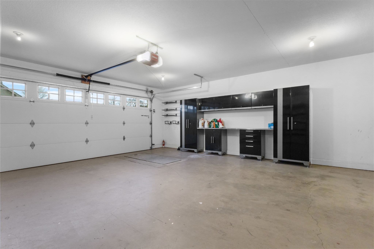
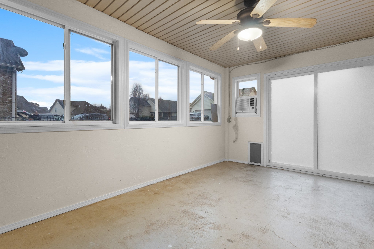
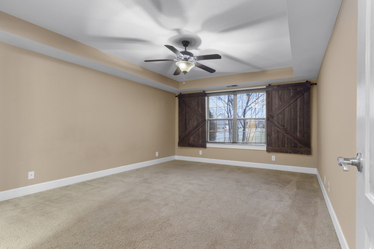
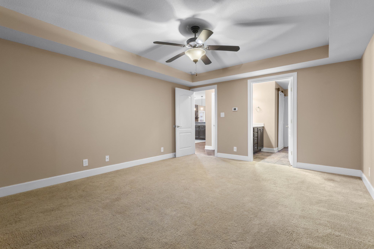
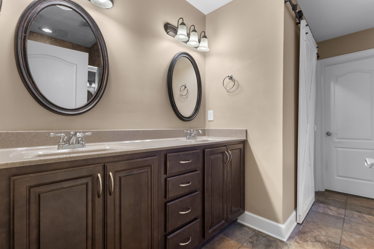
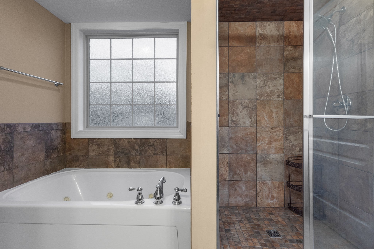
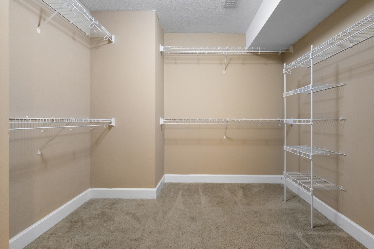
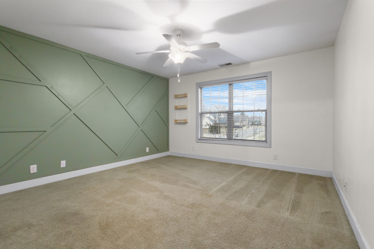
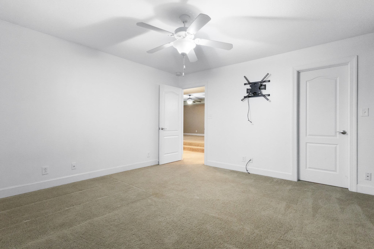
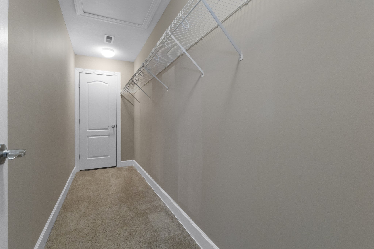
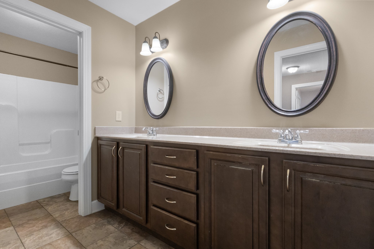
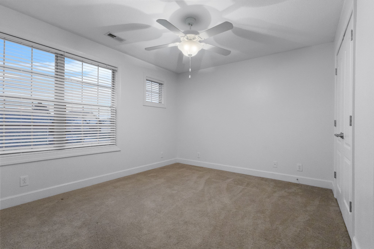
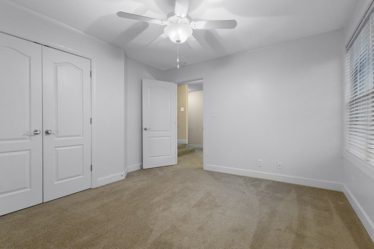
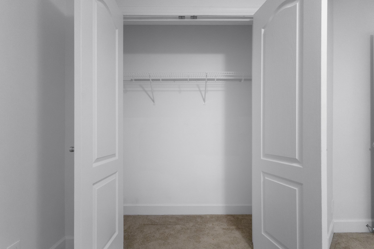
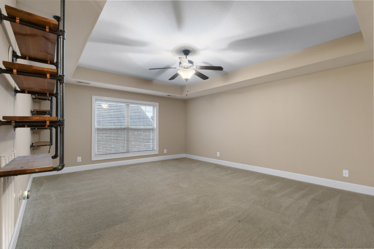
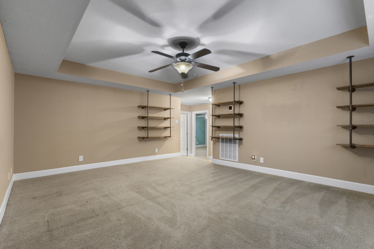
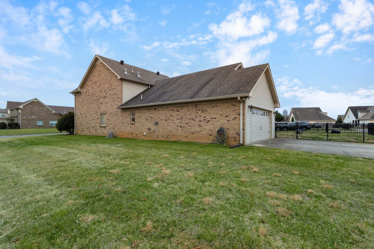
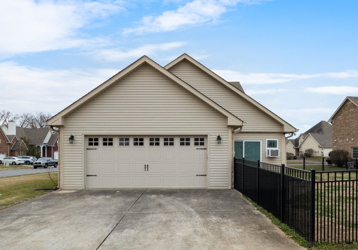
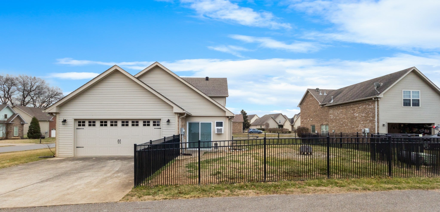
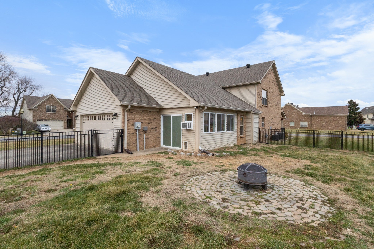
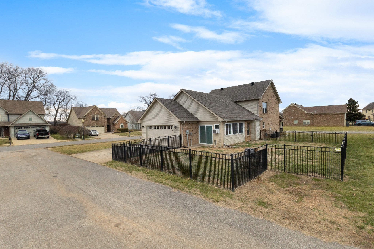
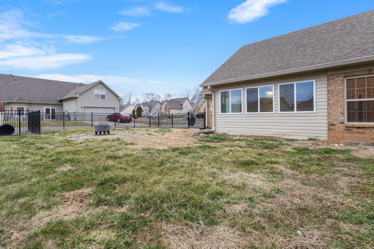
 Copyright 2025 RealTracs Solutions.
Copyright 2025 RealTracs Solutions.