$249,900 - 201 Estates Lake Dr, Crossville
- 3
- Bedrooms
- 2
- Baths
- 1,524
- SQ. Feet
- 1.06
- Acres
Welcome to this beautifully maintained 2-bedroom, 2-bath home featuring a versatile bonus room currently set up as a third bedroom—perfect for guests, a home office, or a growing family. Nestled on a private, wooded lot, the front yard offers a serene, natural setting, while the fenced backyard is ideal for entertaining with a spacious deck and charming pergola. Inside, enjoy an inviting open layout with rich hardwood floors, a well-appointed kitchen with stainless steel appliances, and a cozy front covered porch—perfect for morning coffee or evening relaxation. Located just minutes from I-40, this home combines peaceful living with convenient access to shopping, dining, and commuting routes. Best of all—no HOA fees and no city taxes! Don't miss the opportunity to make this peaceful retreat your new home!
Essential Information
-
- MLS® #:
- 2818288
-
- Price:
- $249,900
-
- Bedrooms:
- 3
-
- Bathrooms:
- 2.00
-
- Full Baths:
- 2
-
- Square Footage:
- 1,524
-
- Acres:
- 1.06
-
- Year Built:
- 1997
-
- Type:
- Residential
-
- Sub-Type:
- Single Family Residence
-
- Status:
- Active
Community Information
-
- Address:
- 201 Estates Lake Dr
-
- Subdivision:
- Lakeview Estates
-
- City:
- Crossville
-
- County:
- Cumberland County, TN
-
- State:
- TN
-
- Zip Code:
- 38571
Amenities
-
- Utilities:
- Water Available
-
- Parking Spaces:
- 4
-
- Garages:
- Driveway, Gravel
Interior
-
- Interior Features:
- High Speed Internet
-
- Appliances:
- Oven, Gas Range, Dishwasher, Microwave, Refrigerator, Stainless Steel Appliance(s)
-
- Heating:
- Central
-
- Cooling:
- Central Air
-
- # of Stories:
- 1
Exterior
-
- Lot Description:
- Private, Wooded
-
- Construction:
- Frame, Vinyl Siding
School Information
-
- Elementary:
- Stone Elementary
-
- Middle:
- Stone Elementary
-
- High:
- Stone Memorial High School
Additional Information
-
- Date Listed:
- April 15th, 2025
-
- Days on Market:
- 135
Listing Details
- Listing Office:
- Re/max Finest
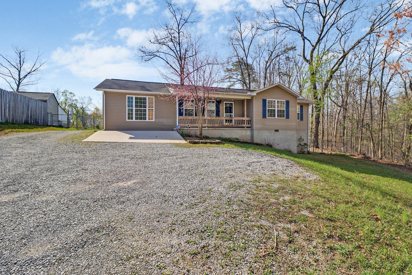


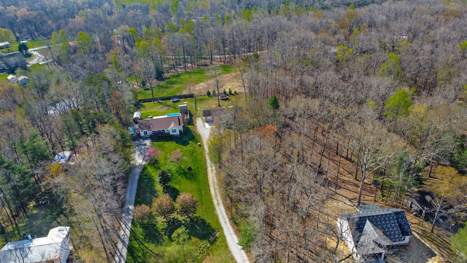
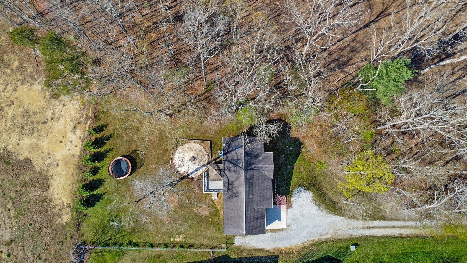
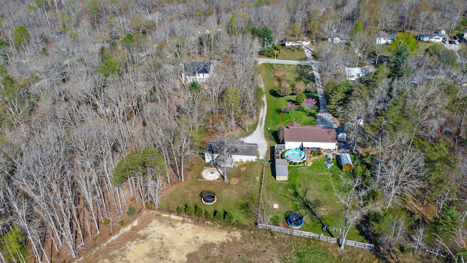
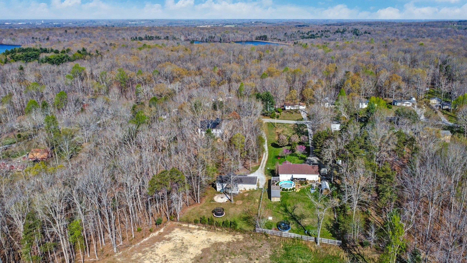
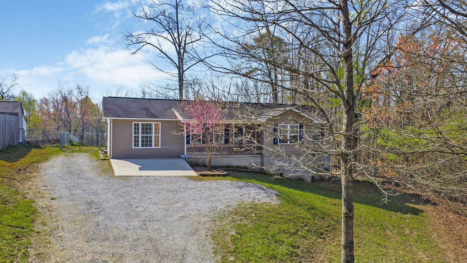
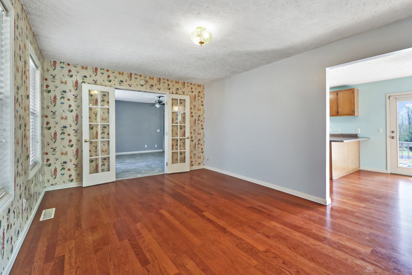
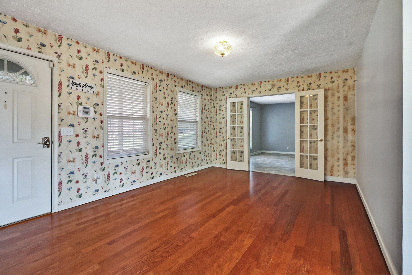
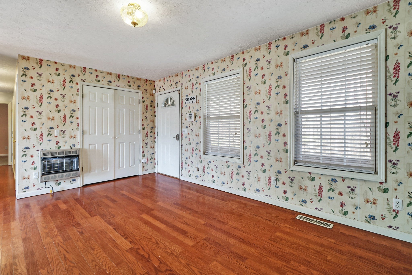


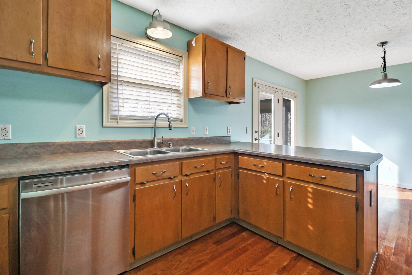
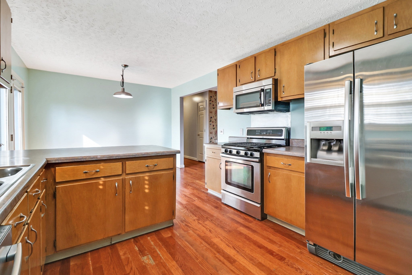
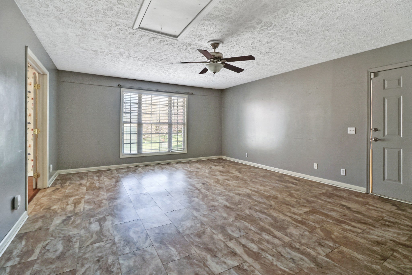
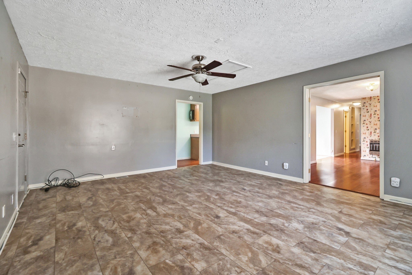

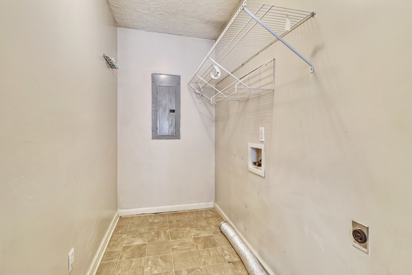

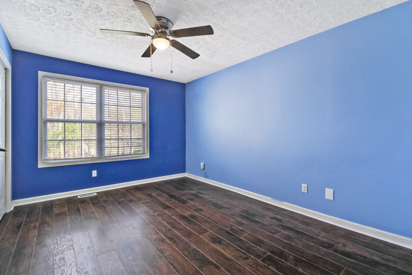
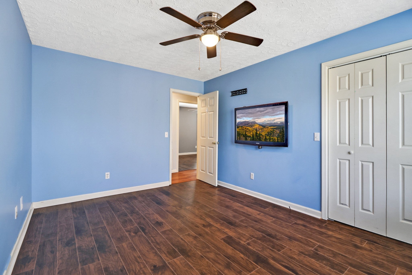
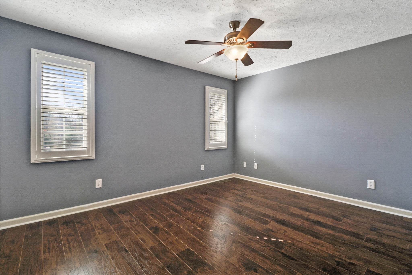
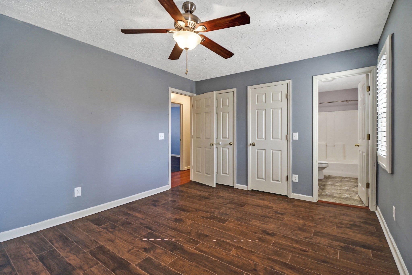
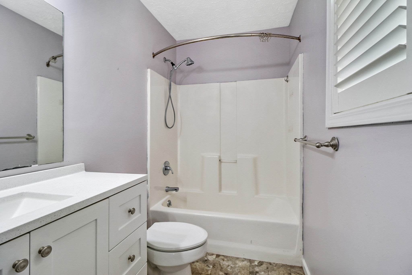
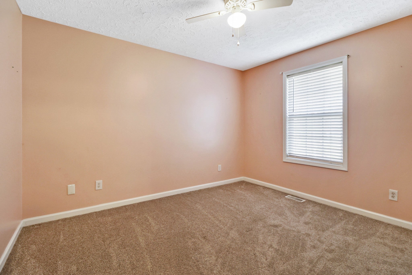
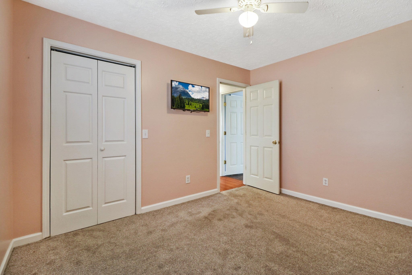
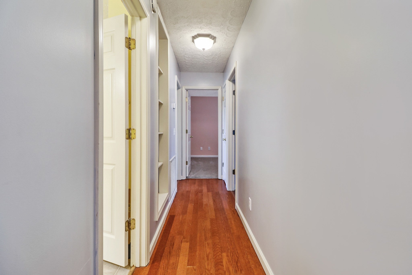
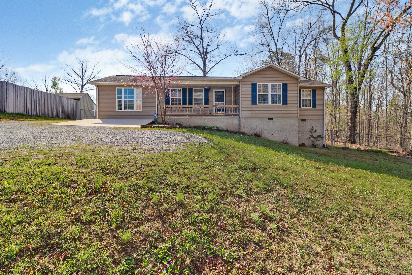
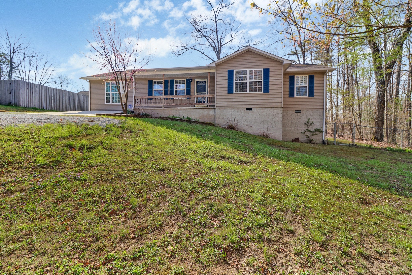

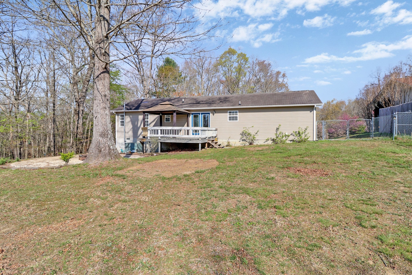

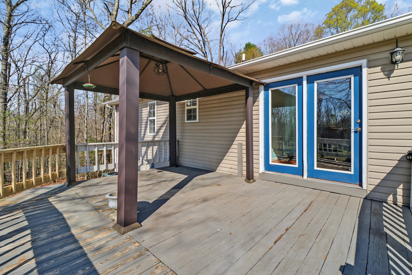

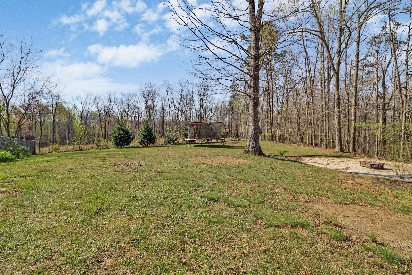
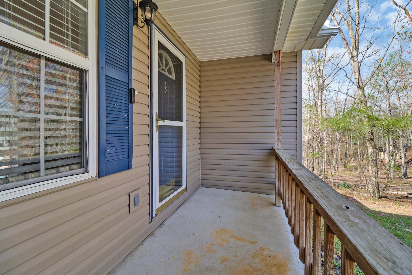
 Copyright 2025 RealTracs Solutions.
Copyright 2025 RealTracs Solutions.