$747,000 - 1117 Howard Ave, Nashville
- 4
- Bedrooms
- 2
- Baths
- 2,291
- SQ. Feet
- 0.47
- Acres
Rates as Low as 4.5% with Preferred Lender** Total renovation just completed on this 4 bedroom, 2 bath super cute cottage that includes a new roof and gutters, new windows, Hardi-Board concrete siding and more! Sand and finish hardwood flooring on main level, amazing architectural details, new cabinets, granite counters and tiled backsplash, waterfall granite island & stainless appliances in kitchens. Lower level with huge den / recreation room all with new LVP flooring. All new tile baths, lighting & plumbing fixtures & tank-less water heater, new stamped concrete front porch, sidewalk and steps. This fantastic renovation sits on a huge 100 x 207' beautiful lot (almost double the width of most lots in the area) with large aggregate concrete driveway and patio with a large pergola overlooking the large, fenced rear yard. Walk to schools, parks, shopping & restaurants. Only a short ride to Nissan Stadium, East Bank development & Downtown Nashville! **Buyer's Incentive available with an offer that is acceptable to the Seller.
Essential Information
-
- MLS® #:
- 2818281
-
- Price:
- $747,000
-
- Bedrooms:
- 4
-
- Bathrooms:
- 2.00
-
- Full Baths:
- 2
-
- Square Footage:
- 2,291
-
- Acres:
- 0.47
-
- Year Built:
- 1940
-
- Type:
- Residential
-
- Sub-Type:
- Single Family Residence
-
- Style:
- Cottage
-
- Status:
- Active
Community Information
-
- Address:
- 1117 Howard Ave
-
- Subdivision:
- Inglewood Place
-
- City:
- Nashville
-
- County:
- Davidson County, TN
-
- State:
- TN
-
- Zip Code:
- 37216
Amenities
-
- Utilities:
- Water Available
-
- Garages:
- Aggregate, Driveway
Interior
-
- Interior Features:
- Ceiling Fan(s), Kitchen Island
-
- Appliances:
- Dishwasher, Microwave, Refrigerator, Electric Oven, Electric Range
-
- Heating:
- Central
-
- Cooling:
- Central Air, Electric
-
- Fireplace:
- Yes
-
- # of Fireplaces:
- 1
-
- # of Stories:
- 2
Exterior
-
- Roof:
- Shingle
-
- Construction:
- Masonite, Brick
School Information
-
- Elementary:
- Dan Mills Elementary
-
- Middle:
- Isaac Litton Middle
-
- High:
- Stratford STEM Magnet School Upper Campus
Additional Information
-
- Date Listed:
- April 15th, 2025
-
- Days on Market:
- 88
Listing Details
- Listing Office:
- Pilkerton Realtors
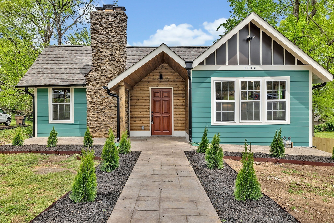
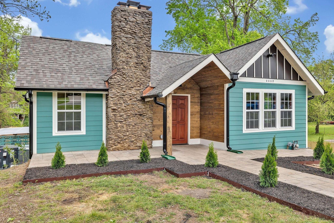
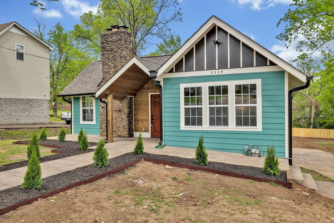
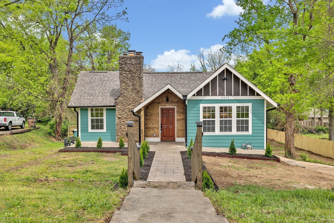
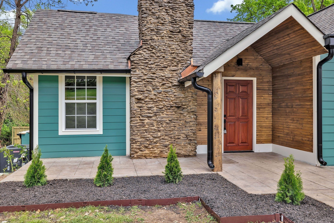
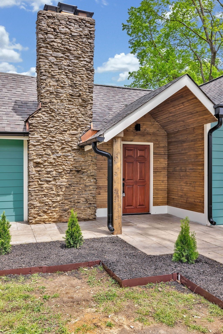
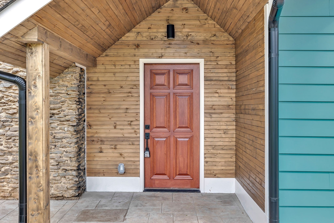
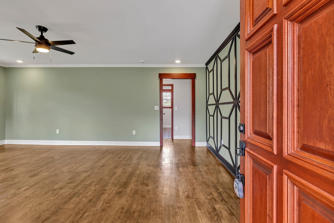
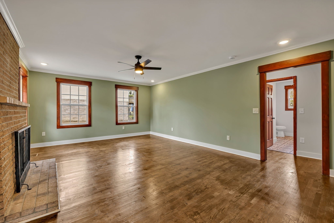
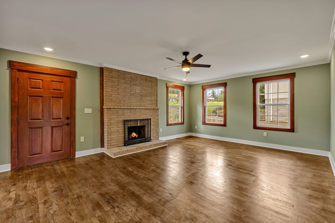
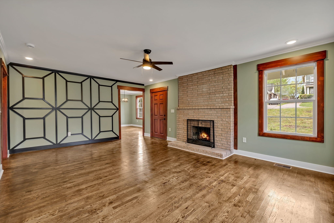
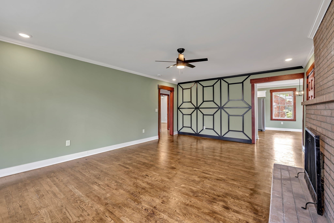
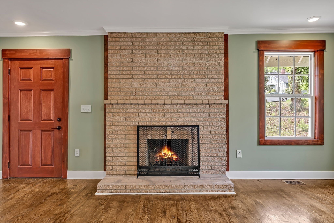
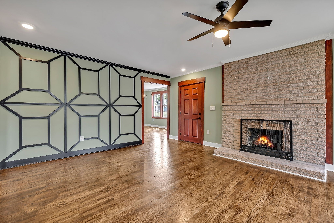
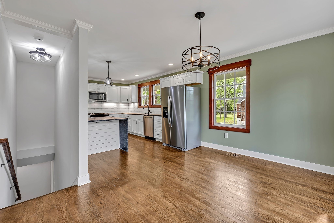
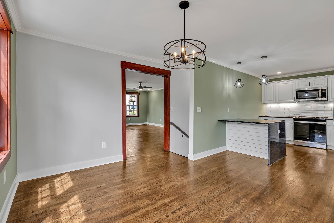
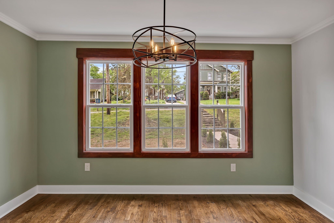
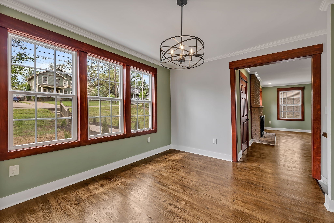
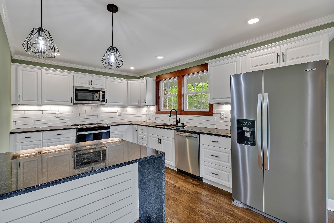
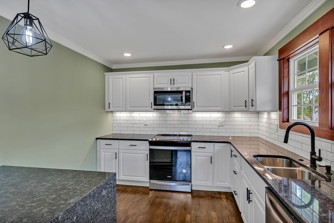
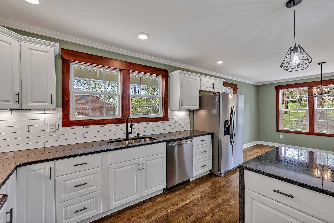
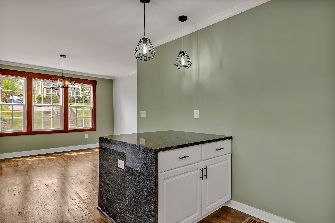
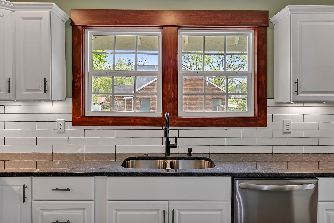
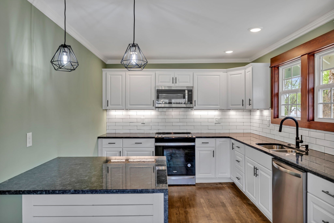
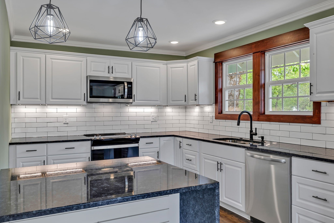
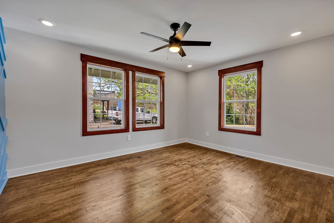
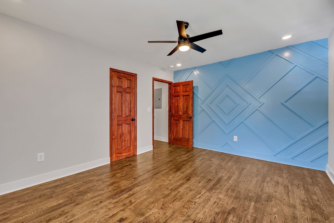
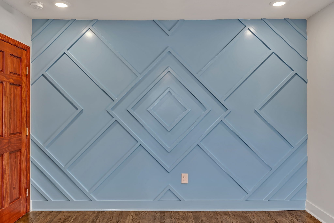
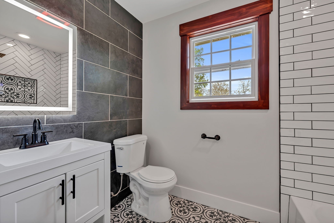
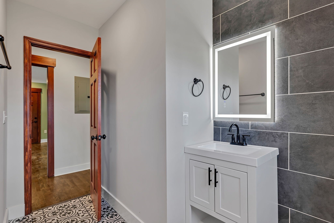
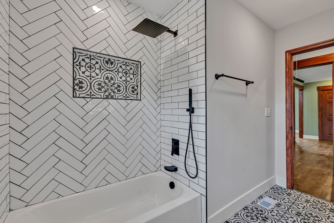
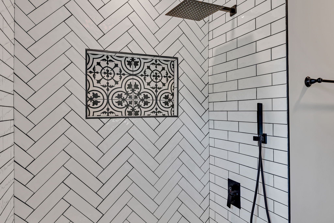
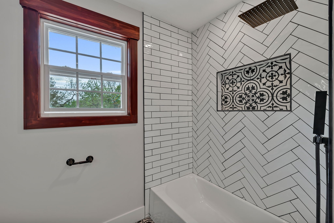
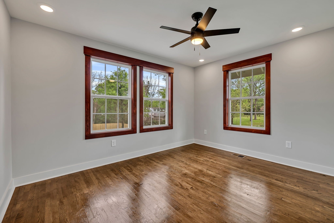
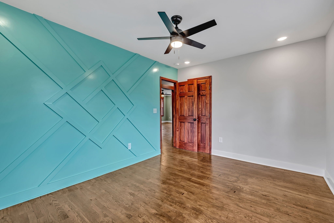
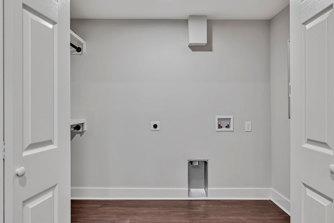
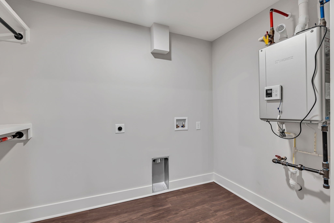
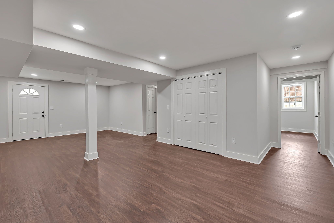
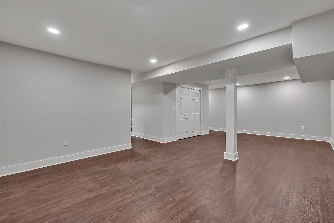
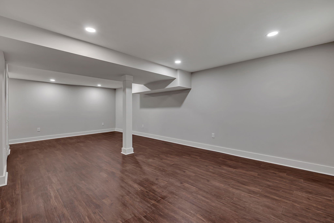
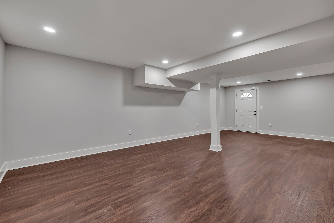
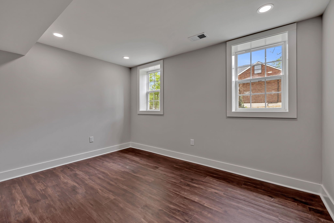
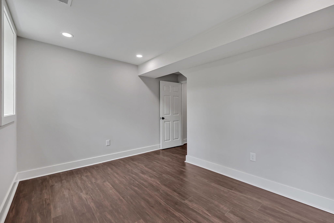
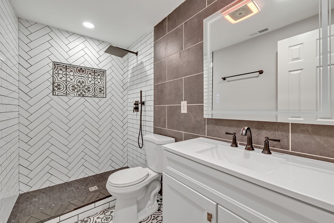
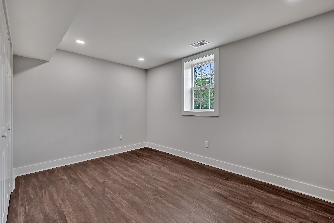
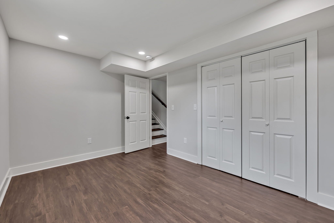
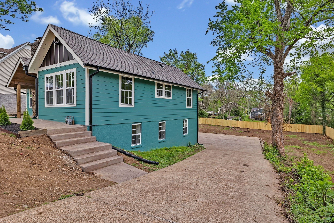
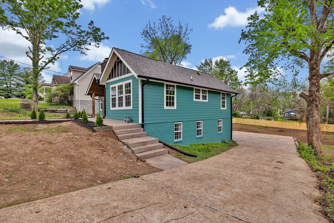
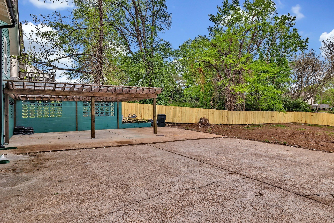
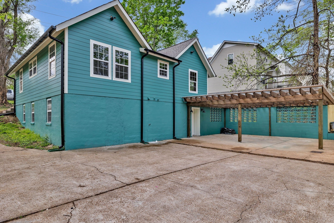
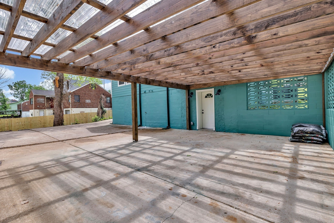
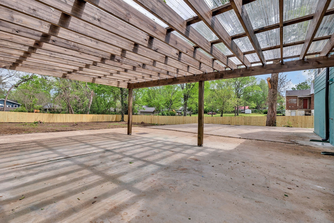
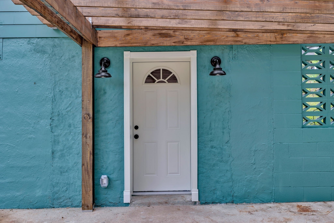
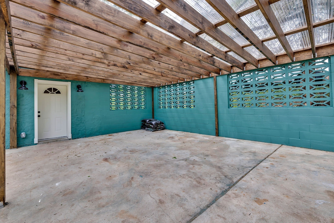
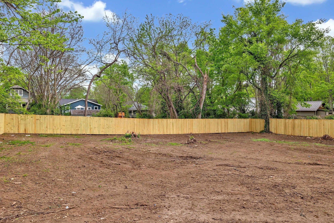
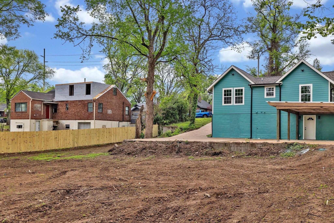
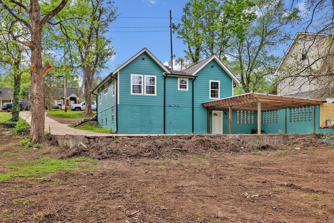
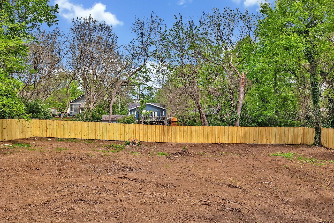
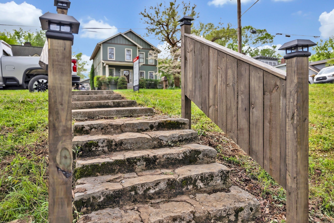
 Copyright 2025 RealTracs Solutions.
Copyright 2025 RealTracs Solutions.