$1,790,000 - 1018 Mystic Streams Dr, Mount Juliet
- 4
- Bedrooms
- 4½
- Baths
- 4,700
- SQ. Feet
- 1.03
- Acres
BACK ON THE MARKET!!!! Located on a dead end cul-de-sac this all-poured concrete home is nestled on a private, beautifully landscaped lot on Old Hickory Lake. Enjoy an easy, short walk to the lake with a protected dock, including a jet-ski slip. Situated behind a short Corps of Engineers peninsula, your dock is shielded from wind and wake, ensuring minimal potential for damage. The gorgeous backyard features a sparkling saltwater swimming pool, complemented by professional cool decking for a comfortable feel on your bare feet. Conveniently located on the walk-in level, the in-law suite provides a comfortable & private living space for extended family & guests. Don’t miss your chance to own this unique piece of paradise!! Oh, it has a brand new roof and a 6 car garage, too!
Essential Information
-
- MLS® #:
- 2818273
-
- Price:
- $1,790,000
-
- Bedrooms:
- 4
-
- Bathrooms:
- 4.50
-
- Full Baths:
- 4
-
- Half Baths:
- 1
-
- Square Footage:
- 4,700
-
- Acres:
- 1.03
-
- Year Built:
- 1999
-
- Type:
- Residential
-
- Sub-Type:
- Single Family Residence
-
- Status:
- Under Contract - Not Showing
Community Information
-
- Address:
- 1018 Mystic Streams Dr
-
- Subdivision:
- Hickory Isles 1
-
- City:
- Mount Juliet
-
- County:
- Wilson County, TN
-
- State:
- TN
-
- Zip Code:
- 37122
Amenities
-
- Amenities:
- Boat Dock
-
- Utilities:
- Water Available
-
- Parking Spaces:
- 6
-
- # of Garages:
- 6
-
- Garages:
- Garage Door Opener, Garage Faces Rear, Aggregate
-
- View:
- Lake
-
- Is Waterfront:
- Yes
-
- Has Pool:
- Yes
-
- Pool:
- In Ground
Interior
-
- Interior Features:
- Ceiling Fan(s), Central Vacuum, Entrance Foyer, Extra Closets, In-Law Floorplan, Storage, Primary Bedroom Main Floor
-
- Appliances:
- Dishwasher, Indoor Grill, Microwave, Refrigerator, Stainless Steel Appliance(s), Built-In Electric Oven, Electric Range
-
- Heating:
- Propane
-
- Cooling:
- Electric
-
- Fireplace:
- Yes
-
- # of Fireplaces:
- 2
-
- # of Stories:
- 2
Exterior
-
- Exterior Features:
- Dock, Gas Grill, Smart Light(s)
-
- Lot Description:
- Rolling Slope
-
- Roof:
- Shingle
-
- Construction:
- Brick
School Information
-
- Elementary:
- Lakeview Elementary School
-
- Middle:
- Mt. Juliet Middle School
-
- High:
- Green Hill High School
Additional Information
-
- Date Listed:
- April 15th, 2025
-
- Days on Market:
- 7
Listing Details
- Listing Office:
- Benchmark Realty, Llc
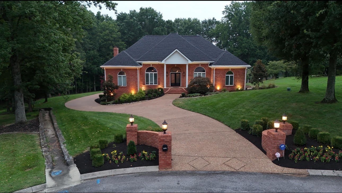
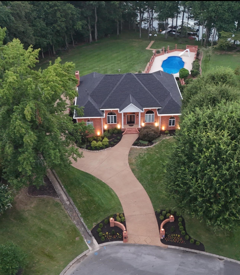
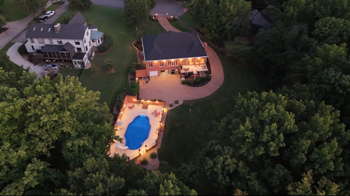
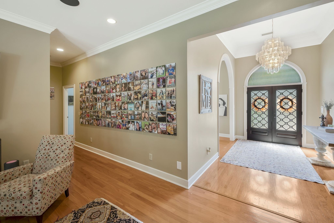
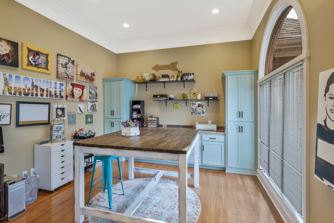
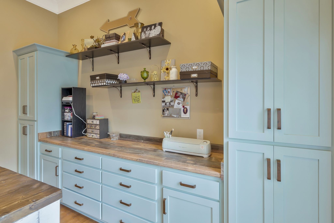
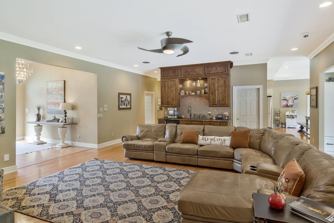
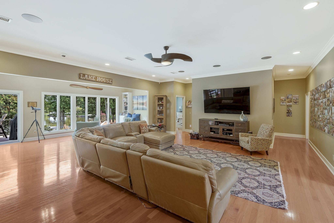
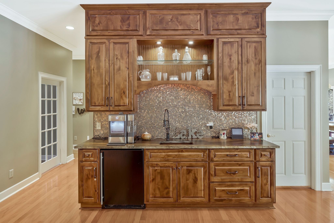
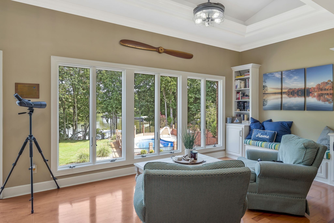
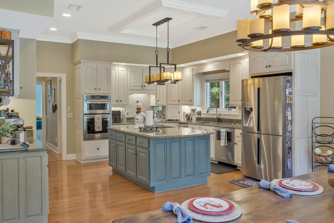
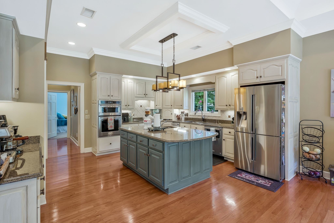
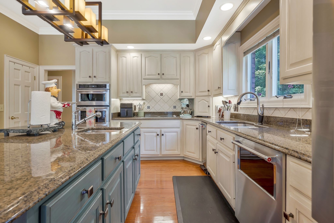
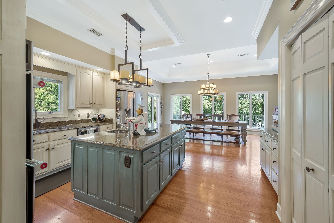
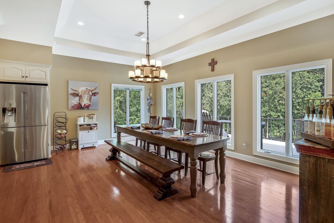
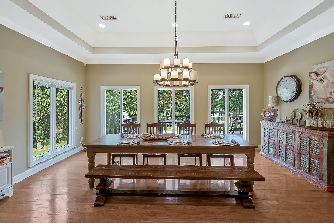
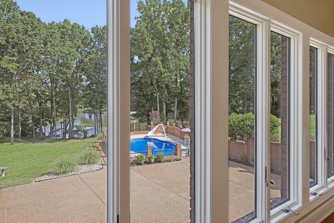
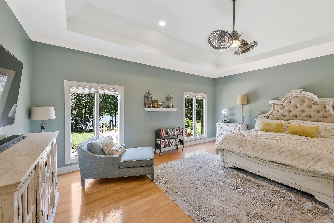

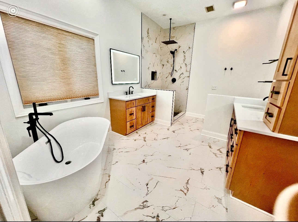

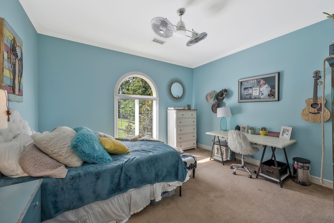
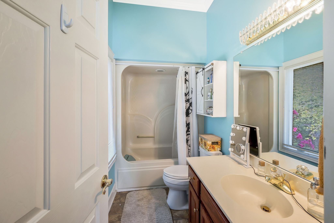

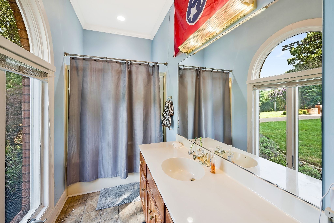
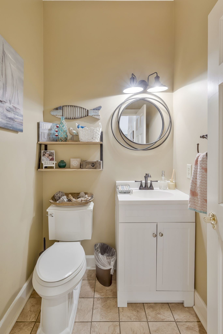
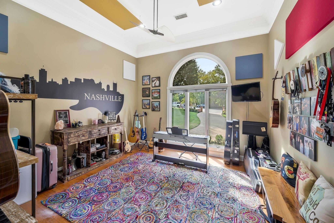
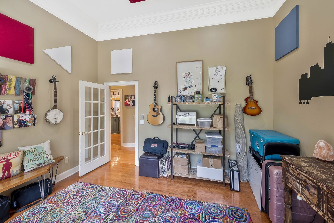
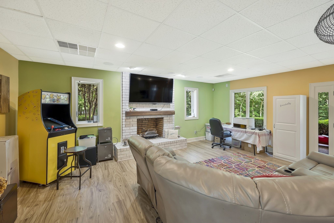
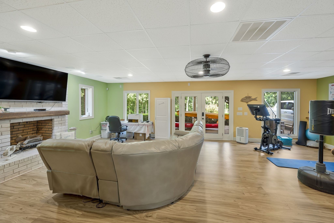
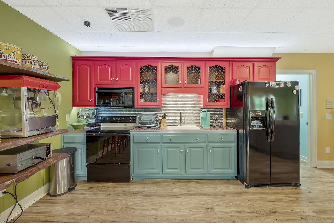
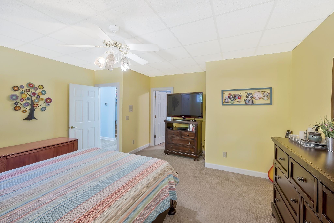
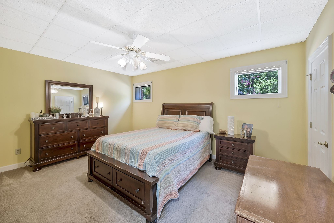
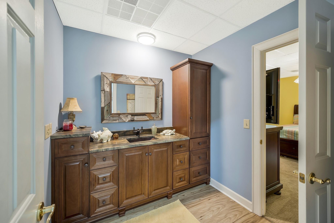
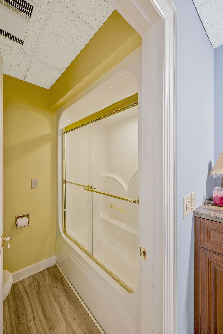

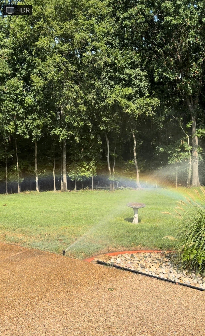
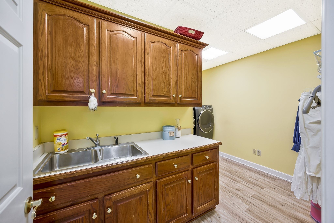
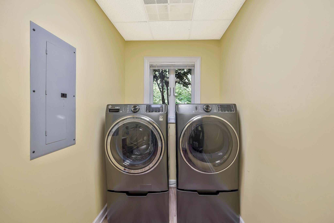
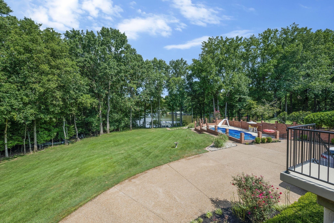

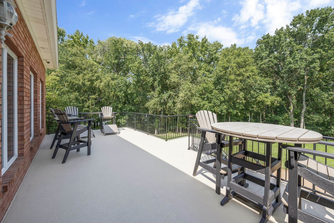
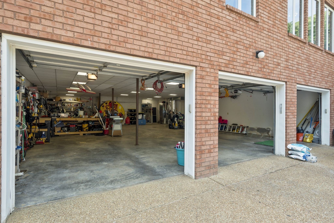
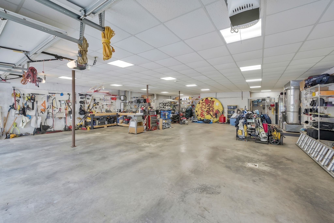
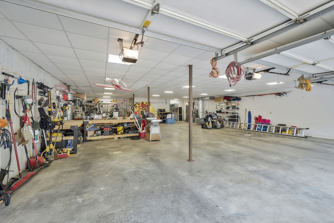
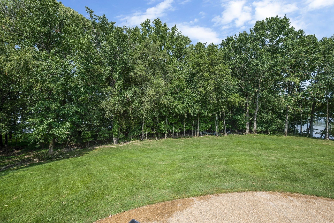

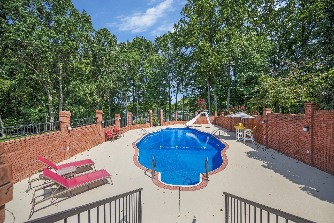
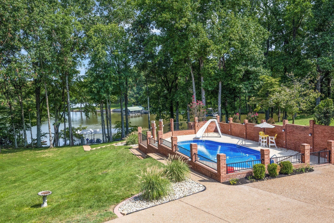
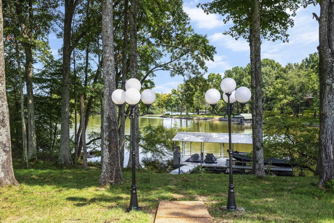
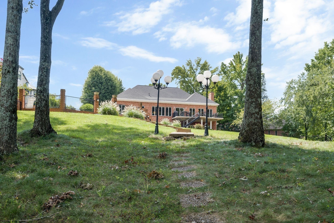
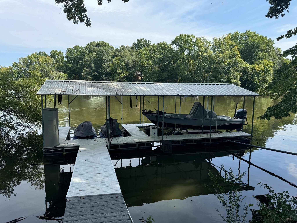
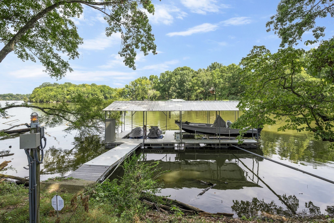
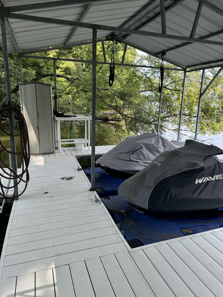
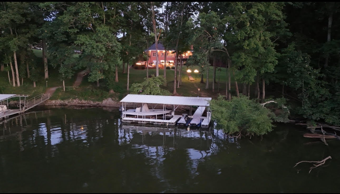

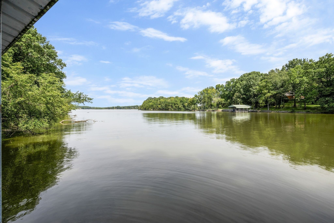
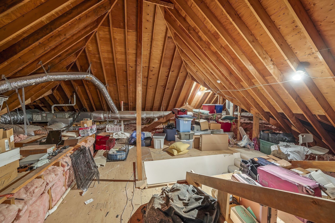
 Copyright 2025 RealTracs Solutions.
Copyright 2025 RealTracs Solutions.