$2,199,900 - 640 Legends Crest Dr, Franklin
- 6
- Bedrooms
- 4½
- Baths
- 6,471
- SQ. Feet
- 0.95
- Acres
Located in the desirable Legends Ridge community, this stunning home offers an exceptional location! Nestled atop a hill, the inviting front porch provides breathtaking views of Middle TN's rolling hills and sunsets. Inside, you'll find cherry hardwood flooring and an abundance of natural light throughout. Upon entering, you're greeted by a dedicated office space and a formal dining room that leads to the main living area featuring a cozy gas fireplace. An additional den off the kitchen adds extra comfort and convenience. The main level boasts a lovely primary en suite with a walk-in closet, while the upper level features a versatile bonus area, 3 bedrooms, and 2 full baths. The kitchen is a chef's dream with cherry cabinets and stainless steel appliances. The lower level includes a spacious living area and an additional 1,597 sq/ft of unfinished storage space. The property also features a 3 car garage and sits on just under an acre, offering plenty of privacy and room for a pool.
Essential Information
-
- MLS® #:
- 2818233
-
- Price:
- $2,199,900
-
- Bedrooms:
- 6
-
- Bathrooms:
- 4.50
-
- Full Baths:
- 4
-
- Half Baths:
- 1
-
- Square Footage:
- 6,471
-
- Acres:
- 0.95
-
- Year Built:
- 2006
-
- Type:
- Residential
-
- Sub-Type:
- Single Family Residence
-
- Status:
- Active
Community Information
-
- Address:
- 640 Legends Crest Dr
-
- Subdivision:
- Legends Ridge
-
- City:
- Franklin
-
- County:
- Williamson County, TN
-
- State:
- TN
-
- Zip Code:
- 37069
Amenities
-
- Amenities:
- Clubhouse, Playground, Pool, Tennis Court(s), Underground Utilities
-
- Utilities:
- Water Available
-
- Parking Spaces:
- 3
-
- # of Garages:
- 3
-
- Garages:
- Garage Door Opener, Garage Faces Side, Driveway, Paved
Interior
-
- Interior Features:
- Ceiling Fan(s), Central Vacuum, Entrance Foyer, In-Law Floorplan, Pantry, Storage, Walk-In Closet(s), Primary Bedroom Main Floor, High Speed Internet
-
- Appliances:
- Trash Compactor, Dishwasher, Disposal, Microwave, Refrigerator, Built-In Electric Oven, Cooktop
-
- Heating:
- Central
-
- Cooling:
- Central Air
-
- Fireplace:
- Yes
-
- # of Fireplaces:
- 1
-
- # of Stories:
- 3
Exterior
-
- Exterior Features:
- Smart Irrigation
-
- Roof:
- Shingle
-
- Construction:
- Brick
School Information
-
- Elementary:
- Walnut Grove Elementary
-
- Middle:
- Grassland Middle School
-
- High:
- Franklin High School
Additional Information
-
- Date Listed:
- April 15th, 2025
-
- Days on Market:
- 37
Listing Details
- Listing Office:
- Onward Real Estate
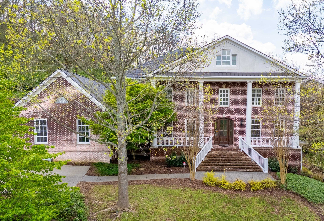
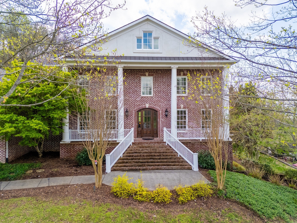
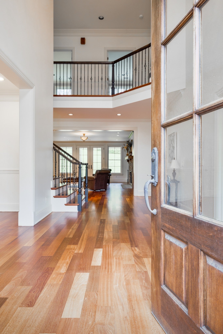
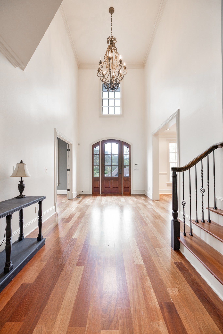
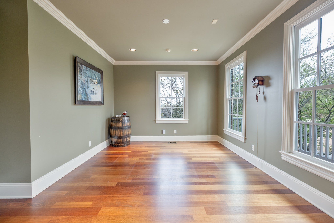
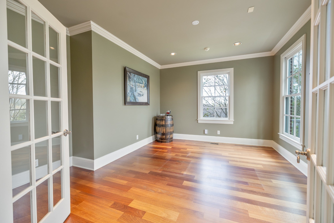
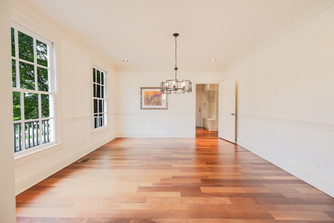
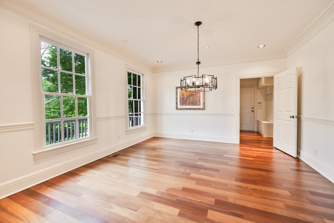
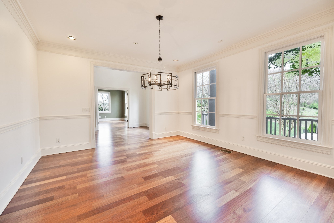
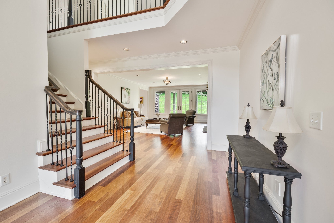
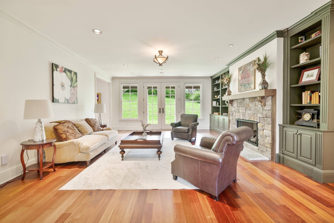
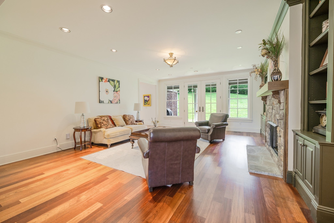
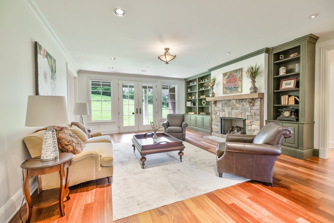
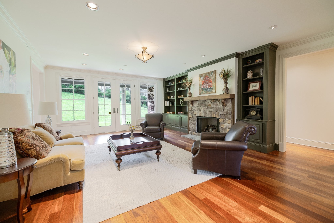
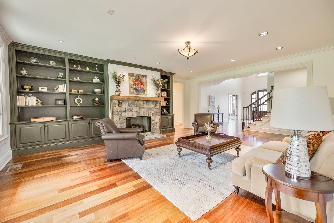
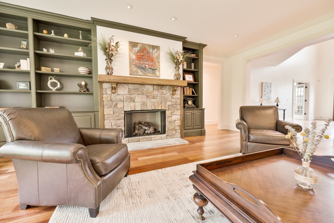
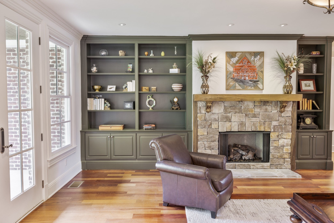
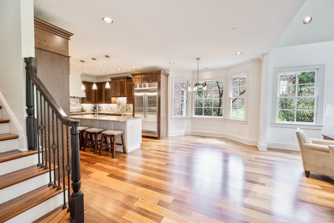
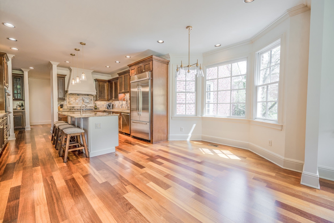
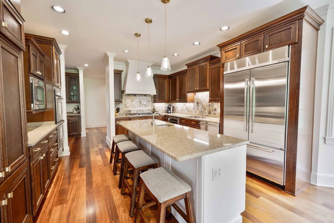
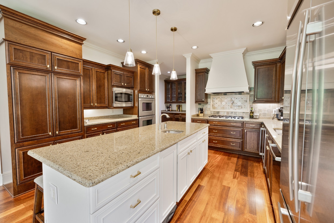
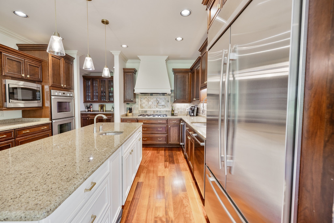
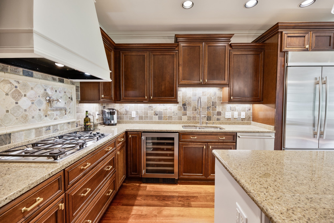
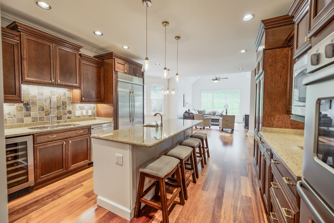
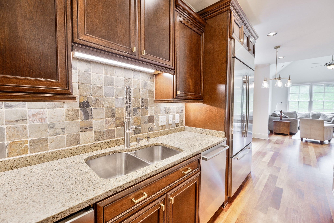
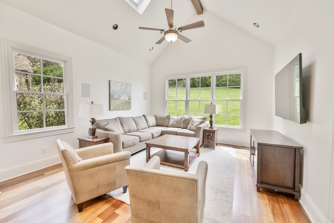
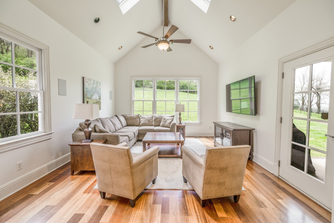
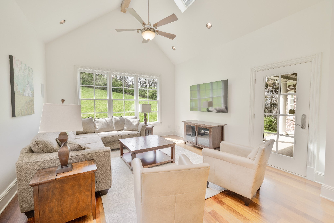
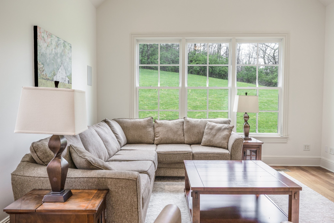
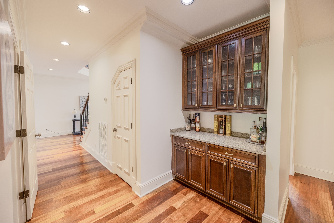
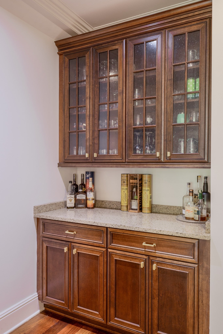
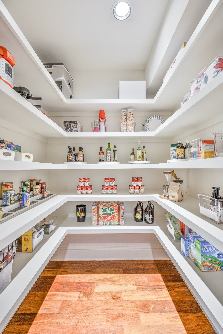
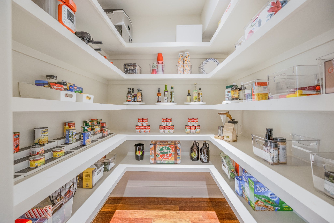
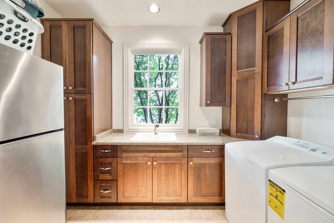
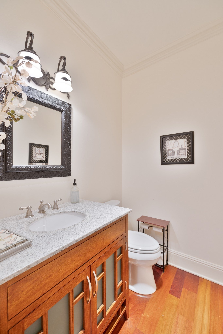
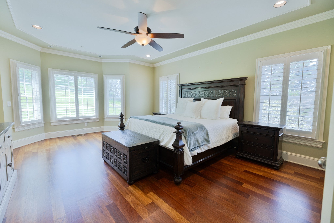
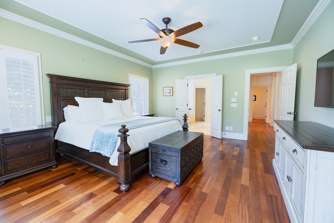
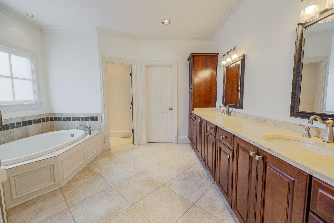
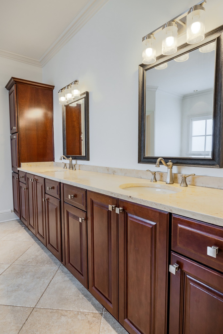
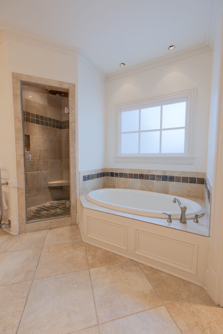
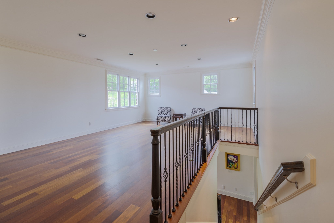
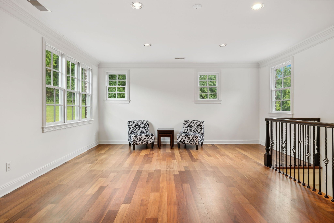
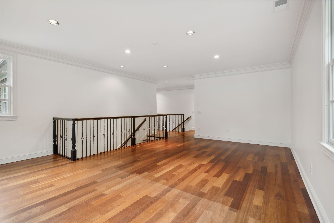
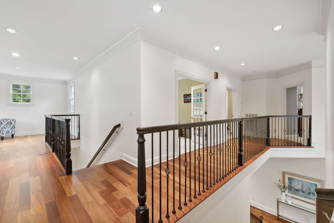
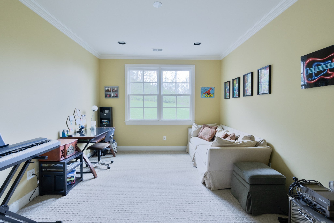
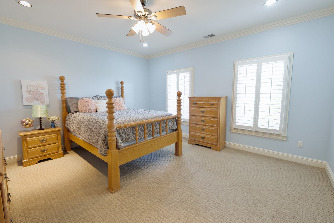
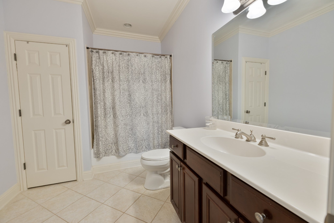
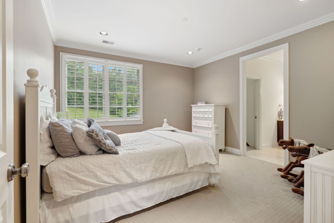
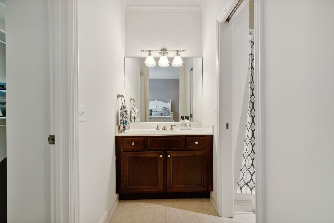
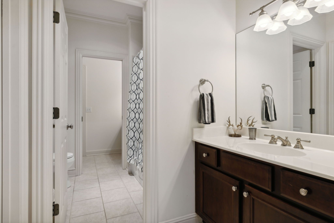
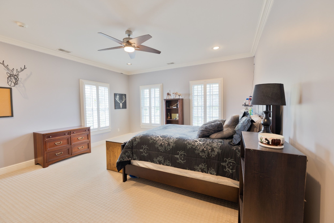
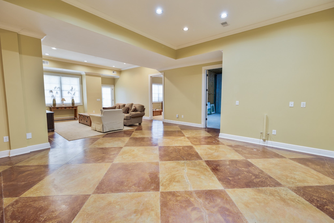
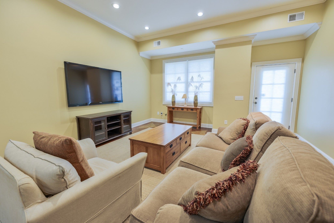
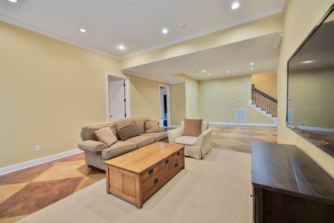
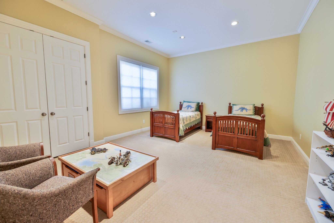
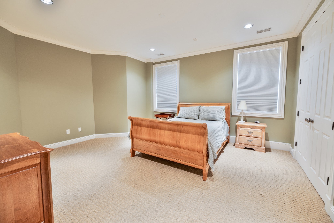
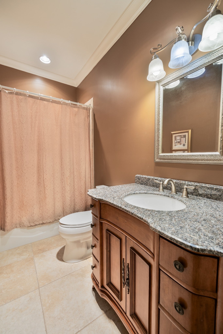
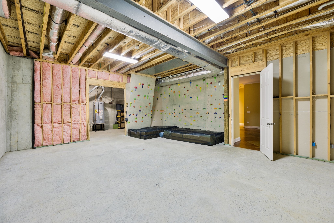
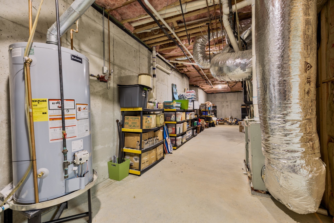
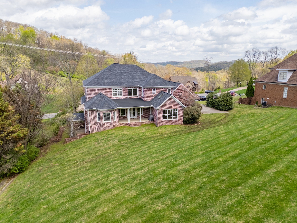
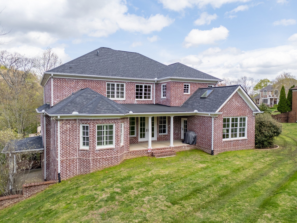
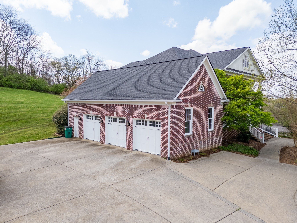
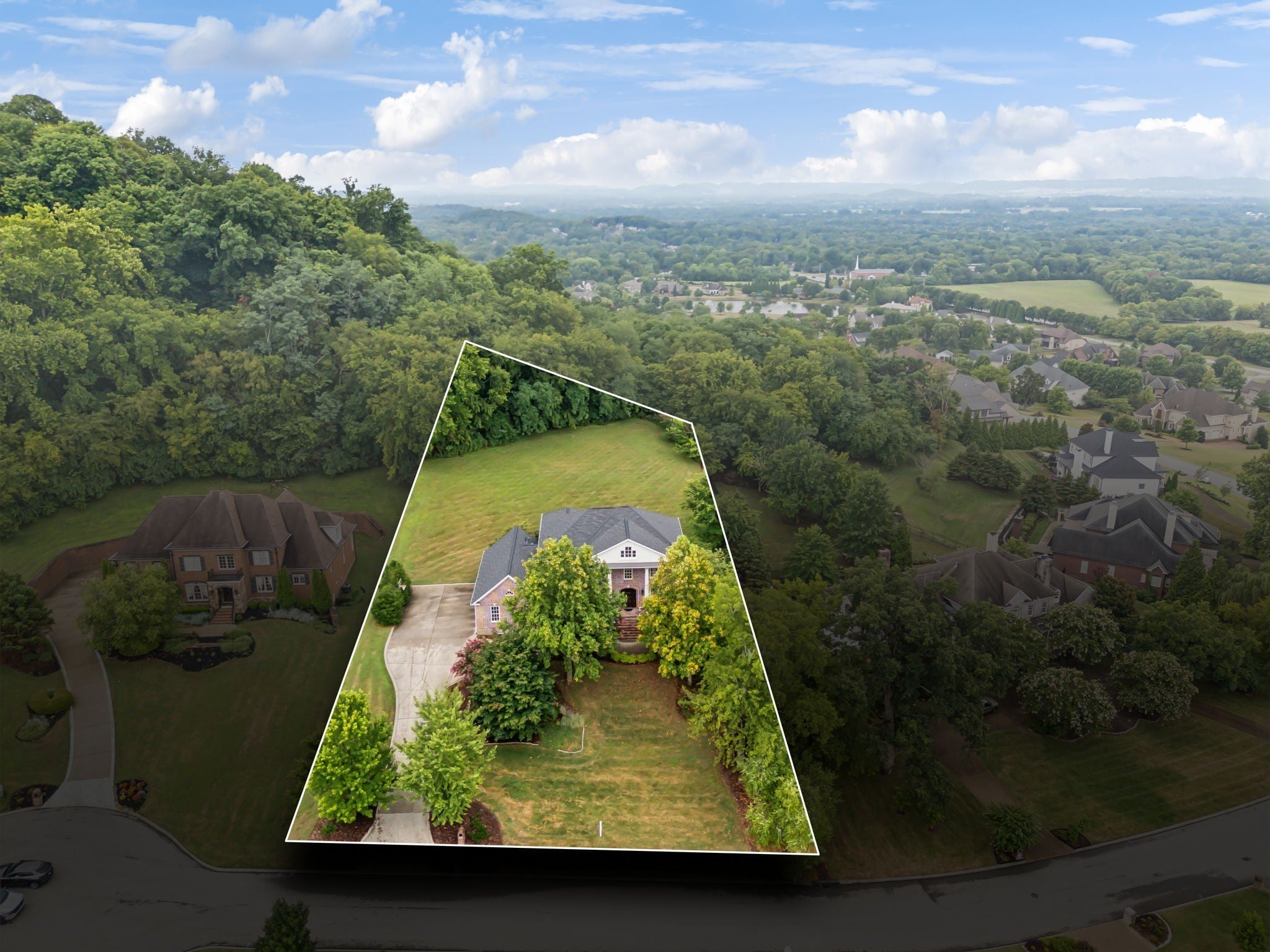
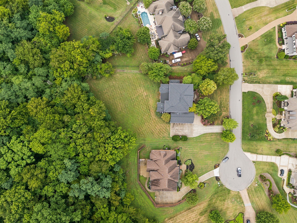
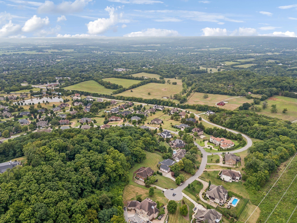
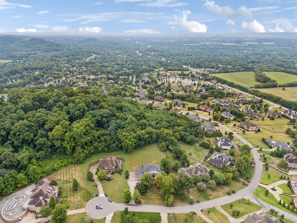
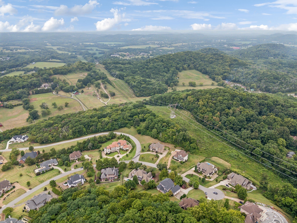
 Copyright 2025 RealTracs Solutions.
Copyright 2025 RealTracs Solutions.