$920,000 - 126 Grey Pl, Mount Juliet
- 4
- Bedrooms
- 3½
- Baths
- 4,005
- SQ. Feet
- 2008
- Year Built
This stunning Cumberland Hall with a Finished Basement offers a perfect blend of comfort and elegance, with a gorgeous tree-lined backyard view that brings nature right to your doorstep. Ideally located less than 1/4 mile from the community clubhouse/lake/pickleball courts/tennis courts, your vibrant new lifestyle is just steps away! Start your day in the sunroom, taking in peaceful views, or enjoy sunny afternoons on the oversized composite deck, perfect for entertaining or unwinding in nature. The bright, white kitchen showcases stylish quartz countertops and backsplash, pullout shelving, and a functional layout made for both cooking and gathering. All bathrooms feature designer tile showers with frameless glass doors for a spa-like experience. Other features include: Gas fireplace, Trey ceilings, Sink/Cabinets/Counter in Laundry Room, Designer metal stair spindles, 9 ceiling fans, Washer/Dryer, two included Refrigerators, Lawn irrigation, and Gutter guards. The finished basement is a true extension of the living space, offering a 4th bedroom with a custom-designed bathroom, a spacious recreation room, wet bar, hobby/craft room, and tons of storage—perfect for a future home gym, media room, or workshop. Lovingly cared for by one owner, this pet-free, smoke-free home reflects quality and pride throughout. Don’t miss your chance—schedule your showing today before it’s gone!
Essential Information
-
- MLS® #:
- 2818146
-
- Price:
- $920,000
-
- Bedrooms:
- 4
-
- Bathrooms:
- 3.50
-
- Full Baths:
- 3
-
- Half Baths:
- 1
-
- Square Footage:
- 4,005
-
- Acres:
- 0.00
-
- Year Built:
- 2008
-
- Type:
- Residential
-
- Sub-Type:
- Single Family Residence
-
- Style:
- Ranch
-
- Status:
- Active
Community Information
-
- Address:
- 126 Grey Pl
-
- Subdivision:
- Del Webb Lake Providence
-
- City:
- Mount Juliet
-
- County:
- Wilson County, TN
-
- State:
- TN
-
- Zip Code:
- 37122
Amenities
-
- Amenities:
- Fifty Five and Up Community, Clubhouse, Fitness Center, Gated, Pool, Tennis Court(s)
-
- Utilities:
- Water Available
-
- Parking Spaces:
- 2
-
- # of Garages:
- 2
-
- Garages:
- Garage Door Opener, Attached
Interior
-
- Interior Features:
- Ceiling Fan(s), Entrance Foyer, Pantry, Storage, Walk-In Closet(s), Wet Bar, Primary Bedroom Main Floor
-
- Appliances:
- Built-In Electric Oven, Built-In Gas Range, Cooktop, Dishwasher, Disposal, Dryer, Microwave, Refrigerator, Washer
-
- Heating:
- Central, Electric, Furnace, Heat Pump
-
- Cooling:
- Central Air, Electric
-
- Fireplace:
- Yes
-
- # of Fireplaces:
- 1
-
- # of Stories:
- 2
Exterior
-
- Lot Description:
- Level
-
- Roof:
- Asphalt
-
- Construction:
- Fiber Cement
School Information
-
- Elementary:
- Rutland Elementary
-
- Middle:
- Gladeville Middle School
-
- High:
- Wilson Central High School
Additional Information
-
- Date Listed:
- April 17th, 2025
-
- Days on Market:
- 71
Listing Details
- Listing Office:
- Exp Realty
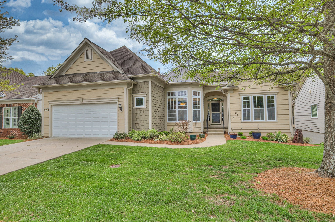
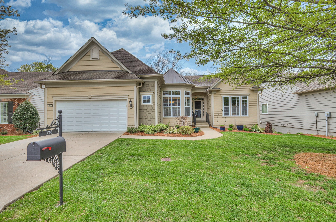
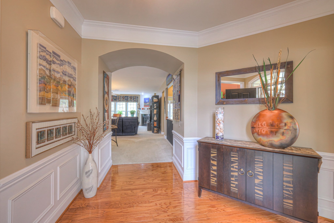
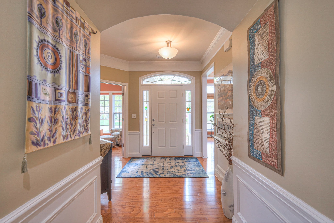
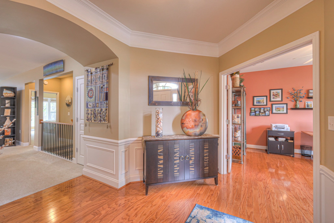
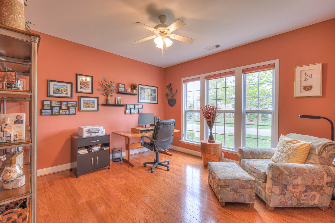
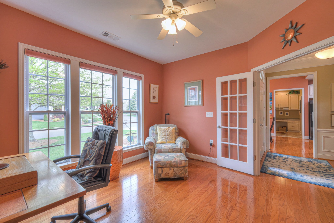
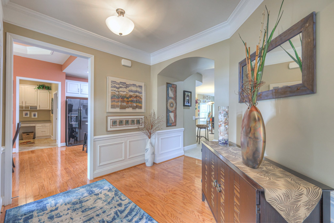
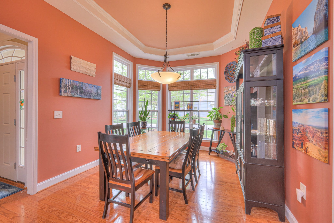
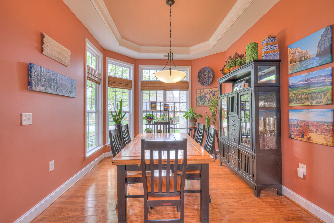
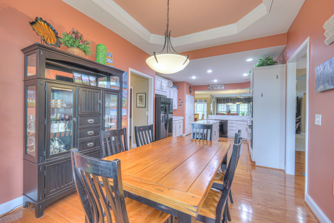
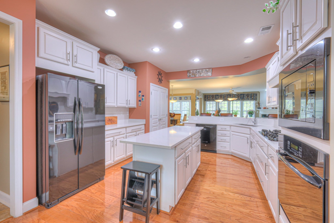
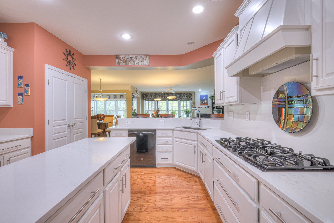
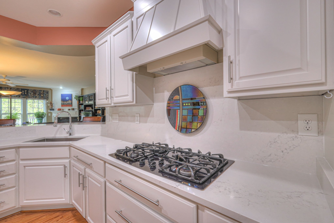
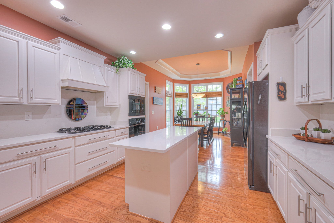
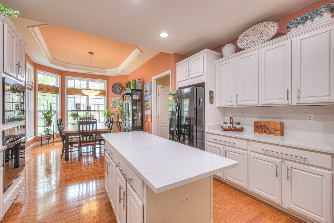
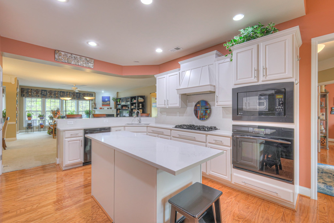
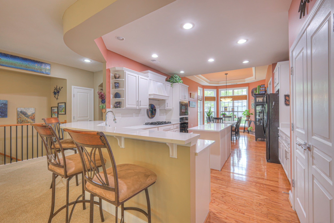
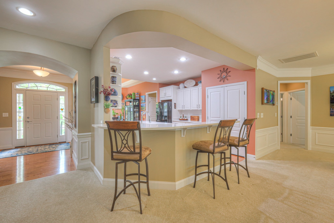
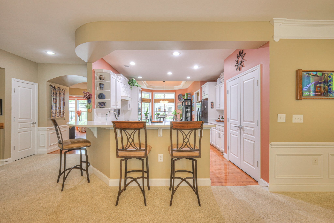
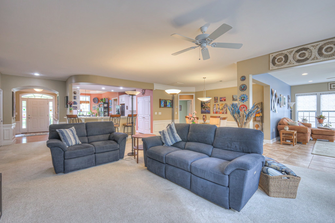
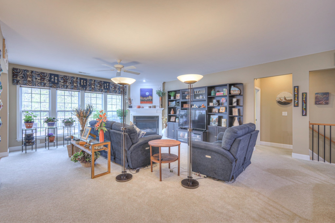
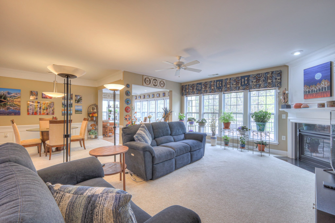
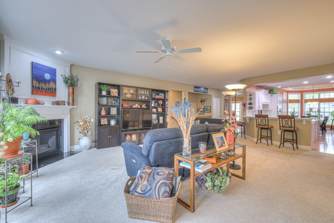
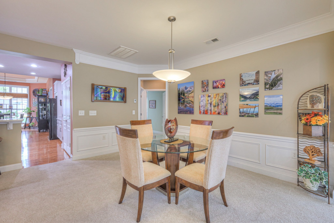
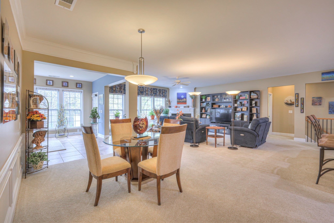
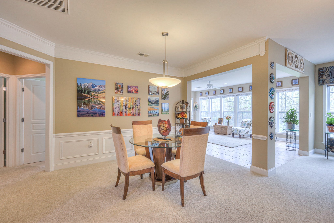
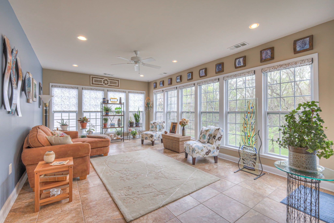
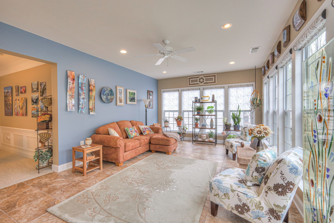
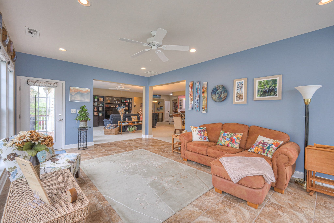
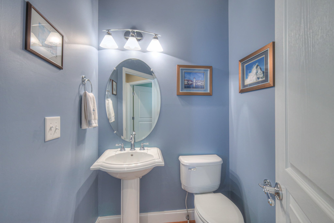
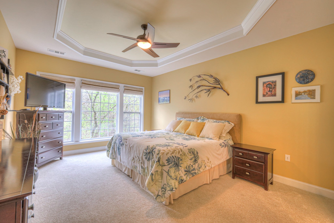
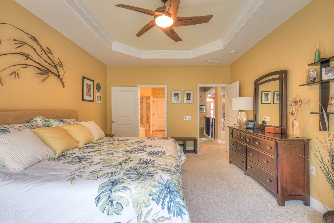
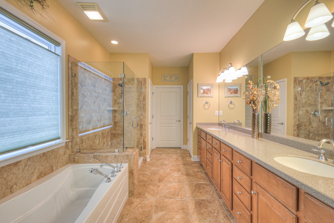
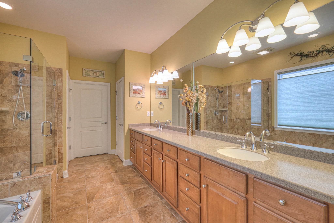
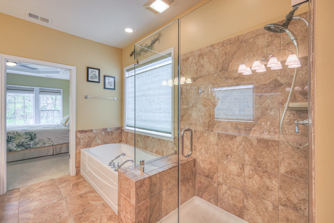
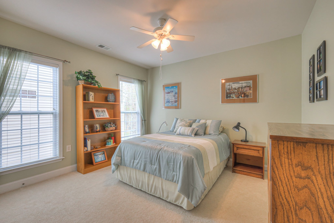
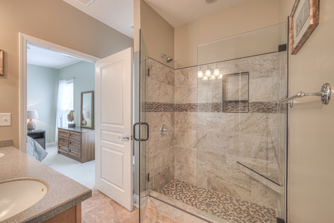
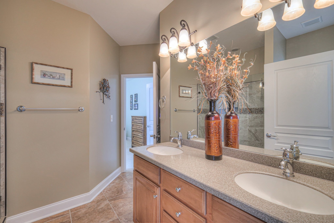
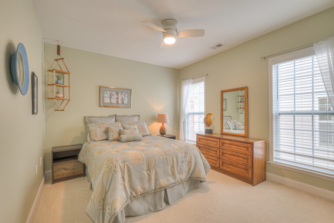
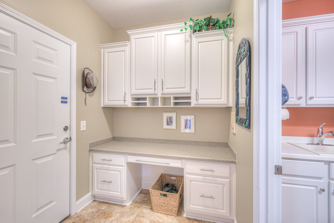
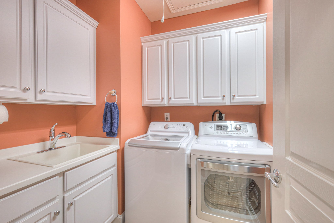
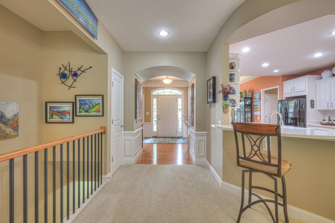
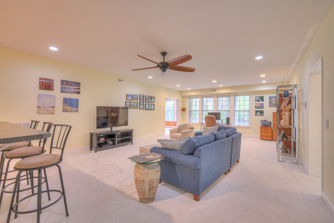
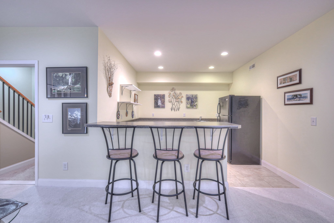
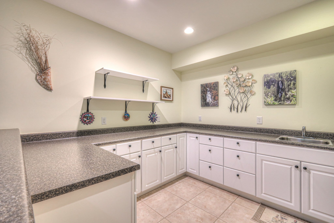
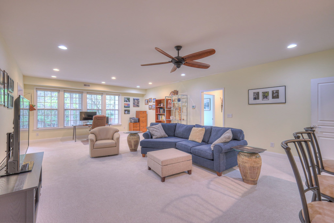
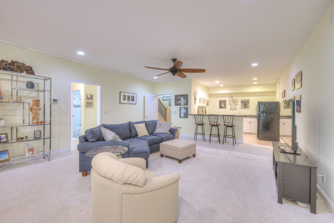
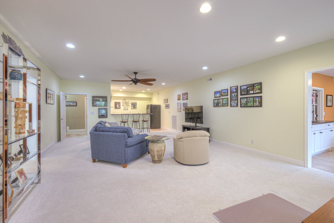
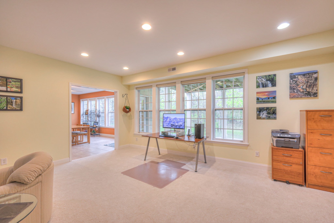
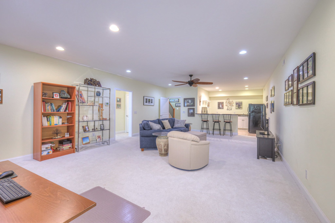
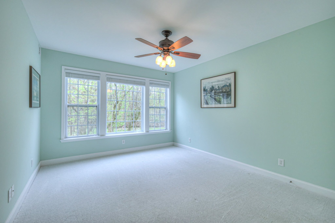
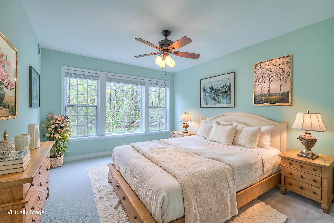
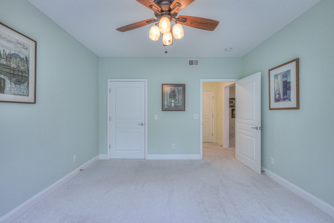
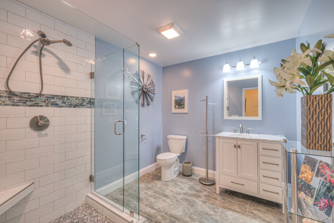
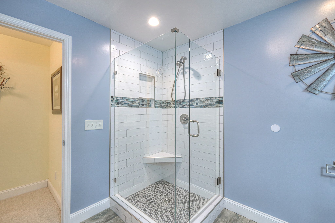
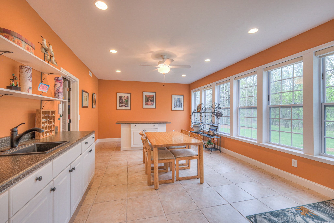
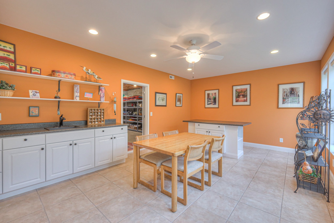
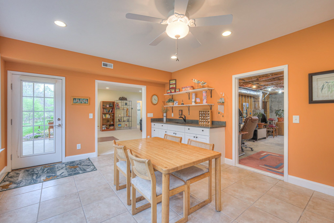
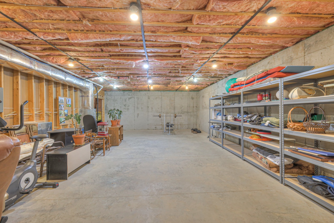
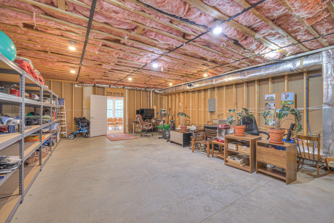
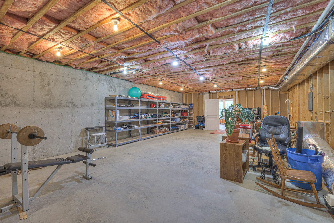
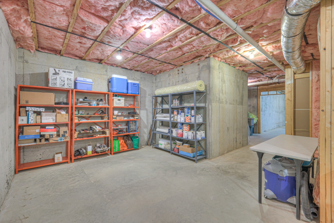
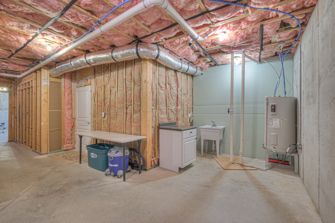
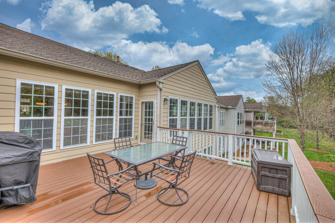
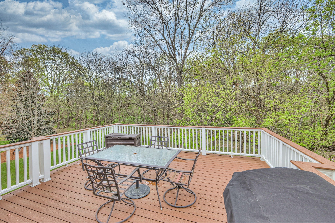
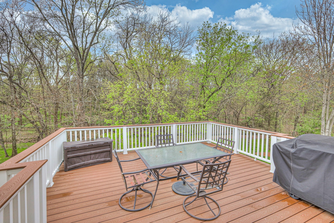
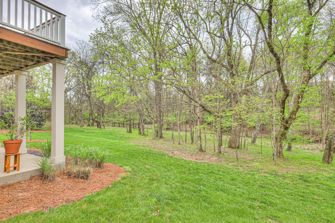
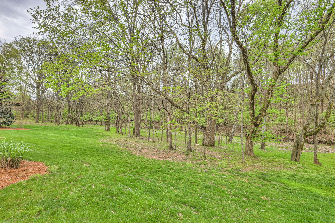
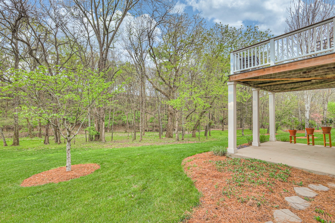
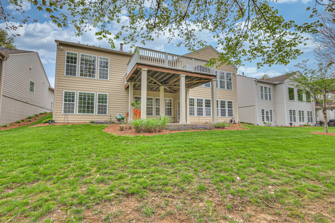
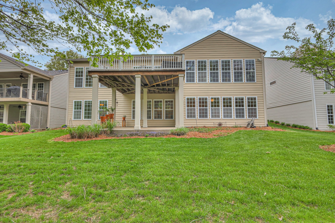
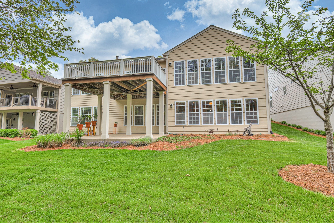
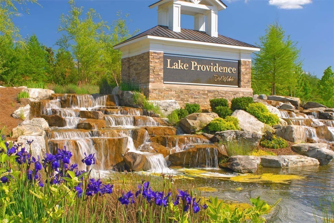
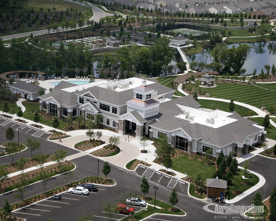
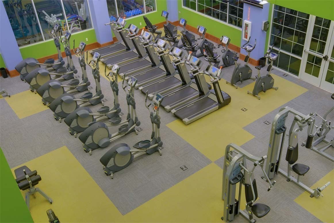
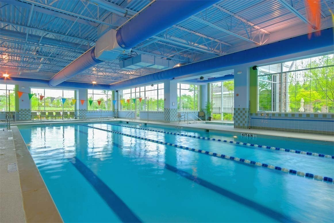
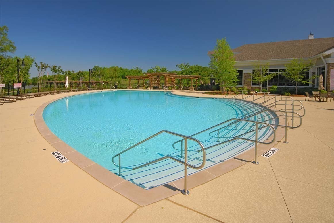
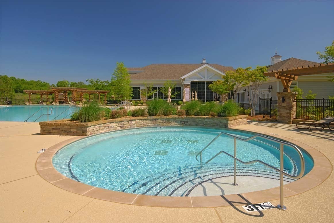
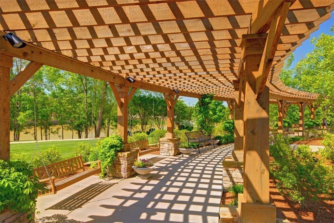
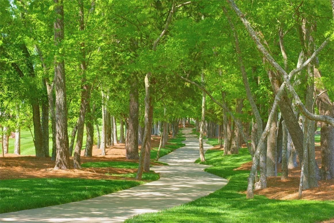
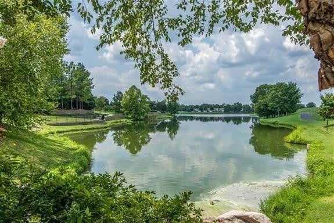
 Copyright 2025 RealTracs Solutions.
Copyright 2025 RealTracs Solutions.