$344,900 - 1587 Variance Dr, Clarksville
- 3
- Bedrooms
- 2
- Baths
- 1,620
- SQ. Feet
- 0.2
- Acres
This isn’t your typical ranch! With extra storage, larger living spaces, and upscale finishes, it lives like a 2 story without the stairs! 1587 Variance Dr features vaulted ceilings, a shiplap fireplace, custom foyer paneling, and an open concept layout. The kitchen offers a large island, built-in bench, and a laundry room/pantry off to the side, boasting extra wood shelving and cabinets. The primary suite features double tray ceilings, a bright en suite bath with double vanities, and a huge walk-in closet! Two additional spacious bedrooms are nearby with a full bathroom in between. Enjoy a fenced backyard with a fire pit, covered patio, and small shed. Additional highlights include an epoxy-coated garage floor and a private cul-de-sac lot. Neighborhood features include a pond, park area, pavilion, and trash service covered by the HOA. Just minutes from Ft. Campbell’s Gate 10!
Essential Information
-
- MLS® #:
- 2818133
-
- Price:
- $344,900
-
- Bedrooms:
- 3
-
- Bathrooms:
- 2.00
-
- Full Baths:
- 2
-
- Square Footage:
- 1,620
-
- Acres:
- 0.20
-
- Year Built:
- 2021
-
- Type:
- Residential
-
- Sub-Type:
- Single Family Residence
-
- Style:
- Ranch
-
- Status:
- Active
Community Information
-
- Address:
- 1587 Variance Dr
-
- Subdivision:
- Liberty Park
-
- City:
- Clarksville
-
- County:
- Montgomery County, TN
-
- State:
- TN
-
- Zip Code:
- 37042
Amenities
-
- Amenities:
- Park, Sidewalks, Underground Utilities
-
- Utilities:
- Water Available
-
- Parking Spaces:
- 2
-
- # of Garages:
- 2
-
- Garages:
- Garage Faces Front
Interior
-
- Interior Features:
- Ceiling Fan(s), Entrance Foyer, Extra Closets, Open Floorplan, Pantry, Storage, Kitchen Island
-
- Appliances:
- Electric Range, Dishwasher, Microwave, Refrigerator, Stainless Steel Appliance(s)
-
- Heating:
- Central, Electric
-
- Cooling:
- Central Air, Electric
-
- Fireplace:
- Yes
-
- # of Fireplaces:
- 1
-
- # of Stories:
- 1
Exterior
-
- Lot Description:
- Level
-
- Roof:
- Shingle
-
- Construction:
- Vinyl Siding
School Information
-
- Elementary:
- Woodlawn Elementary
-
- Middle:
- New Providence Middle
-
- High:
- Northwest High School
Additional Information
-
- Date Listed:
- May 3rd, 2025
-
- Days on Market:
- 44
Listing Details
- Listing Office:
- Byers & Harvey Inc.
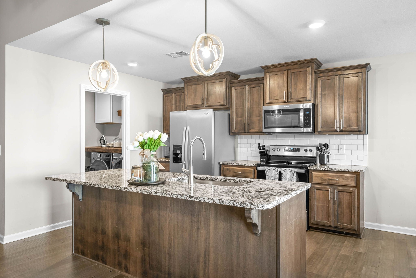
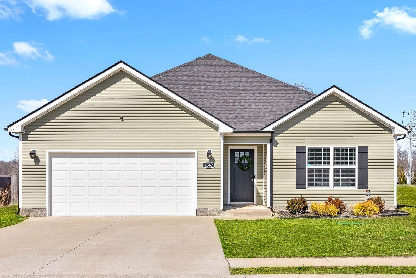
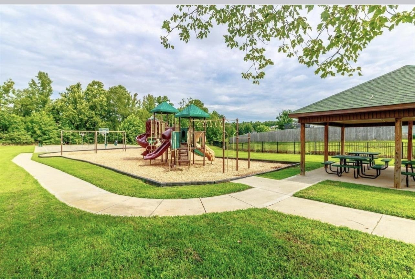
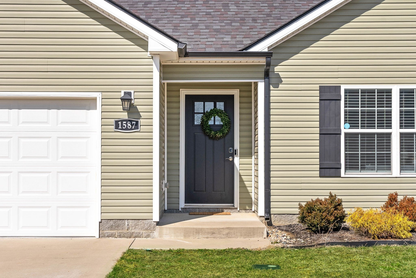
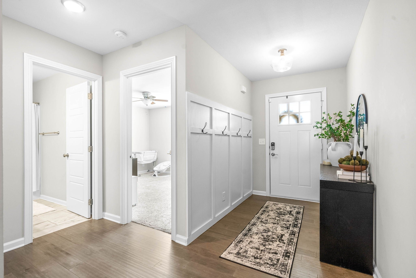
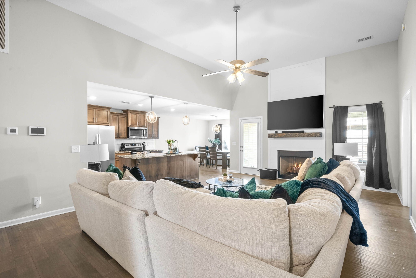
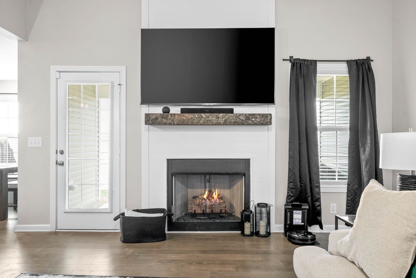
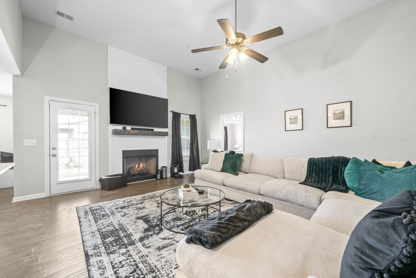
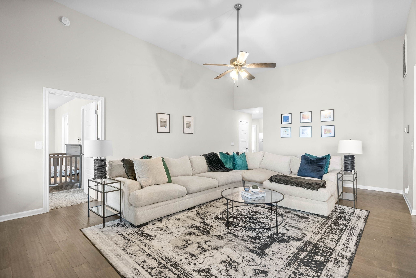
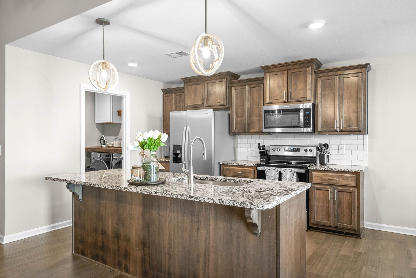
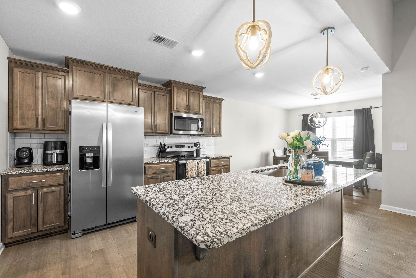
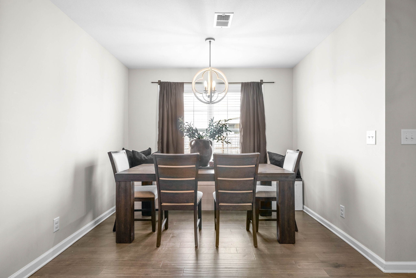
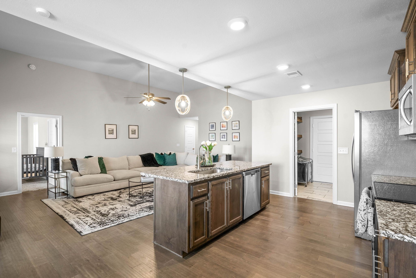
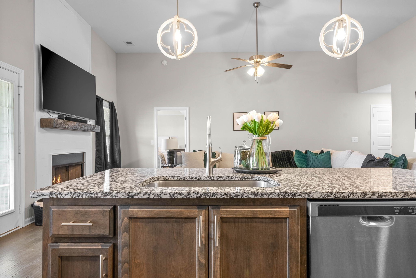
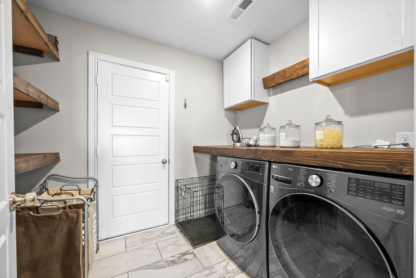
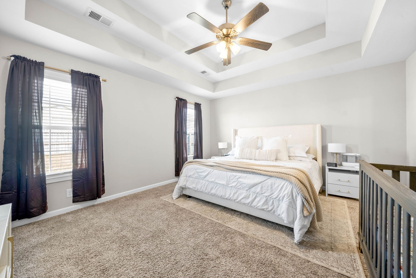
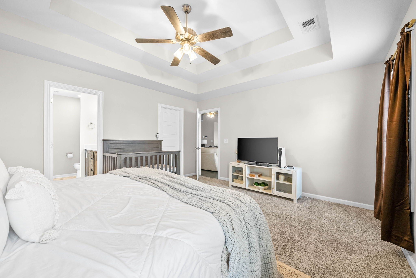
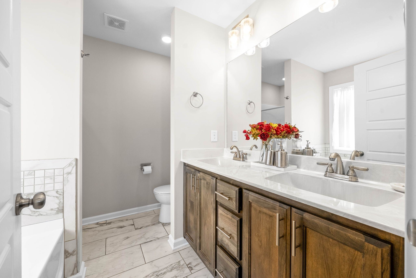
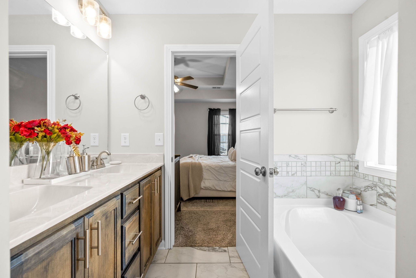
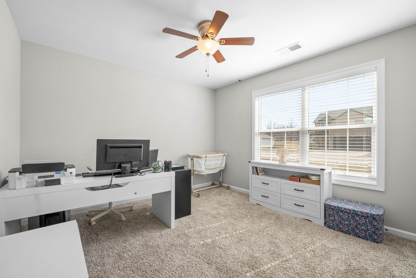
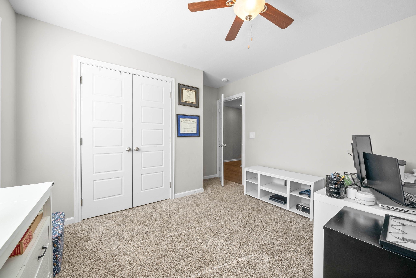
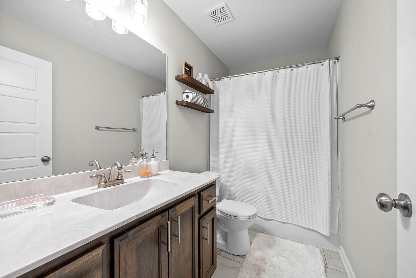
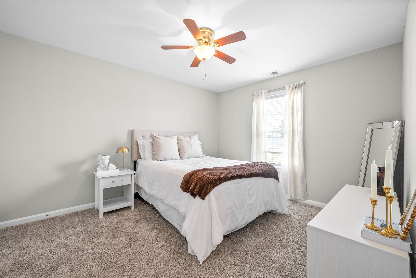
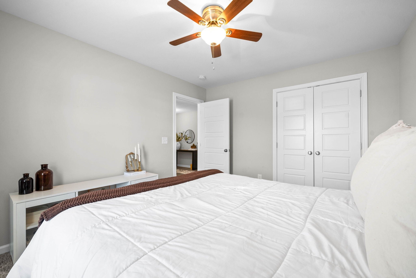
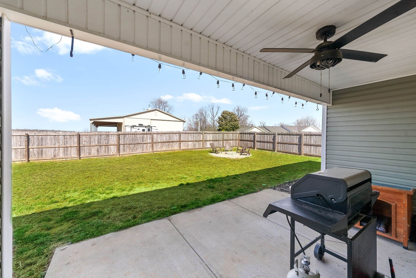
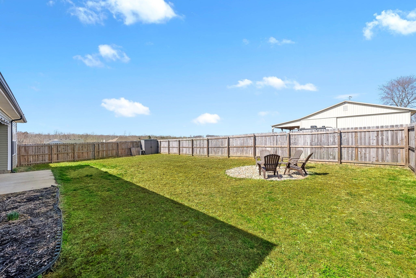
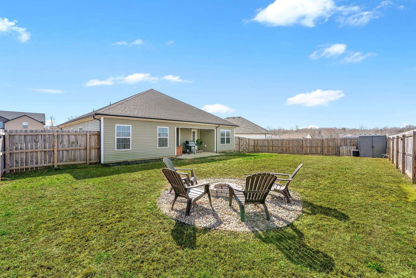
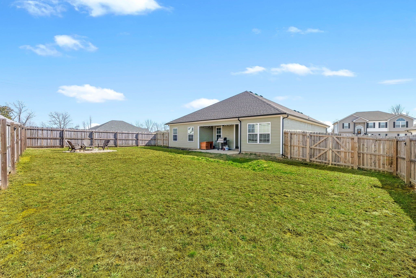
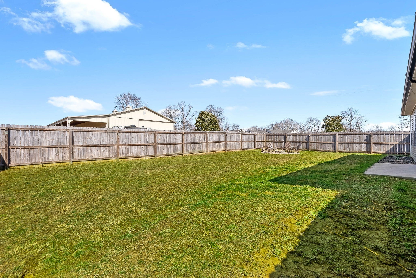
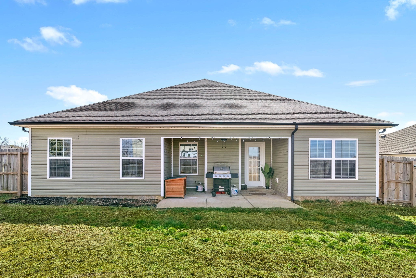
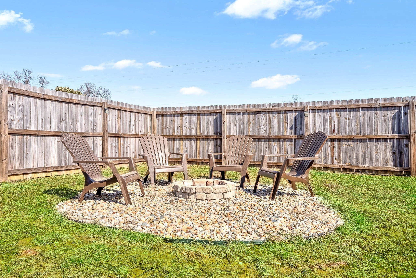
 Copyright 2025 RealTracs Solutions.
Copyright 2025 RealTracs Solutions.