$150,000 - 1209 Spradlin Rd, Dickson
- 3
- Bedrooms
- 2
- Baths
- 1,216
- SQ. Feet
- 2.23
- Acres
Manufactured home on a great piece of property on over 2 acres of beautiful land. The home is a 3 bedroom 2 bath just over 1,200 square feet. The floor plan is open with an eat in kitchen, with lots of cabinet space. The master bedroom has two walk in closets, and a generous bathroom. There are dual sinks, a stall shower, and there is even a soaking tub. There is a storage shed for all your hunting gear or outdoor items. Surrounded by trees for lots of shade, and lots of room to park the cars. On the left of the property there is more flat space for lots of ideas. The property really is beautiful. Perfect for a first home, or even a rental property. Schedule your showing today!
Essential Information
-
- MLS® #:
- 2818086
-
- Price:
- $150,000
-
- Bedrooms:
- 3
-
- Bathrooms:
- 2.00
-
- Full Baths:
- 2
-
- Square Footage:
- 1,216
-
- Acres:
- 2.23
-
- Year Built:
- 2012
-
- Type:
- Residential
-
- Sub-Type:
- Modular Home
-
- Style:
- Other
-
- Status:
- Under Contract - Not Showing
Community Information
-
- Address:
- 1209 Spradlin Rd
-
- Subdivision:
- None
-
- City:
- Dickson
-
- County:
- Dickson County, TN
-
- State:
- TN
-
- Zip Code:
- 37055
Amenities
-
- Utilities:
- Electricity Available, Water Available
Interior
-
- Interior Features:
- Ceiling Fan(s), Extra Closets, Open Floorplan, Pantry, Walk-In Closet(s), High Speed Internet
-
- Appliances:
- Electric Oven, Oven, Cooktop
-
- Heating:
- Central, Electric
-
- Cooling:
- Ceiling Fan(s), Central Air, Electric
-
- # of Stories:
- 1
Exterior
-
- Lot Description:
- Cleared, Hilly, Level, Private, Rolling Slope, Views, Wooded
-
- Roof:
- Aluminum
-
- Construction:
- Vinyl Siding
School Information
-
- Elementary:
- Charlotte Elementary
-
- Middle:
- Charlotte Middle School
-
- High:
- Creek Wood High School
Additional Information
-
- Date Listed:
- April 14th, 2025
-
- Days on Market:
- 35
Listing Details
- Listing Office:
- Rushton & Co.
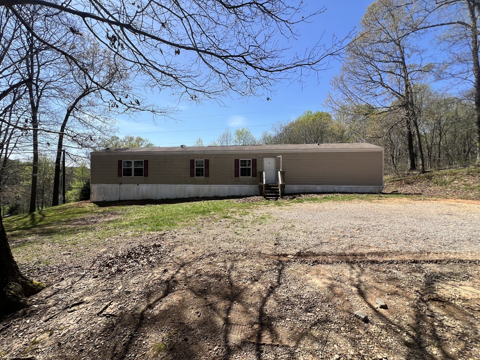

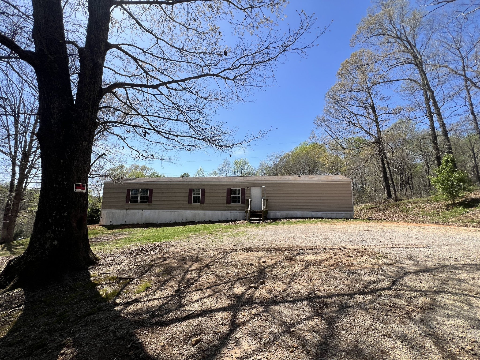
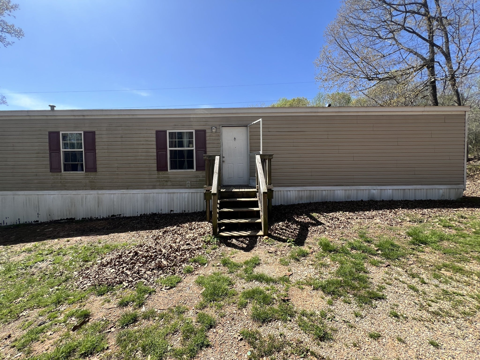
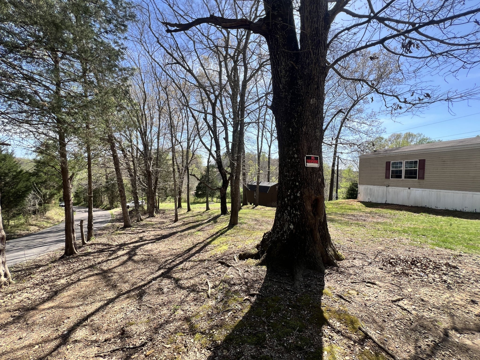

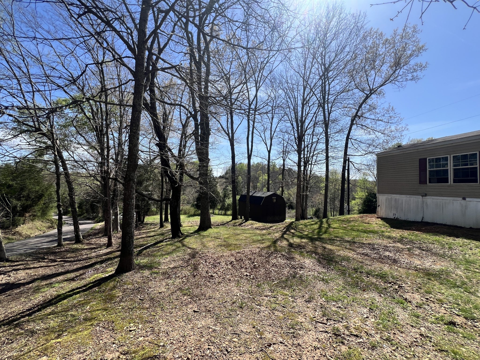
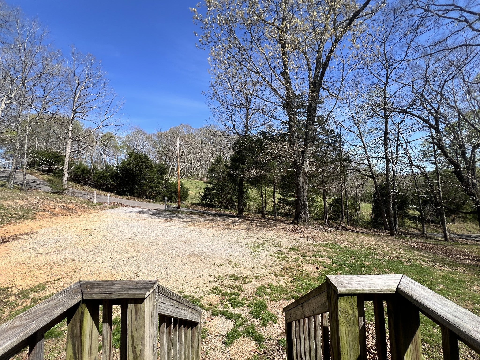


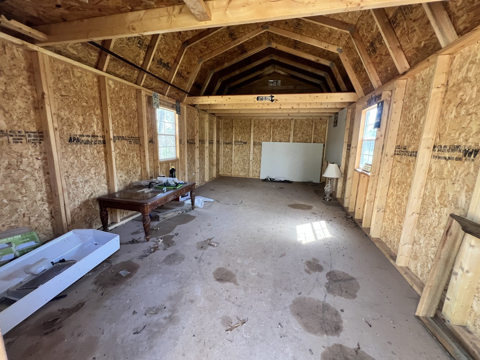

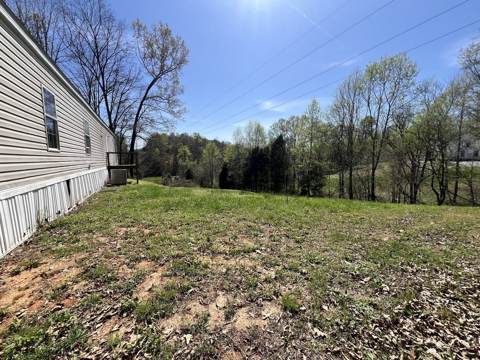
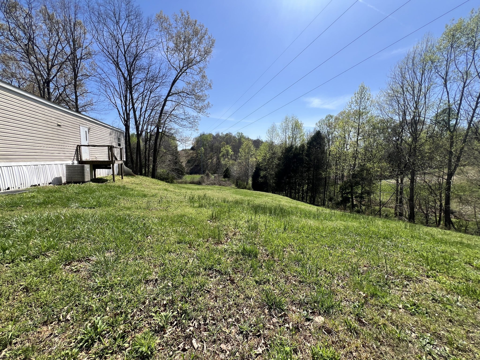


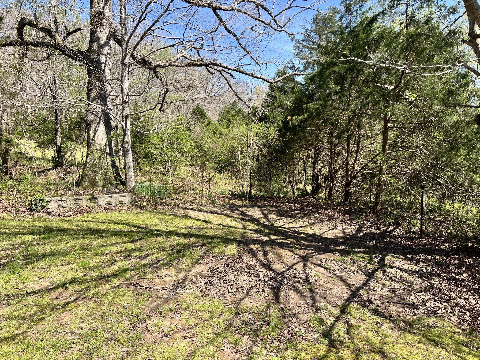
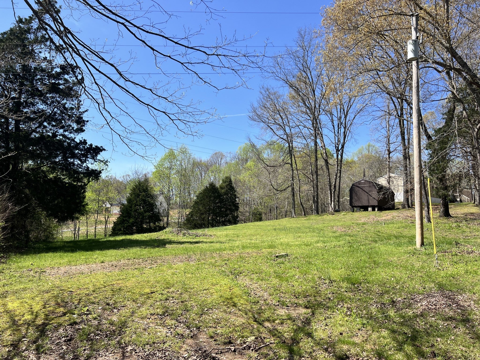
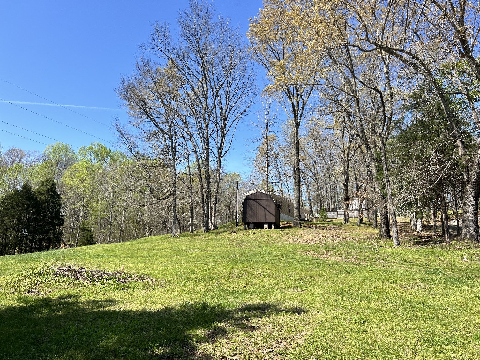
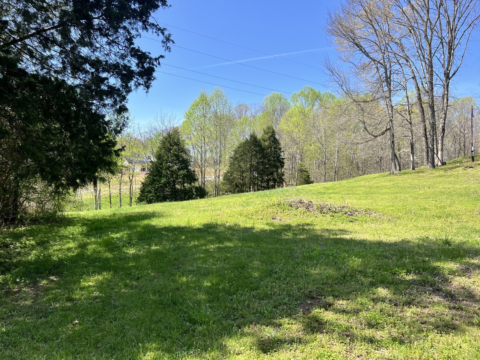
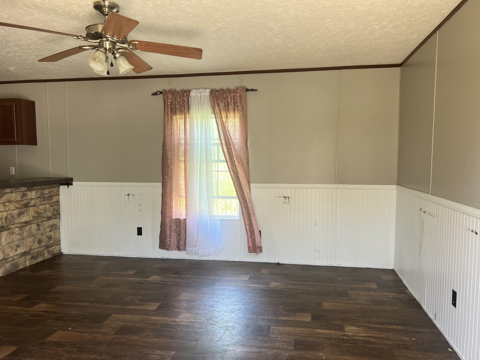



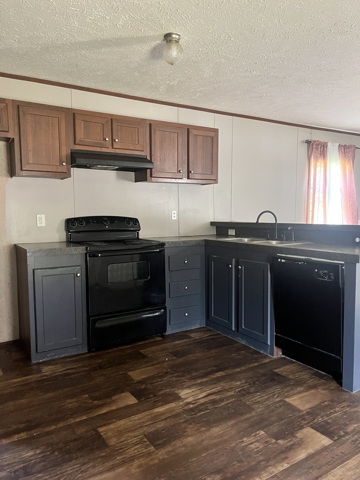

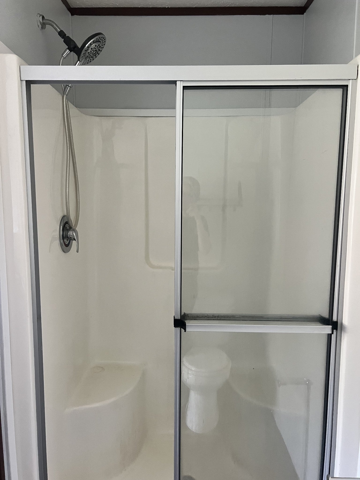
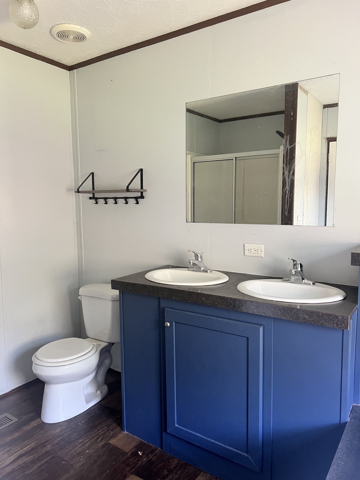

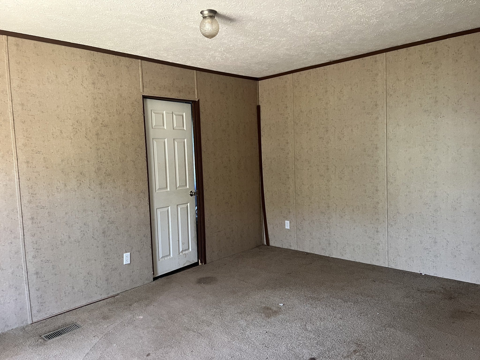



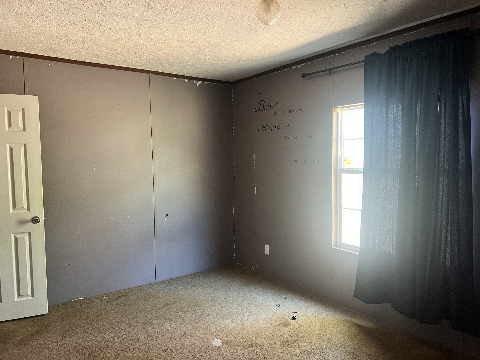
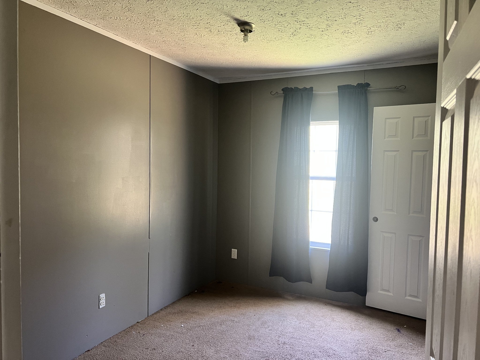
 Copyright 2025 RealTracs Solutions.
Copyright 2025 RealTracs Solutions.