$689,900 - 1413 Highway 130 E, Shelbyville
- 5
- Bedrooms
- 3½
- Baths
- 3,280
- SQ. Feet
- 1.19
- Acres
This SPACIOUS Williamsburg style brick home has a country feel, A ONE PLUS ACRE lot with huge hillside front yard, yet only minutes from both the SHELBYVILLE TOWN SQUARE, & minutes from the RIVER BEND COUNTRY CLUB & GOLF Course! The comforting 8x17 Entry Foyer leads you to the living & dining areas of the home with BEAUTIFUL HARDWOOD FLOORS & HIGH CEILINGS! The PRIMARY SUITE is on the main level with UPDATED BATH with GRANITE DOUBLE VANITIES, soaking tub, & CUSTOM TILED SHOWER, & a 2nd main level bedroom near the PRIMARY BEDROOM could easily serve as a NURSERY, LIBRARY, or main level OFFICE & features built in display/book cases! Originally custom built as an executive home, this home also features the UPDATED KITCHEN with GRANITE counter tops, beautiful cabinetry, STAINLESS STEEL APPLIANCES & FARM STYLE SINK, WINE COOLER & PANTRY, & also includes a breakfast area! The lower level also features an open & airy two story ceiling GREAT ROOM, plus additional FORMAL DINING, & Guest Powder Room! The upper level features 3 BEDROOMS & 2 baths, 14x13 REC ROOM/Family Room/Playroom or MEDIA ROOM, & an separate office with built in cabinetry! The 22x13 - 5th bedroom, with it's PRIVATE BATH, could easily be a recreational or play room! The 20x40 IN-GROUND POOL features a NEW PUMP & NEW SALT WATER SYSTEM plus a tree shade back yard & gorgeous gardens. The 28x22 Garage for 2 includes a 16x4 Storage/Mechanical Room! GAS HOT WATER - ATMOS NATURAL GAS! H
Essential Information
-
- MLS® #:
- 2818069
-
- Price:
- $689,900
-
- Bedrooms:
- 5
-
- Bathrooms:
- 3.50
-
- Full Baths:
- 3
-
- Half Baths:
- 1
-
- Square Footage:
- 3,280
-
- Acres:
- 1.19
-
- Year Built:
- 1994
-
- Type:
- Residential
-
- Sub-Type:
- Single Family Residence
-
- Style:
- Traditional
-
- Status:
- Active
Community Information
-
- Address:
- 1413 Highway 130 E
-
- Subdivision:
- NONE
-
- City:
- Shelbyville
-
- County:
- Bedford County, TN
-
- State:
- TN
-
- Zip Code:
- 37160
Amenities
-
- Utilities:
- Electricity Available, Water Available
-
- Parking Spaces:
- 8
-
- # of Garages:
- 2
-
- Garages:
- Garage Door Opener, Garage Faces Side, Asphalt, Driveway, Parking Pad
-
- View:
- Valley
-
- Has Pool:
- Yes
-
- Pool:
- In Ground
Interior
-
- Interior Features:
- Ceiling Fan(s), Entrance Foyer, Extra Closets, High Ceilings, Walk-In Closet(s), High Speed Internet
-
- Appliances:
- Electric Oven, Electric Range, Dishwasher, Ice Maker, Refrigerator, Stainless Steel Appliance(s)
-
- Heating:
- Central, Electric
-
- Cooling:
- Ceiling Fan(s), Central Air, Electric
-
- # of Stories:
- 2
Exterior
-
- Lot Description:
- Rolling Slope
-
- Roof:
- Shingle
-
- Construction:
- Brick
School Information
-
- Elementary:
- Liberty Elementary
-
- Middle:
- Liberty Elementary
-
- High:
- Shelbyville Central High School
Additional Information
-
- Date Listed:
- April 19th, 2025
-
- Days on Market:
- 95
Listing Details
- Listing Office:
- Crye-leike, Inc., Realtors
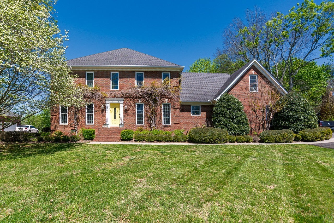
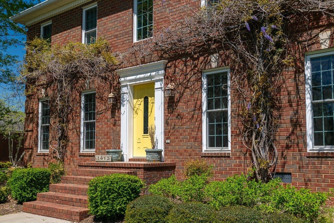
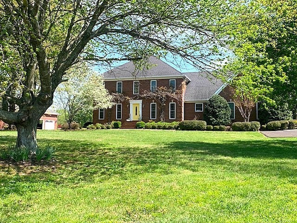
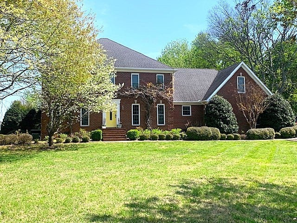
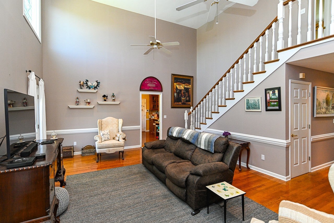
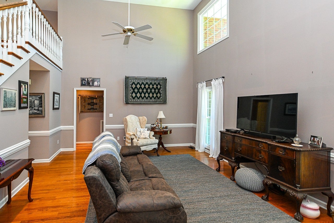
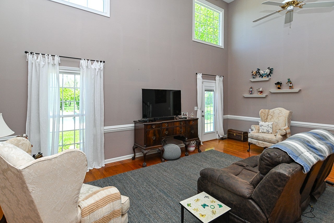
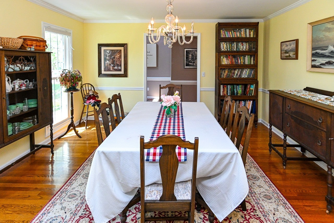
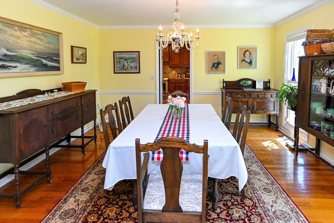
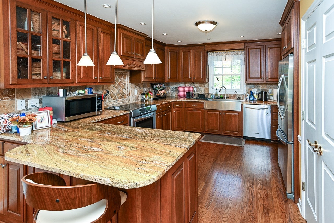
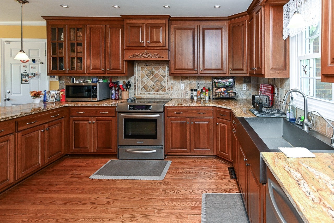
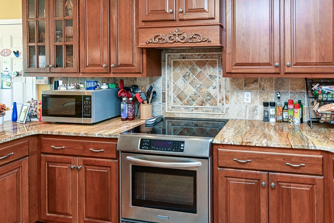
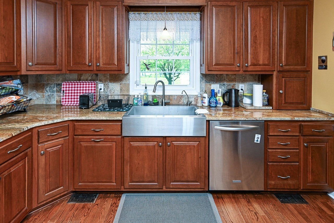
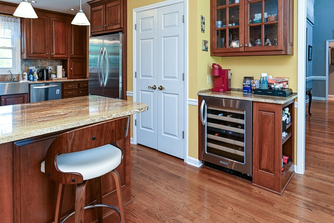
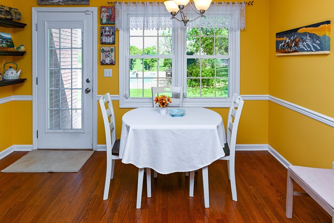
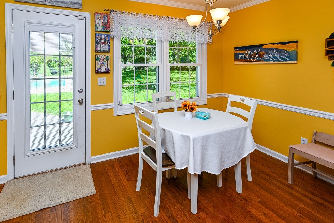
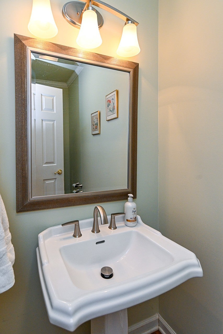
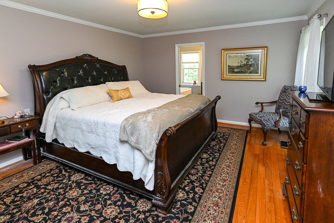
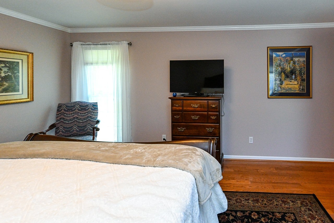
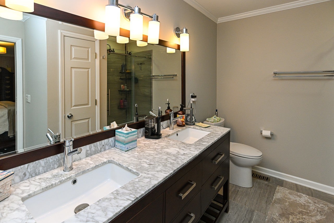
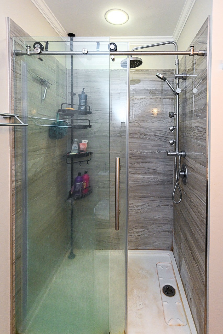
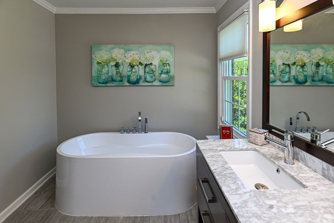
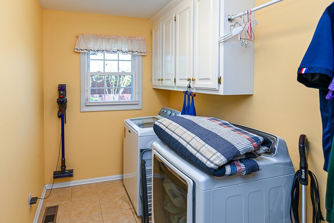
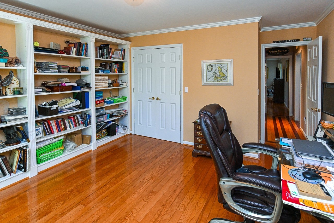
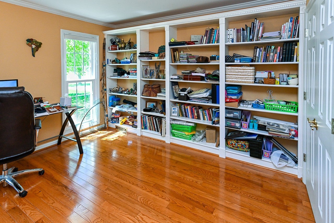
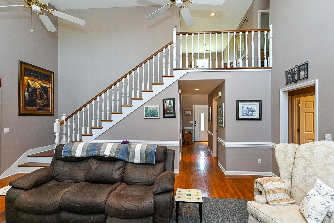
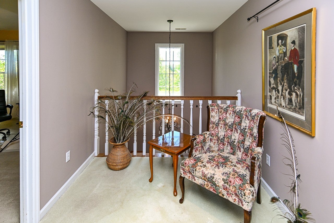
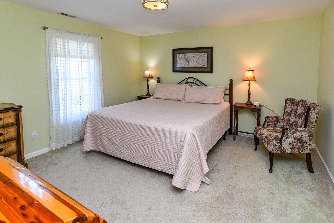
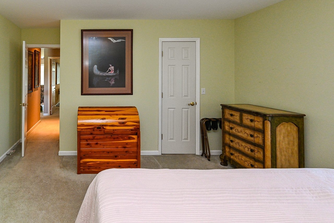
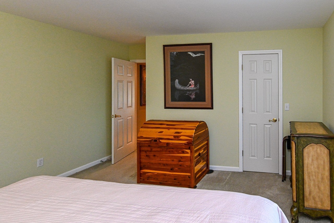
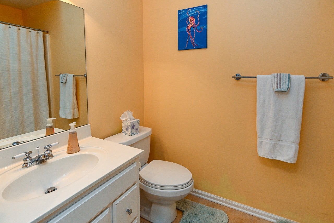
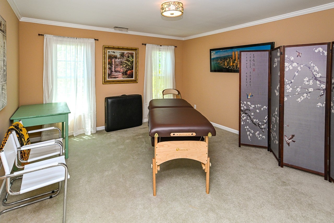
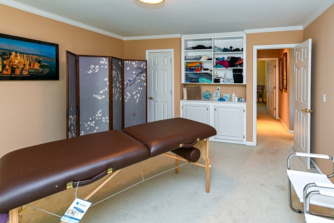
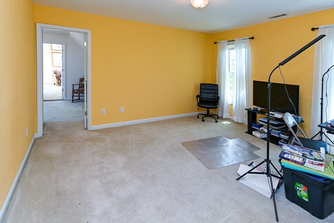
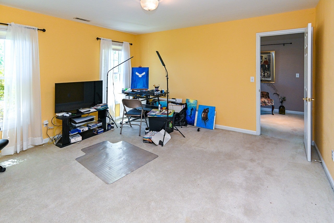
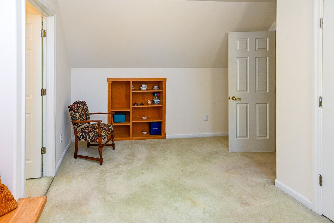
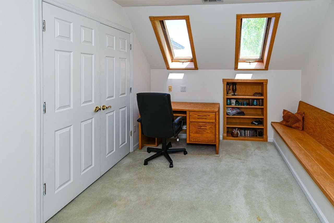
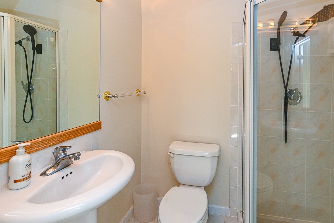
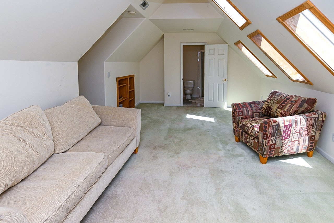
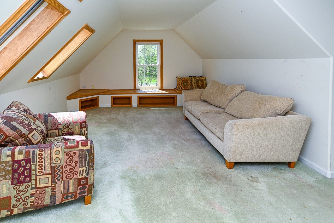
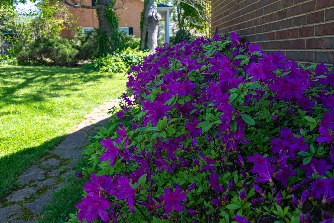
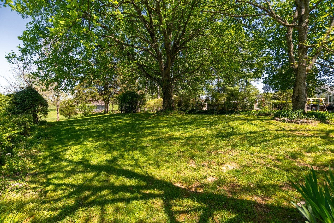
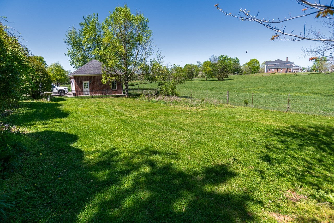
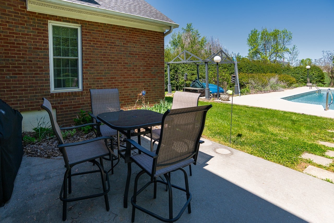
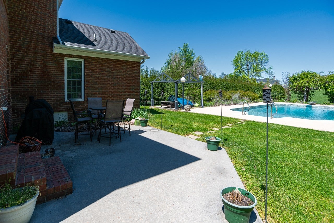
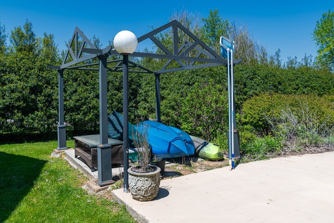
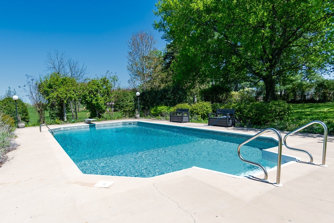
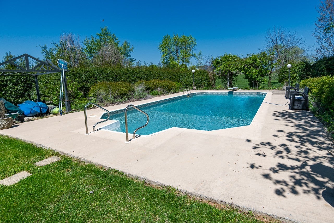
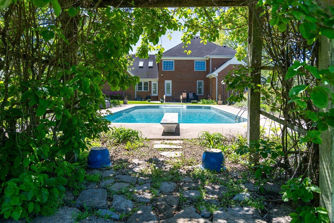
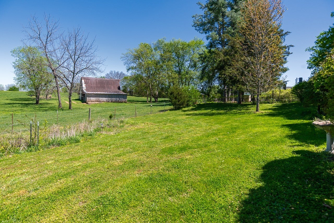
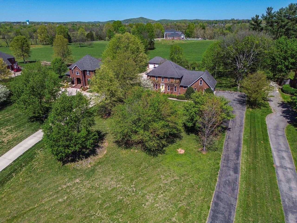
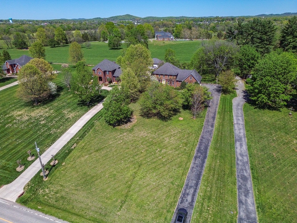
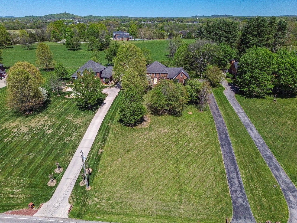
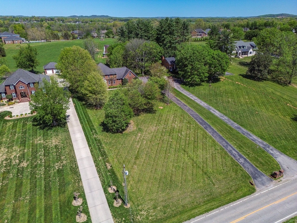
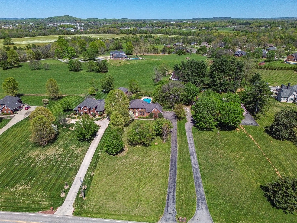
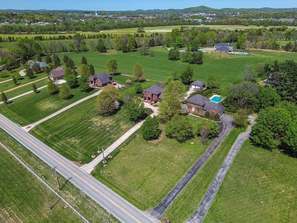
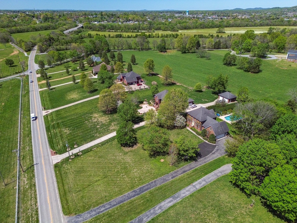
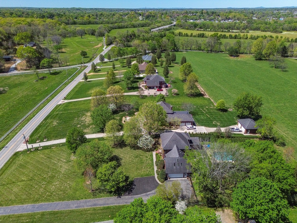
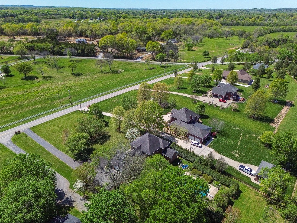
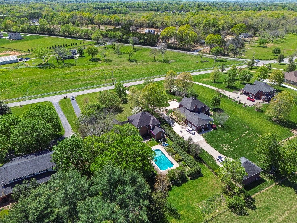
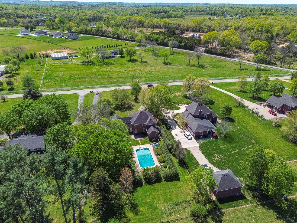
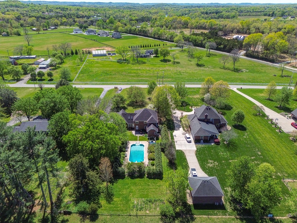
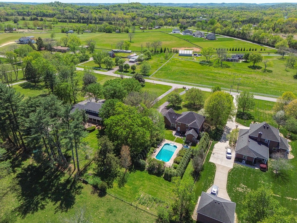
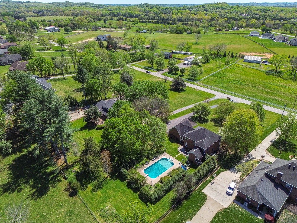
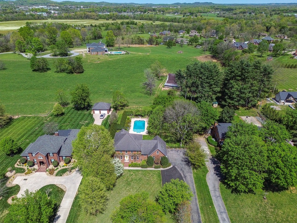
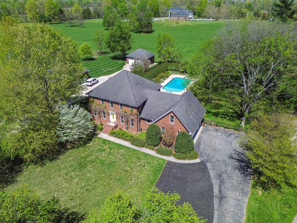
 Copyright 2025 RealTracs Solutions.
Copyright 2025 RealTracs Solutions.