$674,900 - 5344 Highland Place Way, Hermitage
- 4
- Bedrooms
- 2½
- Baths
- 2,802
- SQ. Feet
- 0.22
- Acres
MOTIVATED SELLER! PRICED BELOW MARKET VALUE! Don't miss this highly sought Reserve at Stone Hall home! EV 240 charging outlet installed in the garage! This 4 bedroom 3 bathroom all-brick home offers an open floor plan, wood floors and recessed lighting throughout the main living area. The living room offers a beautiful coffered ceiling. The kitchen includes plenty of counter space, a large island with a breakfast bar, a tile backsplash, stainless steel appliances, and a spacious pantry. There's also a formal dining room for special gatherings. The main-level primary bedroom boasts tray ceilings, a huge walk-in closet, and an en-suite bath. The en suite bathroom includes double vanities, a soaking tub, and a separate shower. Upstairs, you’ll find the oversized secondary bedrooms and a versatile bonus room—perfect for a game or movie room. Enjoy the fenced backyard with a patio area ideal for relaxing while overlooking your assortment of fruit trees. Located just 20 minutes from downtown Nashville, this community also offers a pool, scenic walking trails and access to Greenway. Minutes to DCA, Montessori, and magnet schools.
Essential Information
-
- MLS® #:
- 2817957
-
- Price:
- $674,900
-
- Bedrooms:
- 4
-
- Bathrooms:
- 2.50
-
- Full Baths:
- 2
-
- Half Baths:
- 1
-
- Square Footage:
- 2,802
-
- Acres:
- 0.22
-
- Year Built:
- 2017
-
- Type:
- Residential
-
- Sub-Type:
- Single Family Residence
-
- Status:
- Active
Community Information
-
- Address:
- 5344 Highland Place Way
-
- Subdivision:
- The Reserve At Stone Hall
-
- City:
- Hermitage
-
- County:
- Davidson County, TN
-
- State:
- TN
-
- Zip Code:
- 37076
Amenities
-
- Amenities:
- Park, Pool, Sidewalks, Underground Utilities, Trail(s)
-
- Utilities:
- Electricity Available, Natural Gas Available, Water Available
-
- Parking Spaces:
- 2
-
- # of Garages:
- 2
-
- Garages:
- Garage Door Opener, Attached, Aggregate, Driveway
Interior
-
- Interior Features:
- Ceiling Fan(s), Entrance Foyer, Extra Closets, Open Floorplan, Pantry, Walk-In Closet(s)
-
- Appliances:
- Oven, Electric Range, Dishwasher, Disposal, Microwave
-
- Heating:
- Central, Natural Gas
-
- Cooling:
- Central Air, Electric
-
- Fireplace:
- Yes
-
- # of Fireplaces:
- 1
-
- # of Stories:
- 2
Exterior
-
- Construction:
- Brick, Vinyl Siding
School Information
-
- Elementary:
- Hermitage Elementary
-
- Middle:
- Donelson Middle
-
- High:
- McGavock Comp High School
Additional Information
-
- Date Listed:
- April 14th, 2025
-
- Days on Market:
- 104
Listing Details
- Listing Office:
- Team Wilson Real Estate Partners
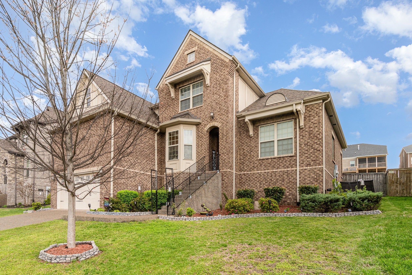
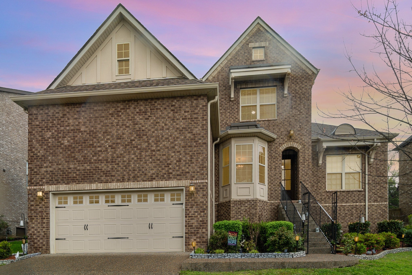
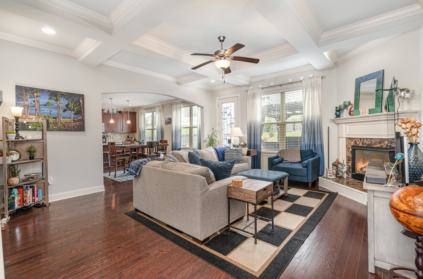
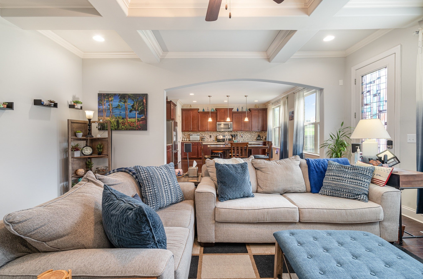
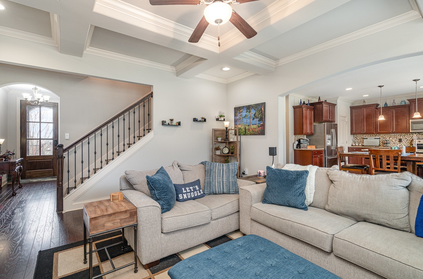
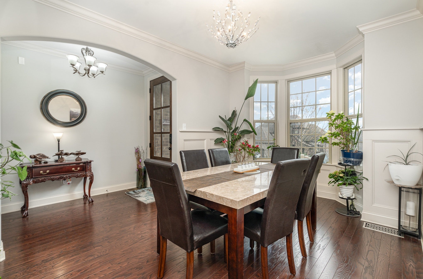
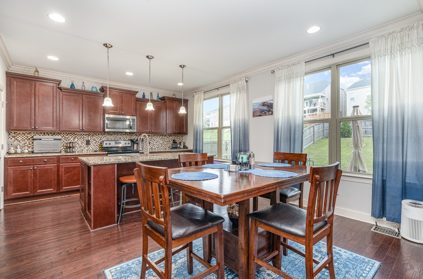
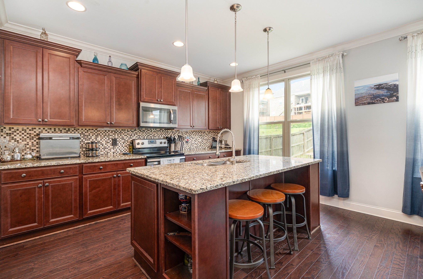
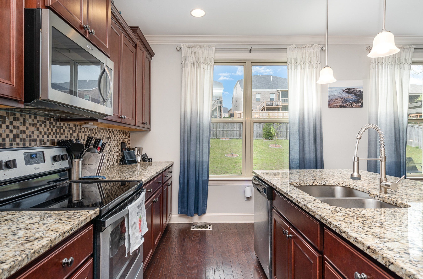
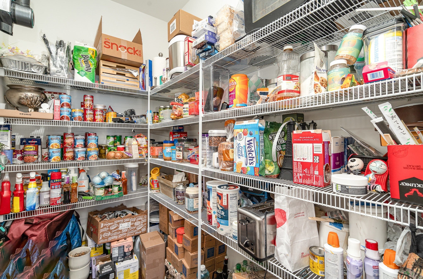
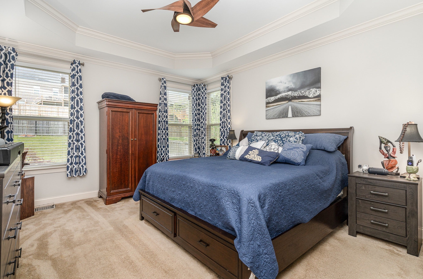
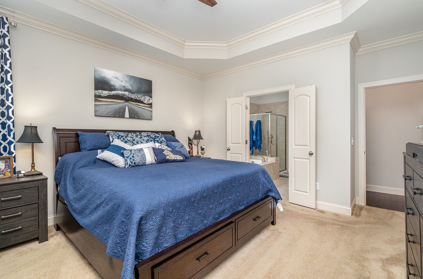
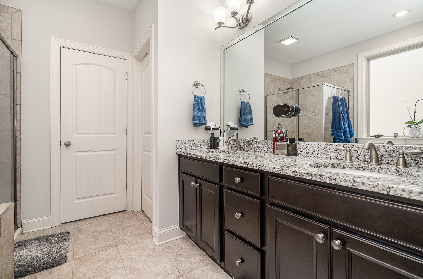
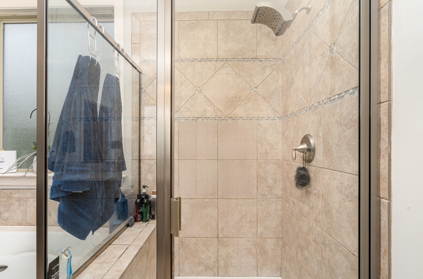
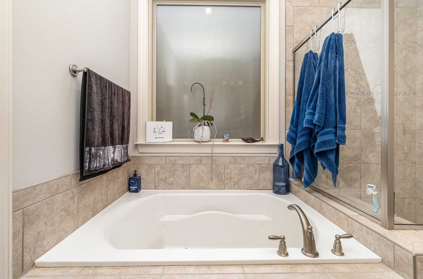
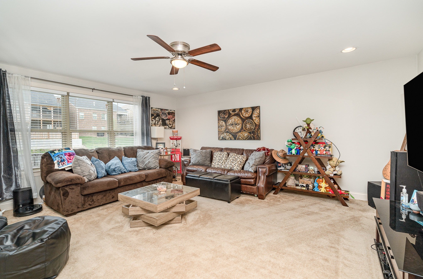
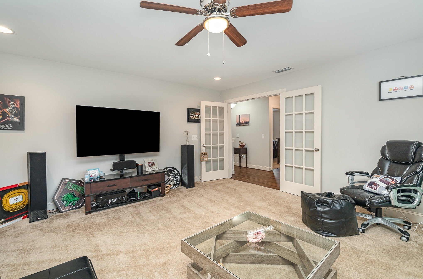
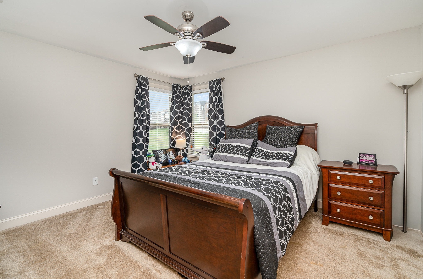
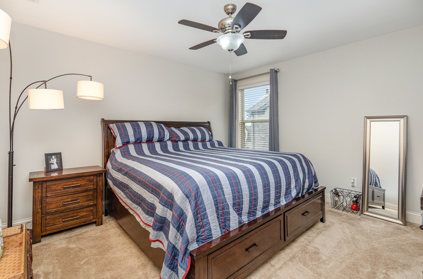
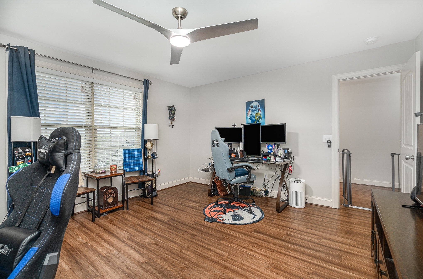
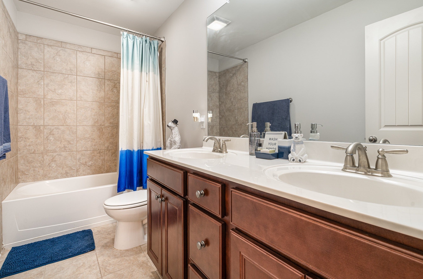
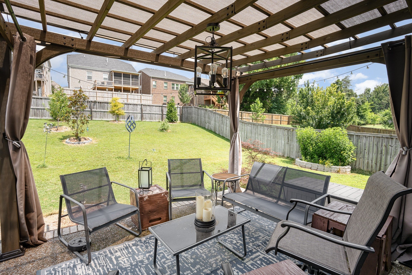
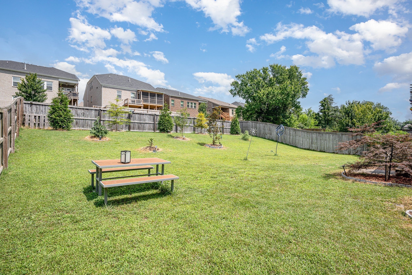
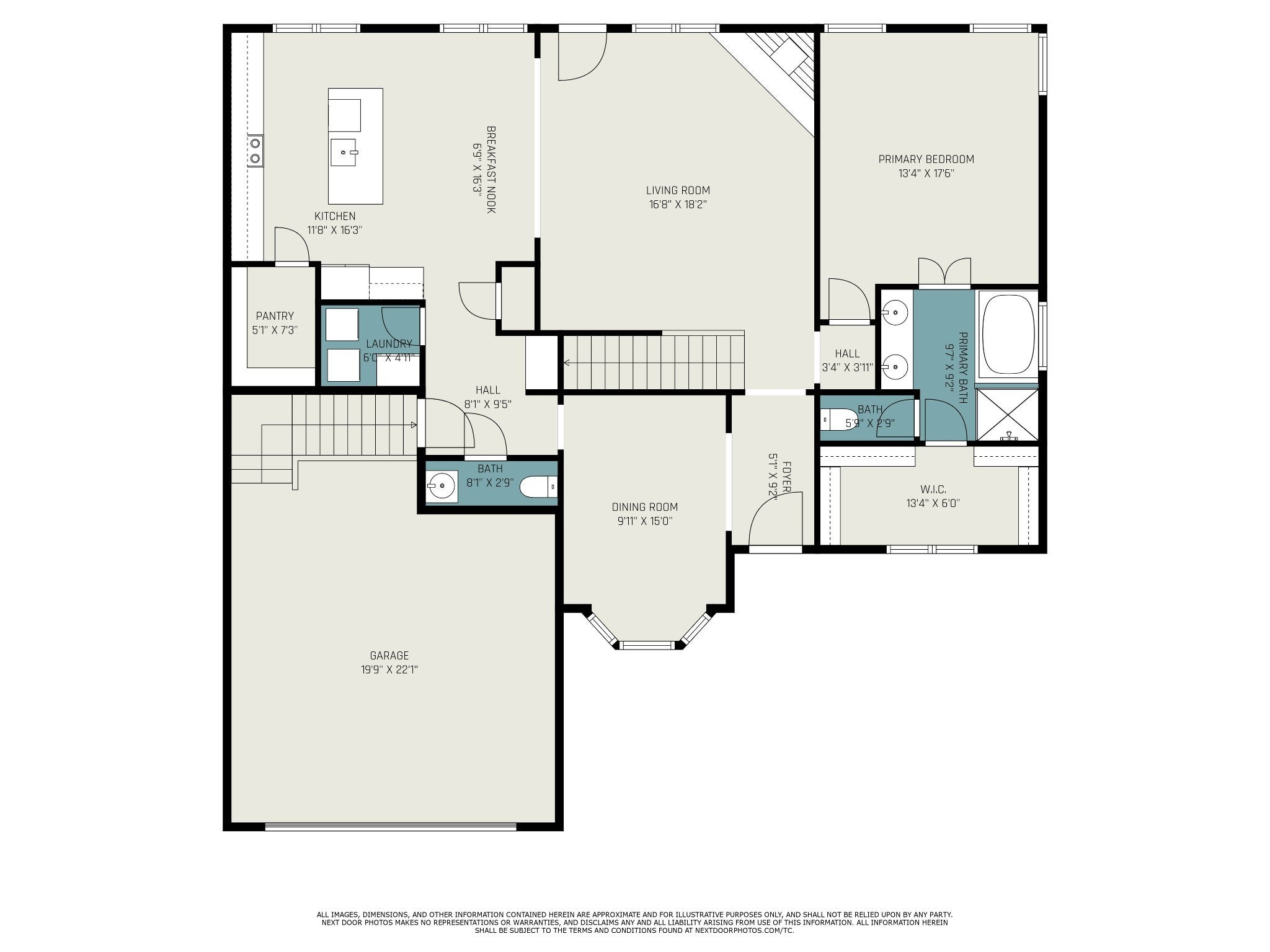
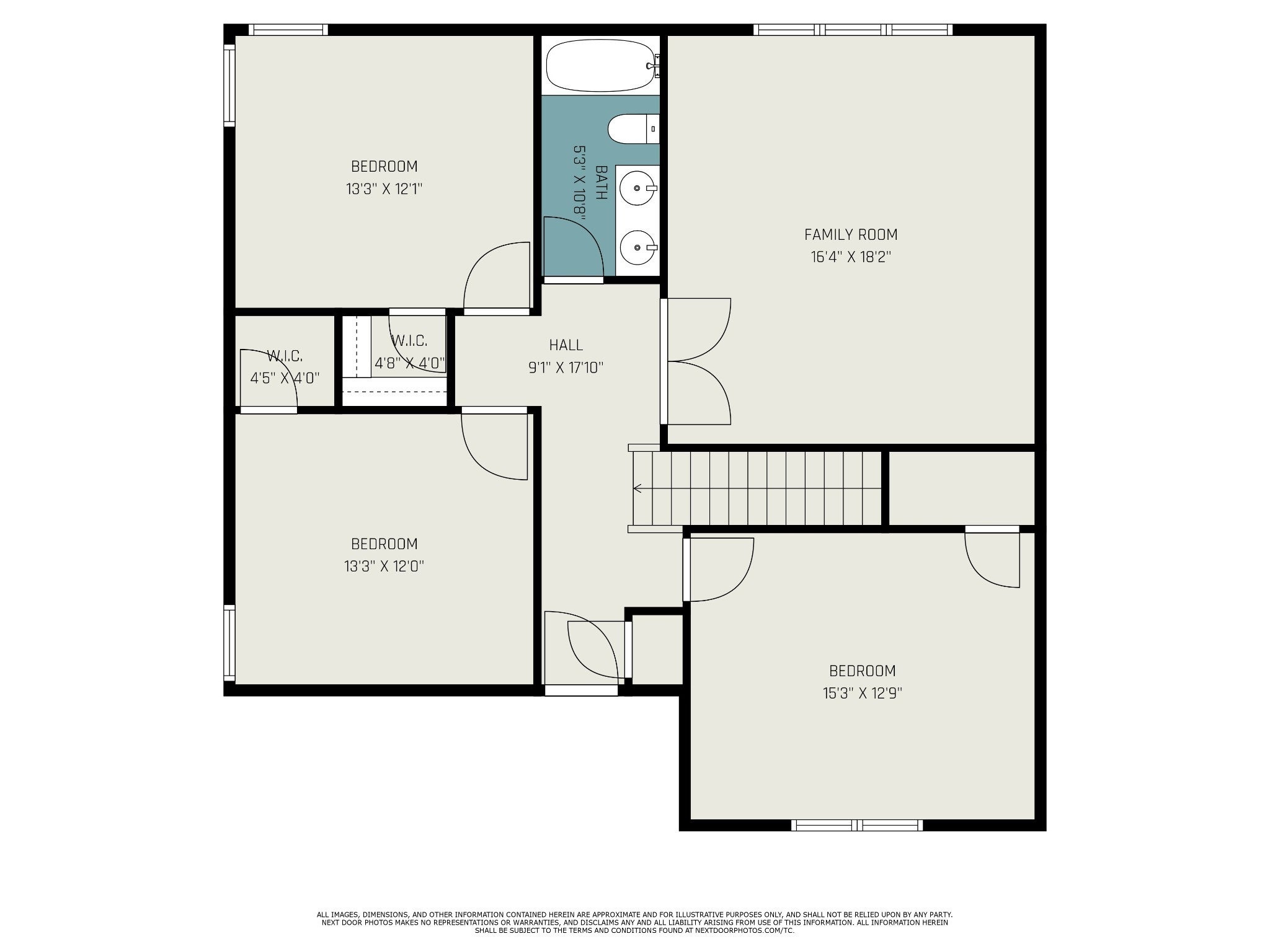
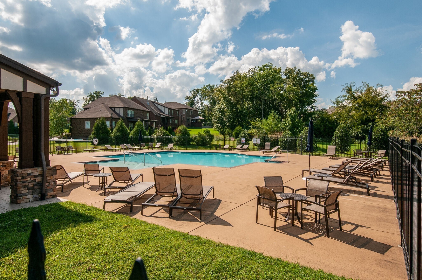
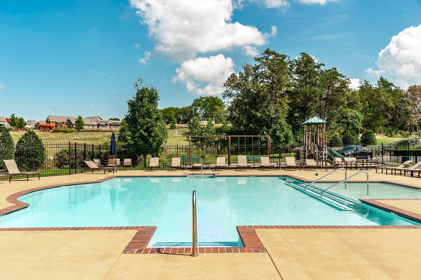
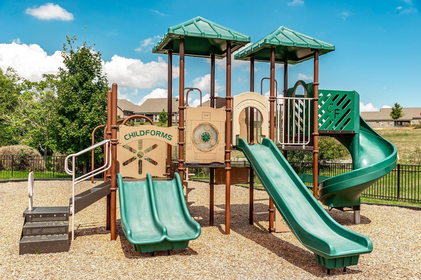
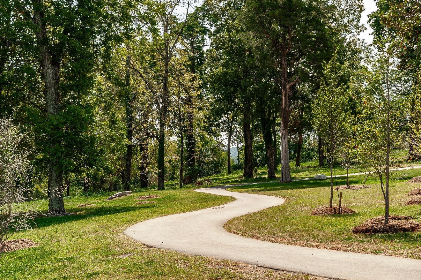
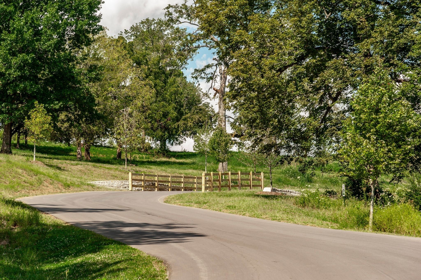
 Copyright 2025 RealTracs Solutions.
Copyright 2025 RealTracs Solutions.