$1,149,000 - 1414 57th Ave N, Nashville
- 4
- Bedrooms
- 3½
- Baths
- 2,914
- SQ. Feet
- 0.04
- Acres
Welcome to this stunning new construction modern home located in the heart of the vibrant Nations neighborhood. Perfectly situated within walking distance to a variety of restaurants and local attractions, this home offers the best of both convenience + contemporary living. Designed with style + functionality in mind, the main level offers a spacious open-concept living and dining area, flooded with natural light from the large surrounding windows and centered around a cozy fireplace. Adjacent to the attached two-car garage, a thoughtfully designed small office space provides the perfect setup for remote work or additional storage. On the second level, the expansive primary suite is a true standout, featuring exceptional design elements and a spa-like ensuite bathroom with a soaking tub. The second level also includes three generously sized bedrooms, providing ample space for family, guests, or a home office. Don't miss this exceptional home in a beloved location with the ability to have your own green space fenced in!
Essential Information
-
- MLS® #:
- 2817899
-
- Price:
- $1,149,000
-
- Bedrooms:
- 4
-
- Bathrooms:
- 3.50
-
- Full Baths:
- 3
-
- Half Baths:
- 1
-
- Square Footage:
- 2,914
-
- Acres:
- 0.04
-
- Year Built:
- 2025
-
- Type:
- Residential
-
- Sub-Type:
- Horizontal Property Regime - Detached
-
- Status:
- Active
Community Information
-
- Address:
- 1414 57th Ave N
-
- Subdivision:
- The Nations
-
- City:
- Nashville
-
- County:
- Davidson County, TN
-
- State:
- TN
-
- Zip Code:
- 37209
Amenities
-
- Utilities:
- Water Available
-
- Parking Spaces:
- 2
-
- # of Garages:
- 2
-
- Garages:
- Garage Faces Side
Interior
-
- Interior Features:
- Built-in Features, Ceiling Fan(s), Extra Closets, Open Floorplan, Pantry
-
- Appliances:
- Dishwasher, Disposal, Stainless Steel Appliance(s)
-
- Heating:
- Central
-
- Cooling:
- Central Air
-
- Fireplace:
- Yes
-
- # of Fireplaces:
- 1
-
- # of Stories:
- 2
Exterior
-
- Lot Description:
- Level
-
- Construction:
- Masonite, Brick
School Information
-
- Elementary:
- Cockrill Elementary
-
- Middle:
- Head Middle Mathematics / Science Magnet
-
- High:
- Pearl Cohn Magnet High School
Additional Information
-
- Date Listed:
- April 16th, 2025
-
- Days on Market:
- 65
Listing Details
- Listing Office:
- Compass
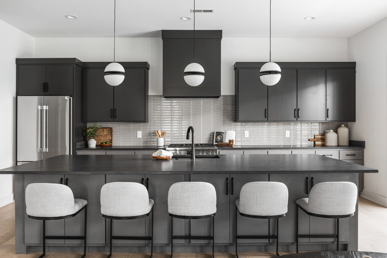
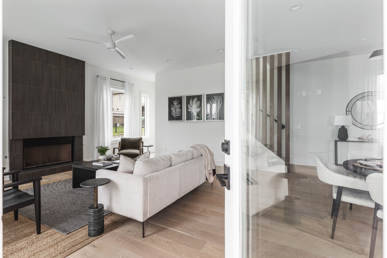
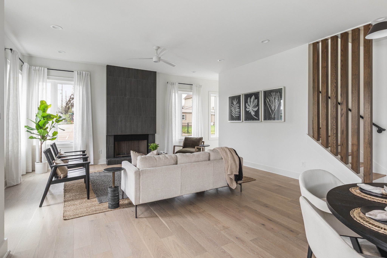
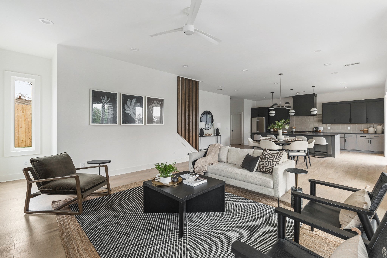
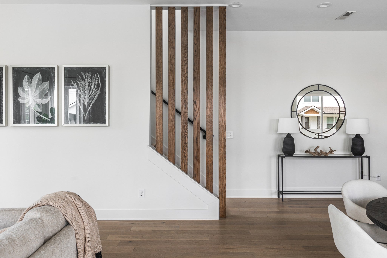
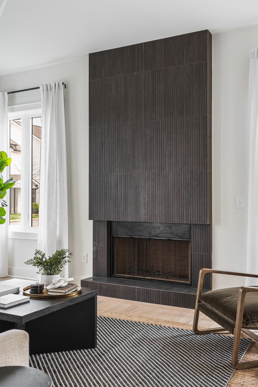
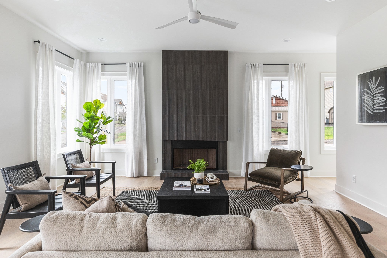
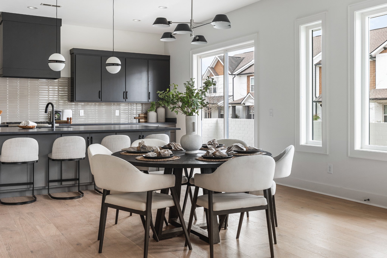
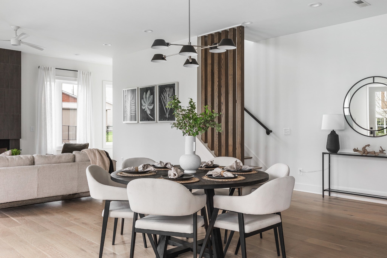
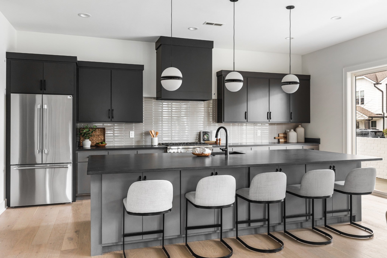
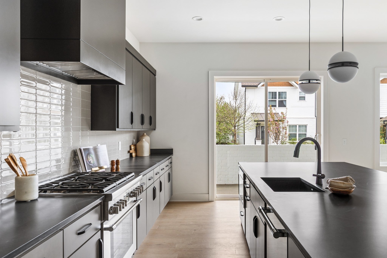
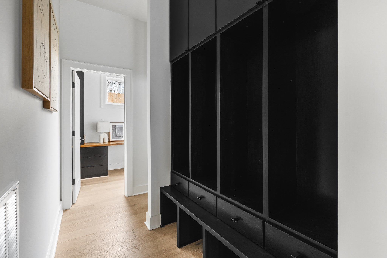
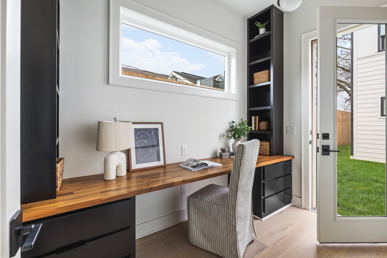
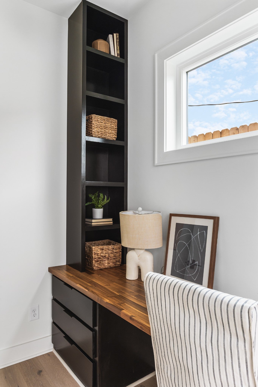
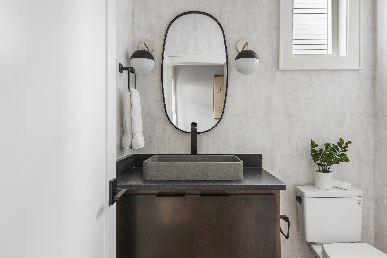
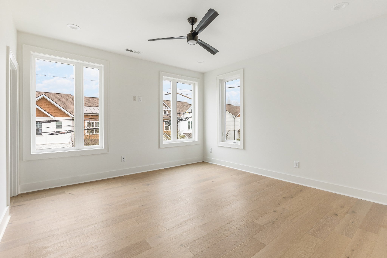
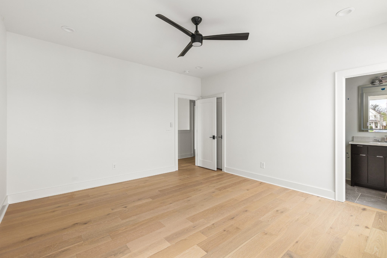
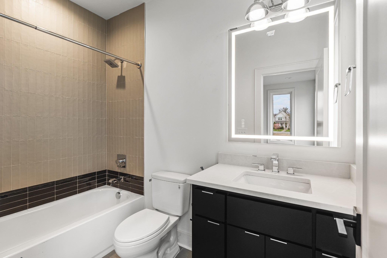
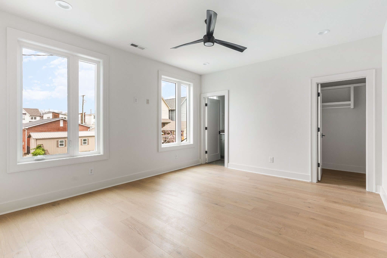
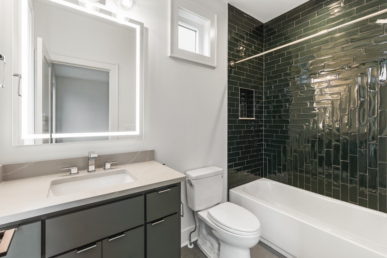
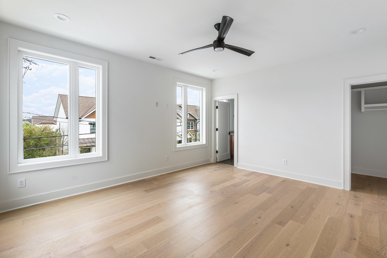
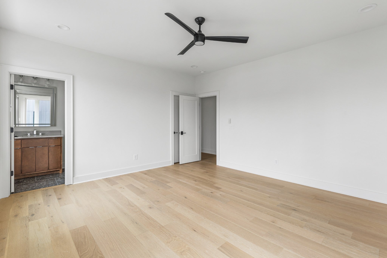
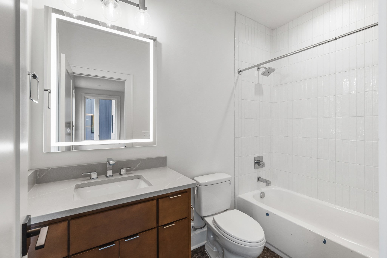
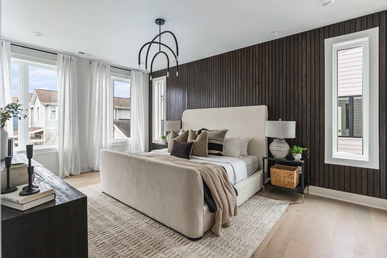
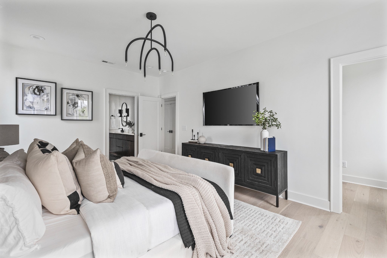
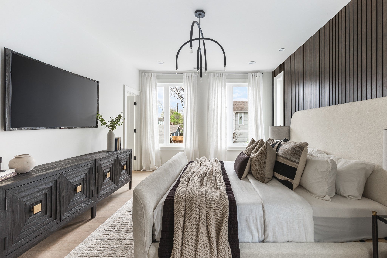

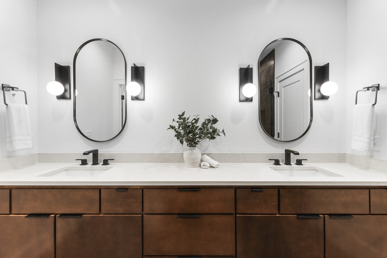
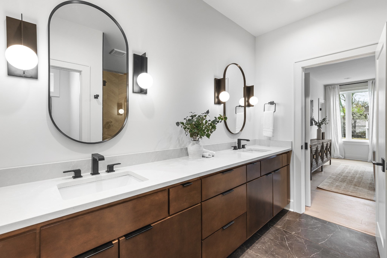
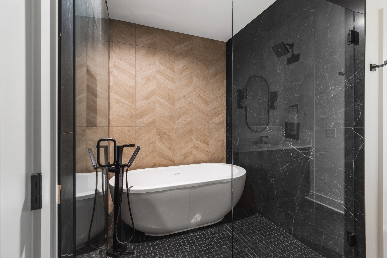
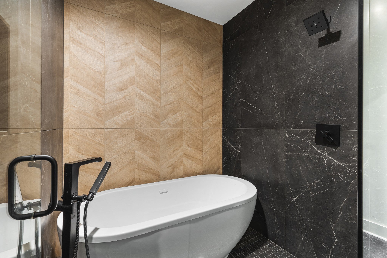
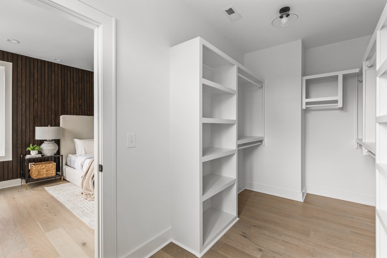
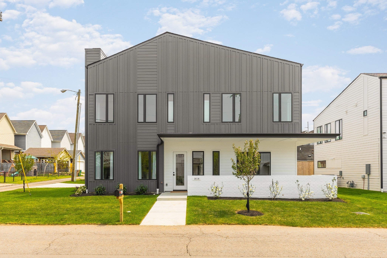
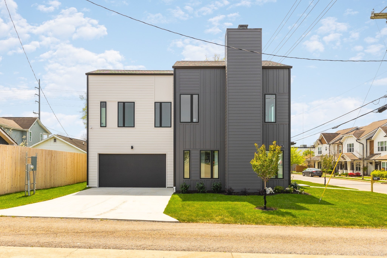
 Copyright 2025 RealTracs Solutions.
Copyright 2025 RealTracs Solutions.