$724,990 - 3041 Shady Forest Dr, Murfreesboro
- 4
- Bedrooms
- 3½
- Baths
- 3,223
- SQ. Feet
- 0.23
- Acres
Exclusive lender incentive! Get up to 1% towards closing cost and or rate buy down when financing with preferred lender - offer contingent on application and approval. Welcome to 3041 Shady Forest Drive! This beautiful new construction is designed for those who appreciate both style and comfort. Boasting 4 bedrooms and 3.5 bathrooms over 3,223 square feet, this home offers ample space to accommodate your lifestyle. The open floor plan is highlighted by high ceilings and a cozy fireplace, creating the perfect setting for relaxation or entertaining. As you step inside, you'll notice the elegant hardwood floors that bring warmth and sophistication to the main level. The standout feature is the spacious kitchen, complete with an island, pantry and tons of cabinet space. The primary suite provides a private oasis with a walk-in closet, tile shower, and double vanities. Upstairs, you'll find three more bedrooms along with a large bonus room, offering flexibility for whatever you need. Thoughtfully designed with built-ins throughout, this home seamlessly blends practicality with modern charm.
Essential Information
-
- MLS® #:
- 2817864
-
- Price:
- $724,990
-
- Bedrooms:
- 4
-
- Bathrooms:
- 3.50
-
- Full Baths:
- 3
-
- Half Baths:
- 1
-
- Square Footage:
- 3,223
-
- Acres:
- 0.23
-
- Year Built:
- 2025
-
- Type:
- Residential
-
- Sub-Type:
- Single Family Residence
-
- Status:
- Active
Community Information
-
- Address:
- 3041 Shady Forest Dr
-
- Subdivision:
- Salem Corner
-
- City:
- Murfreesboro
-
- County:
- Rutherford County, TN
-
- State:
- TN
-
- Zip Code:
- 37128
Amenities
-
- Utilities:
- Electricity Available, Water Available
-
- Parking Spaces:
- 2
-
- # of Garages:
- 2
-
- Garages:
- Garage Door Opener, Garage Faces Front, Concrete, Driveway
Interior
-
- Interior Features:
- Bookcases, Built-in Features, Ceiling Fan(s), Extra Closets, High Ceilings, Open Floorplan, Pantry, Storage, Walk-In Closet(s), Primary Bedroom Main Floor, High Speed Internet, Kitchen Island
-
- Appliances:
- Electric Oven, Dishwasher, Microwave
-
- Heating:
- Central, Electric
-
- Cooling:
- Central Air, Electric
-
- Fireplace:
- Yes
-
- # of Fireplaces:
- 1
-
- # of Stories:
- 2
Exterior
-
- Construction:
- Brick
School Information
-
- Elementary:
- Salem Elementary School
-
- Middle:
- Rockvale Middle School
-
- High:
- Rockvale High School
Additional Information
-
- Date Listed:
- April 14th, 2025
-
- Days on Market:
- 95
Listing Details
- Listing Office:
- Compass
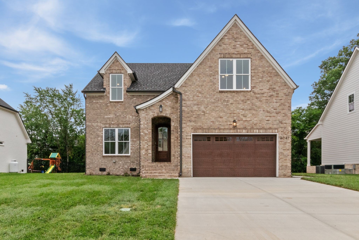
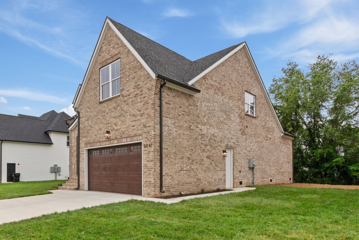
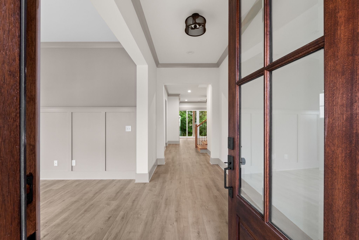
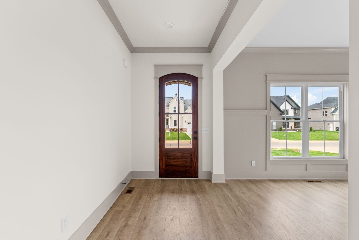
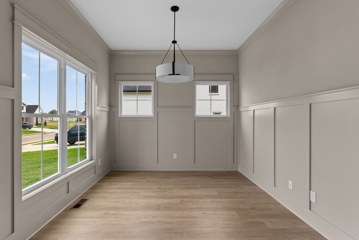
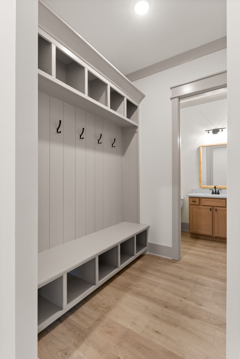
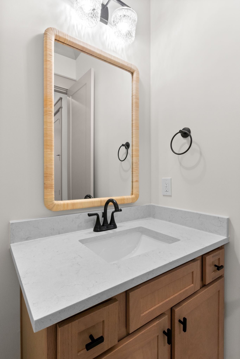
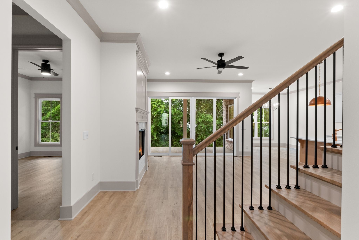
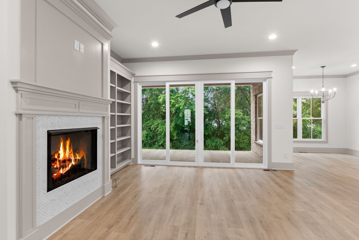
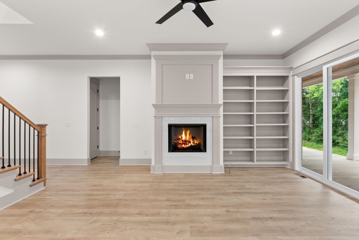
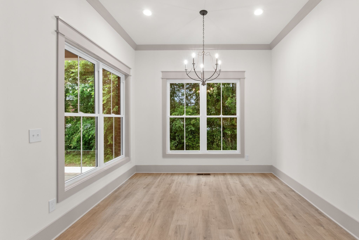
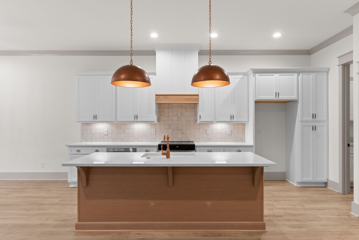
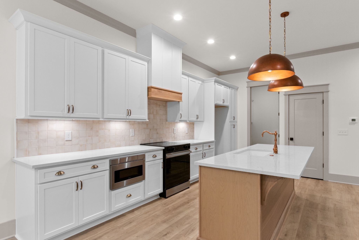
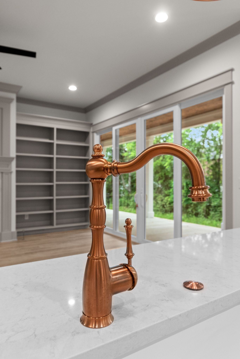
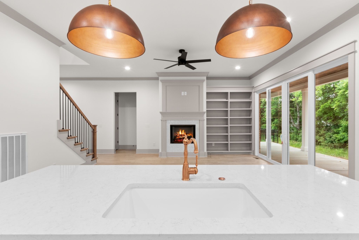
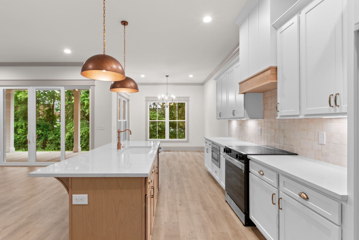
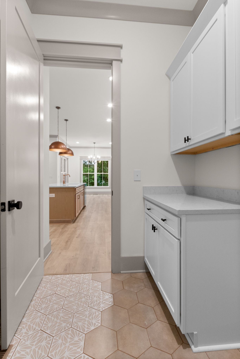
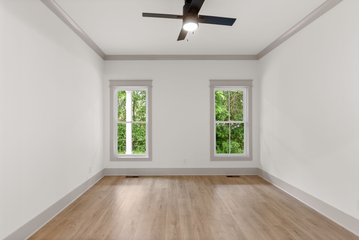
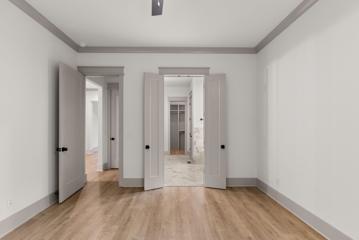
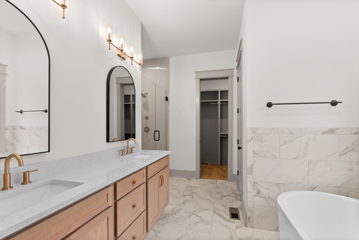
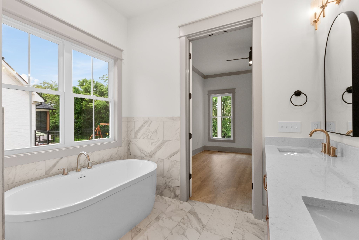
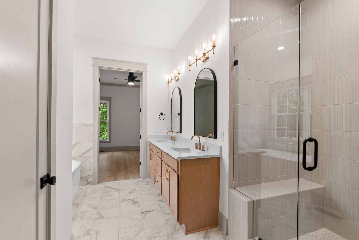
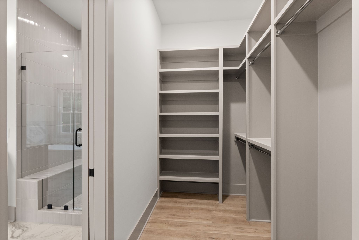
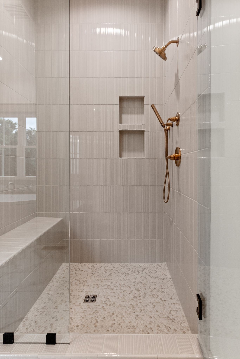
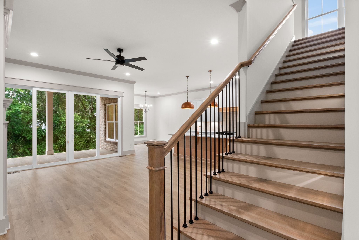
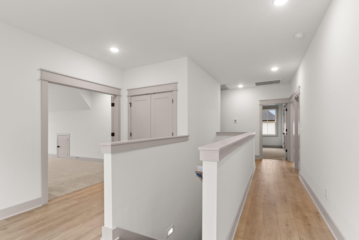
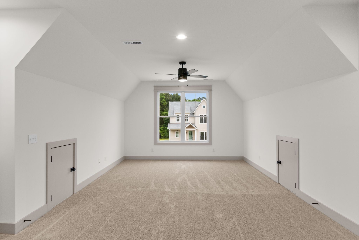
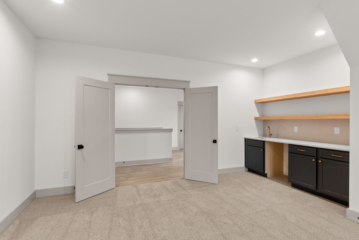
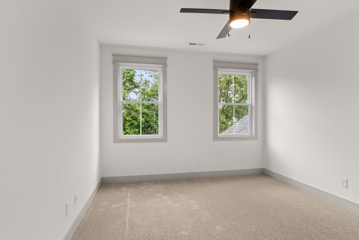
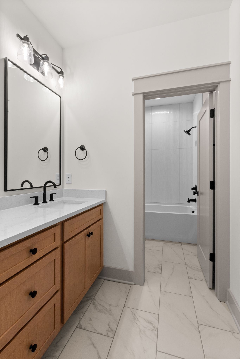
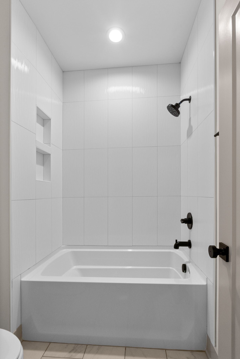
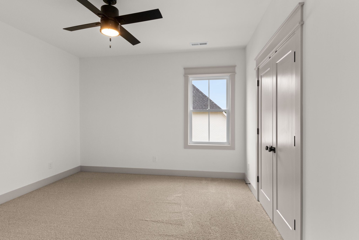
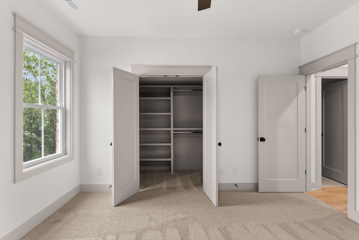
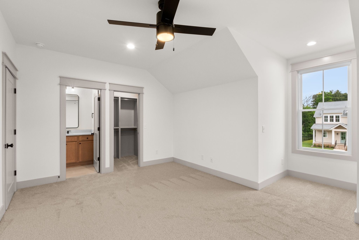
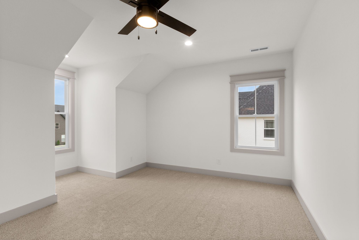
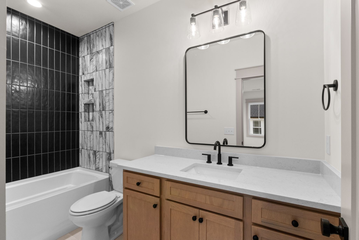
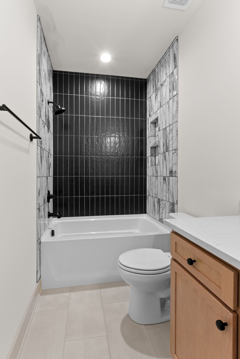
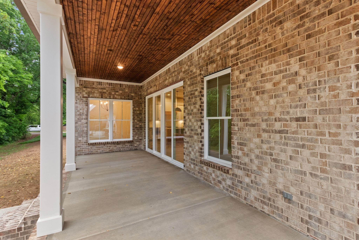
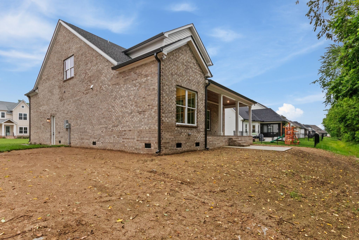
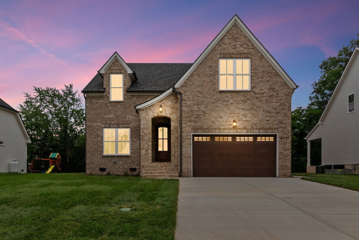
 Copyright 2025 RealTracs Solutions.
Copyright 2025 RealTracs Solutions.