$774,990 - 3045 Shady Forest Dr, Murfreesboro
- 4
- Bedrooms
- 3½
- Baths
- 3,452
- SQ. Feet
- 0.32
- Acres
Exclusive lender incentive! Get up to 1% towards closing cost and or rate buy down when financing with preferred lender - offer contingent on application and approval. Welcome to 3045 Shady Forest Drive! This stunning new construction home offers 4 bedrooms and 3/1 bathrooms across 3,452 square feet of thoughtfully designed living space. Step inside to discover a contemporary layout featuring high ceilings and a cozy fireplace, perfect for relaxing evenings. The main level boasts beautiful hardwood floors, adding a touch of elegance and warmth to the open living areas. Enjoy the convenience of built ins throughout and an open floor plan. The spacious kitchen comes complete with a handy pantry for all your culinary needs and plenty of cabinet space. Retreat to the primary suite, which offers a vaulted ceiling with wood beams, walk-in closet connected to the laundry room, tile shower and double vanities. Upstairs, you will find 3 bedrooms, walk out storage and a spacious bonus room. Don't miss out on this one!
Essential Information
-
- MLS® #:
- 2817863
-
- Price:
- $774,990
-
- Bedrooms:
- 4
-
- Bathrooms:
- 3.50
-
- Full Baths:
- 3
-
- Half Baths:
- 1
-
- Square Footage:
- 3,452
-
- Acres:
- 0.32
-
- Year Built:
- 2025
-
- Type:
- Residential
-
- Sub-Type:
- Single Family Residence
-
- Status:
- Active
Community Information
-
- Address:
- 3045 Shady Forest Dr
-
- Subdivision:
- Salem Corner
-
- City:
- Murfreesboro
-
- County:
- Rutherford County, TN
-
- State:
- TN
-
- Zip Code:
- 37128
Amenities
-
- Amenities:
- Sidewalks, Underground Utilities
-
- Utilities:
- Electricity Available, Water Available
-
- Parking Spaces:
- 2
-
- # of Garages:
- 2
-
- Garages:
- Garage Faces Side, Assigned, Driveway
Interior
-
- Interior Features:
- Bookcases, Built-in Features, Ceiling Fan(s), Extra Closets, High Ceilings, Open Floorplan, Pantry, Storage, Walk-In Closet(s), Primary Bedroom Main Floor, High Speed Internet, Kitchen Island
-
- Appliances:
- Electric Oven, Dishwasher, Microwave
-
- Heating:
- Central, Electric
-
- Cooling:
- Central Air, Electric
-
- Fireplace:
- Yes
-
- # of Fireplaces:
- 1
-
- # of Stories:
- 2
Exterior
-
- Lot Description:
- Corner Lot
-
- Construction:
- Masonite
School Information
-
- Elementary:
- Salem Elementary School
-
- Middle:
- Rockvale Middle School
-
- High:
- Rockvale High School
Additional Information
-
- Date Listed:
- April 14th, 2025
-
- Days on Market:
- 79
Listing Details
- Listing Office:
- Compass
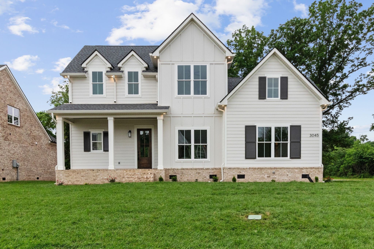
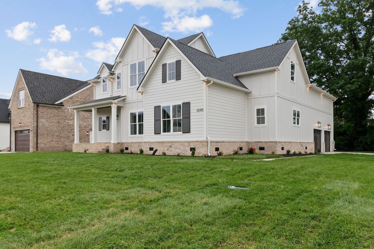
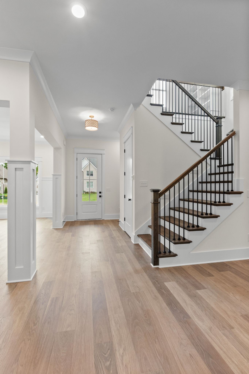
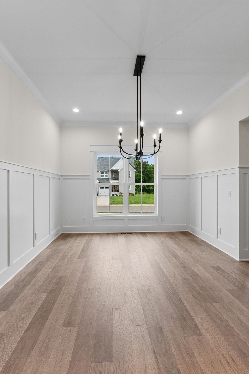
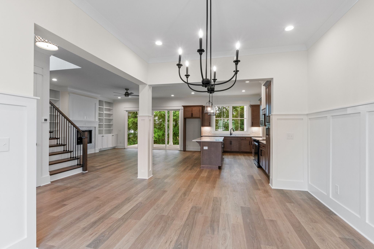
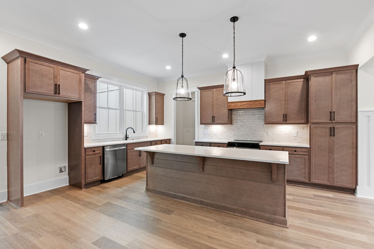
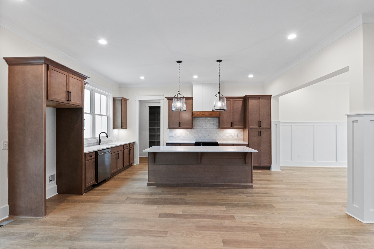
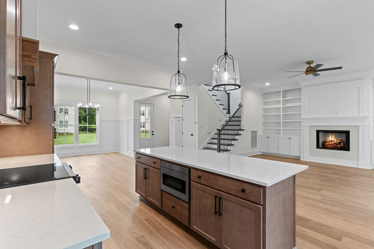
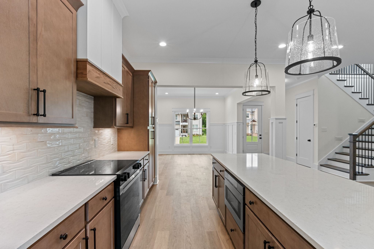
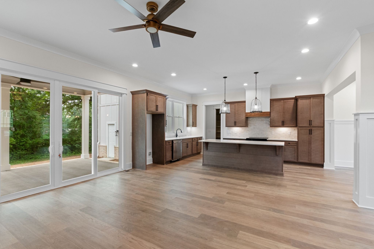
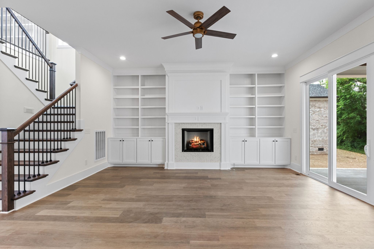
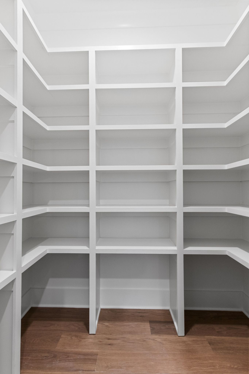
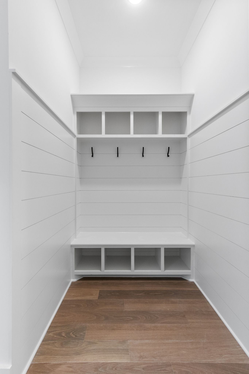
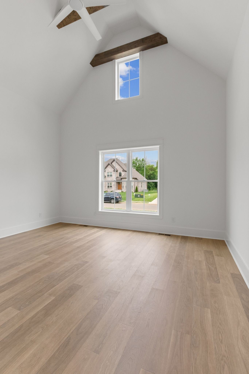
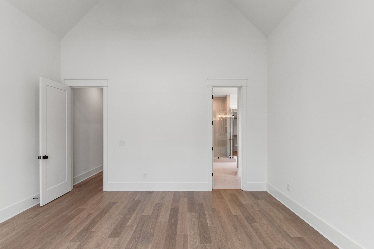
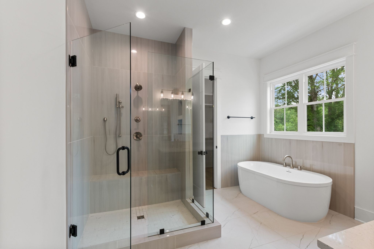
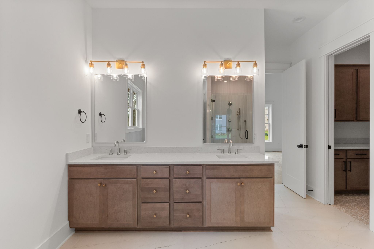
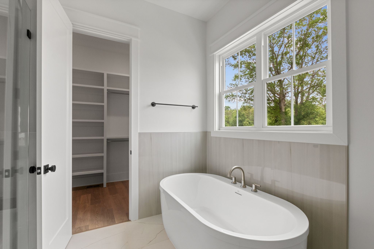
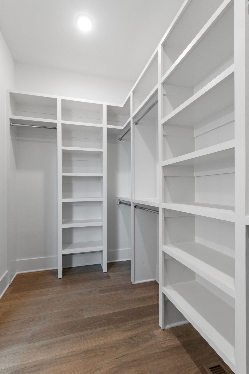
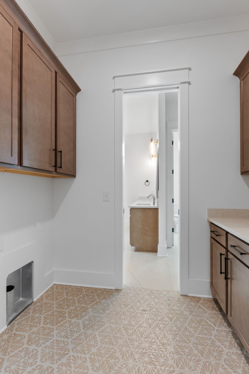
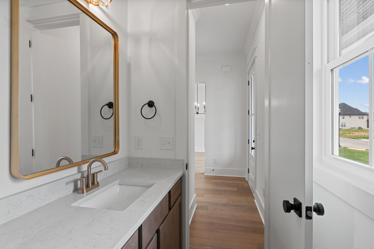
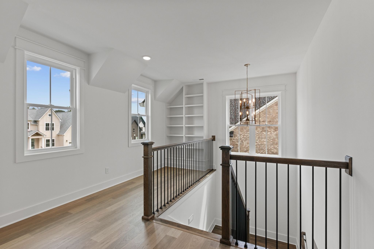
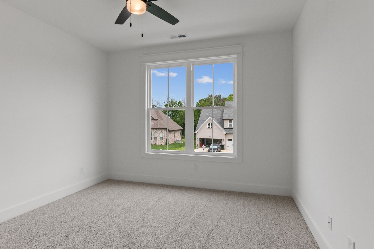
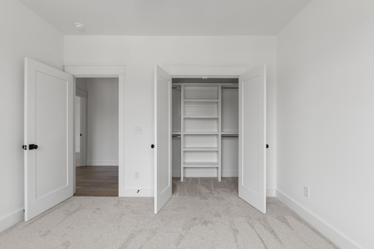
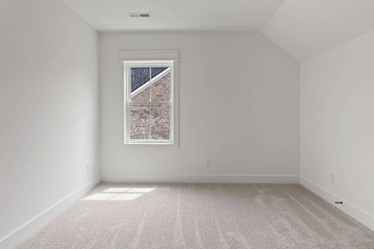
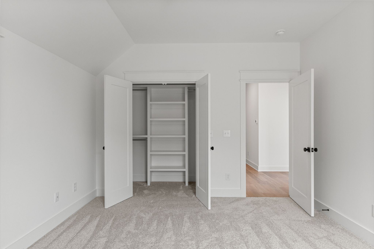
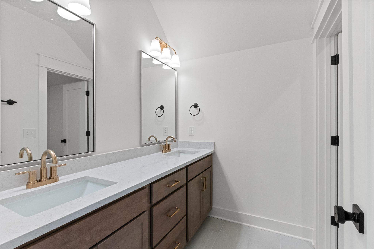
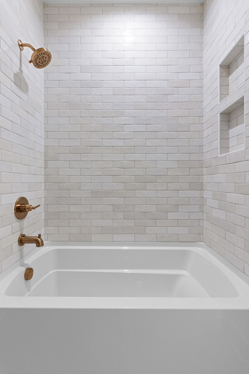
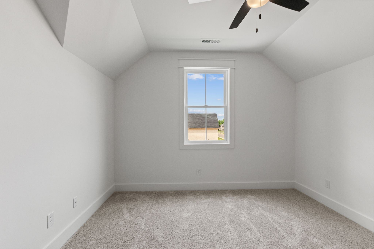
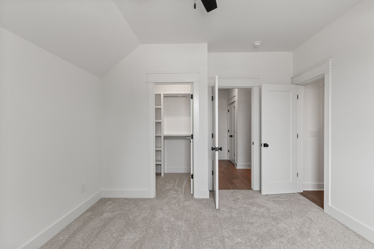
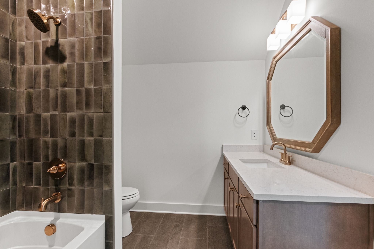
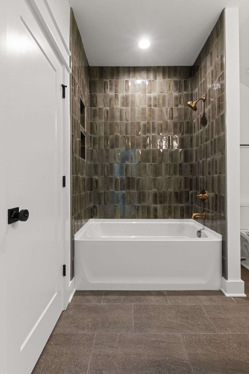
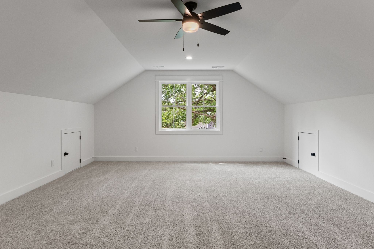
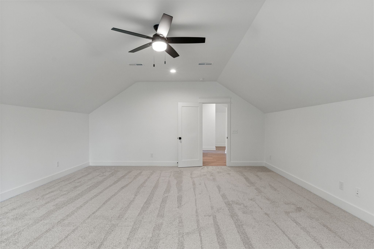
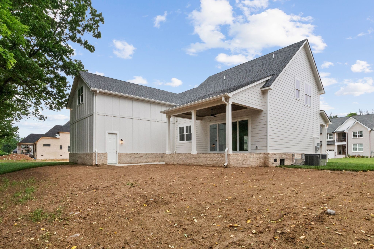
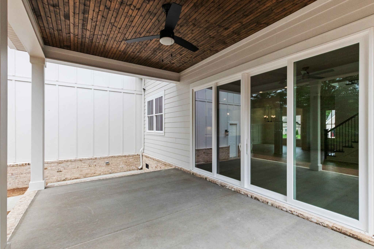
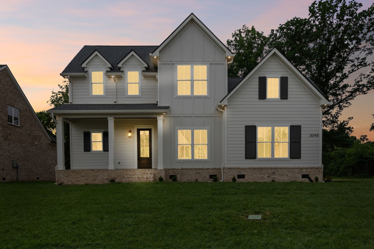
 Copyright 2025 RealTracs Solutions.
Copyright 2025 RealTracs Solutions.