$1,099,999 - 636 Dunmeyer Ct, Nolensville
- 5
- Bedrooms
- 4
- Baths
- 3,331
- SQ. Feet
- 0.29
- Acres
Welcome to this beautifully designed home built in 2020 by Drees Builders, featuring the highly desired Everly floor plan. Situated in the Telfair neighborhood of Nolensville, TN, this property offers the ultimate in convenience—within walking distance to Mill Creek Elementary, Mill Creek Middle, and Nolensville High School. Thoughtfully crafted for both style and function, this home boasts an open-concept layout with hardwood floors throughout the main level. The kitchen seamlessly flows into the living area, perfect for everyday living and entertaining alike. Vaulted ceilings in the living room provide an airy, open feel, while a sleek tiled fireplace serves as a stunning focal point. Step outside to your own private oasis: a fully fenced backyard bordered by mature trees, offering privacy and tranquility. Whether hosting friends or enjoying a quiet evening, the covered porch, outdoor fireplace, and expansive patio make outdoor living effortless and enjoyable. The Telfair neighborhood includes some amazing amenities: scenic walking trails, a community pool, and outdoor spaces with grills and fire pits. For added convenience, the home also offers a 3-car attached garage, providing ample space for vehicles, storage, or even a hobby space. The blend of modern living, style, and comfort with a fantastic location and impressive features, make it the perfect place to call Home!
Essential Information
-
- MLS® #:
- 2817860
-
- Price:
- $1,099,999
-
- Bedrooms:
- 5
-
- Bathrooms:
- 4.00
-
- Full Baths:
- 4
-
- Square Footage:
- 3,331
-
- Acres:
- 0.29
-
- Year Built:
- 2020
-
- Type:
- Residential
-
- Sub-Type:
- Single Family Residence
-
- Style:
- Traditional
-
- Status:
- Under Contract - Showing
Community Information
-
- Address:
- 636 Dunmeyer Ct
-
- Subdivision:
- Telfair Ph2
-
- City:
- Nolensville
-
- County:
- Williamson County, TN
-
- State:
- TN
-
- Zip Code:
- 37135
Amenities
-
- Amenities:
- Pool, Trail(s)
-
- Utilities:
- Natural Gas Available, Water Available
-
- Parking Spaces:
- 3
-
- # of Garages:
- 3
-
- Garages:
- Garage Door Opener, Attached, Driveway
-
- Has Pool:
- Yes
-
- Pool:
- In Ground
Interior
-
- Interior Features:
- Central Vacuum, Entrance Foyer, Open Floorplan, Pantry, Smart Light(s), Smart Thermostat, Storage, Walk-In Closet(s), Primary Bedroom Main Floor, High Speed Internet, Kitchen Island
-
- Appliances:
- Oven, Dishwasher, Disposal, Microwave, Refrigerator, Stainless Steel Appliance(s), Smart Appliance(s)
-
- Fireplace:
- Yes
-
- # of Fireplaces:
- 2
-
- # of Stories:
- 2
Exterior
-
- Exterior Features:
- Smart Lock(s)
-
- Lot Description:
- Private
-
- Roof:
- Asphalt
-
- Construction:
- Brick
School Information
-
- Elementary:
- Mill Creek Elementary School
-
- Middle:
- Mill Creek Middle School
-
- High:
- Nolensville High School
Additional Information
-
- Date Listed:
- April 17th, 2025
-
- Days on Market:
- 59
Listing Details
- Listing Office:
- Wilson Group Real Estate
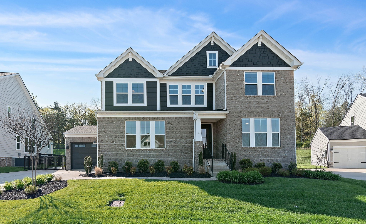
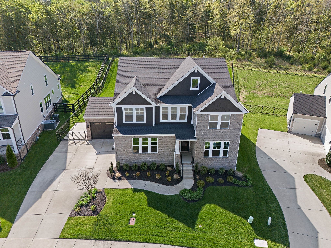
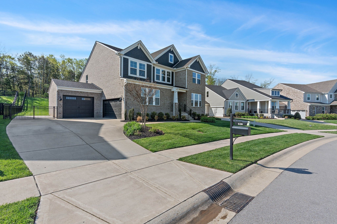
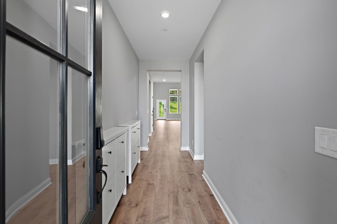
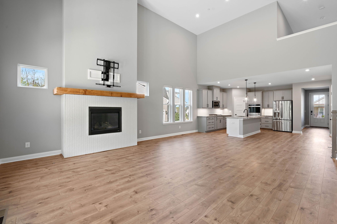
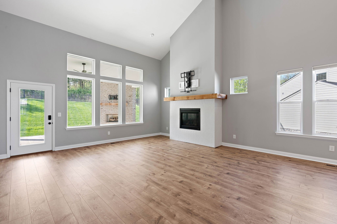
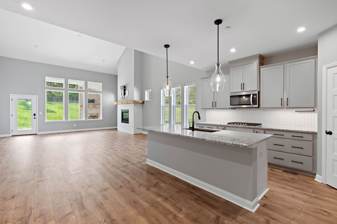
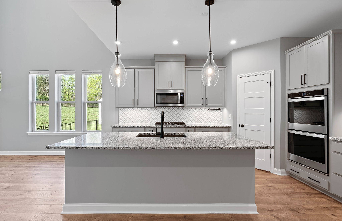
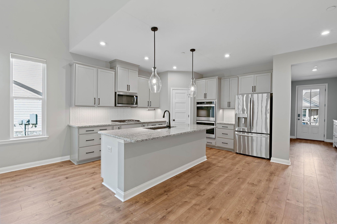
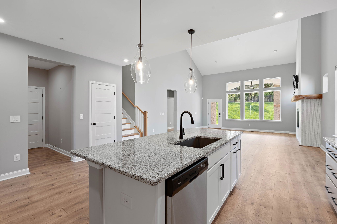
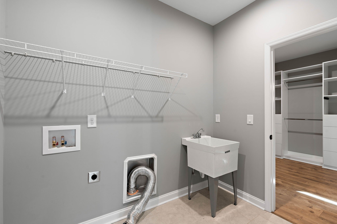
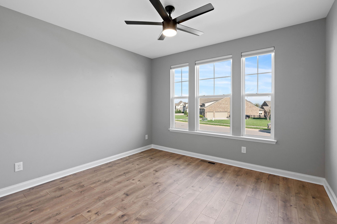
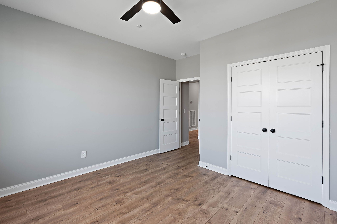
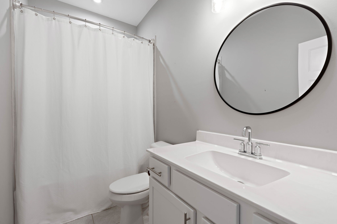
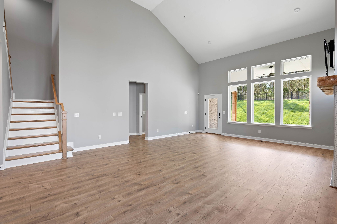
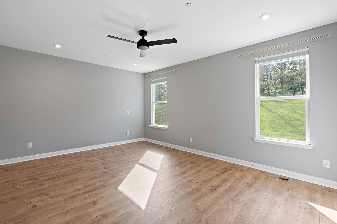
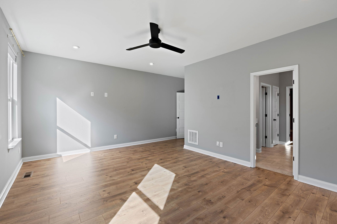
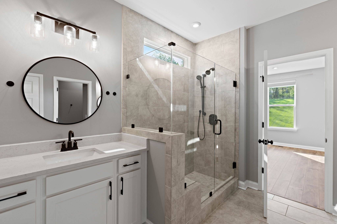
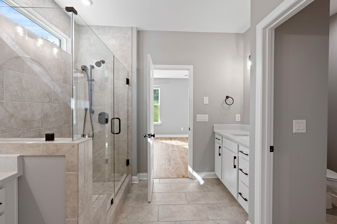
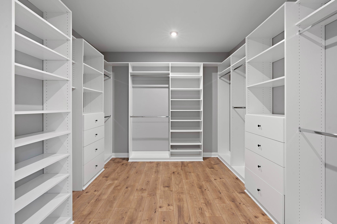
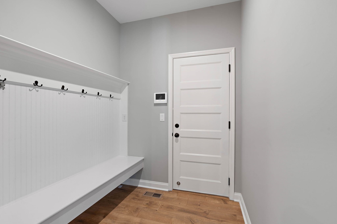
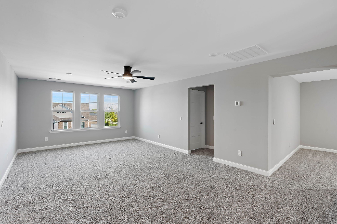
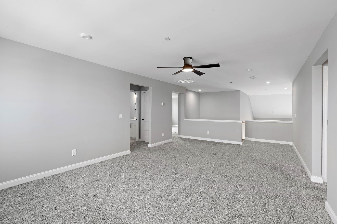
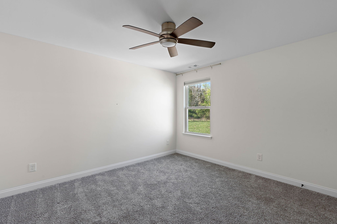
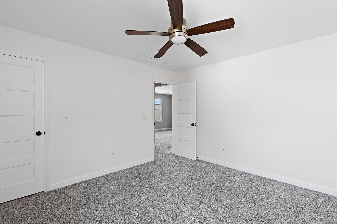
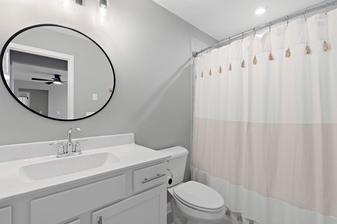
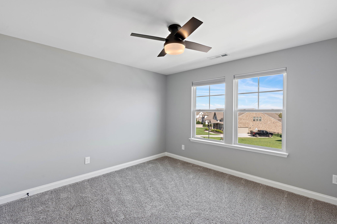
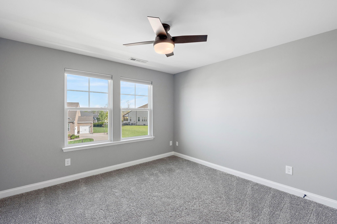
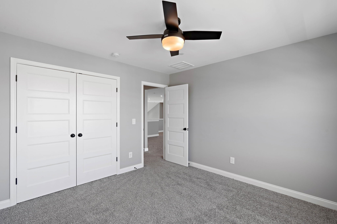
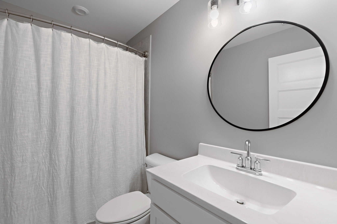
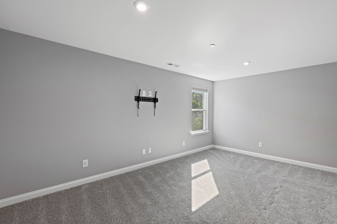
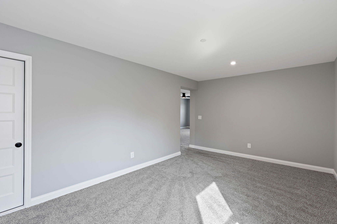
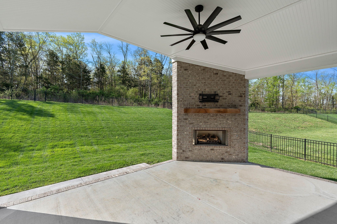
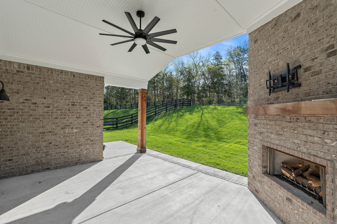
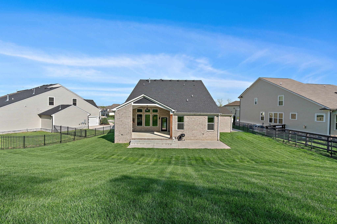
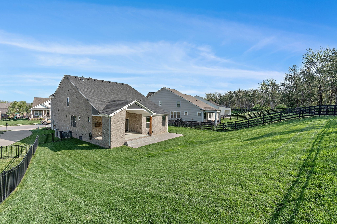
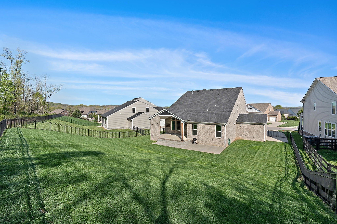
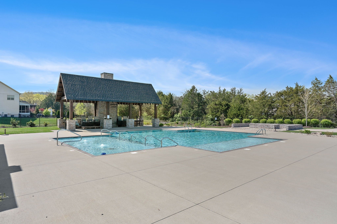
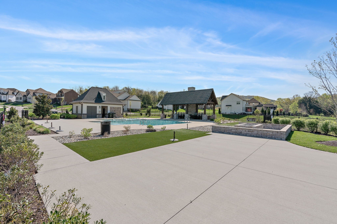
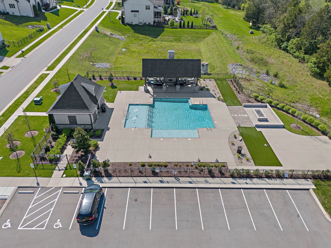
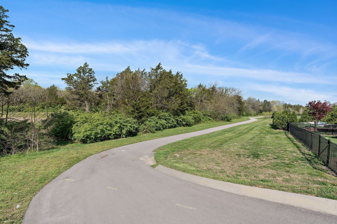
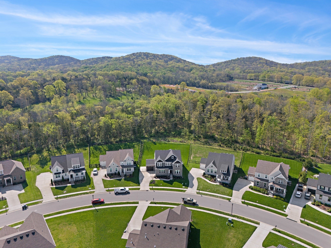
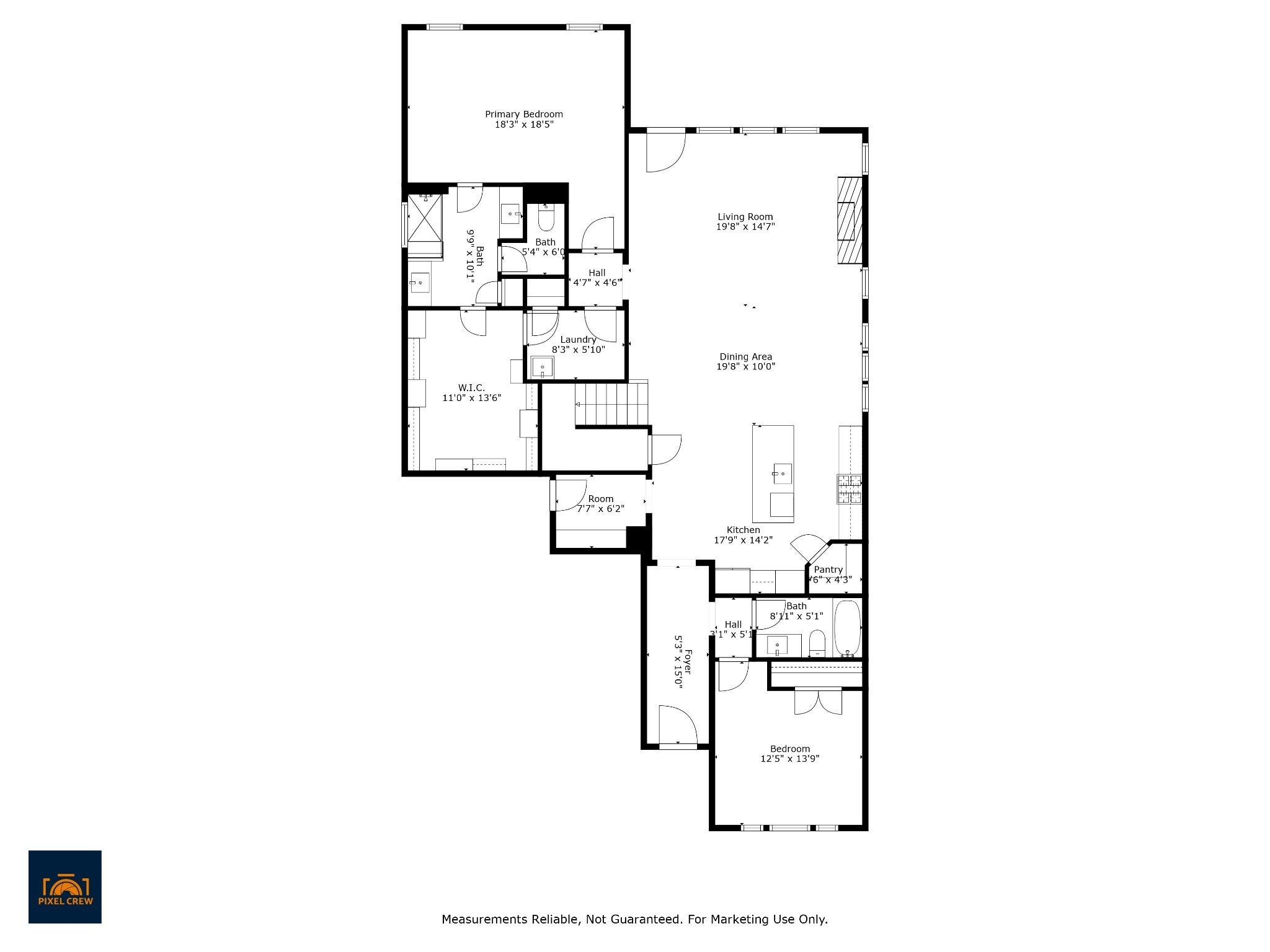
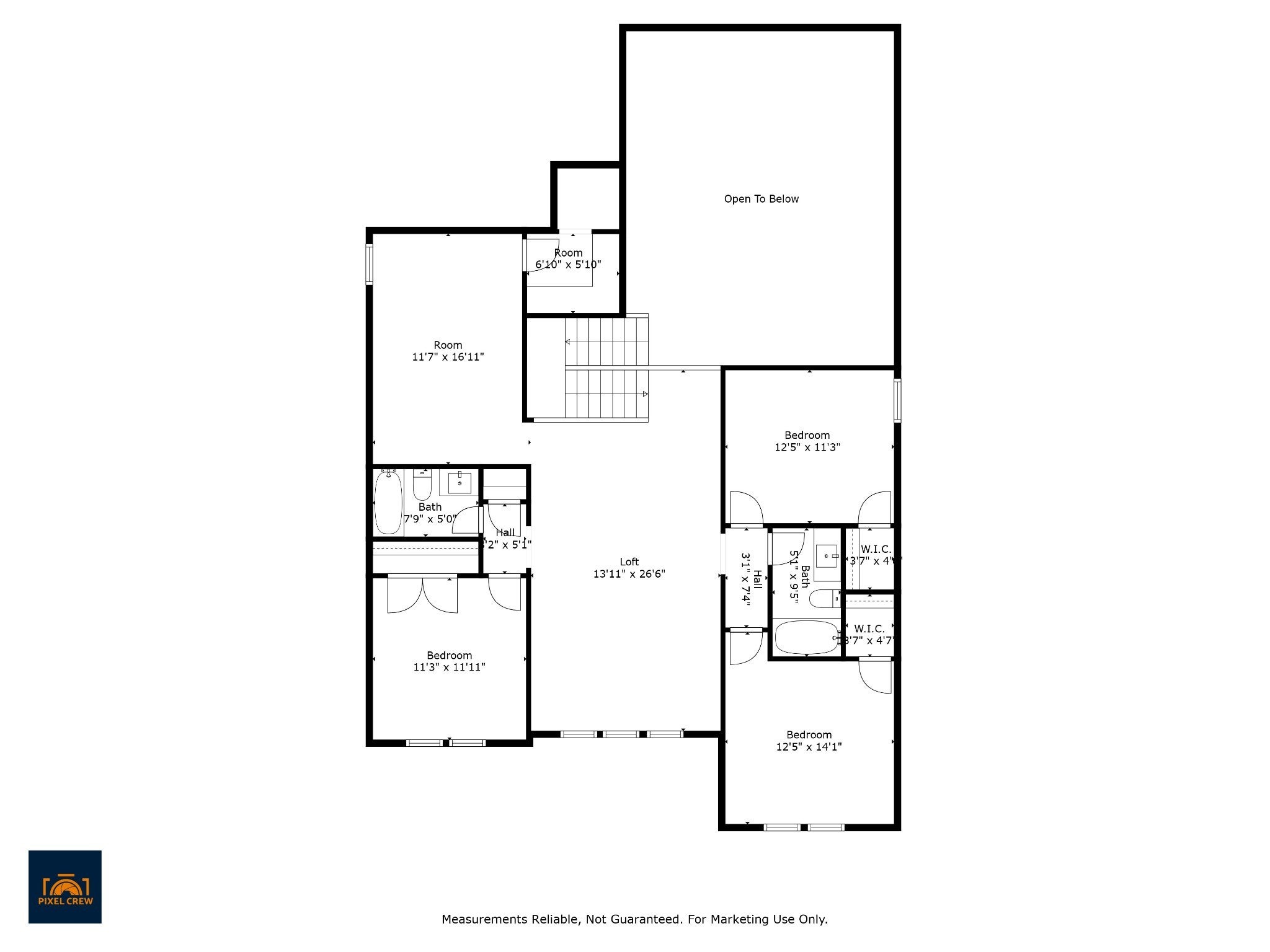
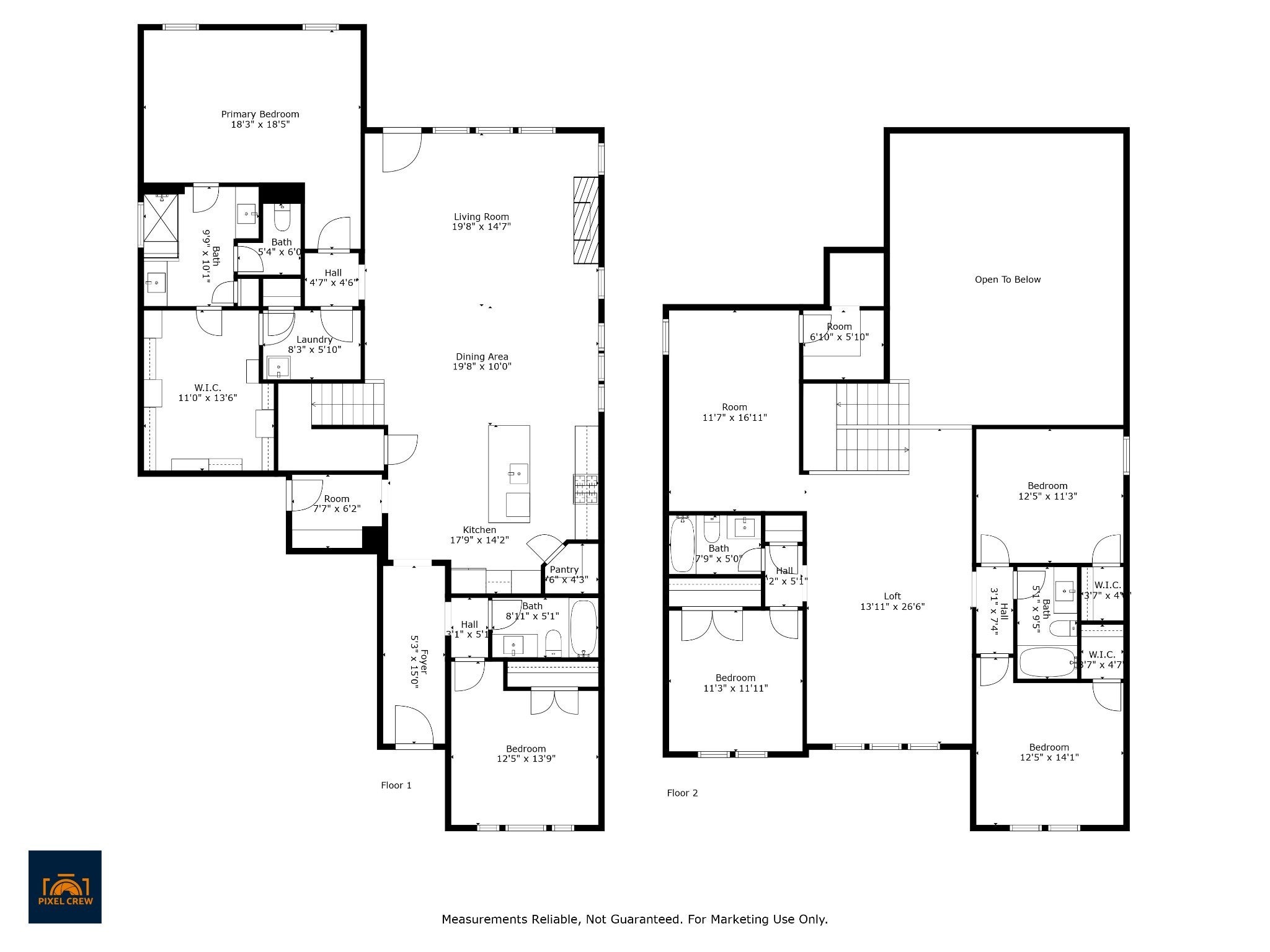
 Copyright 2025 RealTracs Solutions.
Copyright 2025 RealTracs Solutions.