$379,900 - 109b Rayon Dr, Old Hickory
- 3
- Bedrooms
- 2½
- Baths
- 1,456
- SQ. Feet
- 2024
- Year Built
Rare find of brand new build available well below median price. Carry the legacy forward of Rayon City by joining a small community rich in history. Enjoy all modern conveniences of new construction; open floor plan, fenced in back yard (added after photos), attached garage and even a deck in the back ready for your next BBQ, overlooking a relaxing wooded area. Inside features kitchen island with soft close cabinets, stone countertops, vaulted ceilings in the main bed and a full laundry room on level with bedrooms (which can also function as home office). All this a mere mile from Old Hickory lake, and 18 minutes from D.T. Nashville. Plenty of new developments in the works nearby, with the usual conveniences of grocery, etc in nearby Madison. Don't miss out on this exciting opportunity of incredible value without the hubbub of the city! Unit B showings will be conducted in the next-door, identical Unit A. Same layout and finishes — ask your agent to schedule a tour of Unit A to know exactly how Unit B is finished. NOTE: Exterior photos are of Unit B while interior photos are of Unit A
Essential Information
-
- MLS® #:
- 2817819
-
- Price:
- $379,900
-
- Bedrooms:
- 3
-
- Bathrooms:
- 2.50
-
- Full Baths:
- 2
-
- Half Baths:
- 1
-
- Square Footage:
- 1,456
-
- Acres:
- 0.00
-
- Year Built:
- 2024
-
- Type:
- Residential
-
- Sub-Type:
- Horizontal Property Regime - Detached
-
- Style:
- Contemporary
-
- Status:
- Under Contract - Showing
Community Information
-
- Address:
- 109b Rayon Dr
-
- Subdivision:
- Rayon City
-
- City:
- Old Hickory
-
- County:
- Davidson County, TN
-
- State:
- TN
-
- Zip Code:
- 37138
Amenities
-
- Utilities:
- Electricity Available, Water Available, Cable Connected
-
- Parking Spaces:
- 3
-
- # of Garages:
- 1
-
- Garages:
- Garage Door Opener, Garage Faces Front, Concrete, Driveway
Interior
-
- Interior Features:
- Ceiling Fan(s), Extra Closets, Open Floorplan, Pantry, Walk-In Closet(s)
-
- Appliances:
- Electric Oven, Electric Range, Dishwasher, Dryer, Refrigerator, Washer
-
- Heating:
- Central, Electric, Forced Air, Heat Pump, Zoned
-
- Cooling:
- Central Air, Electric
-
- Fireplace:
- Yes
-
- # of Fireplaces:
- 1
-
- # of Stories:
- 2
Exterior
-
- Roof:
- Asphalt
-
- Construction:
- Fiber Cement, Frame
School Information
-
- Elementary:
- DuPont Elementary
-
- Middle:
- DuPont Hadley Middle
-
- High:
- McGavock Comp High School
Additional Information
-
- Date Listed:
- April 14th, 2025
-
- Days on Market:
- 60
Listing Details
- Listing Office:
- Liberty House Realty, Llc
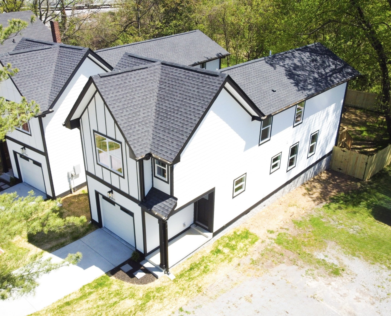
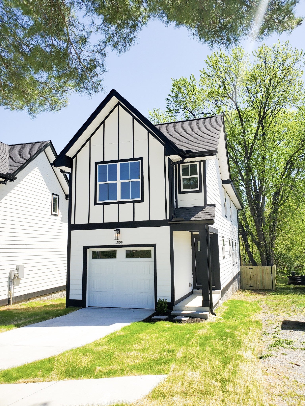
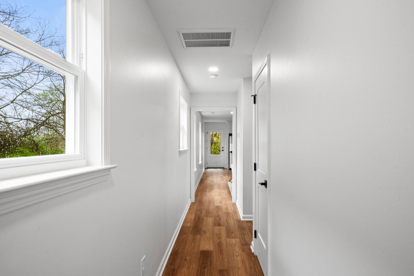
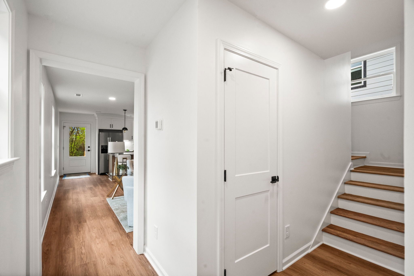
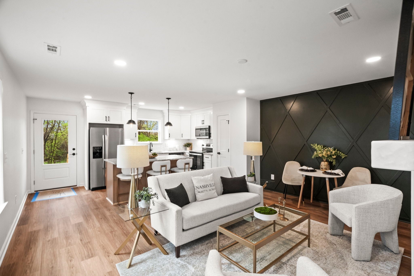
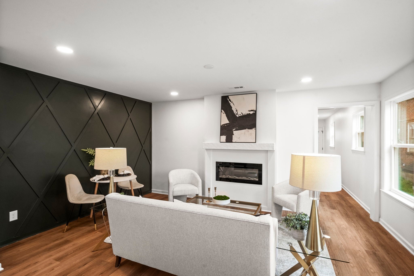
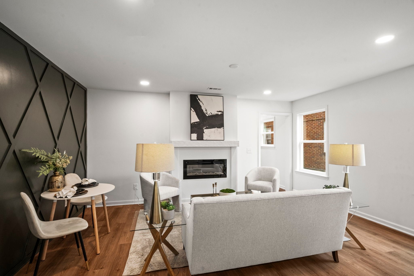
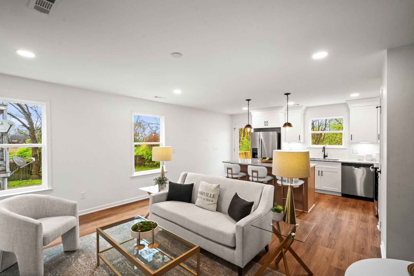
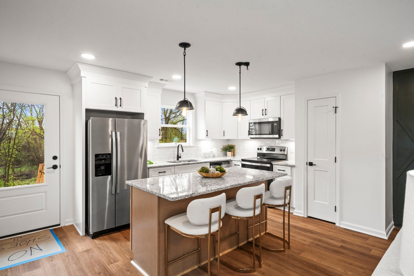
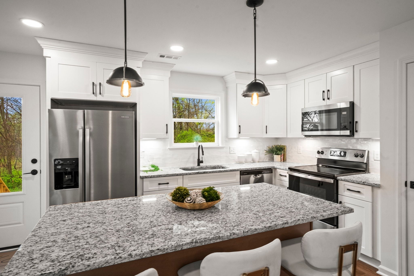
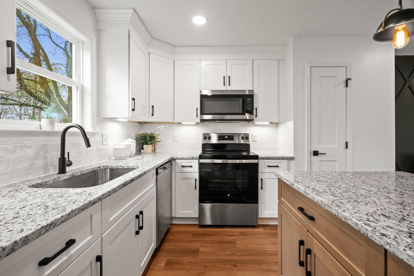
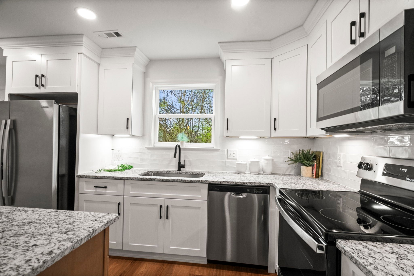
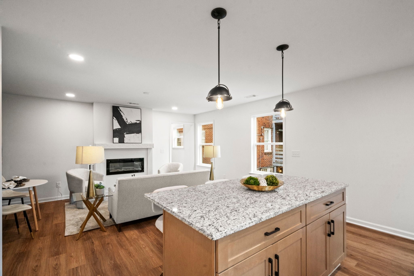
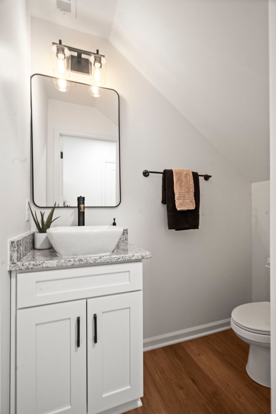
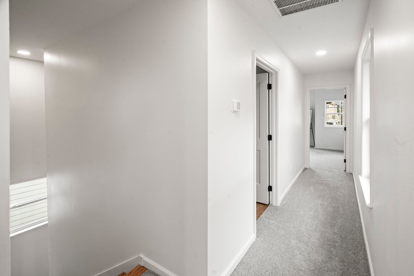
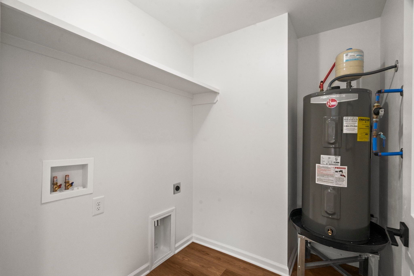
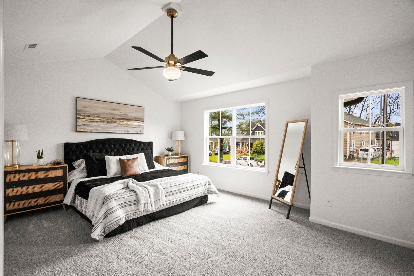
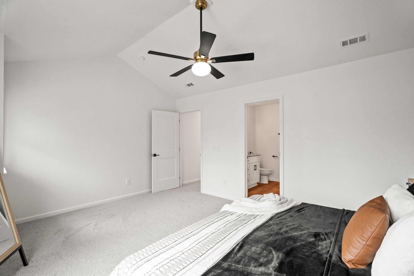
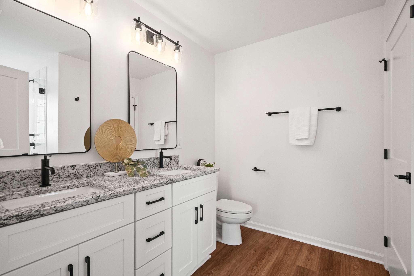
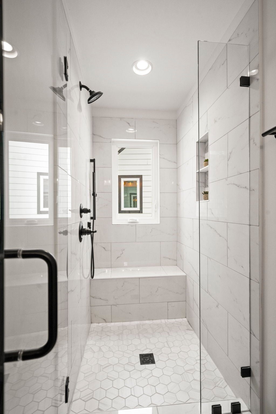
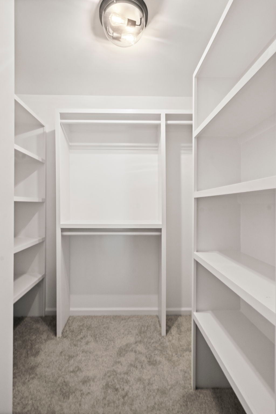
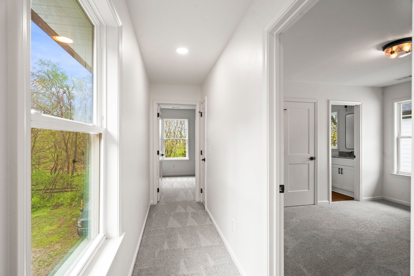
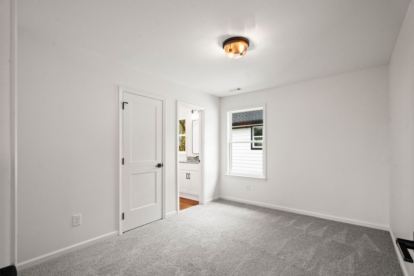
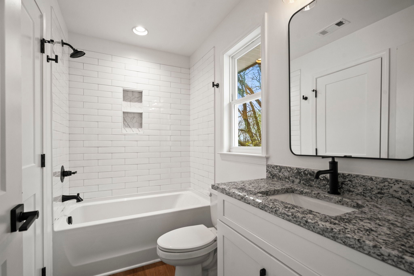
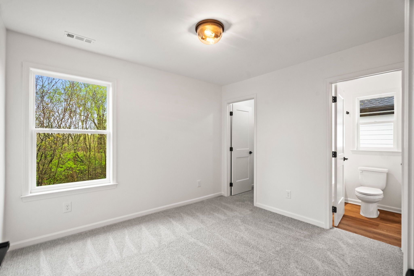
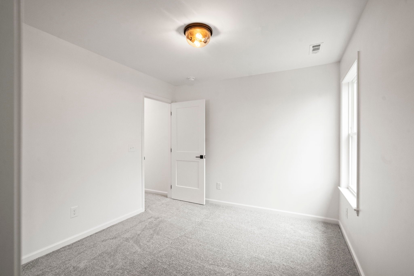
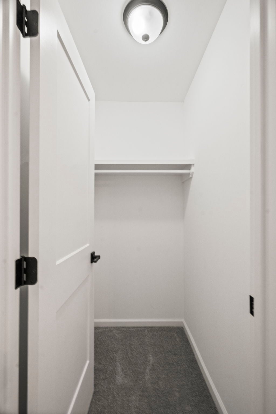
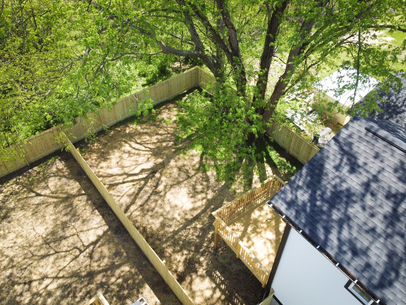
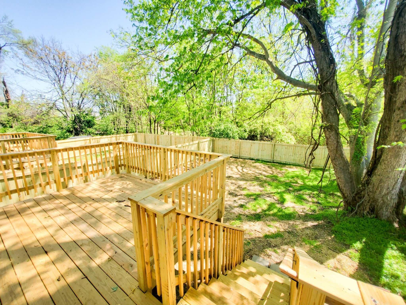
 Copyright 2025 RealTracs Solutions.
Copyright 2025 RealTracs Solutions.