$2,650,000 - 1825 Lake Meadow Trl, Mount Juliet
- 4
- Bedrooms
- 5½
- Baths
- 7,624
- SQ. Feet
- 2.8
- Acres
LAKE LIVING at its finest! This truly remarkable one-of-a-kind masterpiece sits on almost 3 acres at the end of the cul-de-sac with nothing but privacy and picturesque views of nature and water! With both a Gatlinburg feel and lake views, this hidden gem captures every aspect of the perfect home! With the expansive main level embracing almost 5500 square feet, it includes a stunning custom gourmet kitchen complete with 2 islands, chef's appliances with 6 burner gas range, 2 convection wall ovens for ease and custom cabinetry! Now opening into the gorgeous living room with stunning cathedral style ceilings, the impressive floor to ceiling windows allow for the most peaceful and serene views. The fully renovated primary suite includes a one of a kind fireplace that will glisten as the crystals shine bright! The fully renovated custom bathroom comes complete with views sure to impress! Primary closet complete with washer, dryer and clothes steamer. The more than 2000sq ft walk-out basement is even more impressive with its high ceilings, private office, and multi-generational living opportunity, you just simply walk outside to the in-ground pool and multi-tiered decks! Flex room that can be used as 5th bedroom. Fresh paint throughout and upgrades galore! The 3 car garage is sure to impress with brand new epoxy floors! See attached drone video.
Essential Information
-
- MLS® #:
- 2817778
-
- Price:
- $2,650,000
-
- Bedrooms:
- 4
-
- Bathrooms:
- 5.50
-
- Full Baths:
- 5
-
- Half Baths:
- 1
-
- Square Footage:
- 7,624
-
- Acres:
- 2.80
-
- Year Built:
- 1988
-
- Type:
- Residential
-
- Sub-Type:
- Single Family Residence
-
- Status:
- Active
Community Information
-
- Address:
- 1825 Lake Meadow Trl
-
- Subdivision:
- Hickory Lake Farms 5
-
- City:
- Mount Juliet
-
- County:
- Wilson County, TN
-
- State:
- TN
-
- Zip Code:
- 37122
Amenities
-
- Utilities:
- Water Available
-
- Parking Spaces:
- 3
-
- # of Garages:
- 3
-
- Garages:
- Attached, Aggregate
-
- Is Waterfront:
- Yes
-
- Has Pool:
- Yes
-
- Pool:
- In Ground
Interior
-
- Interior Features:
- Ceiling Fan(s), Entrance Foyer, High Ceilings, In-Law Floorplan, Pantry, Storage, Walk-In Closet(s), Wet Bar, Primary Bedroom Main Floor
-
- Appliances:
- Double Oven, Built-In Gas Range, Trash Compactor, Dishwasher, Indoor Grill, Refrigerator, Stainless Steel Appliance(s)
-
- Heating:
- Central
-
- Cooling:
- Central Air
-
- Fireplace:
- Yes
-
- # of Fireplaces:
- 4
-
- # of Stories:
- 2
Exterior
-
- Exterior Features:
- Gas Grill, Sprinkler System
-
- Lot Description:
- Cleared, Private, Views, Wooded
-
- Construction:
- Brick, Masonite
School Information
-
- Elementary:
- Lakeview Elementary School
-
- Middle:
- Mt. Juliet Middle School
-
- High:
- Green Hill High School
Additional Information
-
- Date Listed:
- April 14th, 2025
-
- Days on Market:
- 35
Listing Details
- Listing Office:
- Bernie Gallerani Real Estate
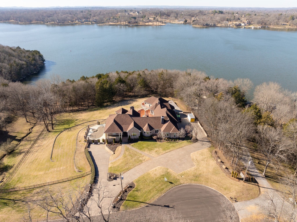
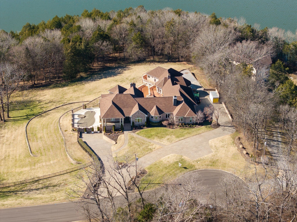
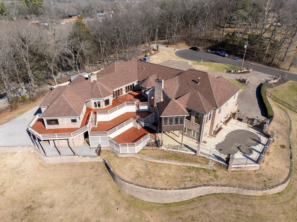
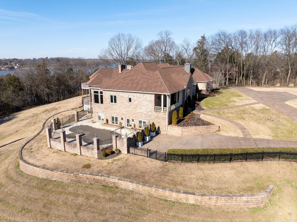
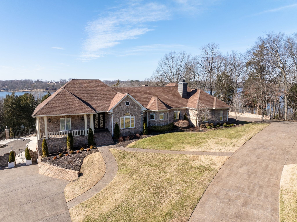
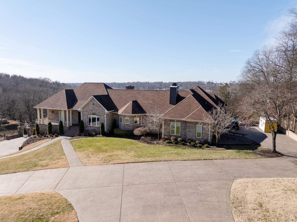
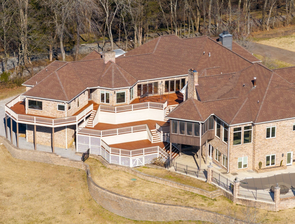
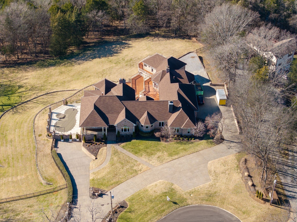
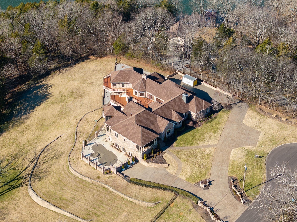
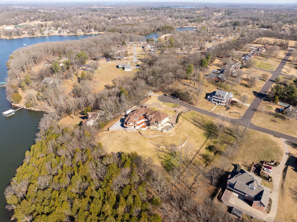
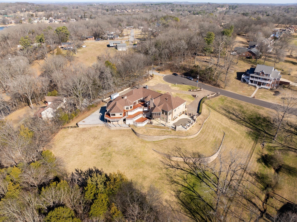
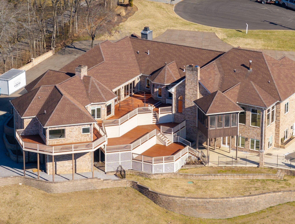
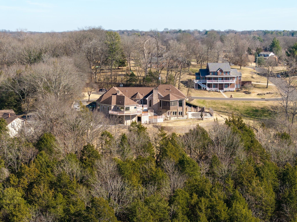
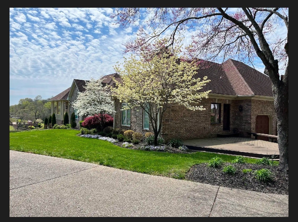
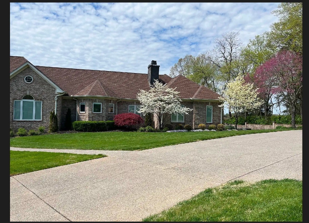
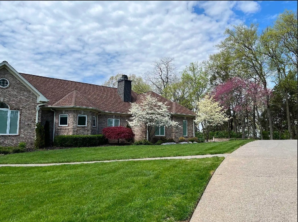

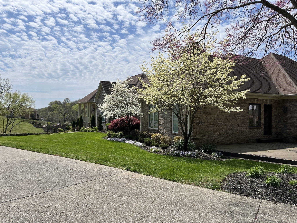
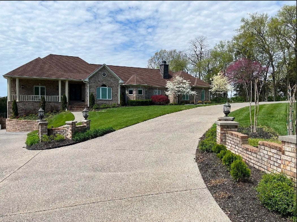
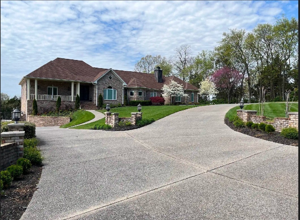
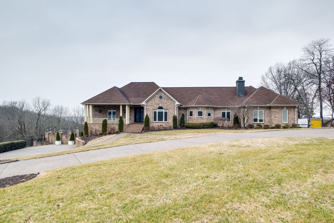
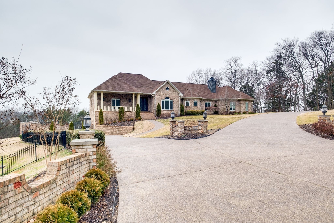
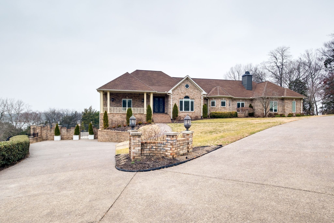
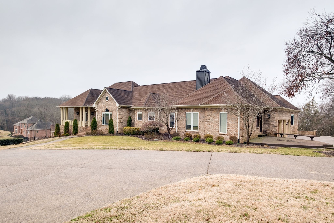
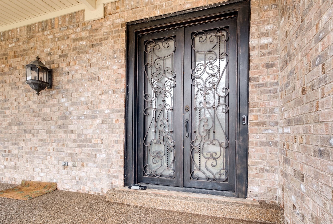
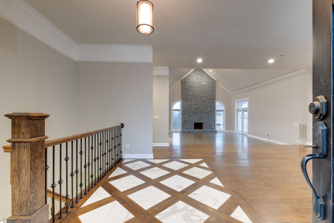
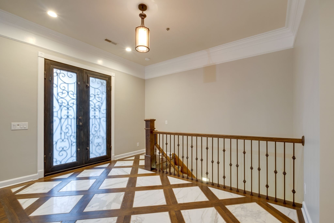
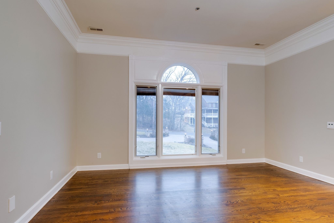

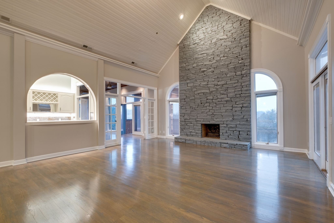
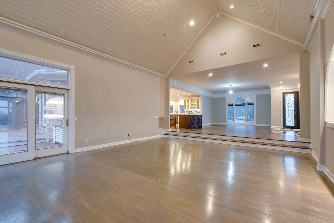
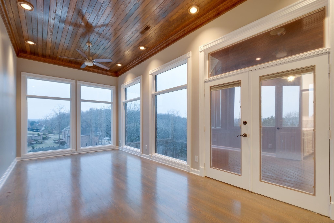
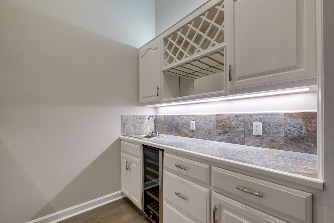
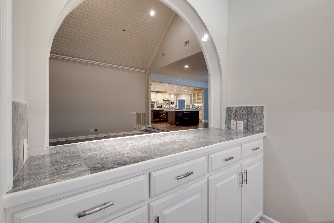
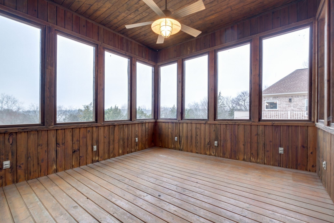
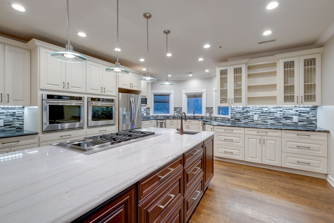
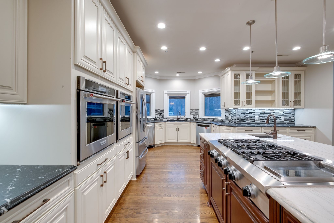
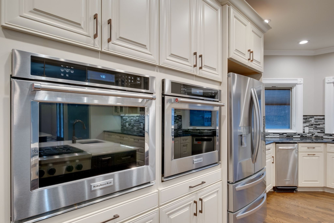
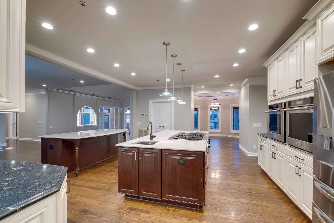
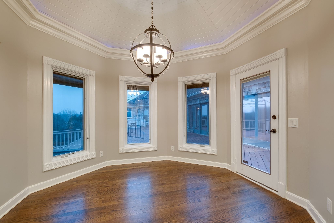
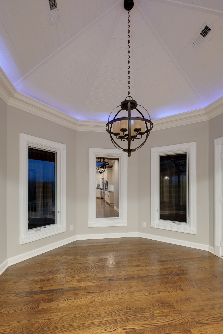
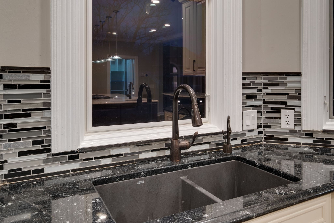
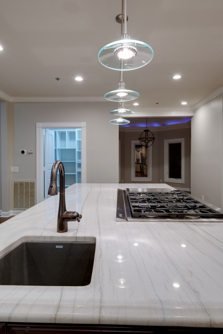
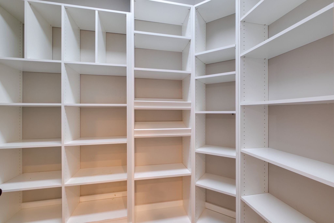
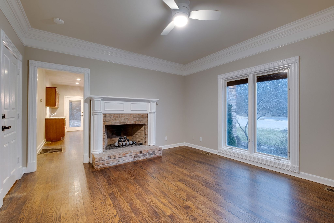
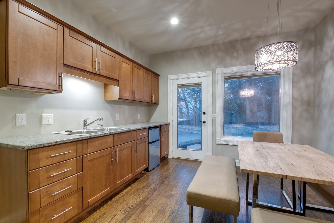
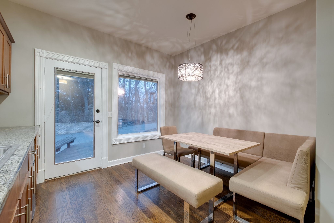
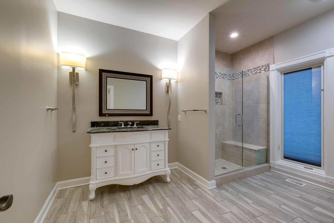
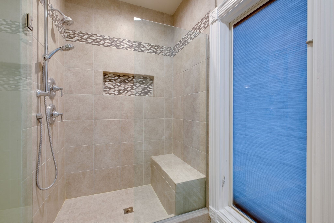
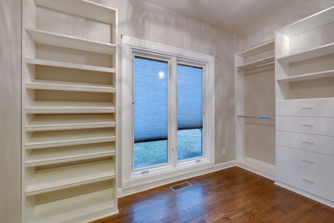
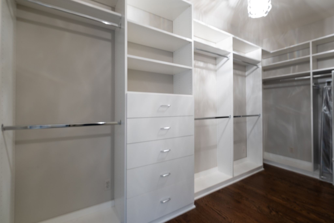
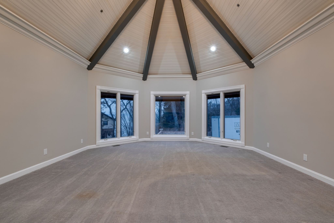
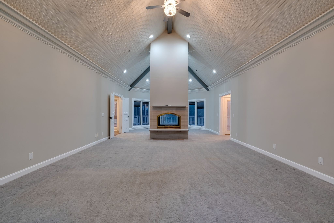
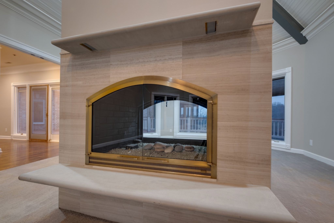
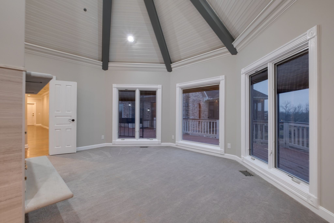
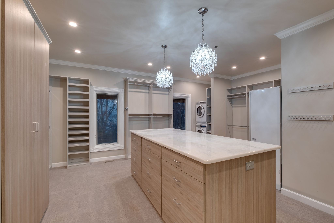
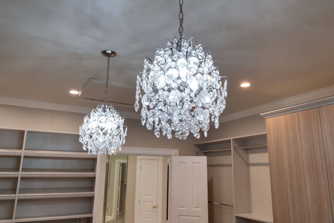
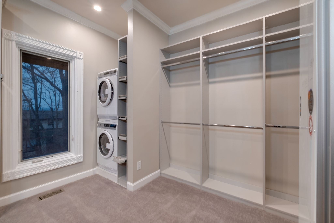
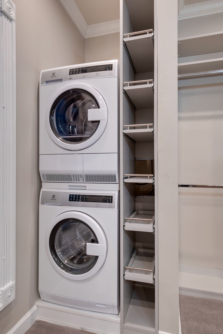
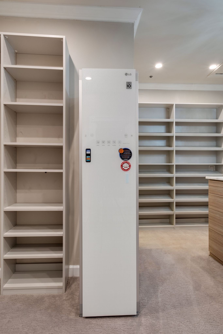
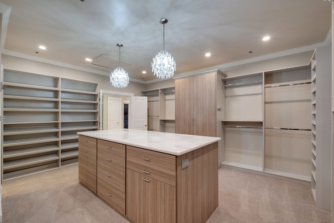
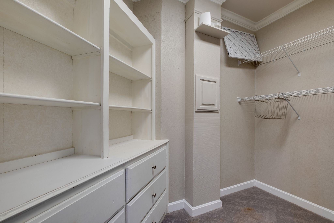
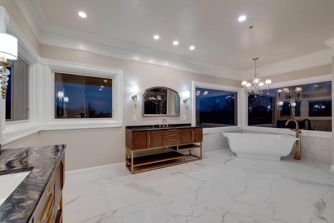
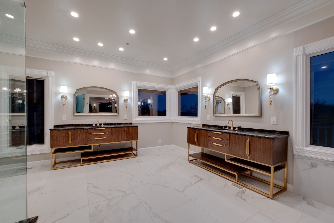
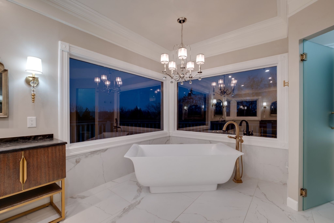
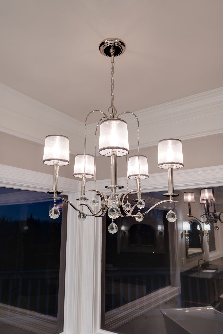
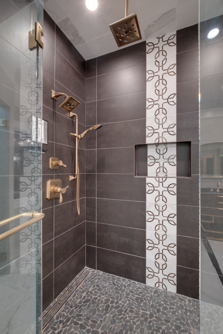
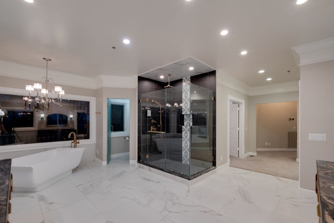
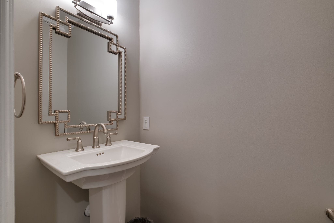
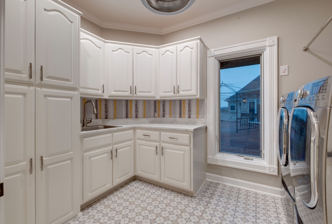
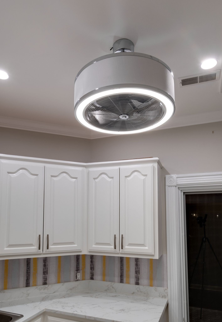
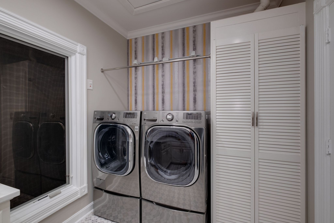
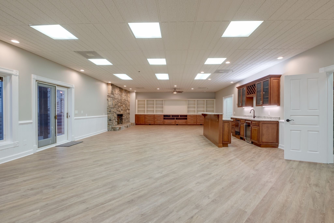
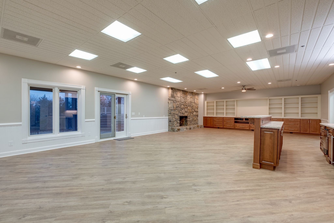
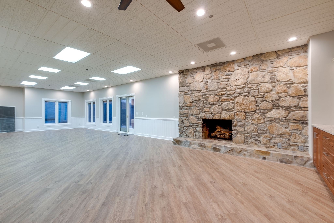
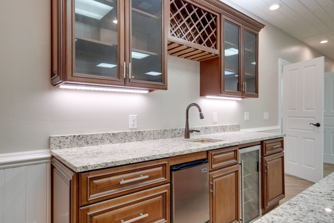
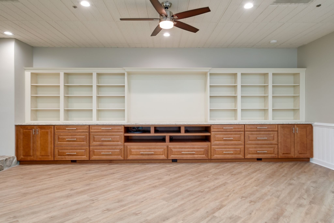
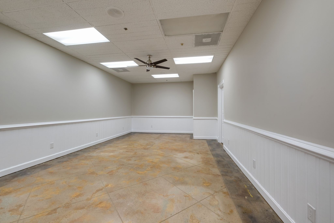
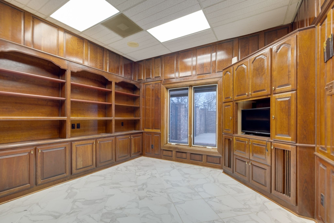
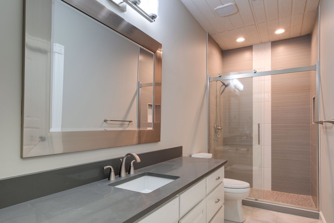
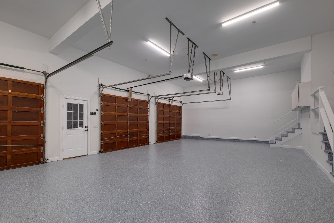
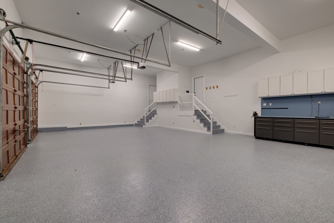
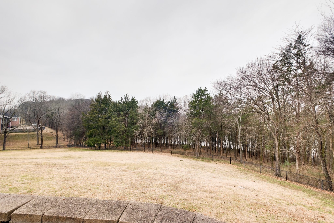
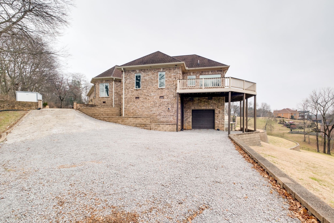
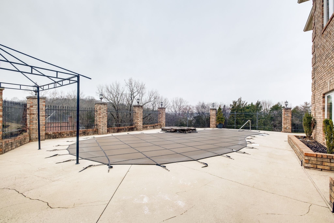
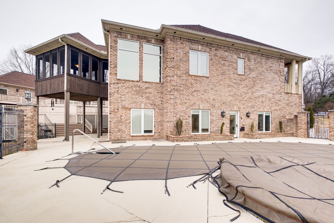
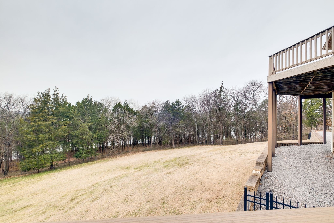
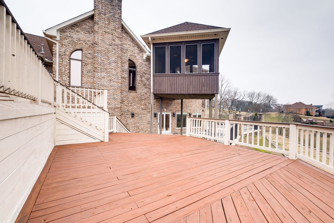
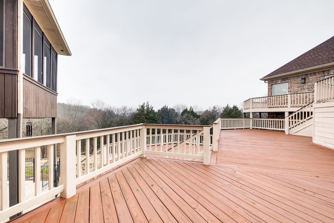
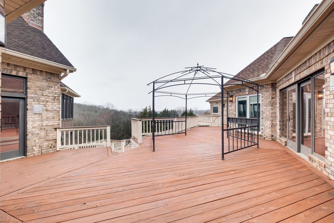
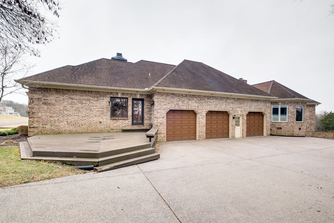
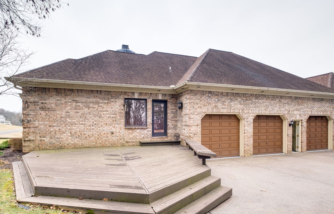
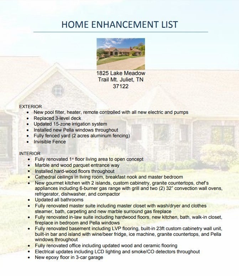
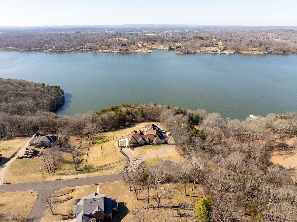
 Copyright 2025 RealTracs Solutions.
Copyright 2025 RealTracs Solutions.