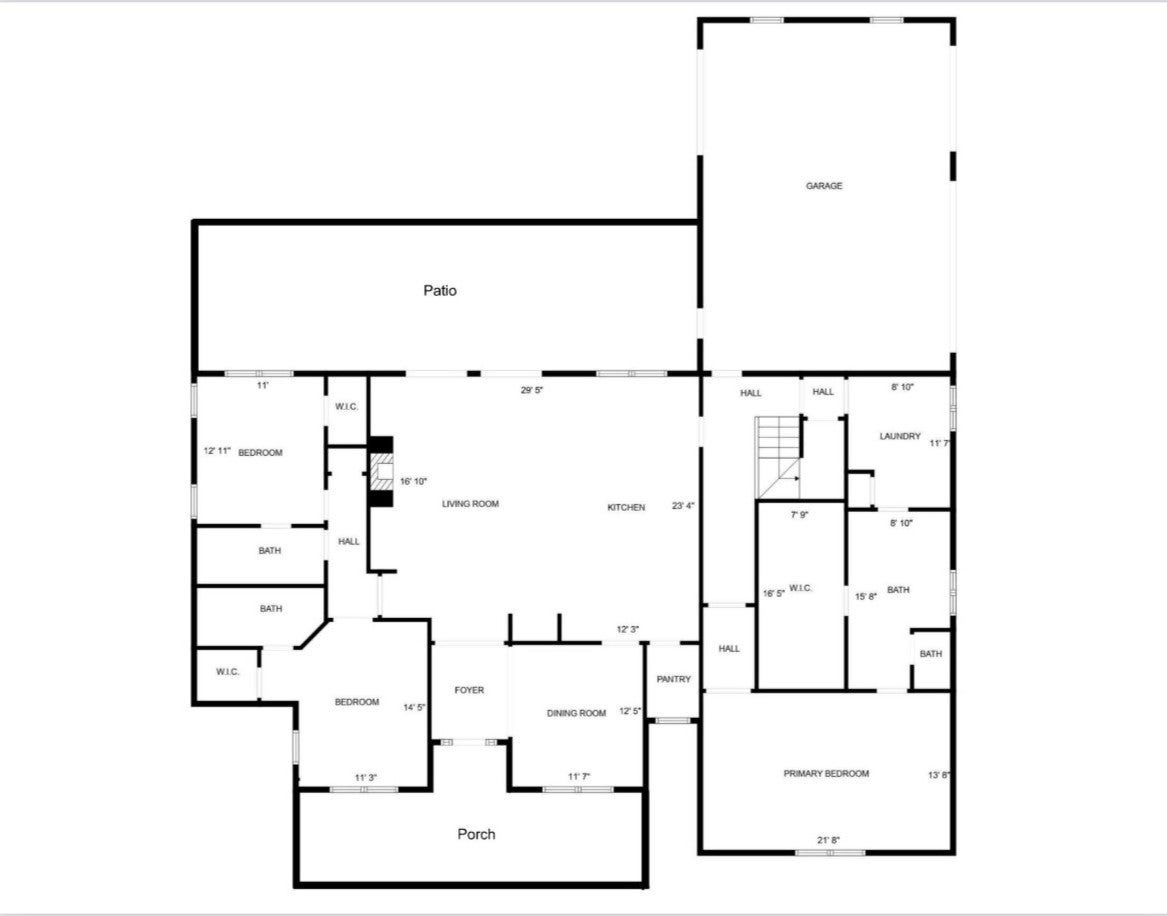$879,900 - 2269 Allen Ferry Rd, Smithville
- 4
- Bedrooms
- 4
- Baths
- 3,995
- SQ. Feet
- 1
- Acres
Experience luxury living in this custom-built, new construction home situated on a level 1 acre lot. This stunning 3995 square foot residence features 4 spacious bedrooms, 4 bathrooms, a large bonus room, and a media room. The open-concept design is highlighted by a floor-to-ceiling stone fireplace, perfect for cozy evenings. Additional features include 8 ft interior/exterior doors, 10 ft ceilings with 12 ft ceilings in living room, a spacious kitchen with large island, pantry, double oven with the top oven also serving as a microwave, gas range, fire retardant spray foam insulation, and a 2-car attached garage which includes an outlet for your electric car. This home combines elegance, comfort, and modern amenities. Conveniently located close to downtown Smithville and the golf course. Within 11 miles to I-40 and a 10-15 minute drive to Hurricane Marina. Taxes not yet approximated.
Essential Information
-
- MLS® #:
- 2817683
-
- Price:
- $879,900
-
- Bedrooms:
- 4
-
- Bathrooms:
- 4.00
-
- Full Baths:
- 4
-
- Square Footage:
- 3,995
-
- Acres:
- 1.00
-
- Year Built:
- 2025
-
- Type:
- Residential
-
- Sub-Type:
- Single Family Residence
-
- Status:
- Active
Community Information
-
- Address:
- 2269 Allen Ferry Rd
-
- Subdivision:
- Clayton
-
- City:
- Smithville
-
- County:
- Dekalb County, TN
-
- State:
- TN
-
- Zip Code:
- 37166
Amenities
-
- Utilities:
- Electricity Available, Natural Gas Available, Water Available
-
- Parking Spaces:
- 2
-
- # of Garages:
- 2
-
- Garages:
- Garage Faces Side
Interior
-
- Interior Features:
- Entrance Foyer, High Ceilings, Open Floorplan, Pantry, Walk-In Closet(s), Primary Bedroom Main Floor, Kitchen Island
-
- Appliances:
- Double Oven, Built-In Gas Range, Dishwasher, Microwave
-
- Heating:
- Natural Gas
-
- Cooling:
- Electric
-
- Fireplace:
- Yes
-
- # of Fireplaces:
- 1
-
- # of Stories:
- 2
Exterior
-
- Lot Description:
- Cleared, Level
-
- Roof:
- Shingle
-
- Construction:
- Fiber Cement, Stone
School Information
-
- Elementary:
- Smithville Elementary
-
- Middle:
- DeKalb Middle School
-
- High:
- De Kalb County High School
Additional Information
-
- Date Listed:
- April 14th, 2025
-
- Days on Market:
- 76
Listing Details
- Listing Office:
- Underwood Hometown Realty, Llc


 Copyright 2025 RealTracs Solutions.
Copyright 2025 RealTracs Solutions.