$699,999 - 1410b Riverside Dr, Nashville
- 4
- Bedrooms
- 3
- Baths
- 2,201
- SQ. Feet
- 2021
- Year Built
Seller offering a 2/1 RATE BUY DOWN. Welcome to 1410B Riverside Drive, where thoughtful design meets East Side lifestyle. Located in one of Nashville’s most walkable neighborhoods, you’re just steps from local cafés, Shelby Bottoms Greenway, and top dining—no interstate required. Inside, the open-concept layout flows with natural light and features quartz countertops, stainless steel appliances, and a gas range—ideal for daily living or entertaining. With four bedrooms and three full baths, there’s flexible space for a home office, guest suite, or creative studio. The upstairs bonus room is perfect for workouts, movie nights, or remote work. Key highlights include a seller-offered 2/1 rate buy down, a two-car garage, a tankless water heater, a spa-like primary suite, and a low-maintenance yard. This home blends comfort, style, and smart living—right in the heart of East Nashville. Schedule your showing today and make 1410B Riverside your next chapter.
Essential Information
-
- MLS® #:
- 2817530
-
- Price:
- $699,999
-
- Bedrooms:
- 4
-
- Bathrooms:
- 3.00
-
- Full Baths:
- 3
-
- Square Footage:
- 2,201
-
- Acres:
- 0.00
-
- Year Built:
- 2021
-
- Type:
- Residential
-
- Sub-Type:
- Horizontal Property Regime - Detached
-
- Style:
- Contemporary
-
- Status:
- Active
Community Information
-
- Address:
- 1410b Riverside Dr
-
- Subdivision:
- Riverside Grove
-
- City:
- Nashville
-
- County:
- Davidson County, TN
-
- State:
- TN
-
- Zip Code:
- 37206
Amenities
-
- Utilities:
- Electricity Available, Water Available
-
- Parking Spaces:
- 2
-
- # of Garages:
- 2
-
- Garages:
- Attached
Interior
-
- Interior Features:
- Ceiling Fan(s), Pantry, Storage, Walk-In Closet(s)
-
- Appliances:
- Gas Range, Dishwasher, Microwave, Refrigerator, Stainless Steel Appliance(s)
-
- Heating:
- Central, Electric, Natural Gas
-
- Cooling:
- Central Air, Electric, Gas
-
- # of Stories:
- 2
Exterior
-
- Roof:
- Asphalt
-
- Construction:
- Masonite
School Information
-
- Elementary:
- Rosebank Elementary
-
- Middle:
- Stratford STEM Magnet School Lower Campus
-
- High:
- Stratford STEM Magnet School Upper Campus
Additional Information
-
- Date Listed:
- April 13th, 2025
-
- Days on Market:
- 97
Listing Details
- Listing Office:
- Realty Executives Hometown Living
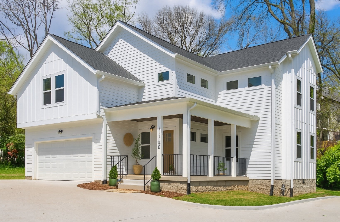
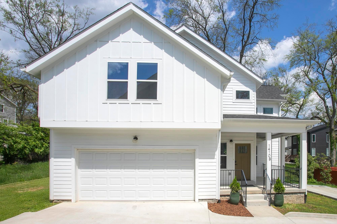
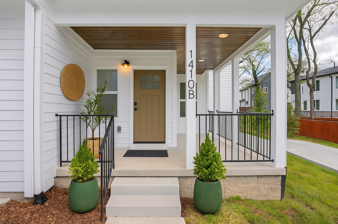
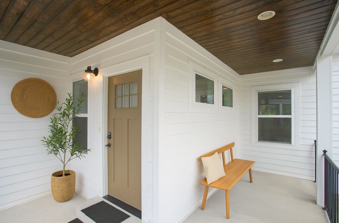
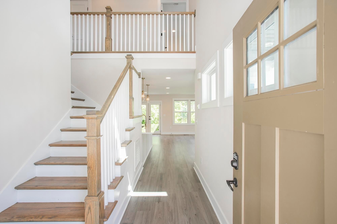
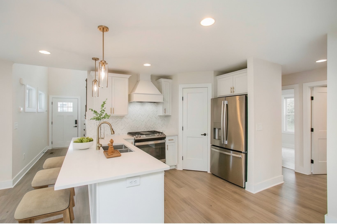
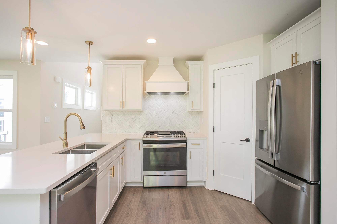
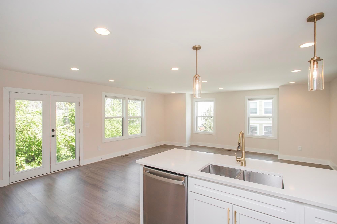
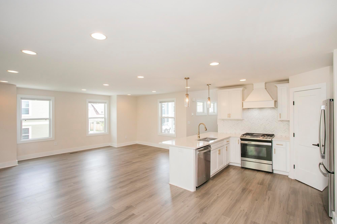
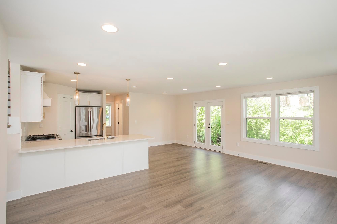
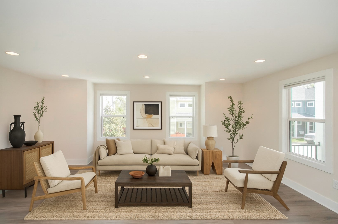
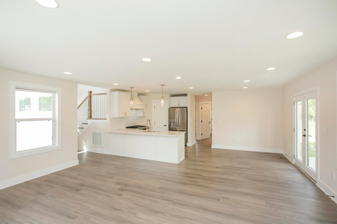
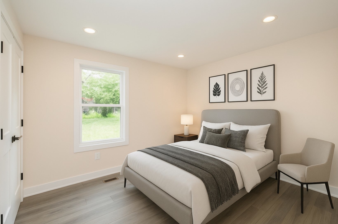
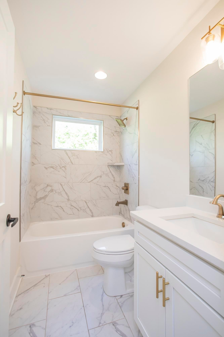
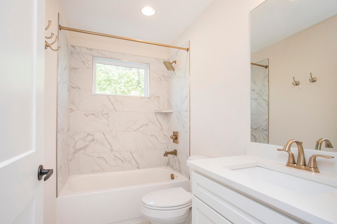
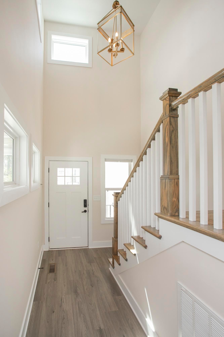
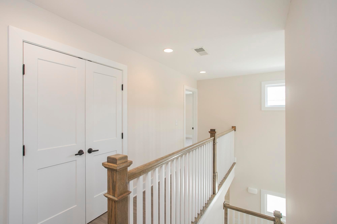
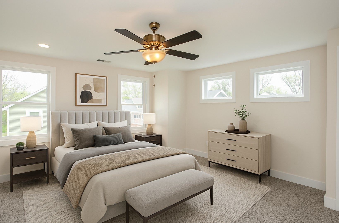
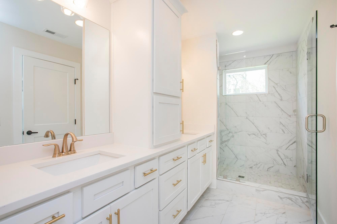
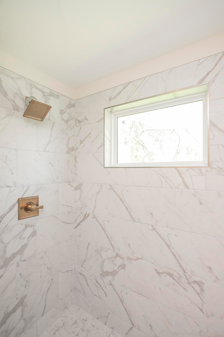
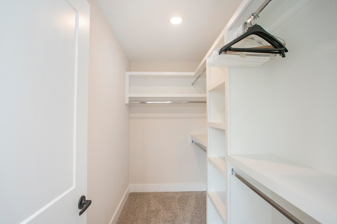
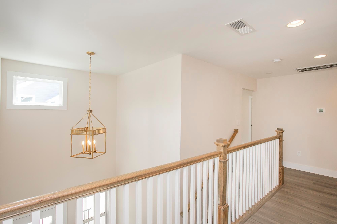
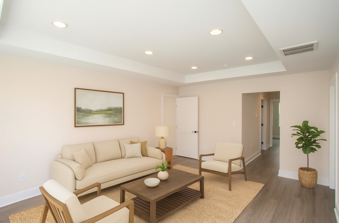
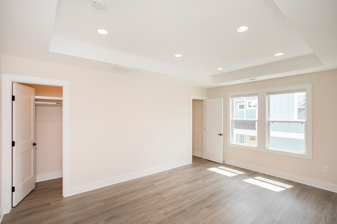
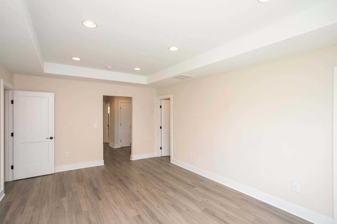
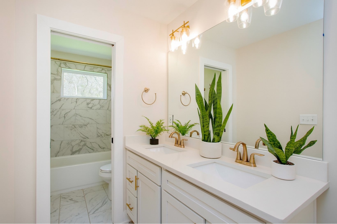
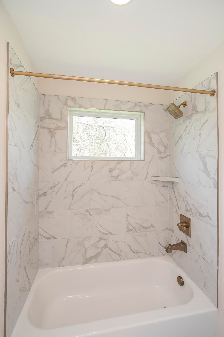
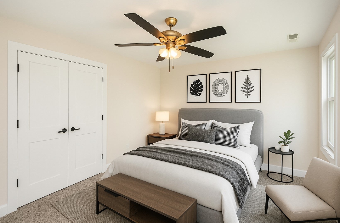
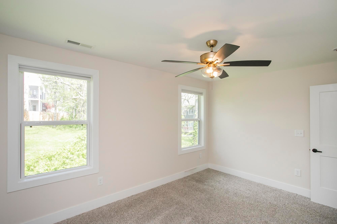
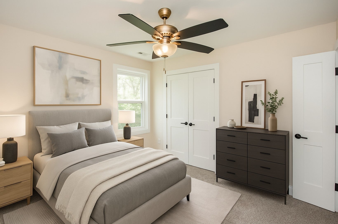
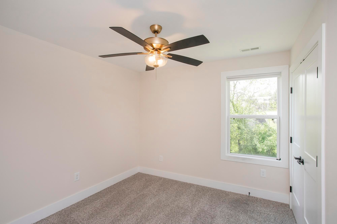
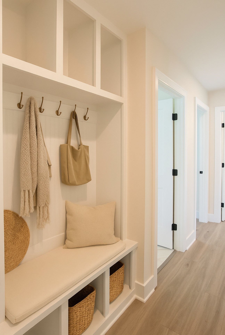
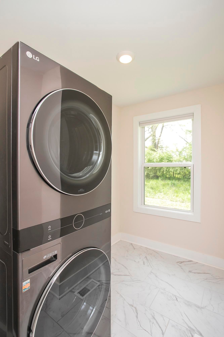
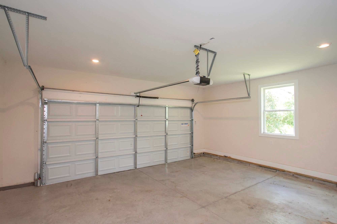
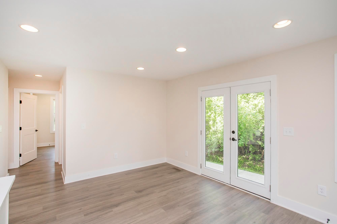
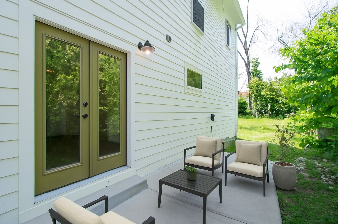
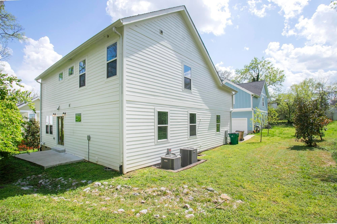
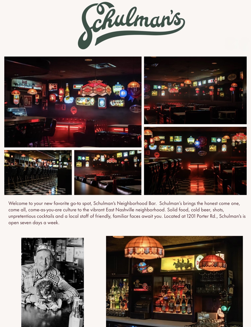
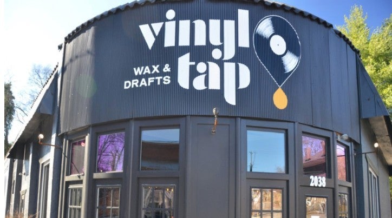
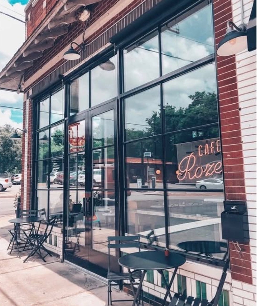
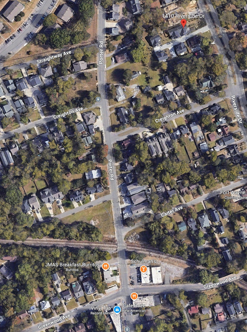
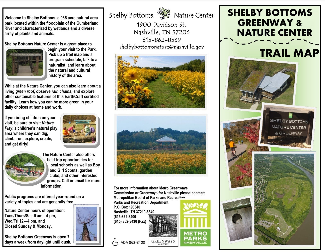
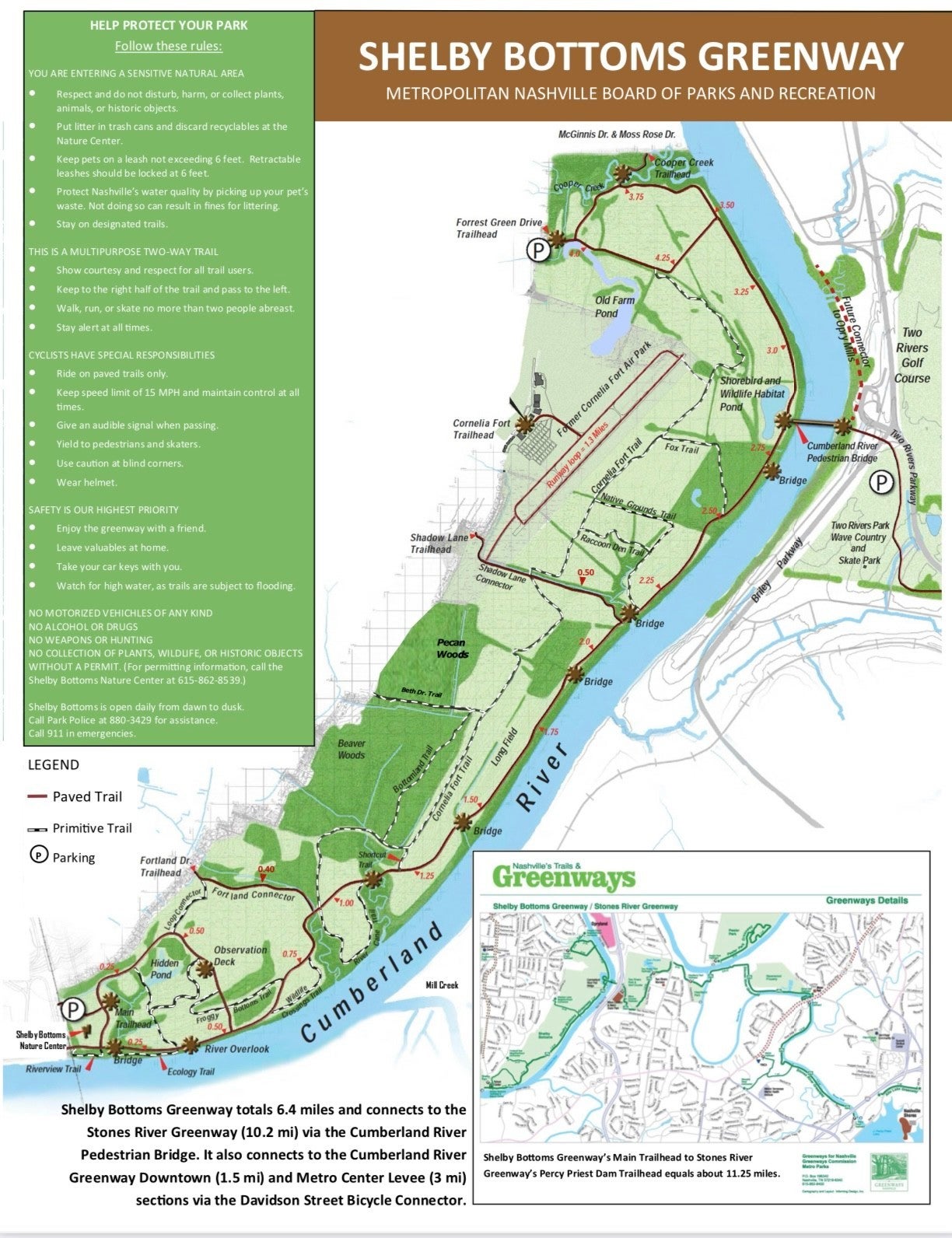
 Copyright 2025 RealTracs Solutions.
Copyright 2025 RealTracs Solutions.