$275,000 - 689 Longhunter Ct, Nashville
- 3
- Bedrooms
- 3½
- Baths
- 1,914
- SQ. Feet
- 0.01
- Acres
Townhome is convenient to Percey Priest lake, shopping, restaurants, a golf course, hiking, biking, camping and picnic areas. Community Swimming pool located near the mailboxes down the staircase. Make this property you’re own. If you're looking to own property and have roommates or even grown kids that want their own space, this is a perfect property for that. The front door leads to the main level which has a half bath with washer and dryer area, the kitchen opens up to the dining room and living room, doors that lead to a nice size deck perfect space to host family and friend gatherings. From this main level take the stairs up where you’ll find two nice sized bedrooms with their own full size bathrooms with a tub and shower in both and large closets. Head down stairs from the main level and you’ll head to the basement area which qualifies as a bedroom and has a full size bathroom and sliding doors that lead to another sitting area. This would make a great space for a man cave, hobby room, office space, roommate, teen room, bonus room, etc. Two parking space located in front of the townhouse.
Essential Information
-
- MLS® #:
- 2817477
-
- Price:
- $275,000
-
- Bedrooms:
- 3
-
- Bathrooms:
- 3.50
-
- Full Baths:
- 3
-
- Half Baths:
- 1
-
- Square Footage:
- 1,914
-
- Acres:
- 0.01
-
- Year Built:
- 1976
-
- Type:
- Residential
-
- Sub-Type:
- Townhouse
-
- Status:
- Active
Community Information
-
- Address:
- 689 Longhunter Ct
-
- Subdivision:
- Nashboro Village-Tract 19
-
- City:
- Nashville
-
- County:
- Davidson County, TN
-
- State:
- TN
-
- Zip Code:
- 37217
Amenities
-
- Amenities:
- Clubhouse, Pool
-
- Utilities:
- Water Available
-
- Parking Spaces:
- 2
-
- Garages:
- Asphalt
Interior
-
- Interior Features:
- Ceiling Fan(s), Entrance Foyer, Extra Closets, Storage, Walk-In Closet(s)
-
- Appliances:
- Electric Oven, Electric Range, Dishwasher, Dryer, Refrigerator, Washer
-
- Heating:
- Central
-
- Cooling:
- Central Air
-
- # of Stories:
- 3
Exterior
-
- Construction:
- Vinyl Siding
School Information
-
- Elementary:
- Una Elementary
-
- Middle:
- Margaret Allen Montessori Magnet School
-
- High:
- Antioch High School
Additional Information
-
- Date Listed:
- April 13th, 2025
-
- Days on Market:
- 33
Listing Details
- Listing Office:
- Re/max Carriage House
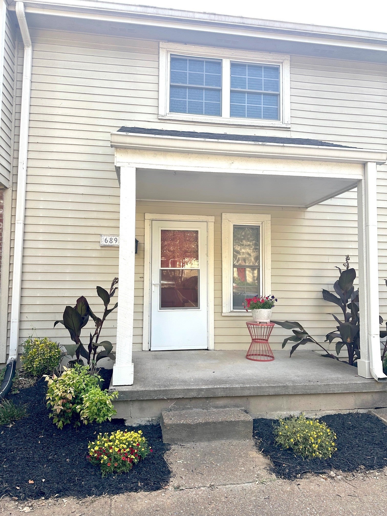
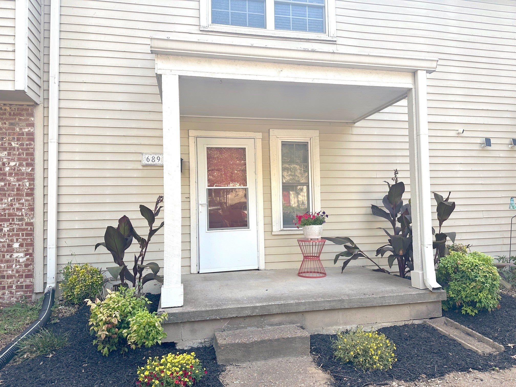
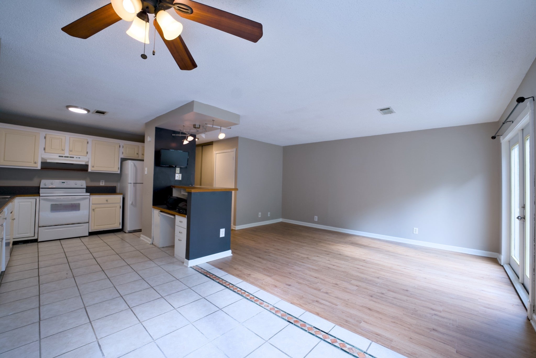
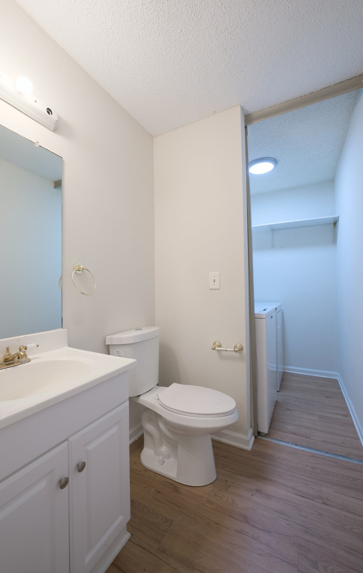
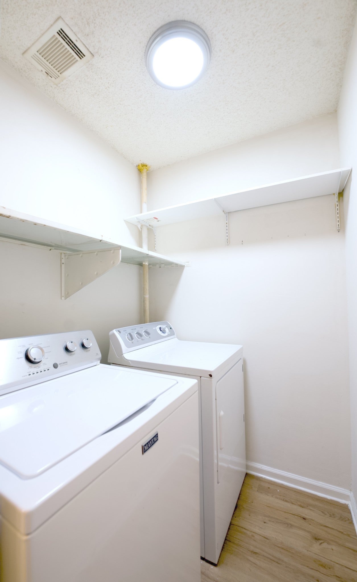
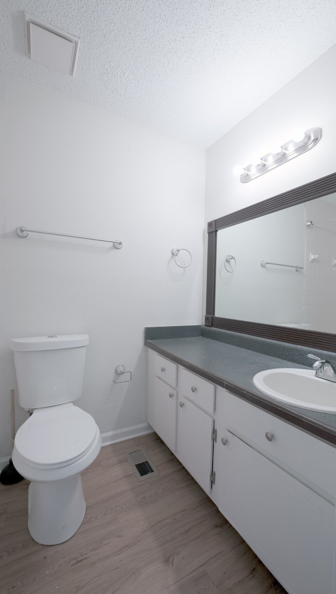
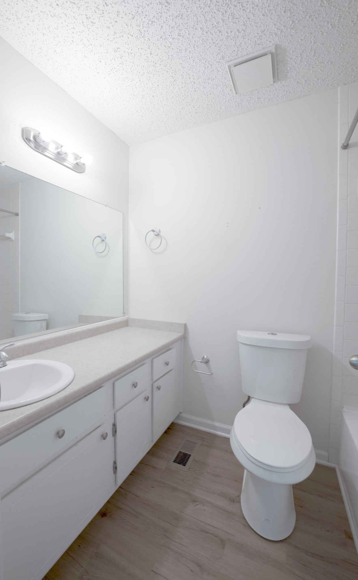
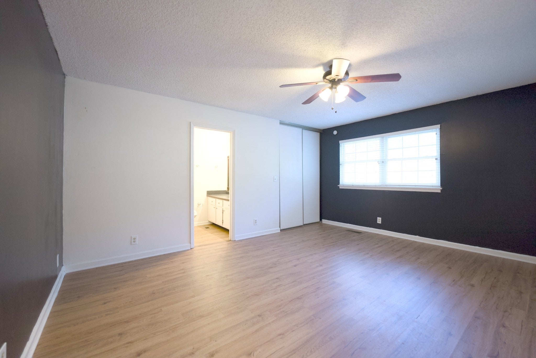
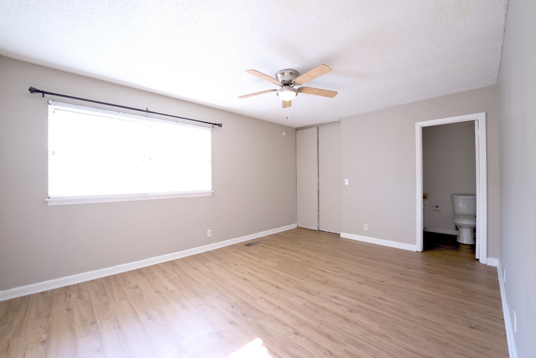
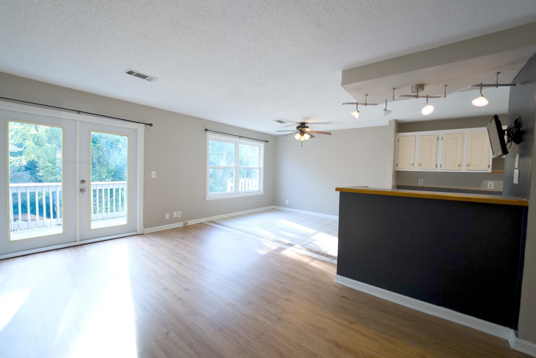
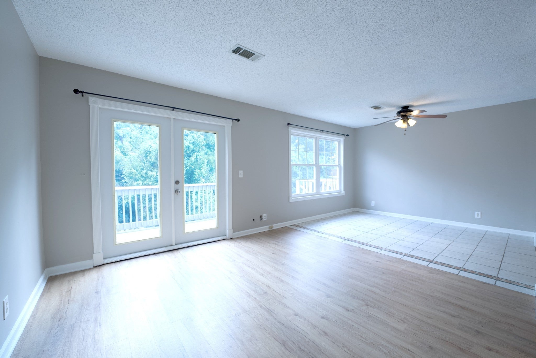
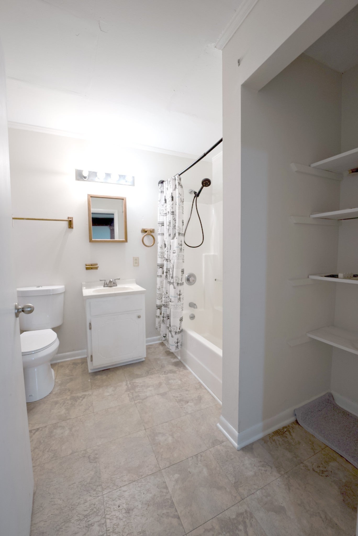
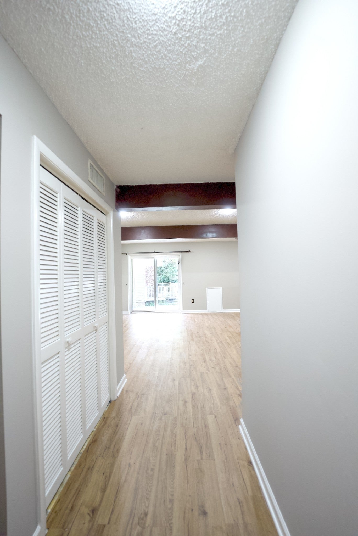
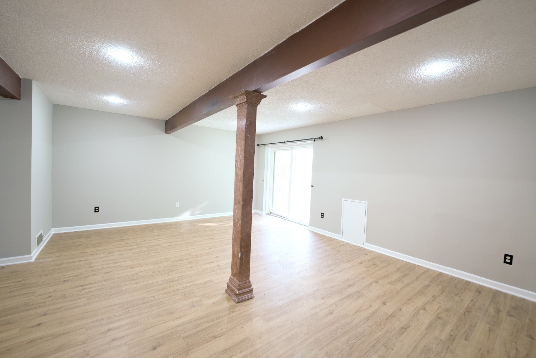
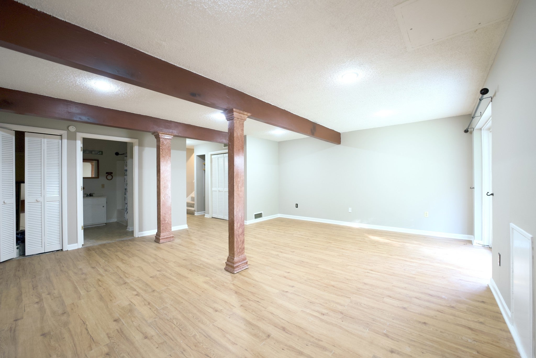
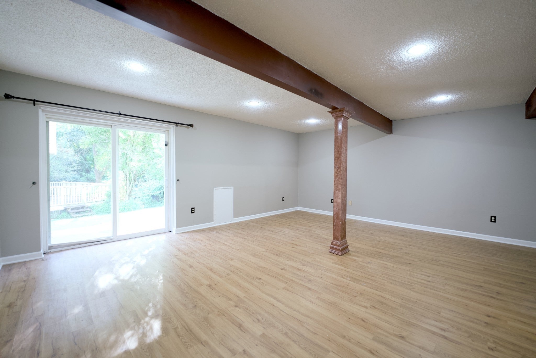
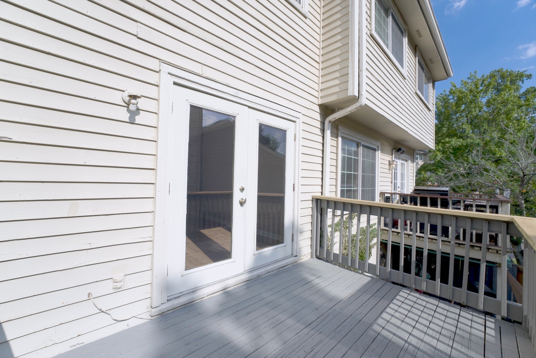
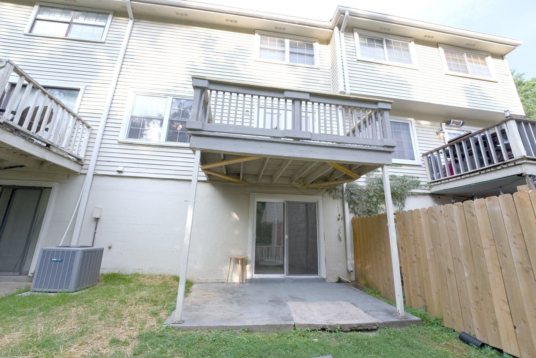
 Copyright 2025 RealTracs Solutions.
Copyright 2025 RealTracs Solutions.