$1,499,000 - 1494b Woodmont Blvd, Nashville
- 5
- Bedrooms
- 3½
- Baths
- 3,610
- SQ. Feet
- 0.34
- Acres
Unique opportunity to build a FUTURE POOL IN GREEN HILLS! Come tour this updated Single Family Home (not an HPR) with fenced level 0.34 Acre lot, perfect for your future dream pool! Brick & Stone exterior. No HOA to pay! Updated main floor, new Trane HVAC systems on both floors, New Roof, Tankless Hot Water heater, Encapsulated Crawlspace with Dehumidifier! Open Floor Plan, 2-Story Foyer, Oak Hardwood Floors & Fresh Paint throughout home! UPDATED Chef's Kitchen/Wet Bar with Kegerator! Primary Suite on Main floor features updated Bath, Dual Vanities & spacious Dual Walk-in Closets! Study on Main w/French Doors! 4BD/2BA on 2nd Floor- use 4th BD as Nursery or Rec Room! Mature Trees, Covered Back Patio! Centrally located with easy access to I-440, close to prestigious Green Hills & 12 South area, Vanderbilt, Belmont & Lipscomb Universities, Bars, Restaurants, Grocery & Parks! Available FOR LEASING as well! See Leasing details -MLS# 289112!
Essential Information
-
- MLS® #:
- 2817453
-
- Price:
- $1,499,000
-
- Bedrooms:
- 5
-
- Bathrooms:
- 3.50
-
- Full Baths:
- 3
-
- Half Baths:
- 1
-
- Square Footage:
- 3,610
-
- Acres:
- 0.34
-
- Year Built:
- 2014
-
- Type:
- Residential
-
- Sub-Type:
- Single Family Residence
-
- Status:
- Under Contract - Showing
Community Information
-
- Address:
- 1494b Woodmont Blvd
-
- Subdivision:
- Green Hills- Galecrest 2
-
- City:
- Nashville
-
- County:
- Davidson County, TN
-
- State:
- TN
-
- Zip Code:
- 37215
Amenities
-
- Utilities:
- Water Available
-
- Parking Spaces:
- 4
-
- # of Garages:
- 2
-
- Garages:
- Garage Faces Front, Concrete, Driveway
Interior
-
- Interior Features:
- Ceiling Fan(s), Redecorated, Storage, Walk-In Closet(s), Wet Bar, Entrance Foyer, Primary Bedroom Main Floor
-
- Appliances:
- Double Oven, Electric Oven, Cooktop
-
- Heating:
- Central
-
- Cooling:
- Central Air
-
- Fireplace:
- Yes
-
- # of Fireplaces:
- 1
-
- # of Stories:
- 2
Exterior
-
- Exterior Features:
- Sprinkler System
-
- Lot Description:
- Level
-
- Construction:
- Brick
School Information
-
- Elementary:
- Percy Priest Elementary
-
- Middle:
- John Trotwood Moore Middle
-
- High:
- Hillsboro Comp High School
Additional Information
-
- Date Listed:
- April 23rd, 2025
-
- Days on Market:
- 81
Listing Details
- Listing Office:
- Benchmark Realty, Llc
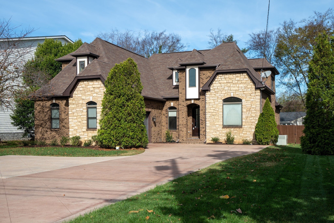
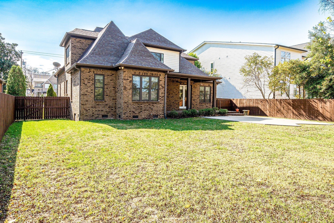
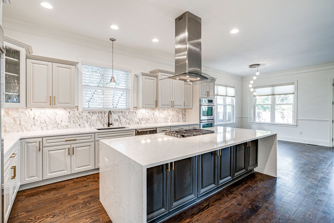
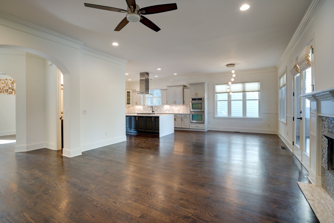
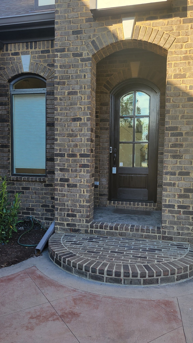
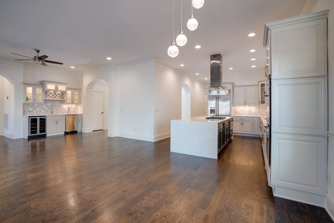
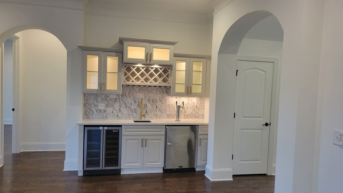
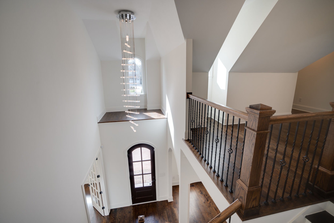
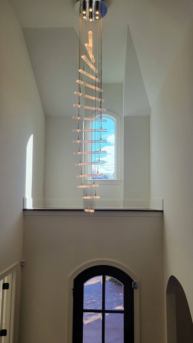
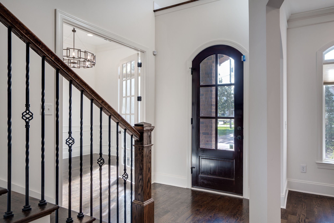
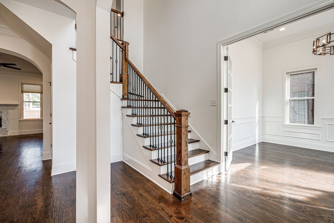
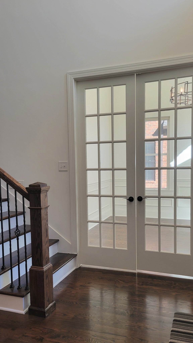
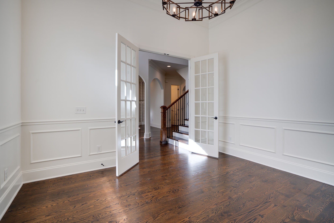
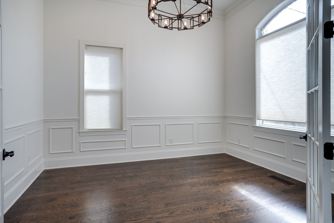
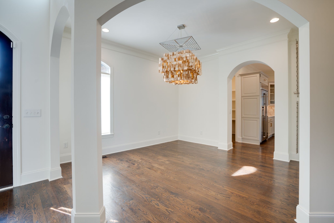
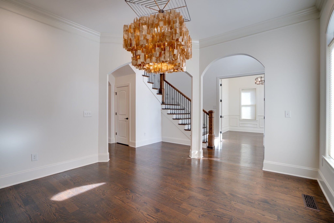
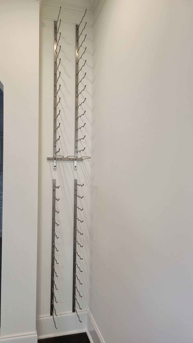
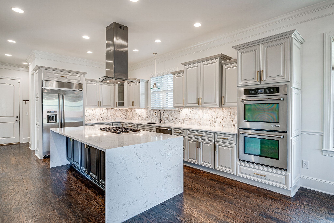
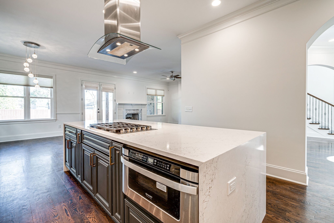
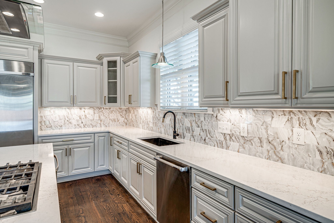
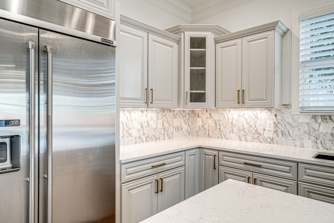
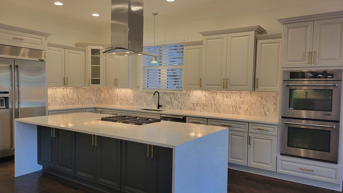
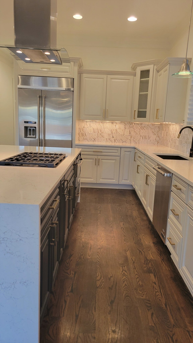
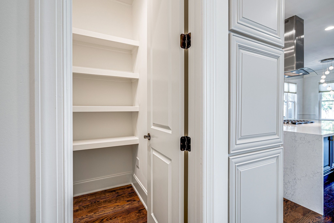
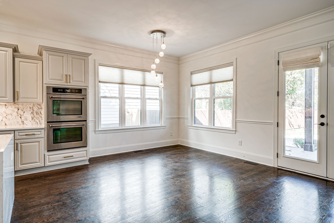
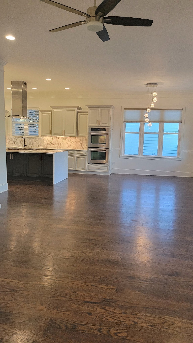
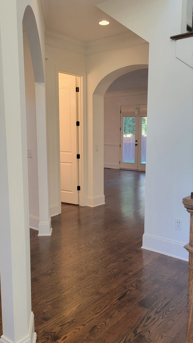
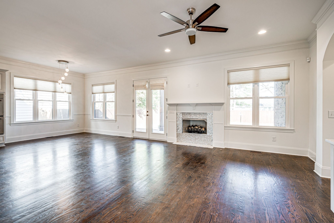
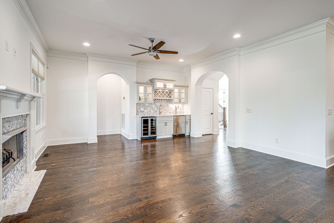
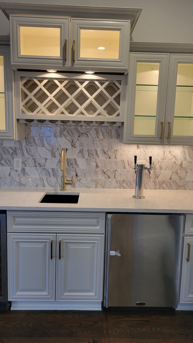
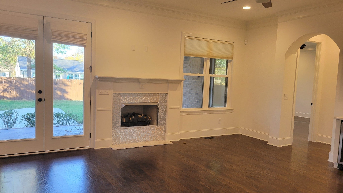
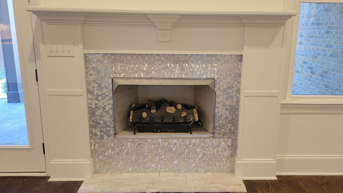
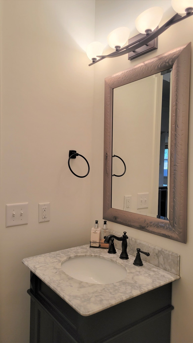
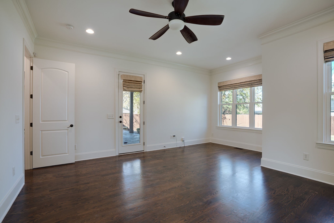
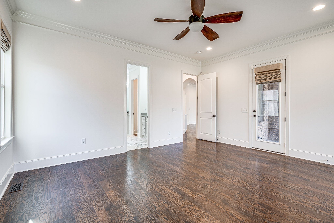
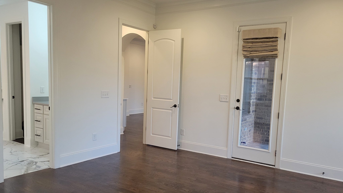
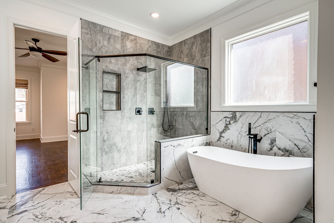
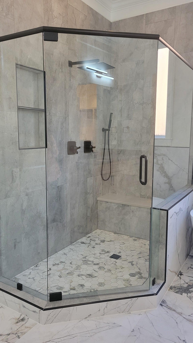
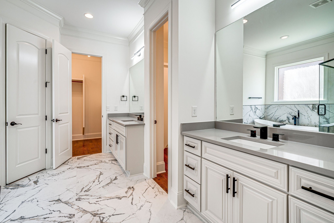
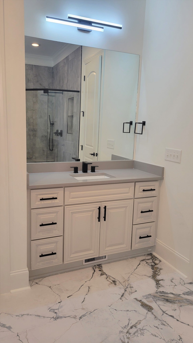
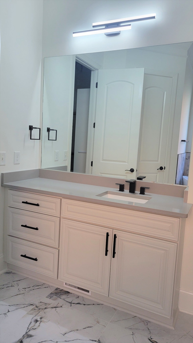
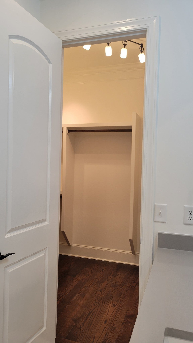
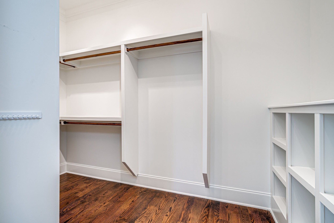
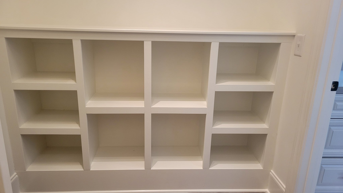
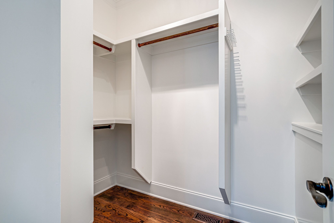
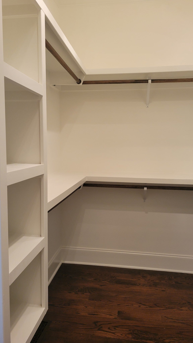
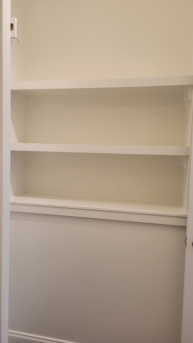
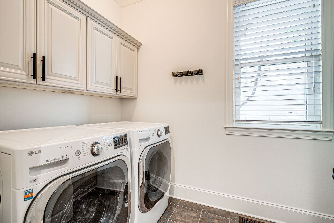
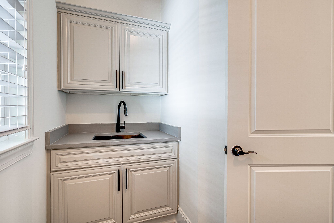
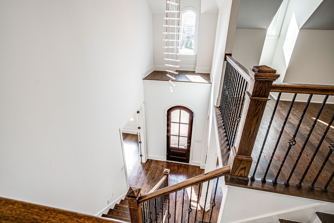
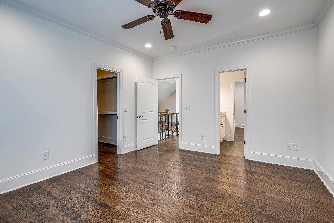
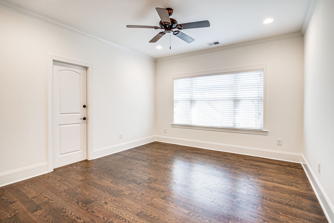
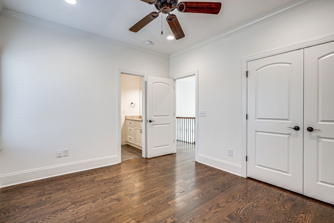
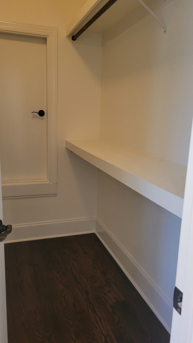
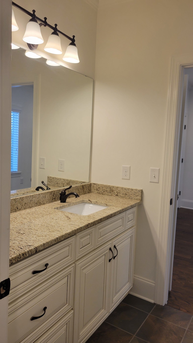
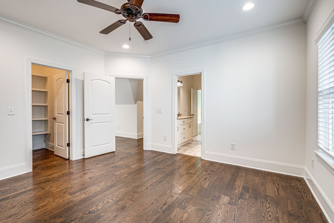
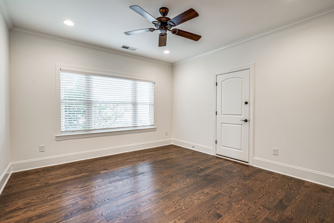
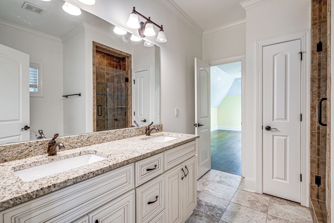
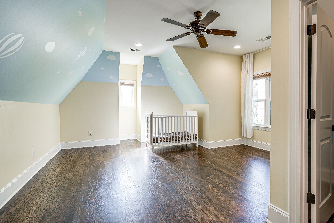
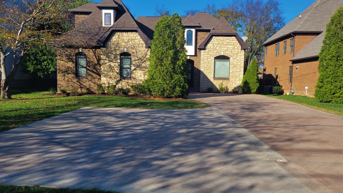
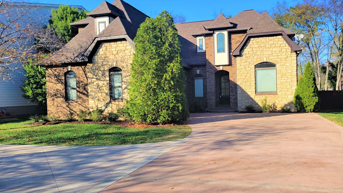
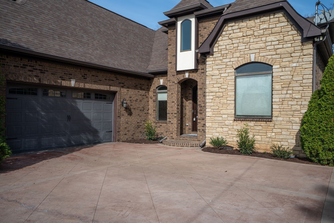
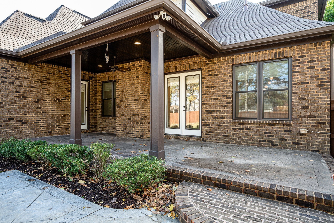
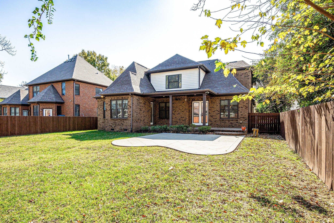
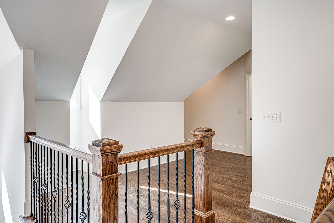
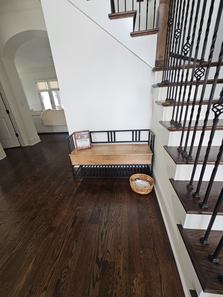
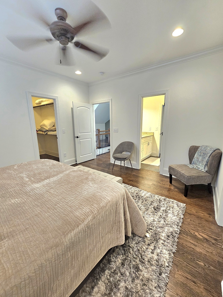
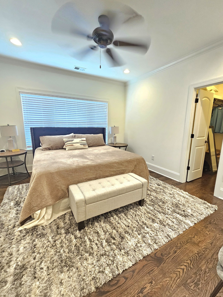
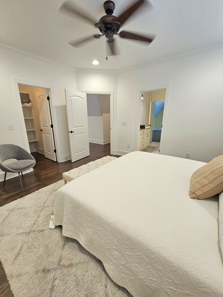
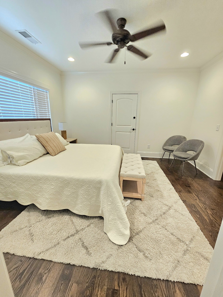
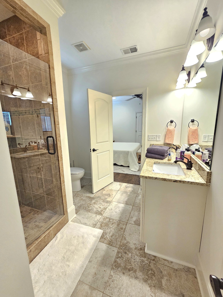
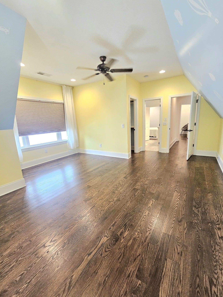
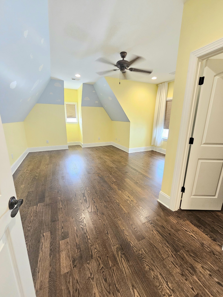
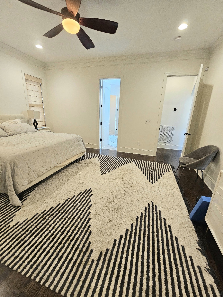
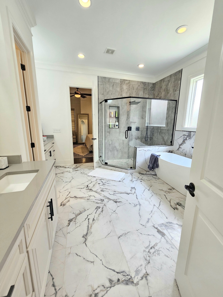
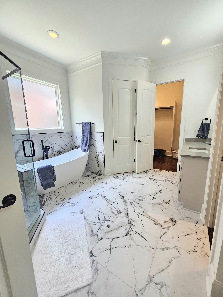
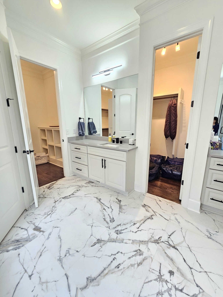
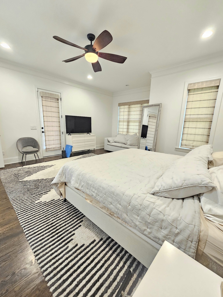
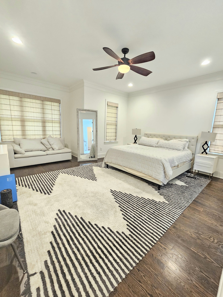
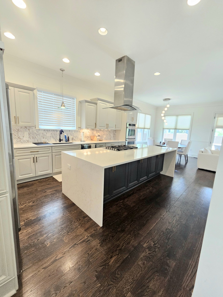
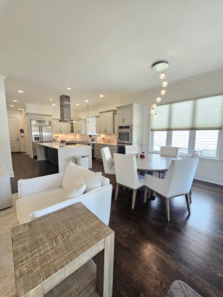
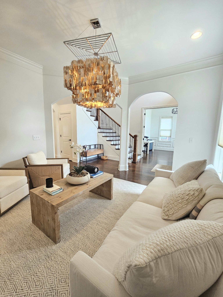
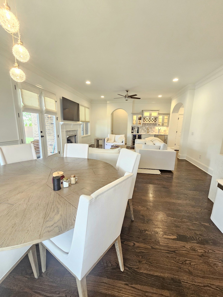
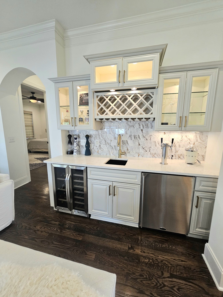
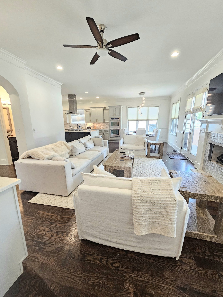
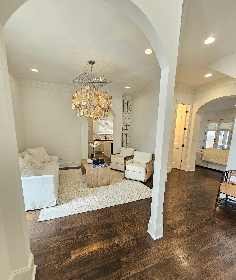
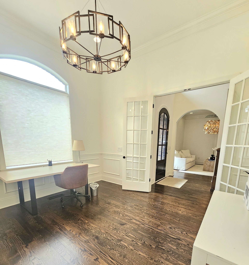
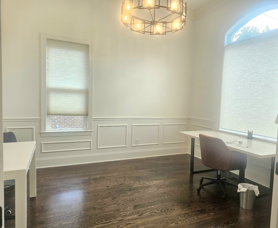
 Copyright 2025 RealTracs Solutions.
Copyright 2025 RealTracs Solutions.