$339,900 - 544 Stones River Rd, La Vergne
- 3
- Bedrooms
- 2
- Baths
- 1,333
- SQ. Feet
- 0.28
- Acres
Beautifully Renovated House Offers 3 Bedrooms and 2 Full Baths With Huge Front Yard and Fenced Backyard. Nice Master Bedroom has been Added to the Living Space With The City of La Vergne Approval Plus A New Electric Meter and New Panel. House Has Been Renovated With New LVP Flooring, Fresh Interior And Exterior Paints, New Kitchen Cabinets With A Beautiful Granite Countertop and New Stainless-Steel Appliances, New Added Bathroom Has Been Also Approved By The City of La Vergne Which Has A New Bathtub With Tile Walls And New Vanity, A New Vanity Was Also Added to The Other Bathroom, New Interior Doors And New Hardware. Newer Roof, HVAC And Windows Plus Repaired Foundation With Documents Done By The Previous Owner. Affordable Home, Book A Tour And Make It Yours.
Essential Information
-
- MLS® #:
- 2817441
-
- Price:
- $339,900
-
- Bedrooms:
- 3
-
- Bathrooms:
- 2.00
-
- Full Baths:
- 2
-
- Square Footage:
- 1,333
-
- Acres:
- 0.28
-
- Year Built:
- 1960
-
- Type:
- Residential
-
- Sub-Type:
- Single Family Residence
-
- Status:
- Under Contract - Showing
Community Information
-
- Address:
- 544 Stones River Rd
-
- Subdivision:
- Lake Forest Est Ph 34
-
- City:
- La Vergne
-
- County:
- Rutherford County, TN
-
- State:
- TN
-
- Zip Code:
- 37086
Amenities
-
- Utilities:
- Water Available
-
- Garages:
- Driveway, Gravel
Interior
-
- Appliances:
- Built-In Electric Oven, Built-In Electric Range, Dishwasher, Disposal, Microwave, Refrigerator
-
- Heating:
- Central, Electric
-
- Cooling:
- Central Air, Electric
-
- # of Stories:
- 1
Exterior
-
- Exterior Features:
- Storage Building
-
- Lot Description:
- Level
-
- Roof:
- Shingle
-
- Construction:
- Vinyl Siding
School Information
-
- Elementary:
- LaVergne Lake Elementary School
-
- Middle:
- LaVergne Middle School
-
- High:
- Lavergne High School
Additional Information
-
- Date Listed:
- April 13th, 2025
-
- Days on Market:
- 61
Listing Details
- Listing Office:
- Majesty Realty
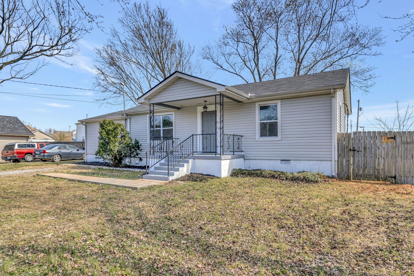

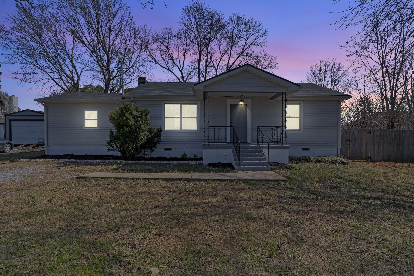

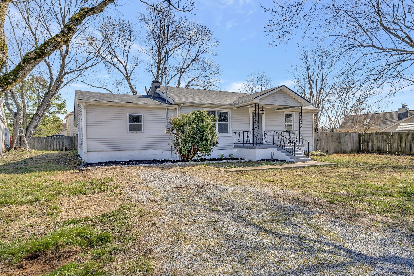
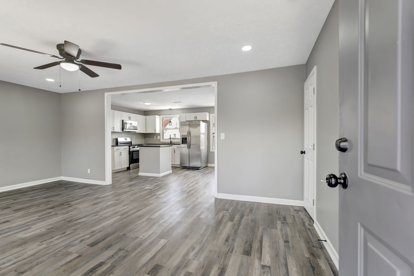
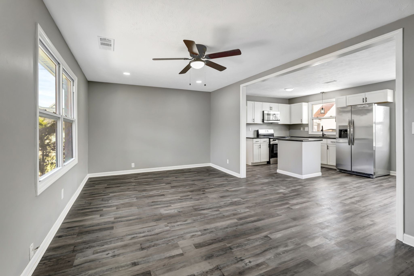

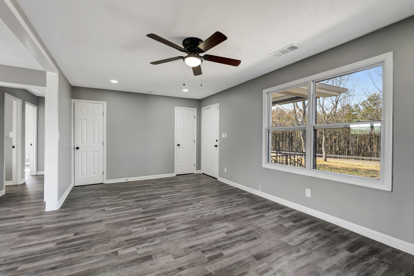
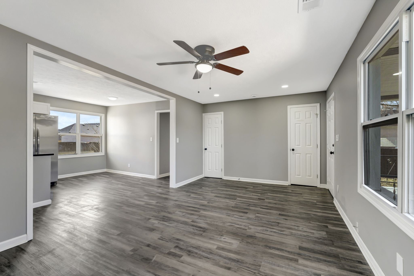
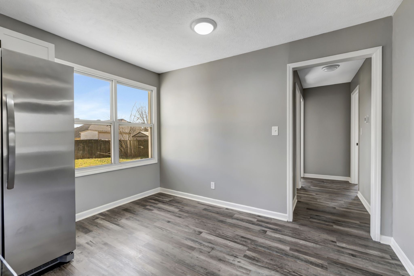
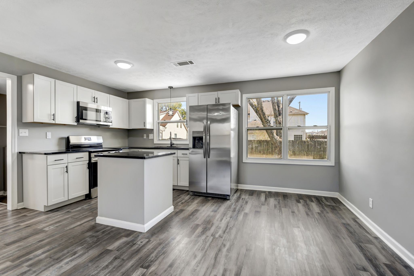
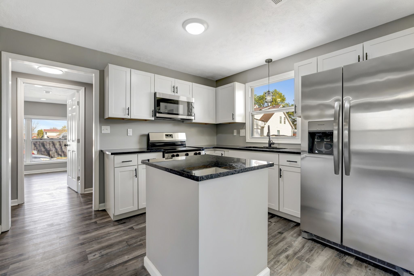
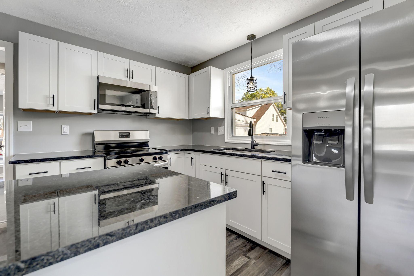
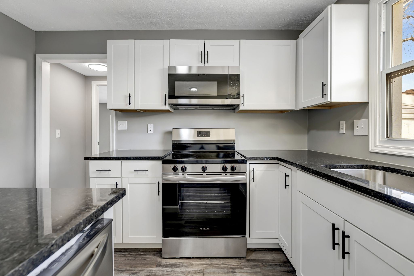
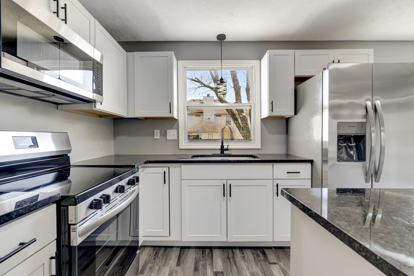
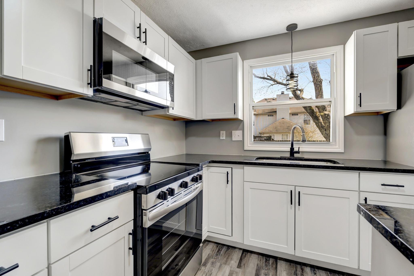
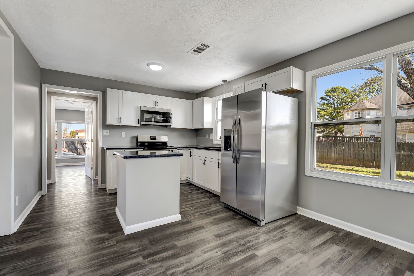
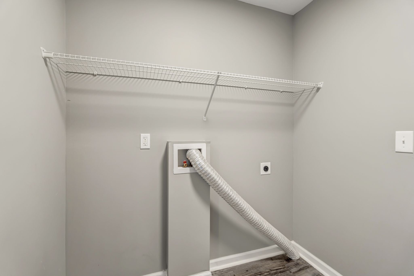

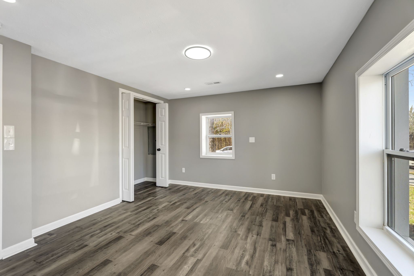
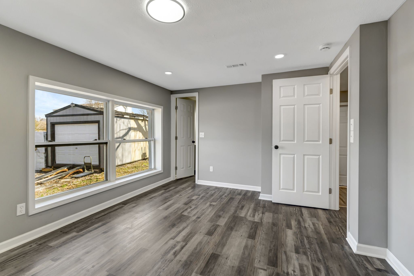
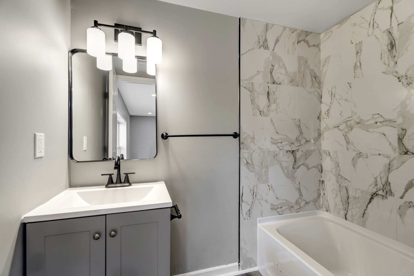
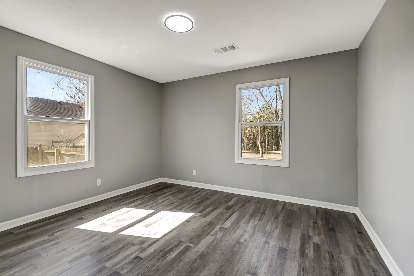
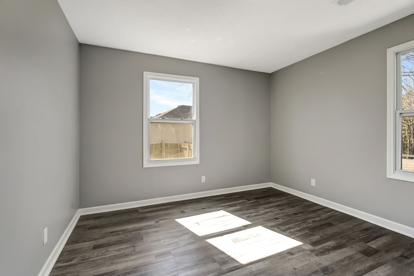
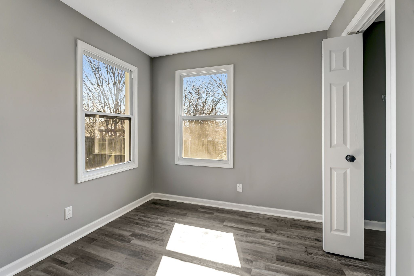
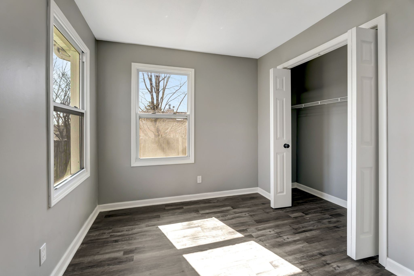
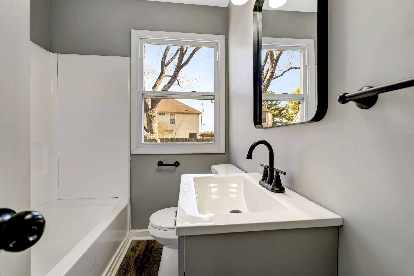
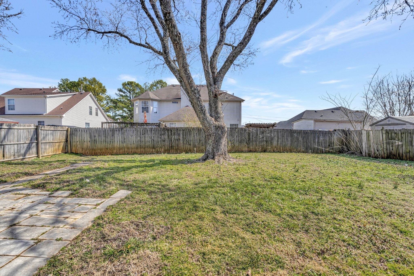
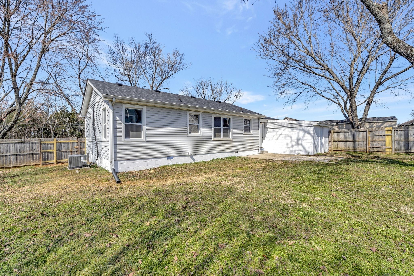
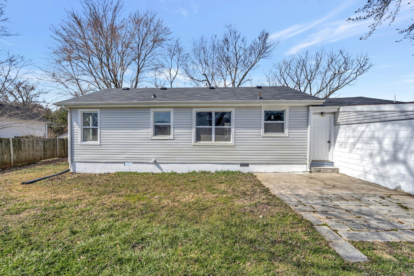
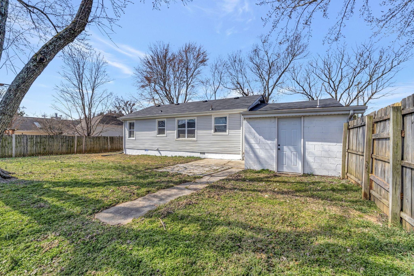
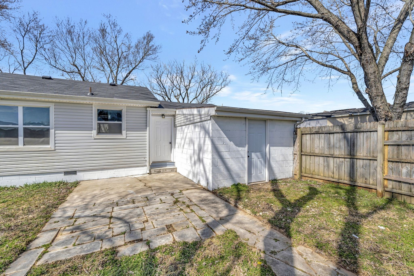
 Copyright 2025 RealTracs Solutions.
Copyright 2025 RealTracs Solutions.