$2,495 - 6115 Japonica Ln, White House
- 3
- Bedrooms
- 2
- Baths
- 1,688
- SQ. Feet
- 2023
- Year Built
Experience turnkey living in this fully furnished rental home located in the heart of White House, Tennessee. Thoughtfully designed for comfort and convenience, this home features a spacious living room complete with a 100-inch projector screen—perfect for movie nights or game days. The primary bedroom offers a king-size Tempur-Pedic mattress for ultimate relaxation, while fully stocked linen closets, a washer and dryer, and a dedicated home office make everyday living easy. An attached two-car garage adds convenience. Situated in the vibrant community Legacy Farms, residents enjoy access to resort-style amenities including a sparkling swimming pool, state-of-the-art fitness center, clubhouse with media room, gas fire pit, pickleball courts, and scenic walking trails. Located close to major medical centers, shopping, and dining, this home offers the perfect blend of luxury and location. Rental base price is $2,495 (base rent, utilities not included). For your convenience, a utilities-included option is available at $2,949/month. Optional home alarm service can be added for $50/month. Ask about our flexible lease options!
Essential Information
-
- MLS® #:
- 2817433
-
- Price:
- $2,495
-
- Bedrooms:
- 3
-
- Bathrooms:
- 2.00
-
- Full Baths:
- 2
-
- Square Footage:
- 1,688
-
- Acres:
- 0.00
-
- Year Built:
- 2023
-
- Type:
- Residential Lease
-
- Sub-Type:
- Single Family Residence
-
- Status:
- Under Contract - Not Showing
Community Information
-
- Address:
- 6115 Japonica Ln
-
- Subdivision:
- Legacy Farms Phase 2A
-
- City:
- White House
-
- County:
- Robertson County, TN
-
- State:
- TN
-
- Zip Code:
- 37188
Amenities
-
- Amenities:
- Clubhouse, Fitness Center, Park, Playground, Pool, Sidewalks, Tennis Court(s), Trail(s)
-
- Parking Spaces:
- 2
-
- # of Garages:
- 2
-
- Garages:
- Garage Door Opener, Attached
Interior
-
- Interior Features:
- Bookcases, Entrance Foyer, Extra Closets, Furnished, Open Floorplan, Pantry, Storage, Walk-In Closet(s), High Speed Internet
-
- Appliances:
- Dishwasher, Dryer, Microwave, Refrigerator, Stainless Steel Appliance(s), Washer
-
- Heating:
- Central
-
- Cooling:
- Central Air
School Information
-
- Elementary:
- Robert F. Woodall Elementary
-
- Middle:
- White House Heritage Elementary School
-
- High:
- White House Heritage High School
Additional Information
-
- Date Listed:
- April 12th, 2025
-
- Days on Market:
- 36
Listing Details
- Listing Office:
- Exit Realty Garden Gate Team
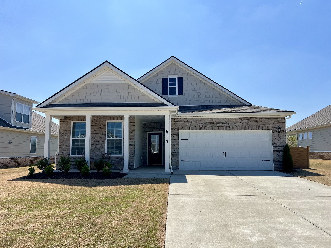
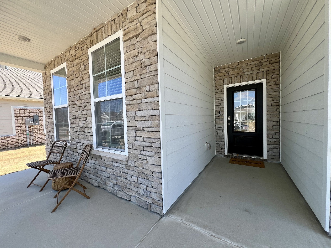
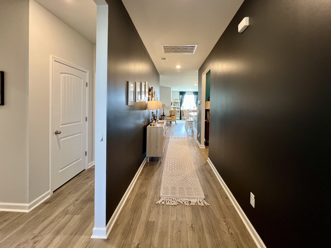
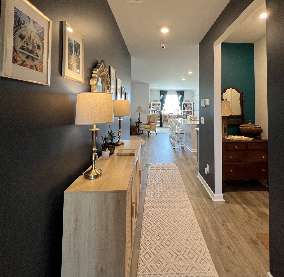
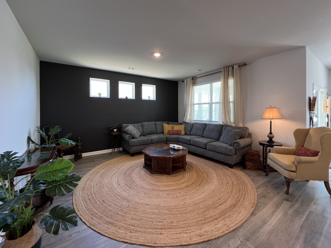
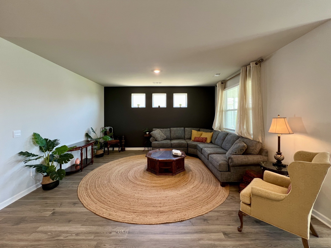
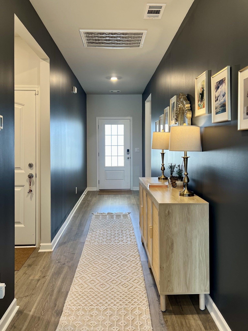
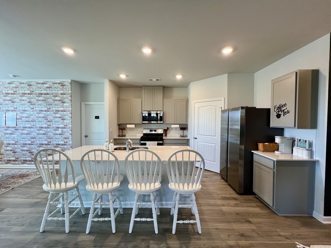
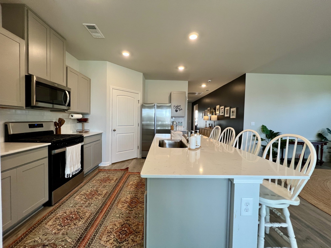
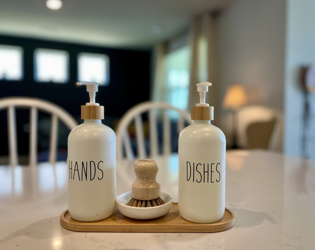
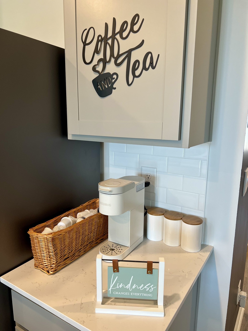
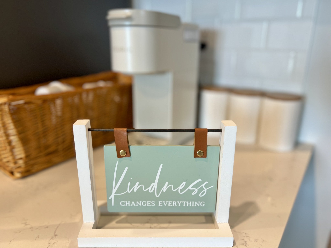

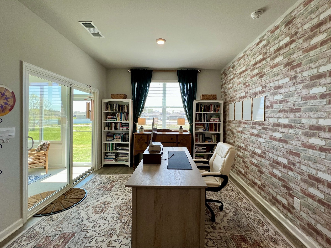
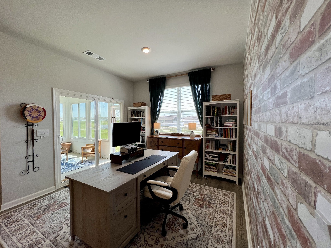
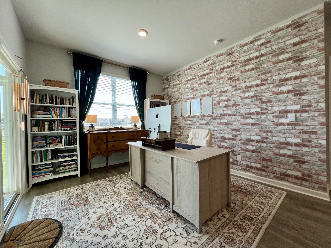
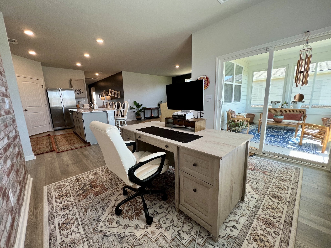
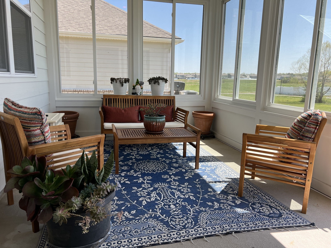
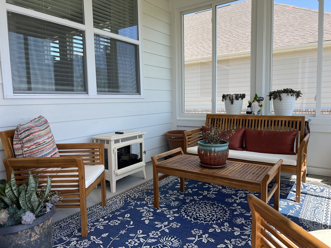
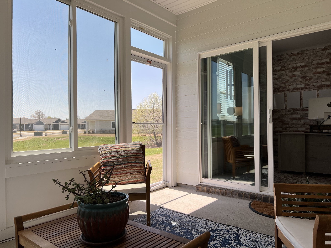
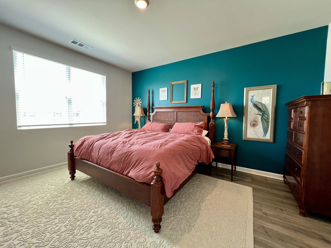
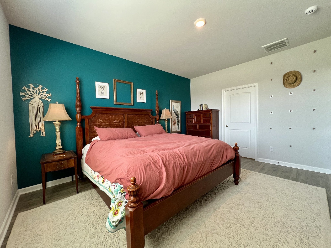
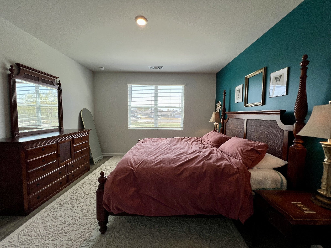
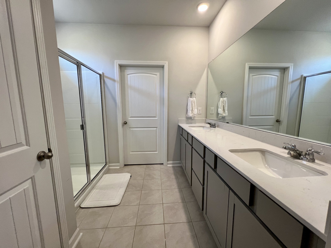
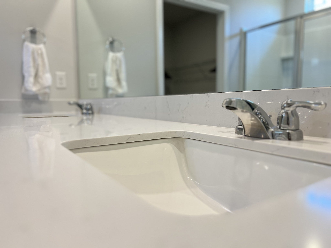
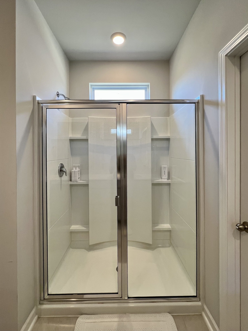
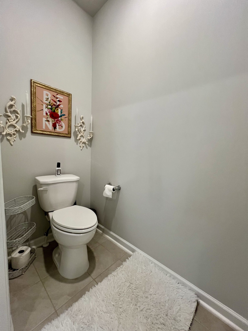
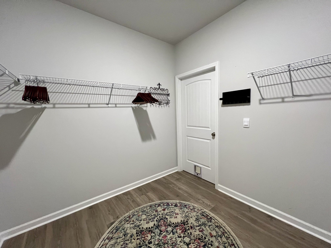
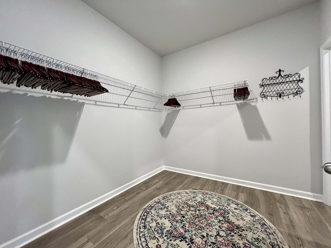
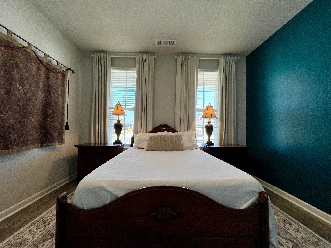
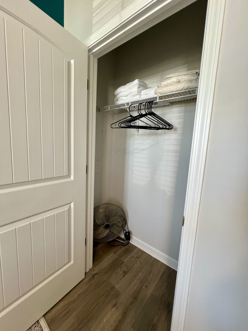
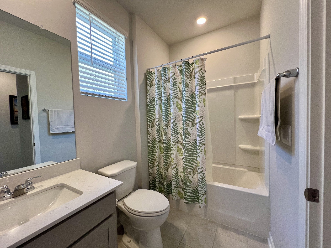
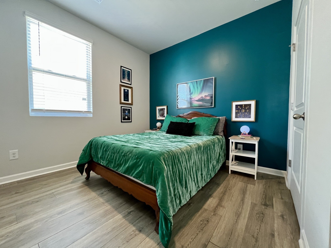
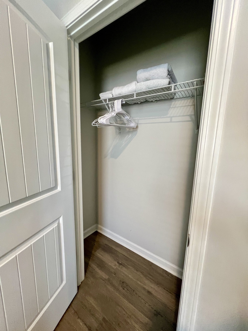
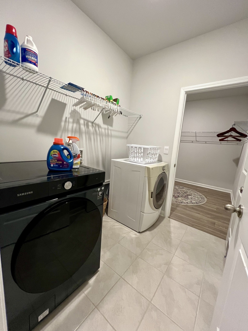
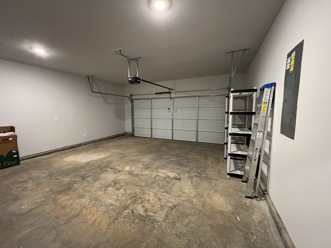
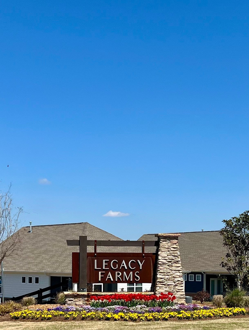

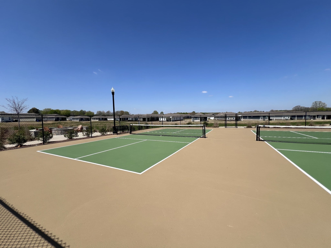
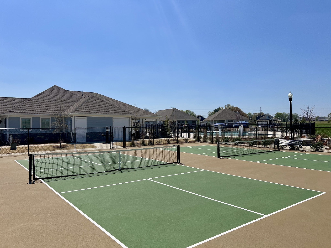
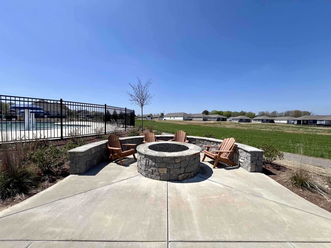
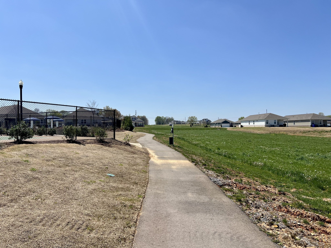
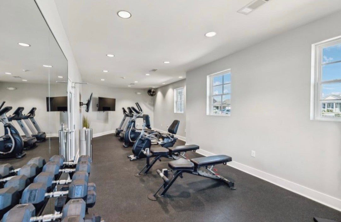
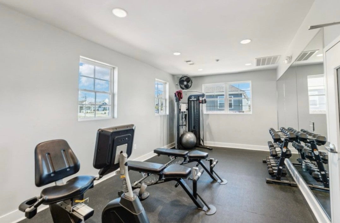
 Copyright 2025 RealTracs Solutions.
Copyright 2025 RealTracs Solutions.